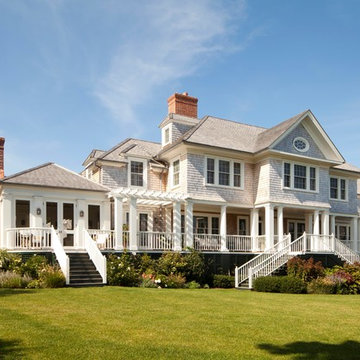28 698 foton på brunt hus, med två våningar
Sortera efter:
Budget
Sortera efter:Populärt i dag
81 - 100 av 28 698 foton
Artikel 1 av 3
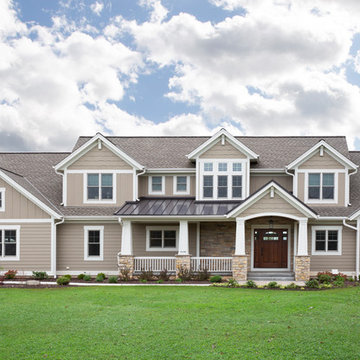
Custom designed 2 story home with first floor Master Suite. A welcoming covered and barrel vaulted porch invites you into this open concept home. Weathered Wood shingles. Pebblestone Clay siding, Jericho stone and white trim combine the look of this Mequon home. (Ryan Hainey)
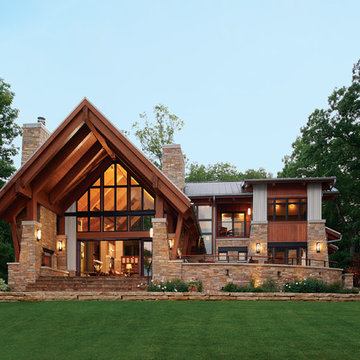
Enjoy the mountain air and the spectacular view through the lens of these fully custom iron doors and windows.
Foto på ett mycket stort rustikt brunt hus, med två våningar, blandad fasad, sadeltak och tak i metall
Foto på ett mycket stort rustikt brunt hus, med två våningar, blandad fasad, sadeltak och tak i metall
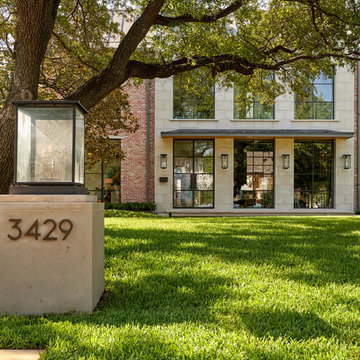
Idéer för ett stort klassiskt brunt hus, med två våningar, tegel, sadeltak och tak i metall
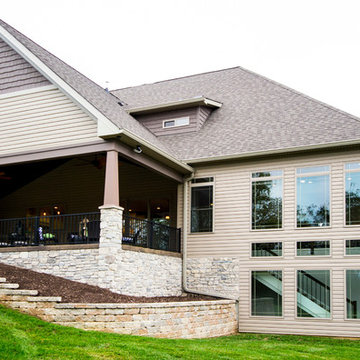
Foto på ett stort vintage brunt hus, med två våningar, valmat tak, tak i shingel och blandad fasad
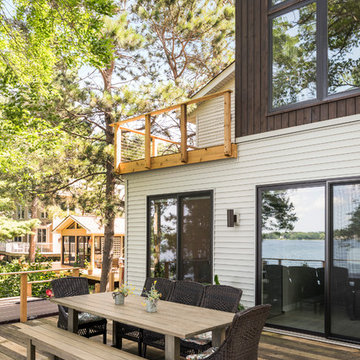
Rear elevation of custom home built on a teardown site. Sliding glass patio doors give way to wide-plank wood decking.
Inredning av ett klassiskt stort brunt hus, med två våningar
Inredning av ett klassiskt stort brunt hus, med två våningar
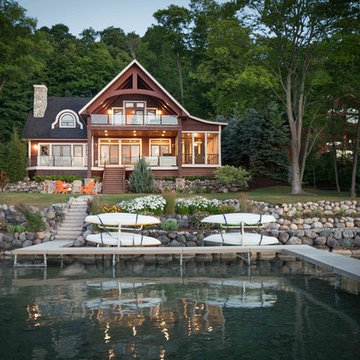
We were hired to add space to their cottage while still maintaining the current architectural style. We enlarged the home's living area, created a larger mudroom off the garage entry, enlarged the screen porch and created a covered porch off the dining room and the existing deck was also enlarged. On the second level, we added an additional bunk room, bathroom, and new access to the bonus room above the garage. The exterior was also embellished with timber beams and brackets as well as a stunning new balcony off the master bedroom. Trim details and new staining completed the look.
- Jacqueline Southby Photography
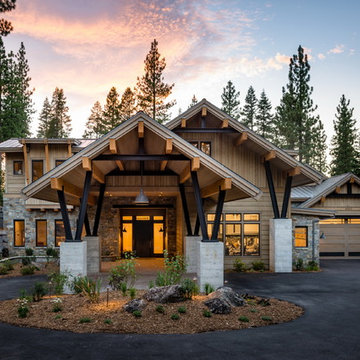
Inredning av ett rustikt brunt hus, med två våningar, sadeltak och tak i mixade material
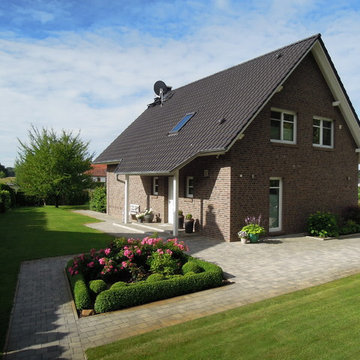
Inredning av ett modernt mellanstort brunt hus, med två våningar, tegel, sadeltak och tak med takplattor
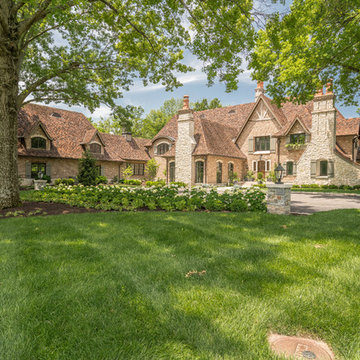
Inspiration för ett brunt hus, med två våningar, valmat tak och tak med takplattor
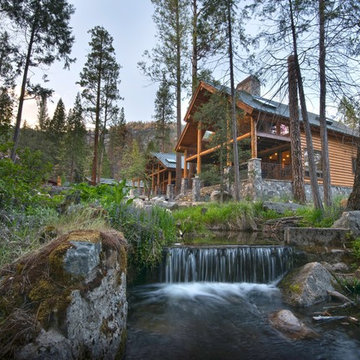
Idéer för att renovera ett stort rustikt brunt hus, med två våningar, blandad fasad, sadeltak och tak i metall
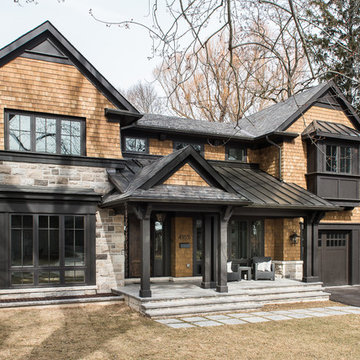
Exempel på ett rustikt brunt hus, med två våningar, blandad fasad, sadeltak och tak i shingel

PHOTOS: Mountain Home Photo
CONTRACTOR: 3C Construction
Main level living: 1455 sq ft
Upper level Living: 1015 sq ft
Guest Wing / Office: 520 sq ft
Total Living: 2990 sq ft
Studio Space: 1520 sq ft
2 Car Garage : 575 sq ft
General Contractor: 3C Construction: Steve Lee
The client, a sculpture artist, and his wife came to J.P.A. only wanting a studio next to their home. During the design process it grew to having a living space above the studio, which grew to having a small house attached to the studio forming a compound. At this point it became clear to the client; the project was outgrowing the neighborhood. After re-evaluating the project, the live / work compound is currently sited in a natural protected nest with post card views of Mount Sopris & the Roaring Fork Valley. The courtyard compound consist of the central south facing piece being the studio flanked by a simple 2500 sq ft 2 bedroom, 2 story house one the west side, and a multi purpose guest wing /studio on the east side. The evolution of this compound came to include the desire to have the building blend into the surrounding landscape, and at the same time become the backdrop to create and display his sculpture.
“Jess has been our architect on several projects over the past ten years. He is easy to work with, and his designs are interesting and thoughtful. He always carefully listens to our ideas and is able to create a plan that meets our needs both as individuals and as a family. We highly recommend Jess Pedersen Architecture”.
- Client
“As a general contractor, I can highly recommend Jess. His designs are very pleasing with a lot of thought put in to how they are lived in. He is a real team player, adding greatly to collaborative efforts and making the process smoother for all involved. Further, he gets information out on or ahead of schedule. Really been a pleasure working with Jess and hope to do more together in the future!”
Steve Lee - 3C Construction
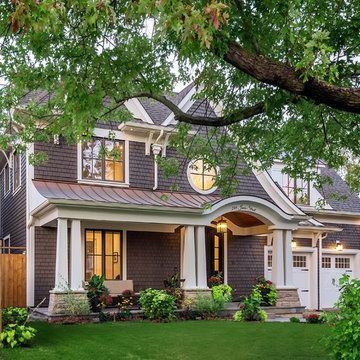
Bild på ett stort amerikanskt brunt hus, med två våningar, valmat tak och tak i mixade material
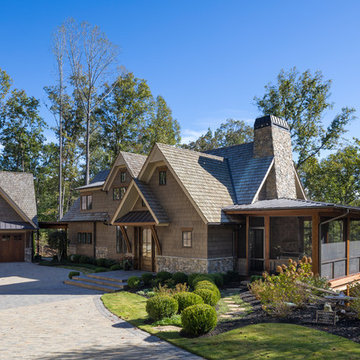
Inredning av ett rustikt stort brunt hus, med två våningar, sadeltak och tak i shingel
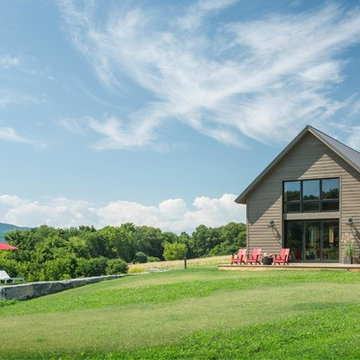
Jim Westphalen
Inspiration för ett mellanstort funkis brunt hus, med två våningar, sadeltak och tak i metall
Inspiration för ett mellanstort funkis brunt hus, med två våningar, sadeltak och tak i metall
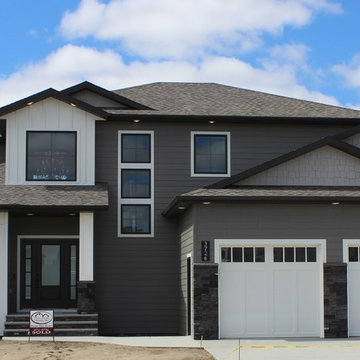
Inspiration för stora klassiska bruna hus, med två våningar, fiberplattor i betong, sadeltak och tak i shingel
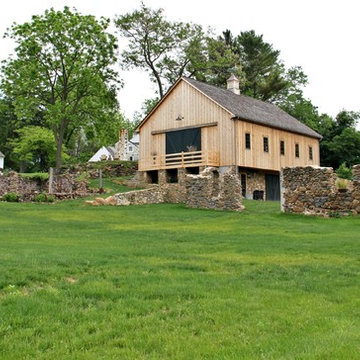
Lantlig inredning av ett mellanstort brunt trähus, med två våningar, sadeltak och tak i shingel
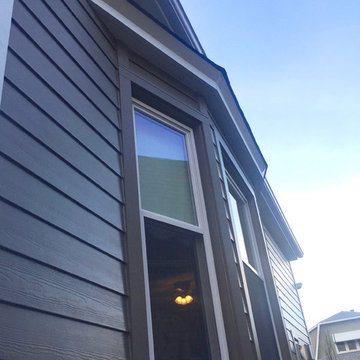
Chicago, IL 60641 Exterior Remodel with James HardiePlank Lap Siding and HardieShingle Siding (on Gable) in ColorPlus Color Timber Bark and HardieTrim Boards in Arctic White. Remodeled front entry railing and installed Simonton Vinyl Windows.
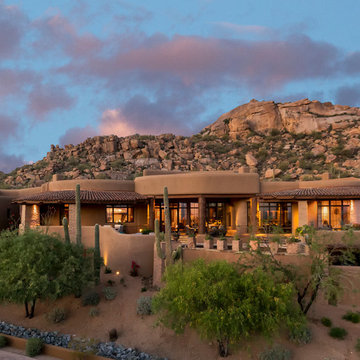
Southwestern home made from adobe.
Architect: Urban Design Associates
Builder: R-Net Custom Homes
Interiors: Billie Springer
Photography: Thompson Photographic
28 698 foton på brunt hus, med två våningar
5
