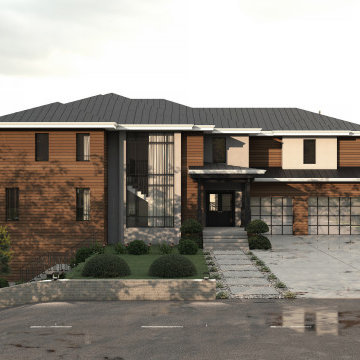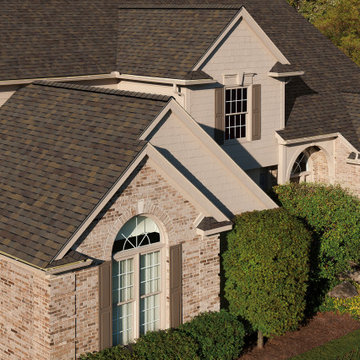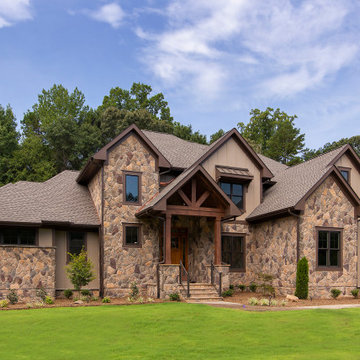1 218 foton på brunt hus
Sortera efter:
Budget
Sortera efter:Populärt i dag
201 - 220 av 1 218 foton
Artikel 1 av 3
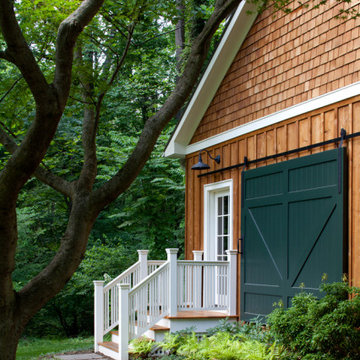
Exterior view of South facing wall showing concrete slab pathway leading to outdoor mini painted white wood staircase and entry door, with green false barn door on brown wood board-and-batten siding.
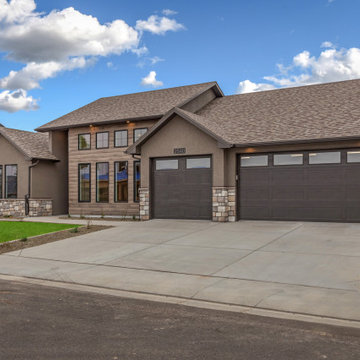
The attractive Traditional/Farmhouse exterior is appealing and sure to please. Inside, the living room is the focal point of the design and features a 14' ceiling with a wall of windows, allowing ample natural light into the common area. The secondary bedrooms feature a J&J bath for two of them, and a separate bath for the other, adding a level of privacy. The Master closet is connected to the laundry room, creating a convenient and private layout.
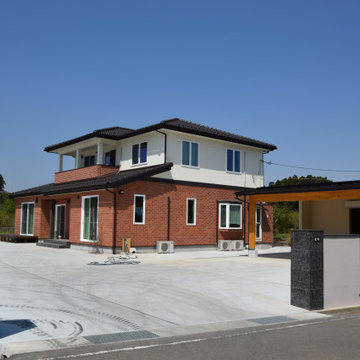
当地に一般的に建られてきた和風住宅の外観を洋風にアレンジしました。素材感を出し、高級仕上げにしました。一階のが外壁には本物のレンガを使用。2階の外壁には洋風左官仕上げにしました。
また、玄関ドアはアメリカ製輸入ドアを使用し、ポーチにも本物の御影石をアクセントにしました。
性能面でも、気密断熱性を保つために全て樹脂サッシのトリプルガラス製を使用。また、全館床暖房を敷設し、真冬や真夏でも熱の損失が少なく、極めて省エネ性能が高く快適な暮らしを可能にしました。
意匠的にも、全てのドアは木製のレイズド・パネルドアとドアケーシング付きのトラディショナルスタイルです。ホテルのインテリアを思わせる高級感が漂っています。
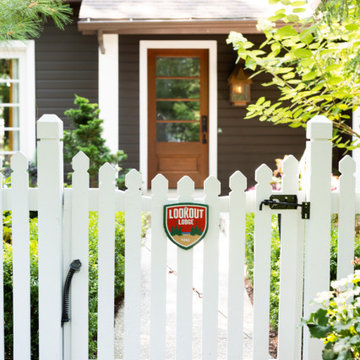
Idéer för att renovera ett vintage brunt hus, med tak i shingel och halvvalmat sadeltak
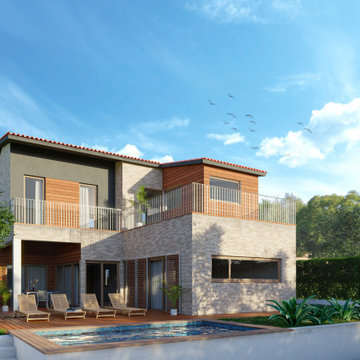
Fachada posterior de la vivienda con frente al jardín y a la zona de piscina. Se muestra la combinación propuesta de materiales de piedra, madera y mortero.
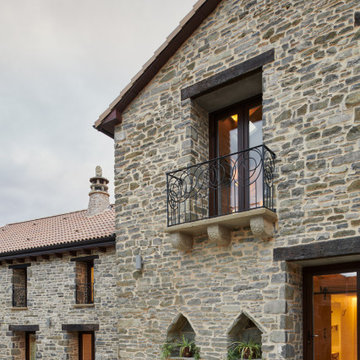
foto: Iñaki Bergera
Lantlig inredning av ett brunt stenhus, med sadeltak och tak med takplattor
Lantlig inredning av ett brunt stenhus, med sadeltak och tak med takplattor
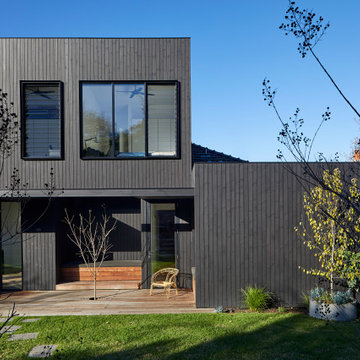
Foto på ett stort funkis brunt hus, med två våningar, blandad fasad och tak med takplattor
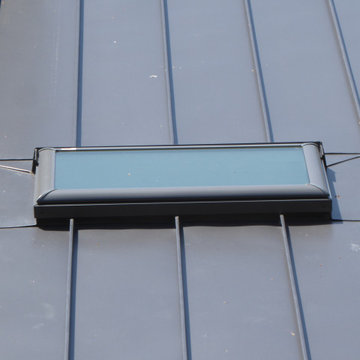
Skylight flashing detail on a replacement metal roof of this expansive residence in Waccabuc, New York. The uncluttered and sleek lines of this mid-century modern residence combined with organic, geometric forms to create numerous ridges and valleys which had to be taken into account during the installation. Further, numerous protrusions had to be navigated and flashed. We specified and installed Englert 24 gauge steel in matte black to compliment the dark brown siding of this residence. All in, this installation required 6,300 square feet of standing seam steel.
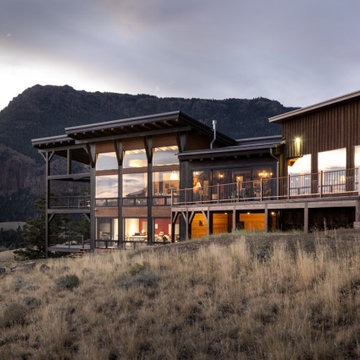
The picturesque Wapiti Valley provides a stunning backdrop for this unique home addition. Situated along the North Fork of the Shoshone River and just a stones-throw from the Eastern Entrance of Yellowstone National Park, this home is located within a few miles of the town of Cody, Wyoming, which is regularly ranked as the number one best place to live in the state.
The A5f series of windows with double pane glazing was selected for the project for the clean and modern aesthetic, the durability of all-aluminum frames, and the ease of installation with integrated nail flange. High-performance spacers, low iron glass, larger continuous thermal breaks, and multiple air seals all contribute to better performance than is seen in traditional aluminum windows. This means that larger expanses of glazing provide the feeling of indoor-outdoor integration while also maintaining comfort and protection from the weather year-round.
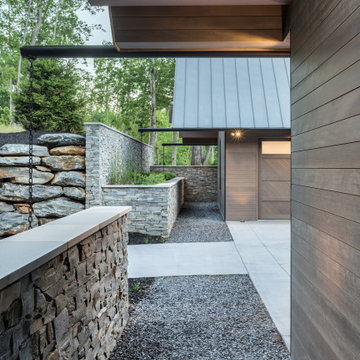
Idéer för mellanstora funkis bruna hus, med tre eller fler plan, sadeltak och tak i metall
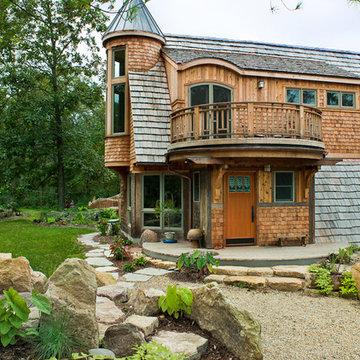
Zane Williams
Idéer för mellanstora eklektiska bruna hus, med tre eller fler plan, sadeltak och tak i shingel
Idéer för mellanstora eklektiska bruna hus, med tre eller fler plan, sadeltak och tak i shingel
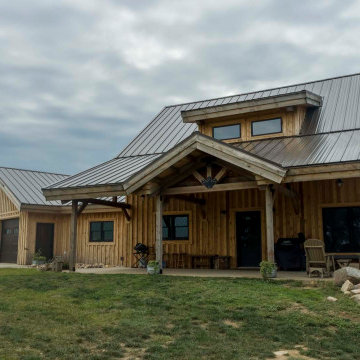
Post and beam home exterior with wraparound porch and two car garage
Exempel på ett stort rustikt brunt hus, med två våningar, sadeltak och tak i metall
Exempel på ett stort rustikt brunt hus, med två våningar, sadeltak och tak i metall
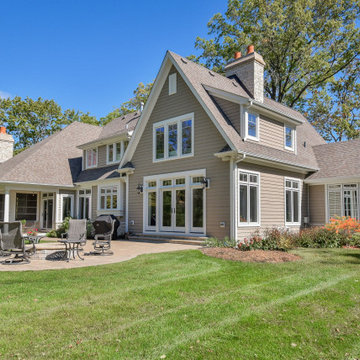
A Shingle style home in the Western suburbs of Chicago, this double gabled front has great symmetry while utilizing an off-center entry. A covered porch welcomes you as you enter this home.
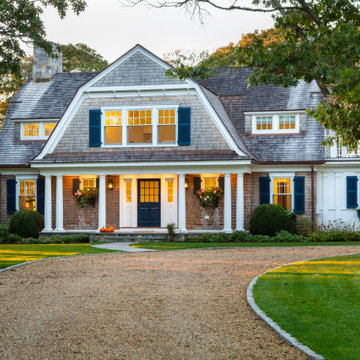
Exempel på ett maritimt brunt hus, med två våningar, mansardtak och tak i shingel
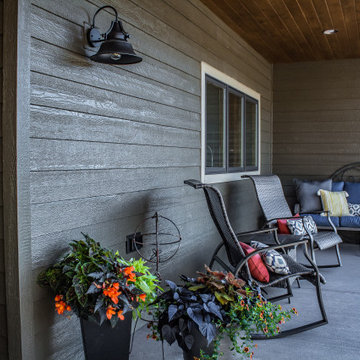
Exempel på ett lantligt brunt hus, med allt i ett plan, blandad fasad, sadeltak och tak i shingel
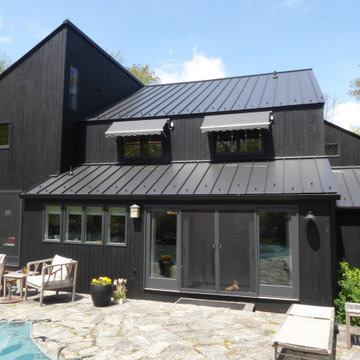
Rearview of a replacement metal roof on this expansive residence in Waccabuc, New York. The uncluttered and sleek lines of this mid-century modern residence combined with organic, geometric forms to create numerous ridges and valleys which had to be taken into account during the installation. Further, numerous protrusions had to be navigated and flashed. We specified and installed Englert 24 gauge steel in matte black to compliment the dark brown siding of this residence. All in, this installation required 6,300 square feet of standing seam steel.
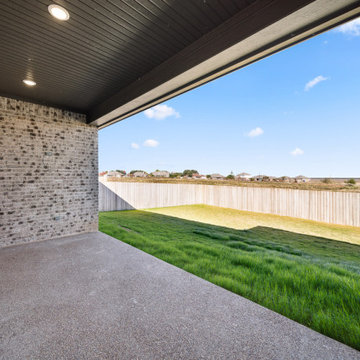
Idéer för ett mellanstort klassiskt brunt hus, med allt i ett plan, sadeltak och tak i shingel
1 218 foton på brunt hus
11
