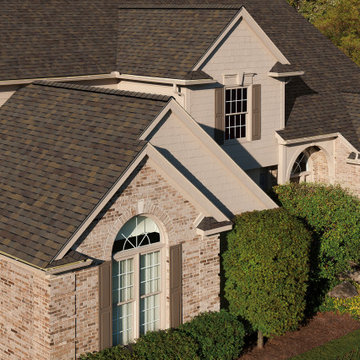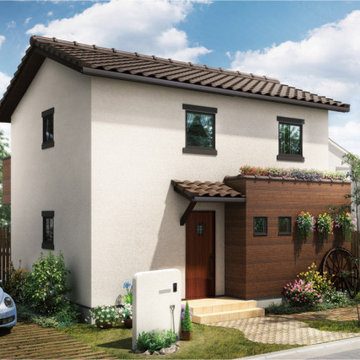1 211 foton på brunt hus
Sortera efter:
Budget
Sortera efter:Populärt i dag
121 - 140 av 1 211 foton
Artikel 1 av 3
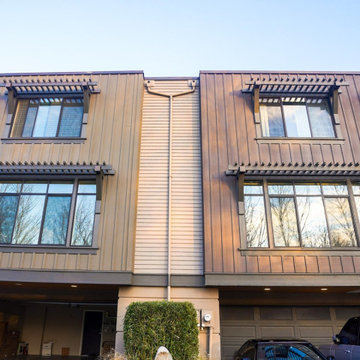
For this siding renovation, the new exterior features of the townhouse are made of deep earthy accent stucco that highlights the brown wood used as a siding panel extending to the back of the house. The house was also designed with a torch-down type of roof complementary to the stucco-Brownwood siding panel.
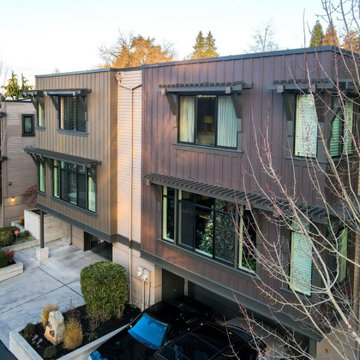
For this siding renovation, the new exterior features of the townhouse are made of deep earthy accent stucco that highlights the brown wood used as a siding panel extending to the back of the house. The house was also designed with a torch-down type of roof complementary to the stucco-Brownwood siding panel.
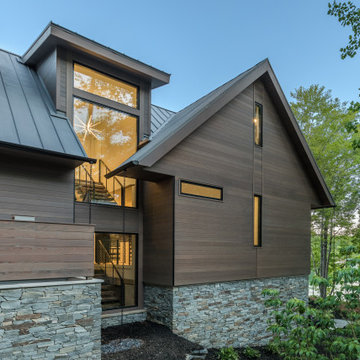
Idéer för att renovera ett mellanstort funkis brunt hus, med tre eller fler plan, sadeltak och tak i metall
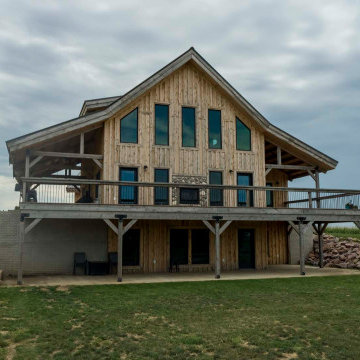
Post and beam home exterior with large deck
Inredning av ett rustikt stort brunt hus, med två våningar, sadeltak och tak i metall
Inredning av ett rustikt stort brunt hus, med två våningar, sadeltak och tak i metall
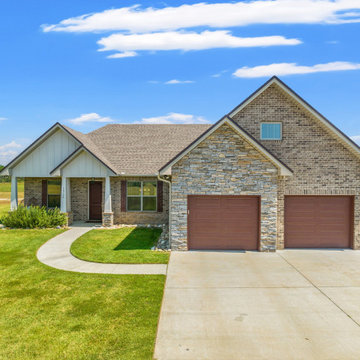
Inspiration för ett mellanstort vintage brunt hus, med allt i ett plan, tegel, valmat tak och tak i shingel
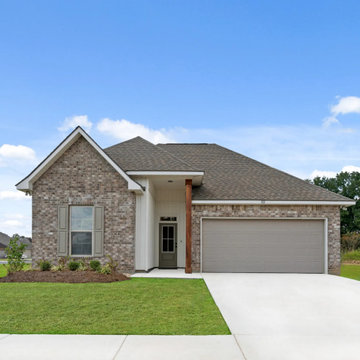
Welcome to the beautiful subdivision of Abbey Court. Less than two miles away from the Carencro exit. Abbey Court is conveniently located off of University and Ira Street in the rising Carencro area, just outside Upper Lafayette with easy access to I-49.
Abbey Court homes are loaded with great amenities which include 3 CM slab granite countertops, luxury vinyl plank, and so much more. Every home in Abbey Court will be equipped with DSLD’s energy-efficient package to help keep energy costs down.
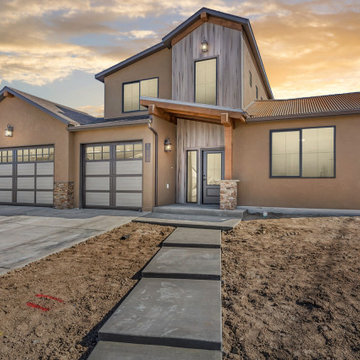
This Apex design boasts a charming rustic feel with wood timbers, wood siding, metal roof accents, and varied roof lines. The foyer has a 19' ceiling that is open to the upper level. A vaulted ceiling tops the living room with wood beam accents that bring the charm of the outside in.
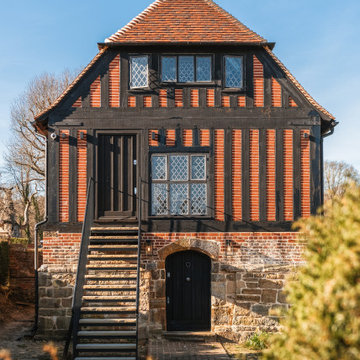
Idéer för att renovera ett mellanstort lantligt brunt hus, med tre eller fler plan, tegel, sadeltak och tak med takplattor
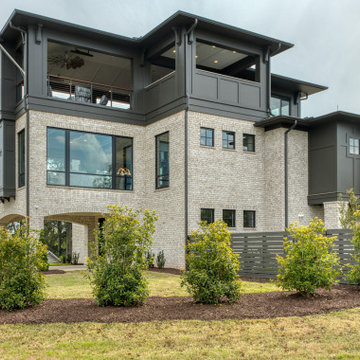
Northeast Elevation
Idéer för stora eklektiska bruna hus, med tre eller fler plan, tegel, valmat tak och tak i mixade material
Idéer för stora eklektiska bruna hus, med tre eller fler plan, tegel, valmat tak och tak i mixade material

The stunning custom home features an interesting roof line and separate carriage house for additional living and vehicle storage.
Exempel på ett mycket stort klassiskt brunt hus, med två våningar, tegel, sadeltak och tak i shingel
Exempel på ett mycket stort klassiskt brunt hus, med två våningar, tegel, sadeltak och tak i shingel
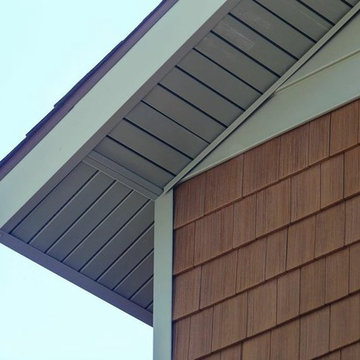
After installation, we achieved beautiful, clean lines on this two story Alta Loma home. Ameriside installed vinyl-clad aluminum soffit & fascia, which will never need painting ever again! All products mentioned are accompanied by a limited lifetime warranty.
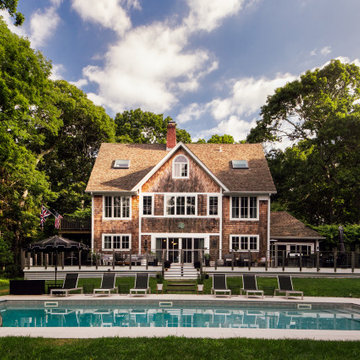
Idéer för att renovera ett maritimt brunt hus, med tre eller fler plan, sadeltak och tak i shingel
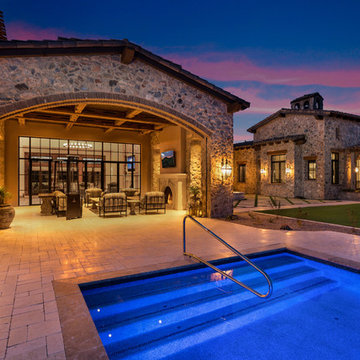
The French Chateau main patio features a large outdoor living space that leads to the lap pool, courtyard, primary suite patio, and casita entrance.
Inredning av ett medelhavsstil mycket stort brunt hus, med allt i ett plan och tak i shingel
Inredning av ett medelhavsstil mycket stort brunt hus, med allt i ett plan och tak i shingel
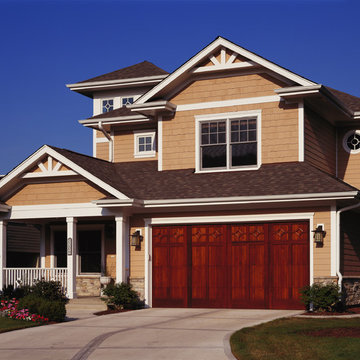
3,162 sf new home on existing 50' wide lot. Front-loading attached garage. Photos by Robert McKendrick Photography.
Bild på ett mellanstort vintage brunt hus, med två våningar, fiberplattor i betong, sadeltak och tak i shingel
Bild på ett mellanstort vintage brunt hus, med två våningar, fiberplattor i betong, sadeltak och tak i shingel
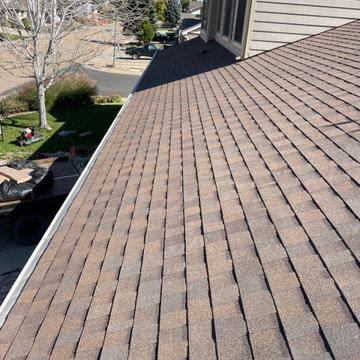
This roof in Longmont is a CertainTeed Landmark ClimateFlex Class IV hail resistant asphalt shingle roof that we replaced due to hail damage. The house is on the market and closing soon and the roof needed to be done before closing. So happy we were able to help this homeowner get the roof done on time before closing.
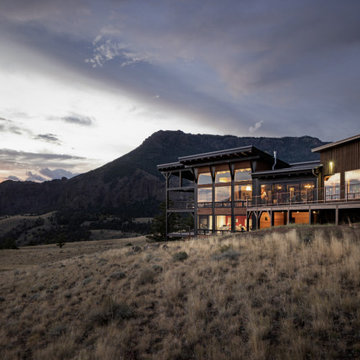
This home features a unique architectural design that emphasizes texture over color. Throughout the interior and exterior of the home, the materials truly shine. Smooth glass, chunky wood, rough stone, and textured concrete are combined to create a neutral palate that has interest and the feeling of movement. Despite such heavy building materials, the architectural design of the home feels much lighter than the traditional rustic mountain home thanks to expansive windows that flood the interior with natural light and create a connection between the inside of the home and out. This connection between the inside and out creates a true feeling of a mountain escape while the laid-back approach to the design creates a relaxing retreat experience.
The A5f series of windows with double pane glazing was selected for the project for the clean and modern aesthetic, the durability of all-aluminum frames, and the ease of installation with integrated nail flange. High-performance spacers, low iron glass, larger continuous thermal breaks, and multiple air seals all contribute to better performance than is seen in traditional aluminum windows. This means that larger expanses of glazing provide the feeling of indoor-outdoor integration while also maintaining comfort and protection from the weather year-round.
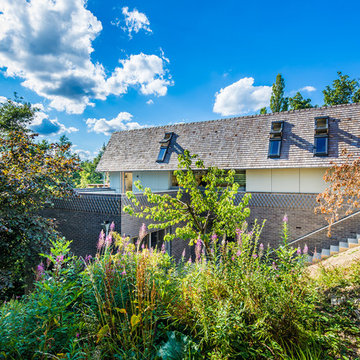
Clad in beautiful timber shingles which will soften with age and blend the house into its wooded surroundings.
Inspiration för ett mellanstort funkis brunt hus, med två våningar, blandad fasad, sadeltak och tak i shingel
Inspiration för ett mellanstort funkis brunt hus, med två våningar, blandad fasad, sadeltak och tak i shingel
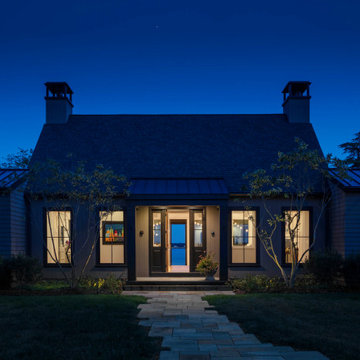
Inspired by the client's desire to design a modern home that blends into its surrounding riverside environment, this residence effortlessly integrates itself with nature. The home’s exterior incorporates horizontal board and batten siding painted a deep, earthy brown, ensuring the structure is softly indiscernible until you are in close proximity.
1 211 foton på brunt hus
7
