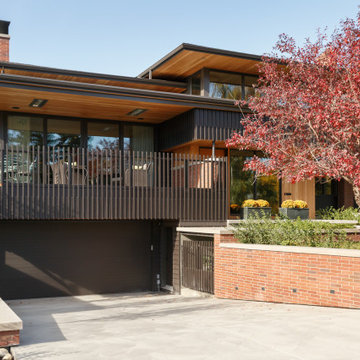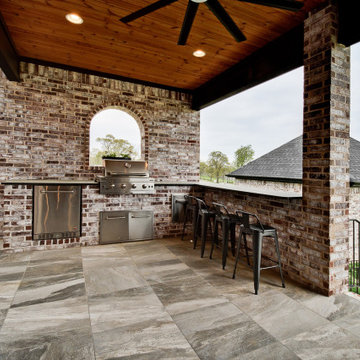579 foton på brunt hus
Sortera efter:
Budget
Sortera efter:Populärt i dag
121 - 140 av 579 foton
Artikel 1 av 3
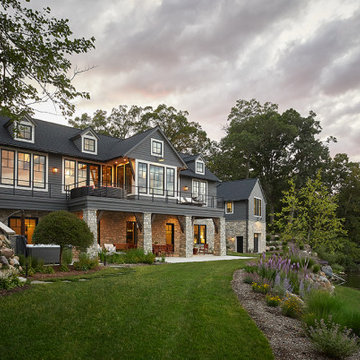
Exempel på ett stort modernt grått hus, med två våningar, tak i shingel och vinylfasad
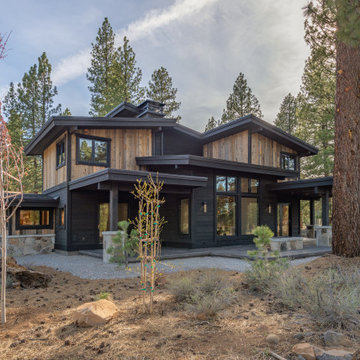
Inredning av ett modernt stort brunt hus, med två våningar, platt tak och tak i shingel
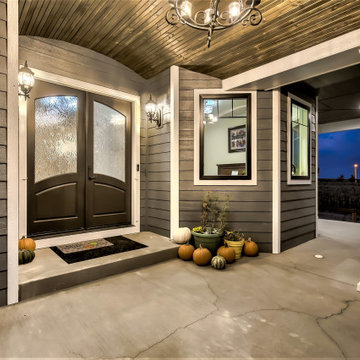
Barrel entryway
Exempel på ett stort klassiskt grått hus, med två våningar, blandad fasad, sadeltak och tak i mixade material
Exempel på ett stort klassiskt grått hus, med två våningar, blandad fasad, sadeltak och tak i mixade material
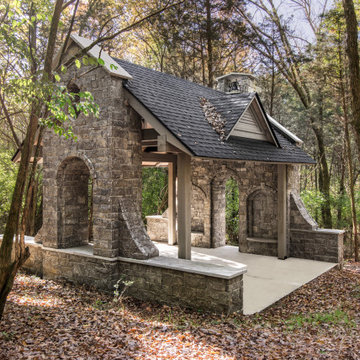
Newly built in 2021; this sanctuary in the woods was designed and built to appear as though it had existed for years.
Architecture: Noble Johnson Architects
Builder: Crane Builders
Photography: Garett + Carrie Buell of Studiobuell/ studiobuell.com
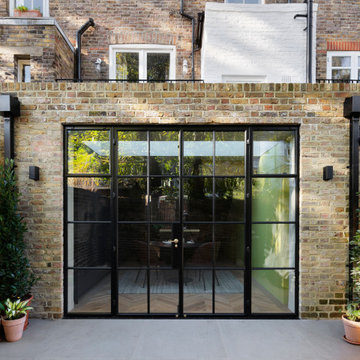
The renovation and rear extension to a lower ground floor of a 4 storey Victorian Terraced house in Hampstead Conservation Area.
Modern inredning av ett litet radhus, med allt i ett plan, tegel, sadeltak och tak med takplattor
Modern inredning av ett litet radhus, med allt i ett plan, tegel, sadeltak och tak med takplattor
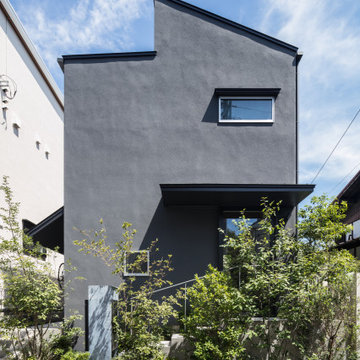
道路側から見た外観。モルタルの外壁はグレーに塗装された。いろいろな種類の植栽が道路との間に植えられた。
Inspiration för ett grått hus, med två våningar och tak i metall
Inspiration för ett grått hus, med två våningar och tak i metall

Light plays well across the building all day
Idéer för att renovera ett stort funkis brunt hus, med tre eller fler plan, sadeltak och tak i metall
Idéer för att renovera ett stort funkis brunt hus, med tre eller fler plan, sadeltak och tak i metall
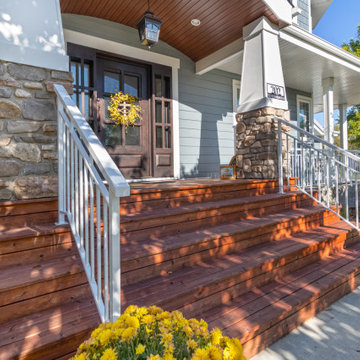
Take a look at the transformation of this 90's era home into a modern craftsman! We did a full interior and exterior renovation down to the studs on all three levels that included re-worked floor plans, new exterior balcony, movement of the front entry to the other street side, a beautiful new front porch, an addition to the back, and an addition to the garage to make it a quad. The inside looks gorgeous! Basically, this is now a new home!
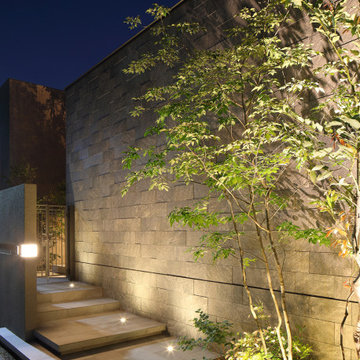
都市部の一角、外からは想像できない緑豊かな風景を取込む住空間が広がった住宅です。
お客様をもてなす空間づくりや、ご両親の訪問・利用を考えた和室(茶室)を併せ持った間取りを希望されていました。
Inspiration för stora moderna beige hus, med två våningar, pulpettak och tak i metall
Inspiration för stora moderna beige hus, med två våningar, pulpettak och tak i metall
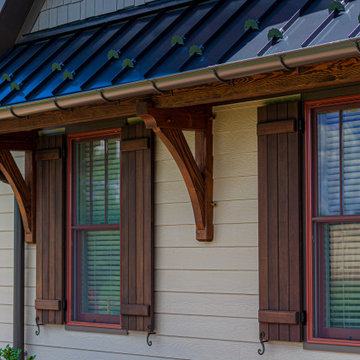
Inspiration för stora rustika beige hus, med allt i ett plan, fiberplattor i betong, sadeltak och tak i mixade material
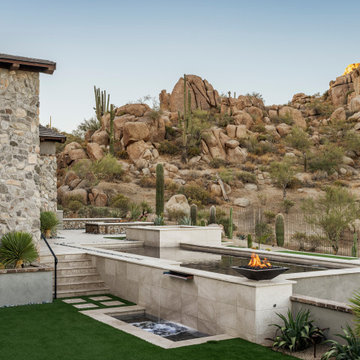
Beautiful outdoor design nestled in the Scottsdale hillside with 360 views around Pinnacle Peak
Idéer för ett stort amerikanskt grått hus, med två våningar, valmat tak och tak med takplattor
Idéer för ett stort amerikanskt grått hus, med två våningar, valmat tak och tak med takplattor
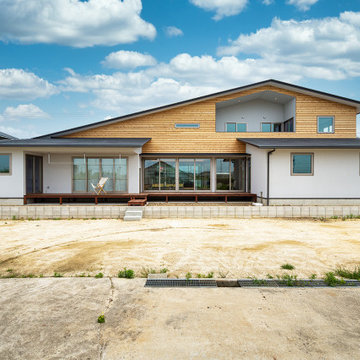
南側の外観の外観。ダイナミックな切妻屋根の大屋根から軒の深い下屋がせり出しています。2階のインナーバルコニーは2階の居室全てからアクセスすることができ、正面の広大な田園風景を望むことができます。1階リビング前には巾4間の大開口を設け、ウッドデッキによって庭空間と繋げています。
Idéer för ett mycket stort vitt hus, med två våningar, sadeltak och tak i metall
Idéer för ett mycket stort vitt hus, med två våningar, sadeltak och tak i metall
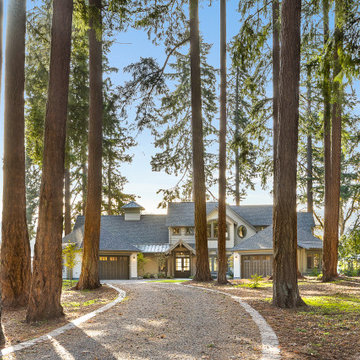
Exempel på ett stort klassiskt grått hus, med två våningar, sadeltak och tak i mixade material
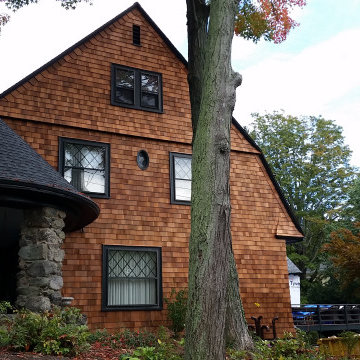
Inredning av ett klassiskt stort brunt hus, med tre eller fler plan, valmat tak och tak i shingel
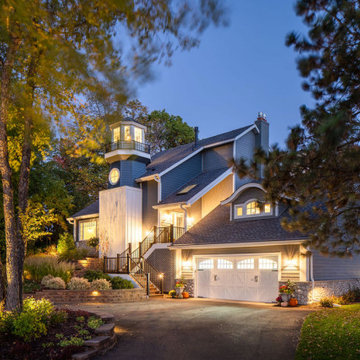
Road side view of beautiful lake side home.
Idéer för stora maritima blå hus, med tre eller fler plan, sadeltak och tak i shingel
Idéer för stora maritima blå hus, med tre eller fler plan, sadeltak och tak i shingel
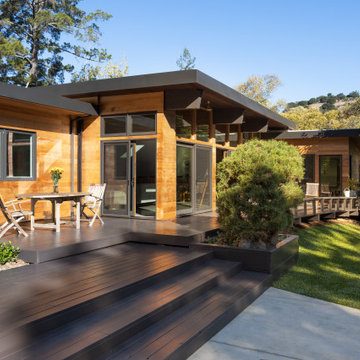
View of house from the rear patio with new modern flat roof, red cedar siding, large windows and sliding doors.
Exempel på ett 60 tals hus, med allt i ett plan, platt tak och tak i metall
Exempel på ett 60 tals hus, med allt i ett plan, platt tak och tak i metall
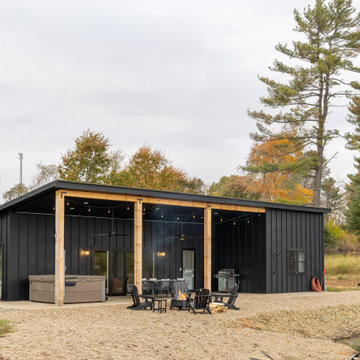
Meet Aristolath. Revolutionary board and batten for a world of possibilities.
Board and batten is one of the hottest style effects going, from wall accents to entire homesteads. Our innovative approach features a totally independent component design allowing ultimate style exploration and easy panel replacement in the case of damage.
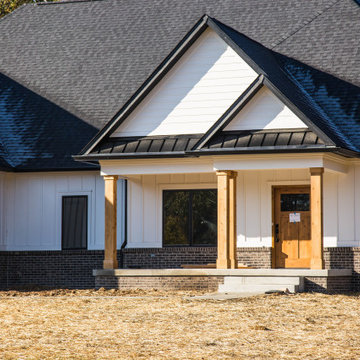
This one-level traditional home features mixed materials and is nestled at the edge of the woods.
Idéer för att renovera ett mellanstort vintage vitt hus, med allt i ett plan, blandad fasad, sadeltak och tak i shingel
Idéer för att renovera ett mellanstort vintage vitt hus, med allt i ett plan, blandad fasad, sadeltak och tak i shingel
579 foton på brunt hus
7
