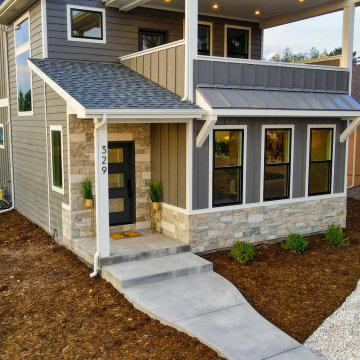579 foton på brunt hus
Sortera efter:
Budget
Sortera efter:Populärt i dag
161 - 180 av 579 foton
Artikel 1 av 3
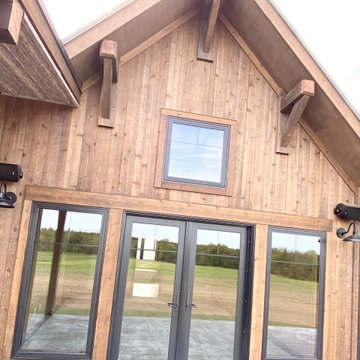
Exterior wall of master bedroom features rustic, vertical cedar siding and corbels in gable. Andersen windows and doors leading onto stampcrete patio at pool side.
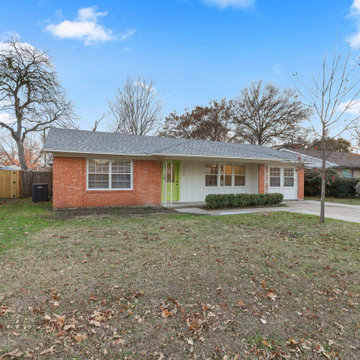
The Chatsworth Residence was a complete renovation of a 1950's suburban Dallas ranch home. From the offset of this project, the owner intended for this to be a real estate investment property, and subsequently contracted David to develop a design design that would appeal to a broad rental market and to lead the renovation project.
The scope of the renovation to this residence included a semi-gut down to the studs, new roof, new HVAC system, new kitchen, new laundry area, and a full rehabilitation of the property. Maintaining a tight budget for the project, David worked with the owner to maintain a high level of craftsmanship and quality of work throughout the project.
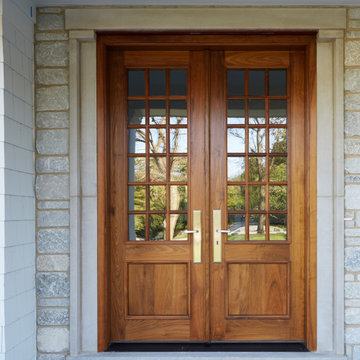
Inspiration för stora vita hus, med två våningar, fiberplattor i betong, valmat tak och tak i mixade material
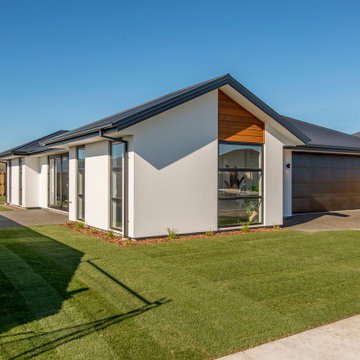
Bild på ett stort funkis vitt hus, med allt i ett plan, stuckatur, sadeltak och tak i metall

Newly built in 2021; this sanctuary in the woods was designed and built to appear as though it had existed for years.
Architecture: Noble Johnson Architects
Builder: Crane Builders
Photography: Garett + Carrie Buell of Studiobuell/ studiobuell.com
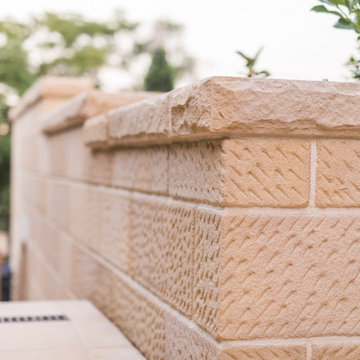
Foto på ett stort vintage brunt hus, med tre eller fler plan, sadeltak och tak med takplattor
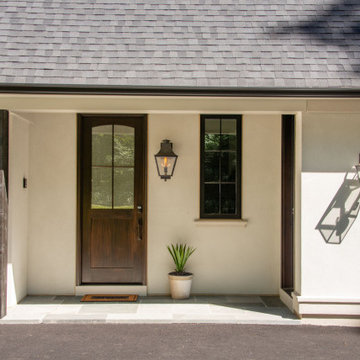
Inspired by the modern romanticism, blissful tranquility and harmonious elegance of Bobby McAlpine’s home designs, this custom home designed and built by Anthony Wilder Design/Build perfectly combines all these elements and more. With Southern charm and European flair, this new home was created through careful consideration of the needs of the multi-generational family who lives there.
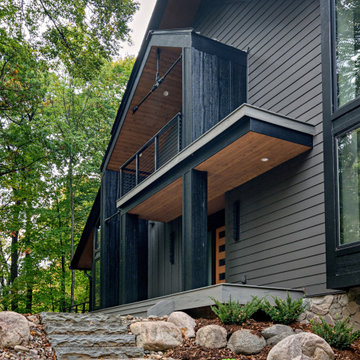
Inspiration för ett mycket stort nordiskt grått hus, med två våningar, blandad fasad, sadeltak och tak i mixade material
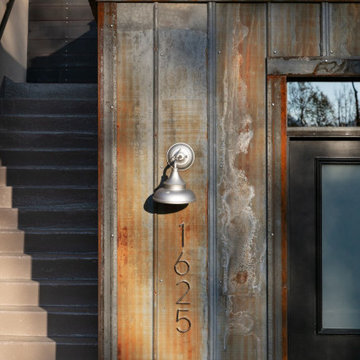
Just a few miles south of the Deer Valley ski resort is Brighton Estates, a community with summer vehicle access that requires a snowmobile or skis in the winter. This tiny cabin is just under 1000 SF of conditioned space and serves its outdoor enthusiast family year round. No space is wasted and the structure is designed to stand the harshest of storms.
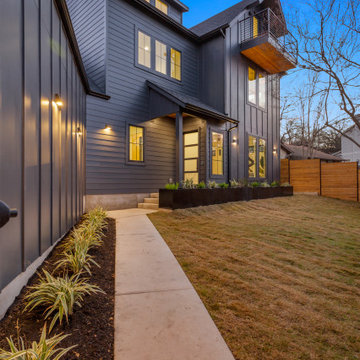
Modern all black exterior with a glass front door, plenty of windows and a third story balcony.
Exempel på ett modernt svart hus, med tre eller fler plan
Exempel på ett modernt svart hus, med tre eller fler plan
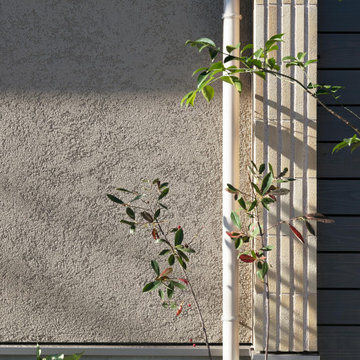
タイルと塗り壁のコントラスト。目隠しもグレーを基調に
Exempel på ett mellanstort asiatiskt beige hus, med två våningar, sadeltak och tak i metall
Exempel på ett mellanstort asiatiskt beige hus, med två våningar, sadeltak och tak i metall
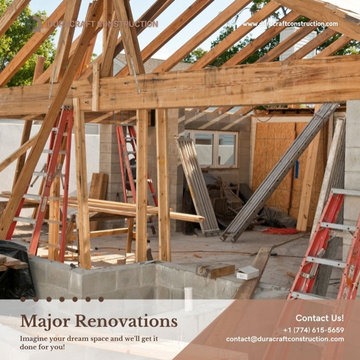
Inspiration för ett mellanstort grått hus, med allt i ett plan, vinylfasad och tak i shingel
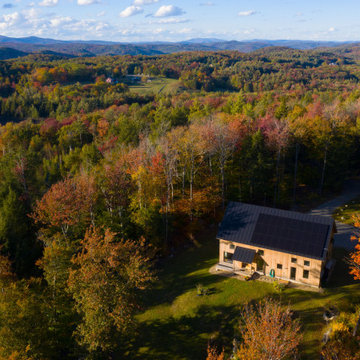
This new home, built for a family of 5 on a hillside in Marlboro, VT features a slab-on-grade with frost walls, a thick double stud wall with integrated service cavity, and truss roof with lots of cellulose. It incorporates an innovative compact heating, cooling, and ventilation unit and had the lowest blower door number this team had ever done. Locally sawn hemlock siding, some handmade tiles (the owners are both ceramicists), and a Vermont-made door give the home local shine.
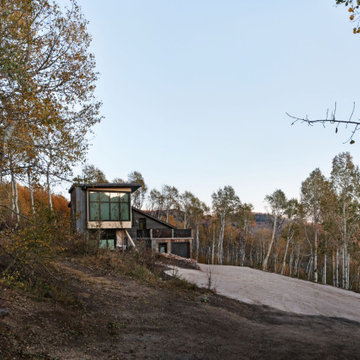
Just a few miles south of the Deer Valley ski resort is Brighton Estates, a community with summer vehicle access that requires a snowmobile or skis in the winter. This tiny cabin is just under 1000 SF of conditioned space and serves its outdoor enthusiast family year round. No space is wasted and the structure is designed to stand the harshest of storms.
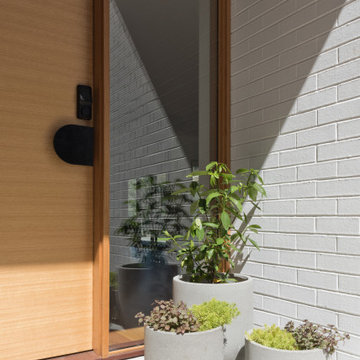
Blending the original 1970's home with a modern extension
Inspiration för mellanstora moderna vita hus i flera nivåer, med platt tak och tak i mixade material
Inspiration för mellanstora moderna vita hus i flera nivåer, med platt tak och tak i mixade material
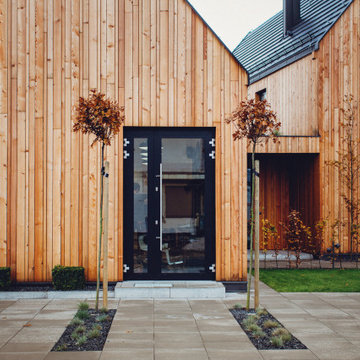
Inspiration för stora moderna bruna hus, med två våningar, sadeltak och tak med takplattor
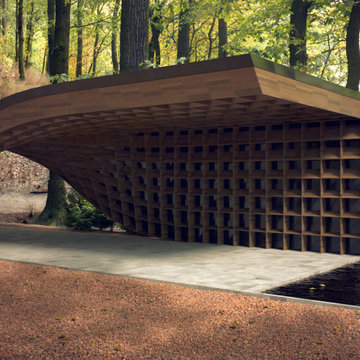
The A-17 Pavilion is a concept design created to host our client’s family and friends on Sundays. Its form is generated by twisting the geometry 90° so that the wall becomes the roof and vice versa. The pavilion is a wooden self-structure with integrated half-lap joints resembling bookshelf frames. Its exterior faces are covered by black satin aluminum plates that reflect the light and colors of its context. The A-17 Pavilion is a statement for integration to its natural environment while having its own protagonist character.
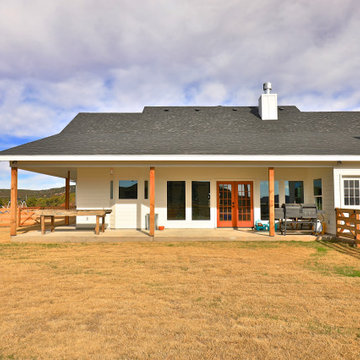
Idéer för ett stort lantligt vitt hus, med allt i ett plan, fiberplattor i betong, sadeltak och tak i shingel
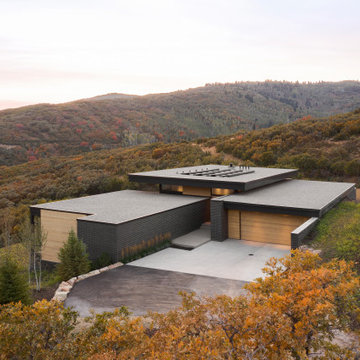
The entry façade is minimal and low profile to integrate gently into the landscape.
Bild på ett funkis hus, med två våningar, tegel, platt tak och tak i metall
Bild på ett funkis hus, med två våningar, tegel, platt tak och tak i metall
579 foton på brunt hus
9
