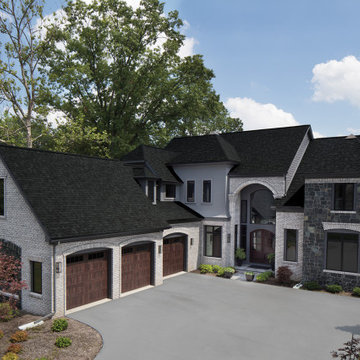579 foton på brunt hus
Sortera efter:
Budget
Sortera efter:Populärt i dag
141 - 160 av 579 foton
Artikel 1 av 3

bois brulé, shou sugi ban
Inspiration för ett mellanstort funkis svart hus, med två våningar, tak i metall och sadeltak
Inspiration för ett mellanstort funkis svart hus, med två våningar, tak i metall och sadeltak

Lakeside Exterior with Rustic wood siding, plenty of windows, stone landscaping, and boathouse with deck.
Foto på ett stort vintage brunt hus i flera nivåer, med sadeltak och tak i mixade material
Foto på ett stort vintage brunt hus i flera nivåer, med sadeltak och tak i mixade material
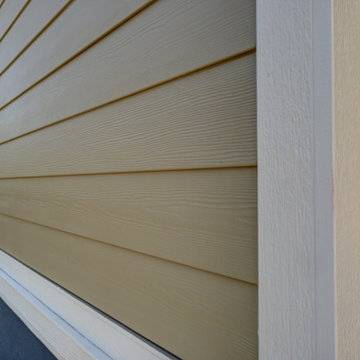
Built in 2011, this home is gorgeous. Unfortunately, sections of the home’s exterior had CertainTeed WeatherBoard siding, a budget fiber cement product that failed and was implicated in a class-action lawsuit. The siding was cracking and falling off the home after less than 10 years!
The original homeowner collected money from the lawsuit settlement and needed the siding replaced to pass inspection for a pending sale of the home. Colorado Siding Repair installed James Hardie fiber cement lap siding on the entire home, as well as new James Hardie panel siding and trim on the front porch columns. We painted the whole home with Sherwin-Williams Duration paint to update the color scheme and protect the new siding.
We are seasoned contractors who have helped dozens of homeowners replace failing CertainTeed siding with James Hardie fiber cement siding and trim. Call us if you’d like help replacing yours siding!
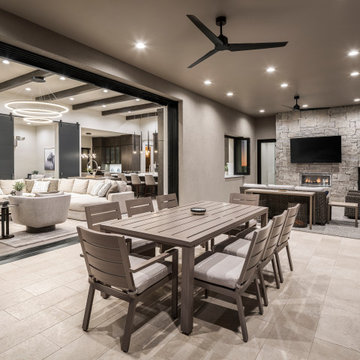
Idéer för ett stort medelhavsstil grått hus, med allt i ett plan, stuckatur och platt tak

1972 mid-century remodel to extend the design into a contemporary look. Both interior & exterior spaces were renovated to brighten up & maximize space.

Designed by Becker Henson Niksto Architects, the home has large gracious public rooms, thoughtful details and mixes traditional aesthetic with modern amenities. The floorplan of the nearly 4,000 square foot home allows for maximum flexibility. The finishes and fixtures, selected by interior designer, Jenifer Archer, add refinement and comfort.
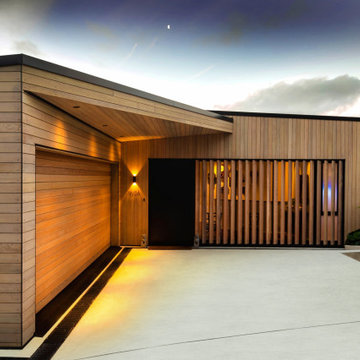
Inredning av ett modernt mellanstort brunt hus, med två våningar, platt tak och tak i metall
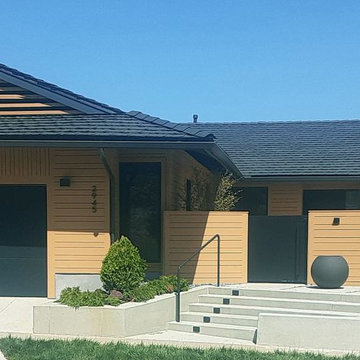
Coast and Harbor View
Newport Beach Home; remodel inside and out http://ZenArchitect.com
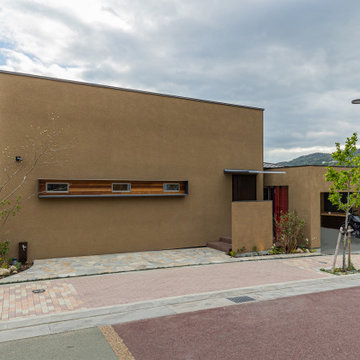
ベージュで統一された、外観。横から見ると2F部分は、はね出した形に。玄関横の窓は、スチールのフレームの間の板張り(レッドシダー)がアクセントになっている。
SE構法の強靭なフレームにより実現した、こだわりのガレージはリビングからも眺められるようほとんど壁の無い設計に。
Inredning av ett modernt stort brunt hus, med tre eller fler plan, pulpettak och tak i metall
Inredning av ett modernt stort brunt hus, med tre eller fler plan, pulpettak och tak i metall
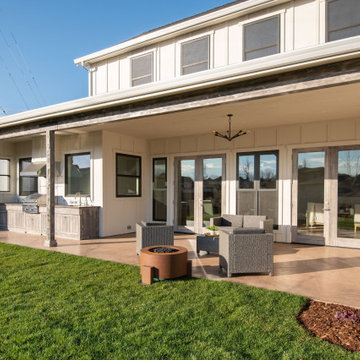
Custom Built home designed to fit on an undesirable lot provided a great opportunity to think outside of the box with the option of one grand outdoor living space or a traditional front and back yard with no connection. We chose to make it GRAND! Large yard with flowing concrete floors from interior to the exterior with covered patio, and large outdoor kitchen.
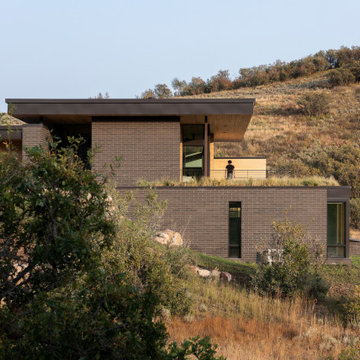
Site impact and construction costs were minimized by stepping the dwelling's form with the natural contours of the topography. Stepping also supplied spaces for rooftop decks and gardens.
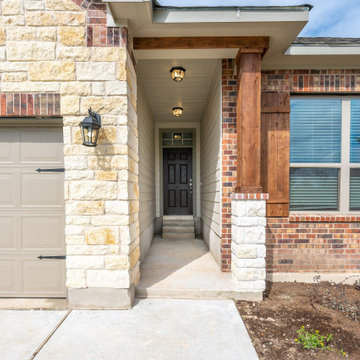
Bild på ett stort amerikanskt beige hus, med allt i ett plan, blandad fasad, valmat tak och tak i shingel
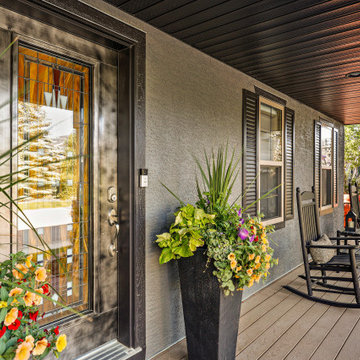
Check out this incredible backyard space. A complete outdoor kitchen and dining space made perfect for entertainment. This backyard is a private outdoor escape with three separate areas of living. Trees around enclose the yard and we custom selected a beautiful fountain centrepiece.
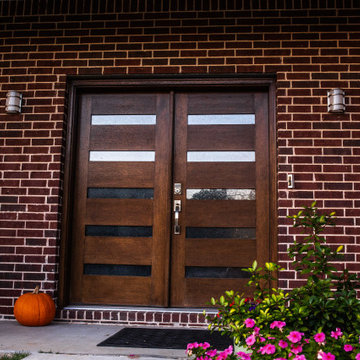
Foto på ett stort funkis rött hus, med två våningar, tegel, sadeltak och tak i shingel
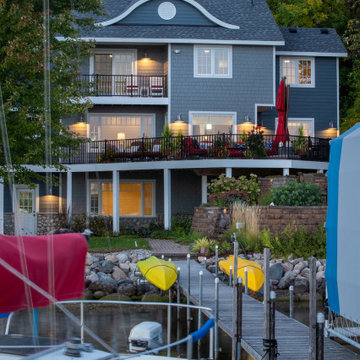
Road side view of beautiful lake side home.
Idéer för ett stort maritimt blått hus, med tre eller fler plan, sadeltak och tak i shingel
Idéer för ett stort maritimt blått hus, med tre eller fler plan, sadeltak och tak i shingel
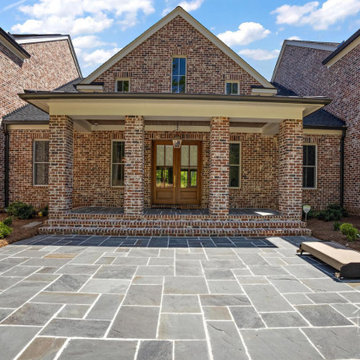
This all-brick manor is nestled far back in the woods beside a lovely pond for plenty of privacy and tranquility. Multiple gables add plenty of architectural interest, as do the metal roof accents over the porches and some lower-level windows.
The bluestone patio offers a glorious welcome.
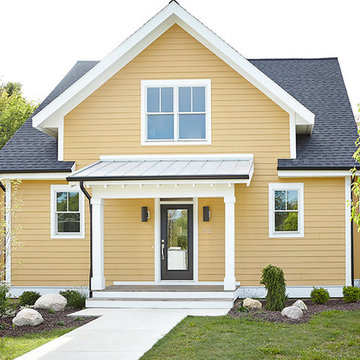
Idéer för att renovera ett vintage gult hus, med två våningar, sadeltak och tak i shingel
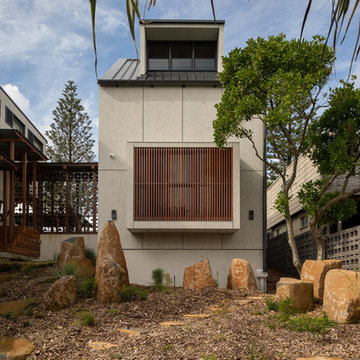
Exterior Architectural Photography by Fatfish Photography
Inspiration för ett maritimt hus, med två våningar och tak i metall
Inspiration för ett maritimt hus, med två våningar och tak i metall
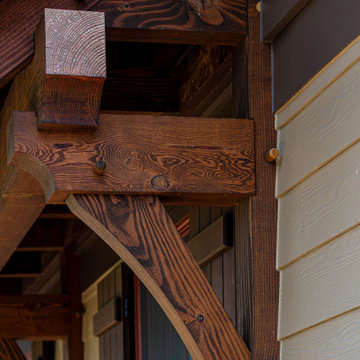
Idéer för stora rustika beige hus, med allt i ett plan, fiberplattor i betong, sadeltak och tak i mixade material
579 foton på brunt hus
8
