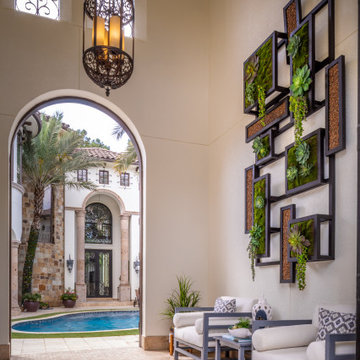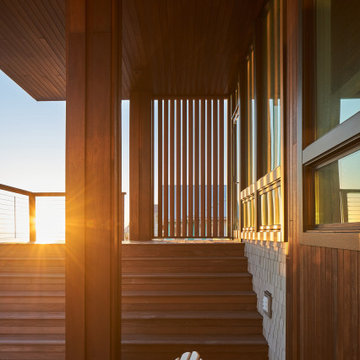202 foton på brunt hus
Sortera efter:
Budget
Sortera efter:Populärt i dag
21 - 40 av 202 foton
Artikel 1 av 3
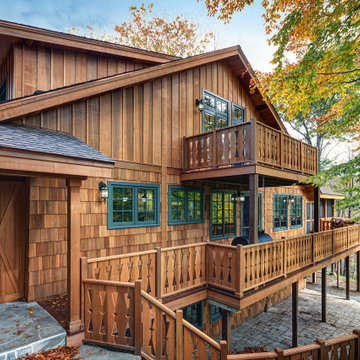
Inspiration för ett mellanstort rustikt hus, med två våningar, sadeltak och tak i shingel

Waterfront home built in classic "east coast" cedar shake style is elegant while still feeling casual, timeless yet fresh.
Klassisk inredning av ett mellanstort brunt hus, med två våningar, valmat tak och tak i shingel
Klassisk inredning av ett mellanstort brunt hus, med två våningar, valmat tak och tak i shingel

Shingle details and handsome stone accents give this traditional carriage house the look of days gone by while maintaining all of the convenience of today. The goal for this home was to maximize the views of the lake and this three-story home does just that. With multi-level porches and an abundance of windows facing the water. The exterior reflects character, timelessness, and architectural details to create a traditional waterfront home.
The exterior details include curved gable rooflines, crown molding, limestone accents, cedar shingles, arched limestone head garage doors, corbels, and an arched covered porch. Objectives of this home were open living and abundant natural light. This waterfront home provides space to accommodate entertaining, while still living comfortably for two. The interior of the home is distinguished as well as comfortable.
Graceful pillars at the covered entry lead into the lower foyer. The ground level features a bonus room, full bath, walk-in closet, and garage. Upon entering the main level, the south-facing wall is filled with numerous windows to provide the entire space with lake views and natural light. The hearth room with a coffered ceiling and covered terrace opens to the kitchen and dining area.
The best views were saved on the upper level for the master suite. Third-floor of this traditional carriage house is a sanctuary featuring an arched opening covered porch, two walk-in closets, and an en suite bathroom with a tub and shower.
Round Lake carriage house is located in Charlevoix, Michigan. Round lake is the best natural harbor on Lake Michigan. Surrounded by the City of Charlevoix, it is uniquely situated in an urban center, but with access to thousands of acres of the beautiful waters of northwest Michigan. The lake sits between Lake Michigan to the west and Lake Charlevoix to the east.
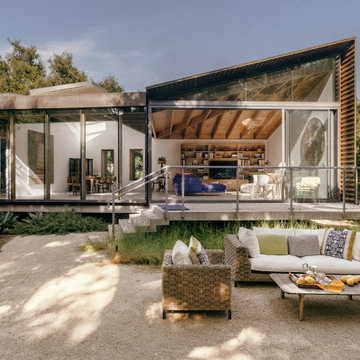
Exterior view of living room and backyard
Inspiration för stora moderna flerfärgade hus, med allt i ett plan, metallfasad och tak i shingel
Inspiration för stora moderna flerfärgade hus, med allt i ett plan, metallfasad och tak i shingel
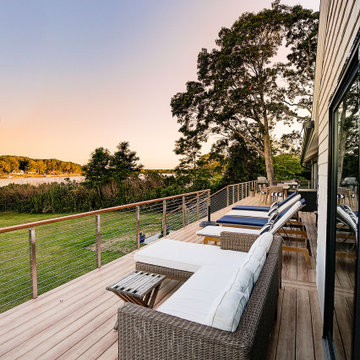
This charming ranch on the north fork of Long Island received a long overdo update. All the windows were replaced with more modern looking black framed Andersen casement windows. The front entry door and garage door compliment each other with the a column of horizontal windows. The Maibec siding really makes this house stand out while complimenting the natural surrounding. Finished with black gutters and leaders that compliment that offer function without taking away from the clean look of the new makeover. The front entry was given a streamlined entry with Timbertech decking and Viewrail railing. The rear deck, also Timbertech and Viewrail, include black lattice that finishes the rear deck with out detracting from the clean lines of this deck that spans the back of the house. The Viewrail provides the safety barrier needed without interfering with the amazing view of the water.
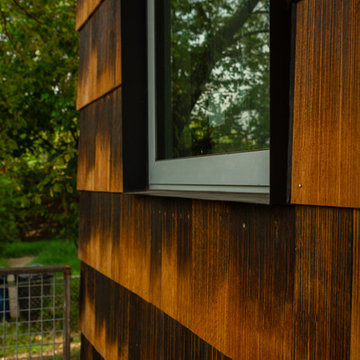
Careful use of intriguing materials and expansive daylighting create a warm, yet modern structure. Investigations in traditional material treatments leads to a blending, artfully-textured experience. Truly modern and clearly organized spaces become inviting, through this process.
East Austin, Texas.
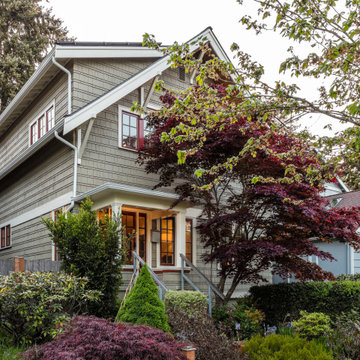
With this home remodel, we removed the roof and added a full story with dormers above the existing two story home we had previously remodeled (kitchen, backyard extension, basement rework and all new windows.) All previously remodeled surfaces (and existing trees!) were carefully preserved despite the extensive work; original historic cedar shingling was extended, keeping the original craftsman feel of the home. Neighbors frequently swing by to thank the homeowners for so graciously expanding their home without altering its character.
Photo: Miranda Estes
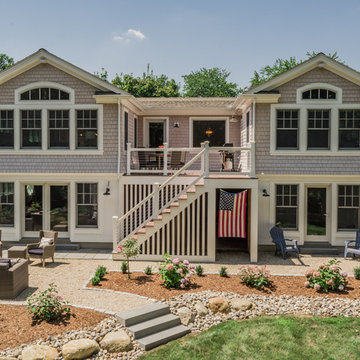
The cottage style exterior of this newly remodeled ranch in Connecticut, belies its transitional interior design. The exterior of the home features wood shingle siding along with pvc trim work, a gently flared beltline separates the main level from the walk out lower level at the rear. Also on the rear of the house where the addition is most prominent there is a cozy deck, with maintenance free cable railings, a quaint gravel patio, and a garden shed with its own patio and fire pit gathering area.
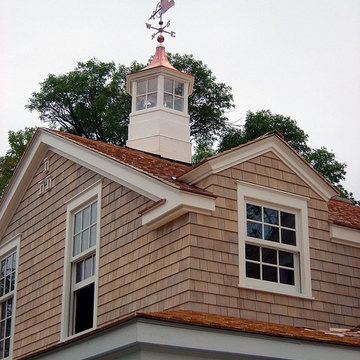
Inspiration för stora amerikanska beige hus, med två våningar, sadeltak och tak i shingel
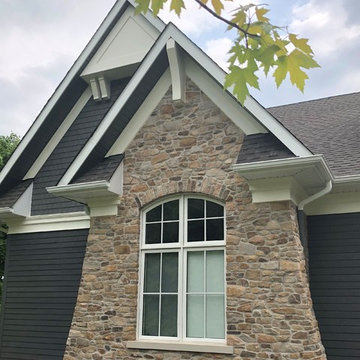
New Age Design
Inspiration för ett mellanstort vintage grått hus, med två våningar, sadeltak och tak i shingel
Inspiration för ett mellanstort vintage grått hus, med två våningar, sadeltak och tak i shingel
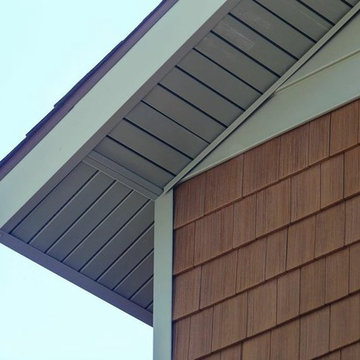
After installation, we achieved beautiful, clean lines on this two story Alta Loma home. Ameriside installed vinyl-clad aluminum soffit & fascia, which will never need painting ever again! All products mentioned are accompanied by a limited lifetime warranty.
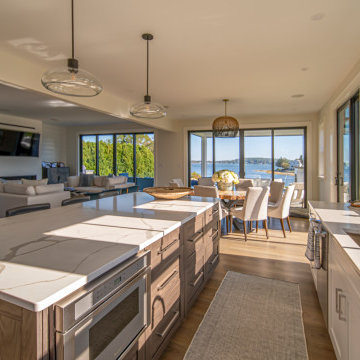
Modern shingled seaside home.
Inredning av ett modernt mellanstort grått hus, med två våningar, sadeltak och tak i mixade material
Inredning av ett modernt mellanstort grått hus, med två våningar, sadeltak och tak i mixade material
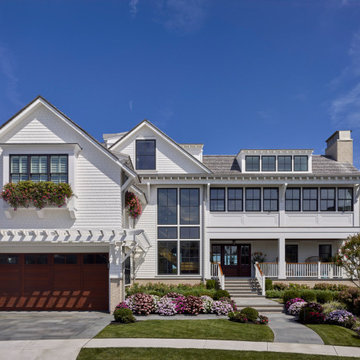
Bild på ett vintage vitt hus, med två våningar, sadeltak och tak i shingel
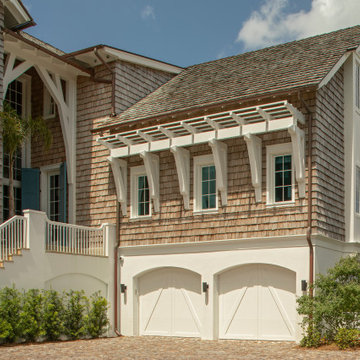
Idéer för ett stort maritimt brunt hus, med tre eller fler plan, sadeltak och tak i shingel
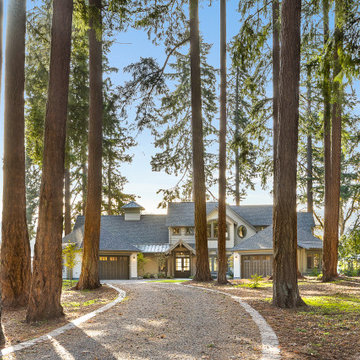
Exempel på ett stort klassiskt grått hus, med två våningar, sadeltak och tak i mixade material
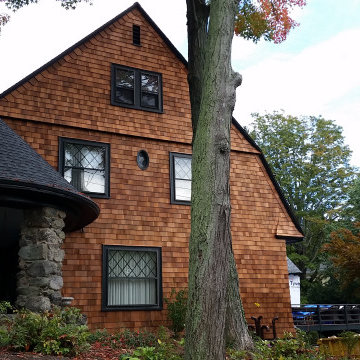
Inredning av ett klassiskt stort brunt hus, med tre eller fler plan, valmat tak och tak i shingel
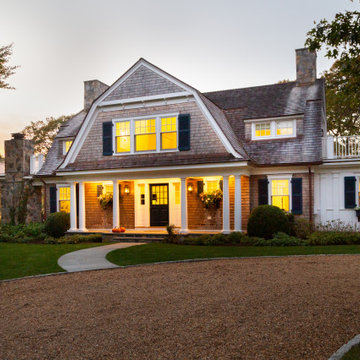
Bild på ett maritimt brunt hus, med två våningar, mansardtak och tak i shingel
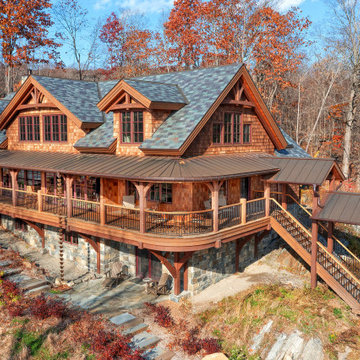
Idéer för att renovera ett rustikt brunt hus, med två våningar och sadeltak
202 foton på brunt hus
2
