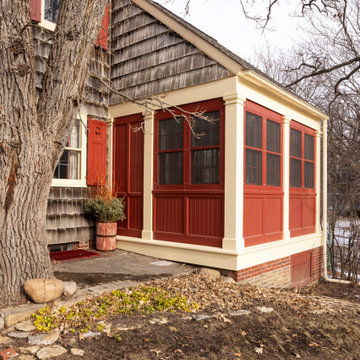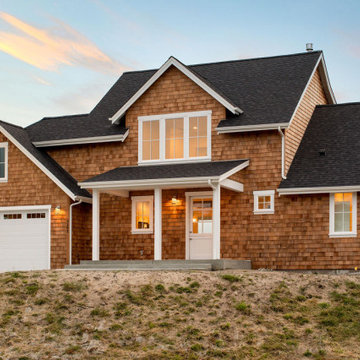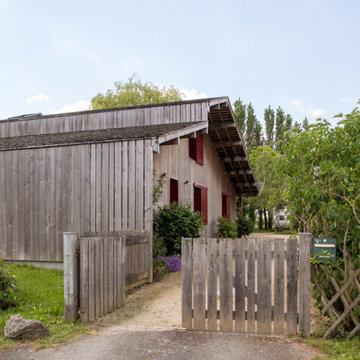202 foton på brunt hus
Sortera efter:
Budget
Sortera efter:Populärt i dag
81 - 100 av 202 foton
Artikel 1 av 3
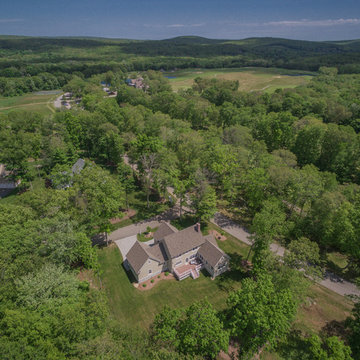
A classically designed house located near the Connecticut Shoreline at the acclaimed Fox Hopyard Golf Club. This home features a shingle and stone exterior with crisp white trim and plentiful widows. Also featured are carriage style garage doors with barn style lights above each, and a beautiful stained fir front door. The interior features a sleek gray and white color palate with dark wood floors and crisp white trim and casework. The marble and granite kitchen with shaker style white cabinets are a chefs delight. The master bath is completely done out of white marble with gray cabinets., and to top it all off this house is ultra energy efficient with a high end insulation package and geothermal heating.
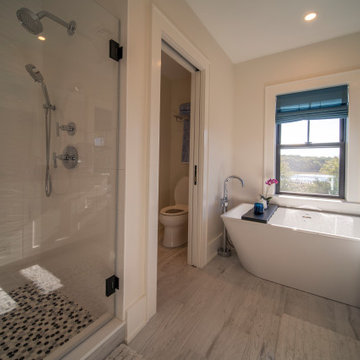
Modern shingled seaside home.
Foto på ett mellanstort maritimt grått hus, med två våningar, sadeltak och tak i mixade material
Foto på ett mellanstort maritimt grått hus, med två våningar, sadeltak och tak i mixade material
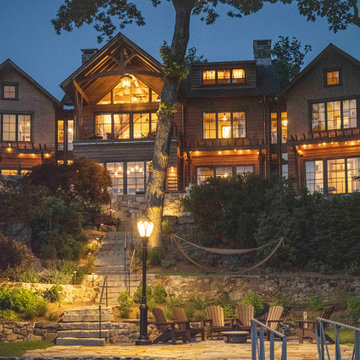
Exempel på ett mycket stort rustikt brunt hus, med tre eller fler plan, sadeltak och tak i mixade material
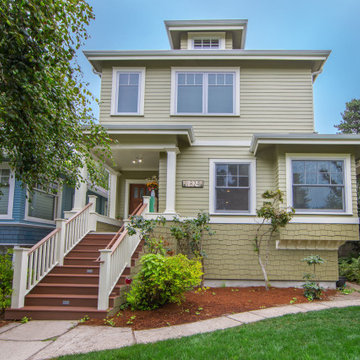
This craftsman home uses shingle siding at the lower portion to break up the spaces. The light sage paint color adds a clean and approachable touch.
Klassisk inredning av ett mellanstort grönt hus, med tre eller fler plan, valmat tak och tak i shingel
Klassisk inredning av ett mellanstort grönt hus, med tre eller fler plan, valmat tak och tak i shingel
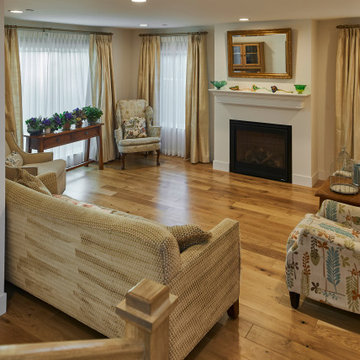
A young growing family was looking for more space to house their needs and decided to add square footage to their home. They loved their neighborhood and location and wanted to add to their single story home with sensitivity to their neighborhood context and yet maintain the traditional style their home had. After multiple design iterations we landed on a design the clients loved. It required an additional planning review process since the house exceeded the maximum allowable square footage. The end result is a beautiful home that accommodates their needs and fits perfectly on their street.
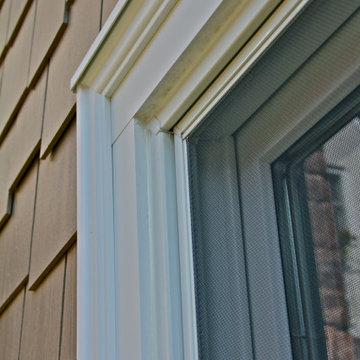
Azek PVC window trim and James Hardie fiber-cement siding. It's not real wood - it just looks that way.
Exempel på ett stort klassiskt beige hus, med tre eller fler plan, fiberplattor i betong, sadeltak och tak i shingel
Exempel på ett stort klassiskt beige hus, med tre eller fler plan, fiberplattor i betong, sadeltak och tak i shingel
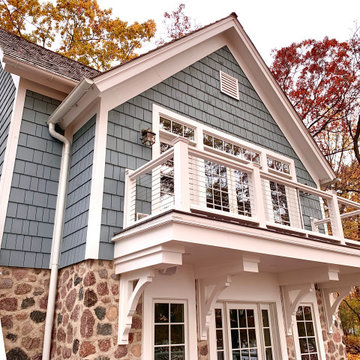
Luxury Home on Pine Lake, WI
Inredning av ett klassiskt mycket stort blått hus, med två våningar, sadeltak och tak i shingel
Inredning av ett klassiskt mycket stort blått hus, med två våningar, sadeltak och tak i shingel
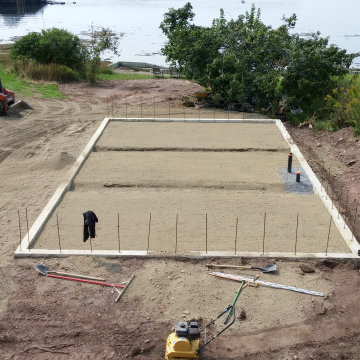
Ready for slab pour
Inredning av ett mellanstort hus, med två våningar och pulpettak
Inredning av ett mellanstort hus, med två våningar och pulpettak
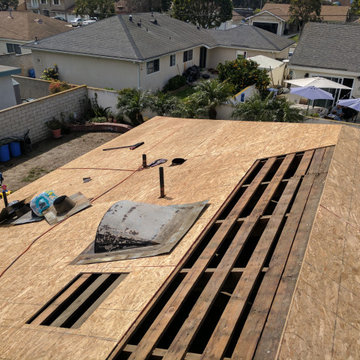
This is a typical project that we specialize in. We renovate roofs and install solar panels in a record 4 days. We handle permits and we offer low rate financing to all our clients, regardless of credit score.
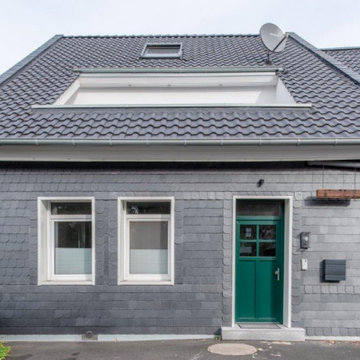
Rustik inredning av ett mellanstort svart hus, med två våningar och tak med takplattor
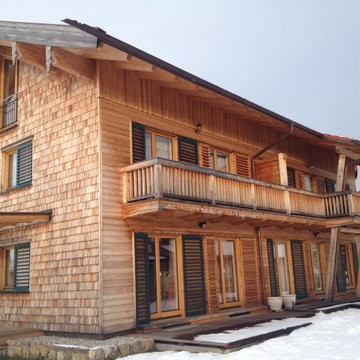
Exempel på ett mycket stort lantligt brunt trähus, med sadeltak och tak med takplattor
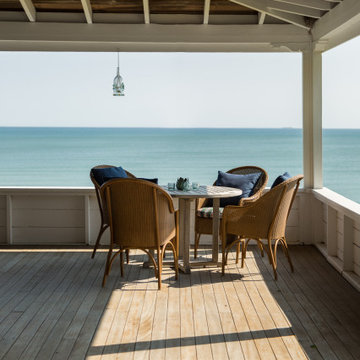
Idéer för ett stort maritimt flerfärgat hus, med valmat tak och tak i shingel
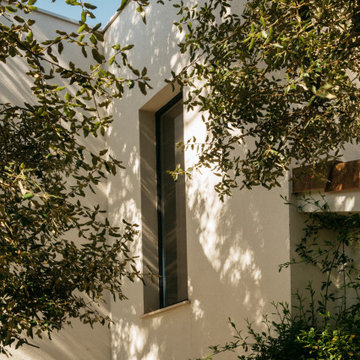
Fachada de vivienda de estilo moderno y mediterráneo en Barcelona. Acabada en mortero acrílico multicapa, composite y con cubierta plana y cubierta inclinada, ésta con teja cerámica.
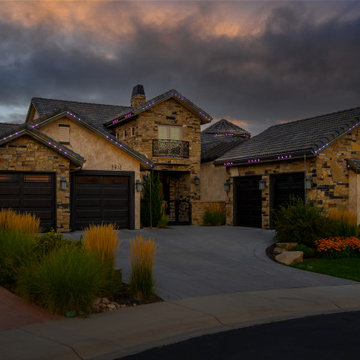
Exempel på ett stort modernt beige hus, med tre eller fler plan, tegel, sadeltak och tak med takplattor
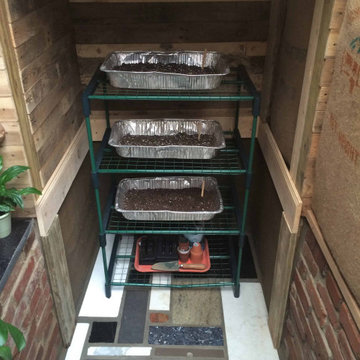
Exploring passive solar design and thermal temperature control, a small shack was built using wood pallets and
re-purposed materials obtained for free. The goal was to create a prototype to see what works and what doesn't, firsthand. The journey was rough and many valuable lessons were learned.
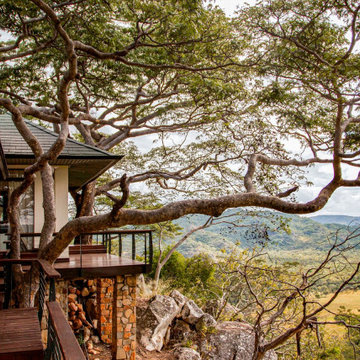
House among trees and branches with a stunning view over the hills and valleys
Inredning av ett modernt stort beige hus, med allt i ett plan, stuckatur, valmat tak och tak i shingel
Inredning av ett modernt stort beige hus, med allt i ett plan, stuckatur, valmat tak och tak i shingel
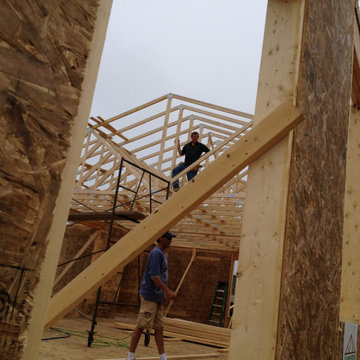
Tossing up the rafters
Idéer för att renovera ett stort grått hus, med allt i ett plan, vinylfasad, sadeltak och tak i shingel
Idéer för att renovera ett stort grått hus, med allt i ett plan, vinylfasad, sadeltak och tak i shingel
202 foton på brunt hus
5
