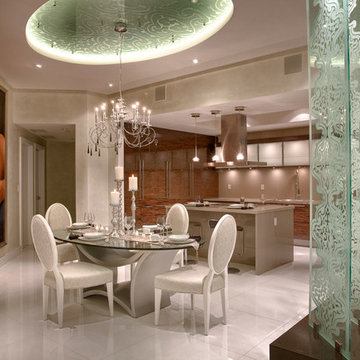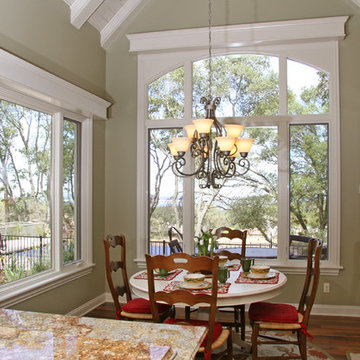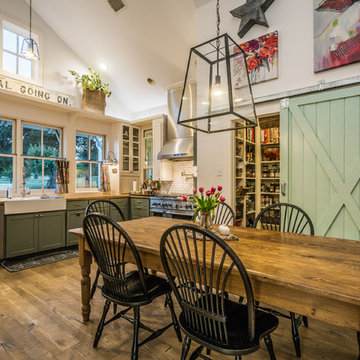19 028 foton på brunt kök med matplats
Sortera efter:
Budget
Sortera efter:Populärt i dag
41 - 60 av 19 028 foton
Artikel 1 av 3
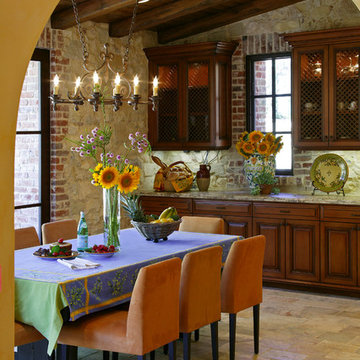
Morning Room -
General Contractor: Forte Estate Homes
photo by Aidin Foster
Idéer för mellanstora medelhavsstil kök med matplatser, med beige väggar, kalkstensgolv och beiget golv
Idéer för mellanstora medelhavsstil kök med matplatser, med beige väggar, kalkstensgolv och beiget golv

This exquisite home is accented with Coronado Stone Products – Special Used Thin Brick veneer profile. The thin brick veneer creates a dramatic visual backdrop that draws the whole room together. See more Thin Brick Veneer
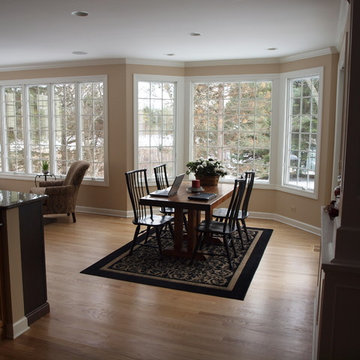
These homeowners began working with Normandy Designer Gary Cerek to create a sunroom addition off of their existing kitchen, which would include an eating area and lounge space, and of course, overlook their beautiful backyard. The client wanted to also add a new island to their existing kitchen in order to allow informal seating for three to four people.

New Construction-
The big challenge of this kitchen was the lack of wall cabinet space due to the large number of windows, and the client’s desire to have furniture in the kitchen . The view over a private lake is worth the trade, but finding a place to put dishes and glasses became problematic. The house was designed by Architect, Jack Jenkins and he allowed for a walk in pantry around the corner that accommodates smaller countertop appliances, food and a second refrigerator. Back at the Kitchen, Dishes & glasses were placed in drawers that were customized to accommodate taller tumblers. Base cabinets included rollout drawers to maximize the storage. The bookcase acts as a mini-drop off for keys on the way out the door. A second oven was placed on the island, so the microwave could be placed higher than countertop level on one of the only walls in the kitchen. Wall space was exclusively dedicated to appliances. The furniture pcs in the kitchen was selected and designed into the plan with dish storage in mind, but feels spontaneous in this casual and warm space.
Homeowners have grown children, who are often home. Their extended family is very large family. Father’s Day they had a small gathering of 24 people, so the kitchen was the heart of activity. The house has a very restful feel and casually entertain often.Multiple work zones for multiple people. Plenty of space to lay out buffet style meals for large gatherings.Sconces at window, slat board walls, brick tile backsplash,
Bathroom Vanity, Mudroom, & Kitchen Space designed by Tara Hutchens CKB, CBD (Designer at Splash Kitchens & Baths) Finishes and Styling by Cathy Winslow (owner of Splash Kitchens & Baths) Photos by Tom Harper.
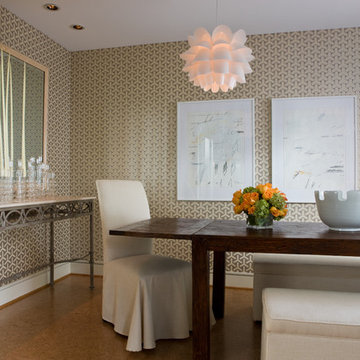
Idéer för att renovera ett litet funkis kök med matplats, med korkgolv och beiget golv

Eco-Rehabarama house. This dining space is adjacent to the kitchen and the living area in a very open floor-plan. We converted the garage into a kitchen and updated the entire house. The red barn door is made from recycled materials. The hardware for the door was salvaged from an old barn door. We used wood from the demolition to make the barn door. This image shows the entire barn door with the kitchen table. The door divides the laundry and utility room from the dining space. It's a practical solution to separate the two spaces while adding an interesting focal point to the room. Love the pop of red against the neutral walls. The door is painted with Sherwin Williams Red Obsession SW7590 and the walls are Sherwin Williams Warm Stone SW 7032.
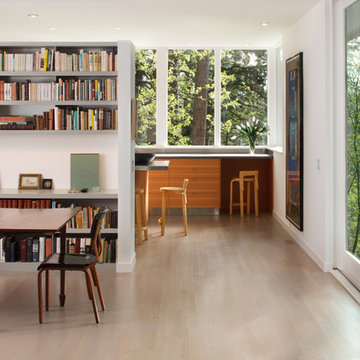
Dining area with built-in painted cabinetry and kitchen beyond.
Photographed by Eric Rorer
Idéer för mellanstora funkis kök med matplatser, med vita väggar och ljust trägolv
Idéer för mellanstora funkis kök med matplatser, med vita väggar och ljust trägolv
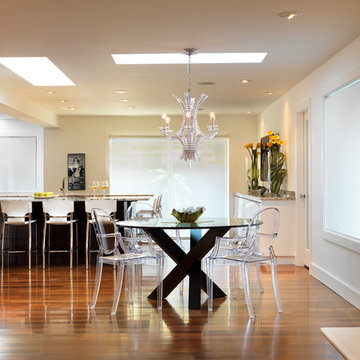
Contemporary chandelier complemented the acrylic chairs perfectly.
Inspiration för moderna kök med matplatser, med vita väggar och mellanmörkt trägolv
Inspiration för moderna kök med matplatser, med vita väggar och mellanmörkt trägolv
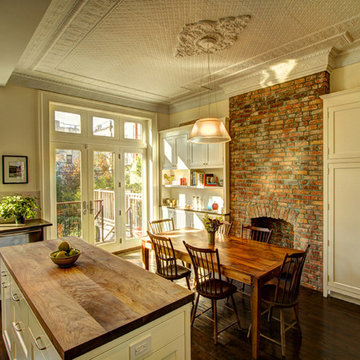
The rear wall openings were enlarged, bricks were patched in and repaired at chimney.
Photography by Marco Valencia.
Idéer för ett klassiskt kök med matplats, med brunt golv
Idéer för ett klassiskt kök med matplats, med brunt golv

This lovely breakfast room, overlooking the garden, is an inviting place to start your day lingering over Sunday morning coffee. I had the walls painted in a soft coral, contrasting with various wood tones in the armoire, table and shades. It is all tied together by keeping the chair covers and rug light in color. The crystal chandelier is an unexpected element in a breakfast room, yet, your not compelled to pull out the china and silver.
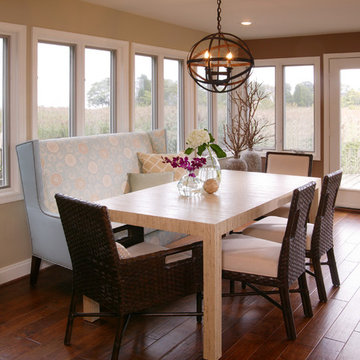
Inredning av ett klassiskt mellanstort kök med matplats, med mörkt trägolv och beige väggar

Dining counter in Boston condo remodel. Light wood cabinets, white subway tile with dark grout, stainless steel appliances, white counter tops, custom interior steel window. Custom sideboard cabinets with white counters. Custom floating cabinets. White ceiling with light exposed beams.
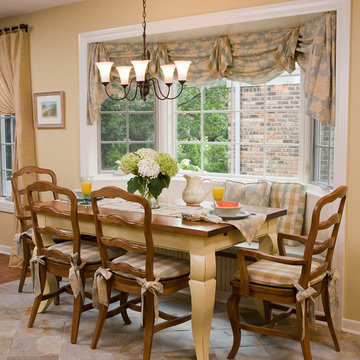
This traditional kitchen features soft pops of color and decorative accents. This Hinsdale, IL home also features built in kitchen bench seating and a large bay window that allows plenty of natural light to brighten up the space.

Custom dining table with built-in lazy susan. Light fixture by Ingo Mauer: Oh Mei Ma.
Idéer för mellanstora funkis kök med matplatser, med vita väggar, ljust trägolv, en dubbelsidig öppen spis, beiget golv och en spiselkrans i metall
Idéer för mellanstora funkis kök med matplatser, med vita väggar, ljust trägolv, en dubbelsidig öppen spis, beiget golv och en spiselkrans i metall

Open modern dining room with neutral finishes.
Inredning av ett modernt stort kök med matplats, med beige väggar, ljust trägolv och beiget golv
Inredning av ett modernt stort kök med matplats, med beige väggar, ljust trägolv och beiget golv
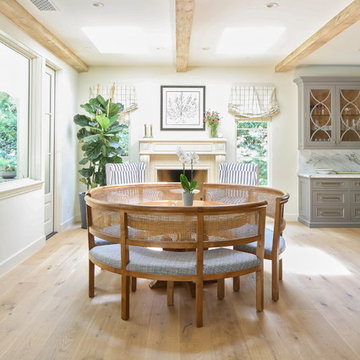
Foto på ett mellanstort medelhavsstil kök med matplats, med vita väggar, ljust trägolv, en standard öppen spis, en spiselkrans i sten och beiget golv
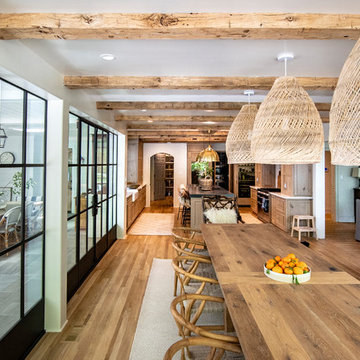
Inspiration för ett stort lantligt kök med matplats, med vita väggar, ljust trägolv och brunt golv
19 028 foton på brunt kök med matplats
3
