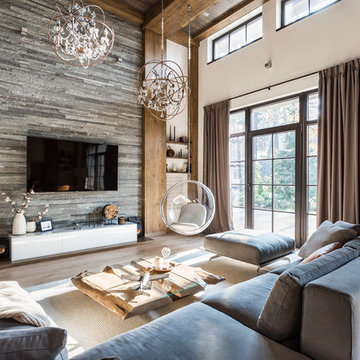4 622 foton på brunt loftrum
Sortera efter:
Budget
Sortera efter:Populärt i dag
141 - 160 av 4 622 foton
Artikel 1 av 3
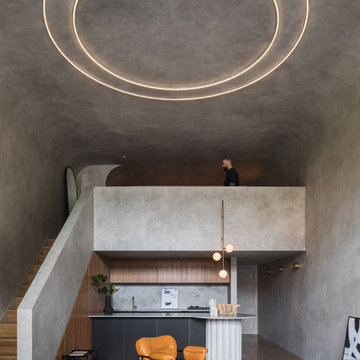
Loft Apartment
Idéer för att renovera ett litet funkis loftrum, med grå väggar, betonggolv och grått golv
Idéer för att renovera ett litet funkis loftrum, med grå väggar, betonggolv och grått golv
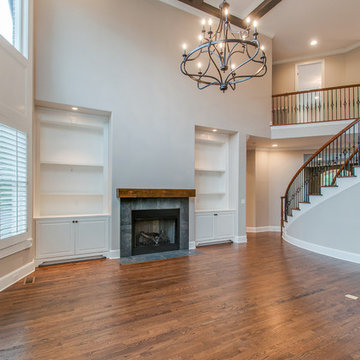
On the other side of the entry.. divided by this stair case is the formal living room. By changing he mantle and fireplace surround, and updating the hardwood floor color and refreshing the paint, this space looks like a completely different room.
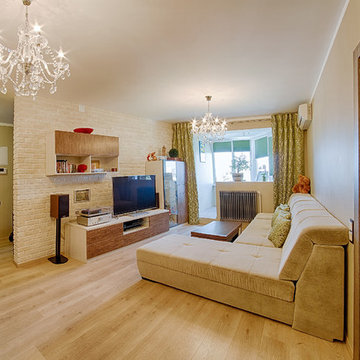
Inspiration för ett mellanstort funkis loftrum, med beige väggar, laminatgolv och en fristående TV
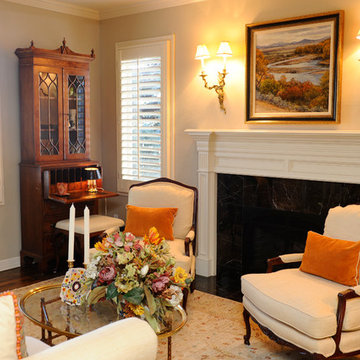
Doug Wells
Idéer för att renovera ett litet vintage loftrum, med ett finrum, ljust trägolv, en standard öppen spis, en spiselkrans i sten och beige väggar
Idéer för att renovera ett litet vintage loftrum, med ett finrum, ljust trägolv, en standard öppen spis, en spiselkrans i sten och beige väggar
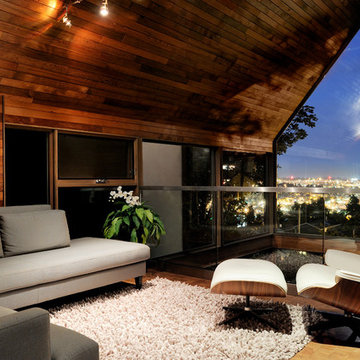
This 1966 Northwest contemporary design by noted architect Paul Kirk has been extended and reordered to create a 2400 square foot home with comfortable living/dining/kitchen area, open stair, and third bedroom plus children's bath. The power of the original design continues with walls that wrap over to create a roof. Original cedar-clad interior walls and ceiling were brightened with added glass and up to date lighting.
photos by Will Austin
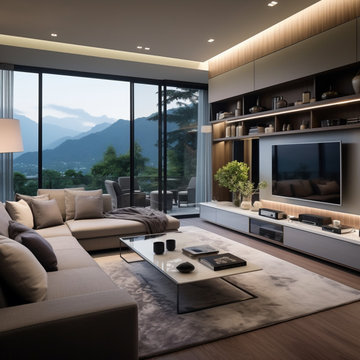
Idéer för stora funkis loftrum, med ett bibliotek, laminatgolv och en inbyggd mediavägg

Little River Cabin AirBnb
Idéer för att renovera ett mellanstort retro loftrum, med beige väggar, plywoodgolv, en öppen vedspis, TV i ett hörn och beiget golv
Idéer för att renovera ett mellanstort retro loftrum, med beige väggar, plywoodgolv, en öppen vedspis, TV i ett hörn och beiget golv
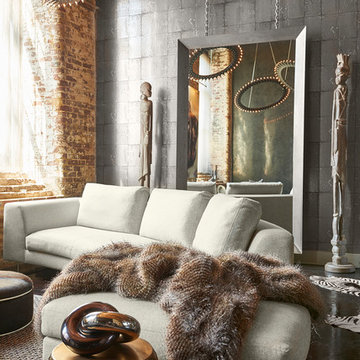
While this space is the very definition of industrial sophistication, it was meticulously and perfectly designed to envelope you in both comfort and style after a long day of work (just add a glass of wine). Kick off your shoes, wrap yourself in a furry throw, put a good movie on and chill out. What we love most about this space? The design strikes the perfect balance between rough around the edges and complete refinement. Ahhh…..yes. Welcome home.
MaRae Simone Interiors, Marc Mauldin Photography

Tom Crane Photography
Idéer för mellanstora vintage loftrum, med en öppen vedspis, ett finrum, svarta väggar, ljust trägolv, en spiselkrans i metall, en väggmonterad TV och brunt golv
Idéer för mellanstora vintage loftrum, med en öppen vedspis, ett finrum, svarta väggar, ljust trägolv, en spiselkrans i metall, en väggmonterad TV och brunt golv
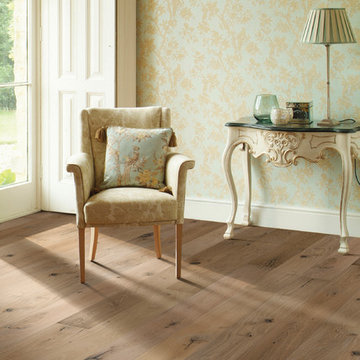
MacDonald Hardwoods, in Denver, Colorado is a retailer for Hallmark Floors. This is the Ventura Collection: Marina
Exempel på ett stort klassiskt loftrum, med flerfärgade väggar och ljust trägolv
Exempel på ett stort klassiskt loftrum, med flerfärgade väggar och ljust trägolv
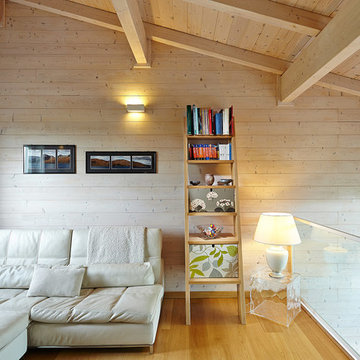
artnine.net
Inspiration för ett minimalistiskt loftrum, med ett finrum, beige väggar och ljust trägolv
Inspiration för ett minimalistiskt loftrum, med ett finrum, beige väggar och ljust trägolv
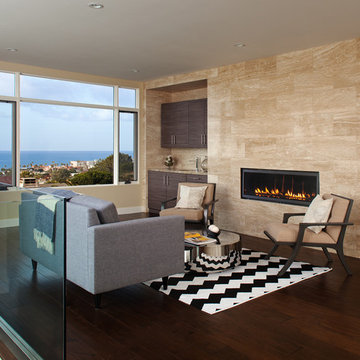
James Brady
Bild på ett mellanstort funkis loftrum, med en hemmabar, beige väggar, mörkt trägolv, en bred öppen spis och en spiselkrans i sten
Bild på ett mellanstort funkis loftrum, med en hemmabar, beige väggar, mörkt trägolv, en bred öppen spis och en spiselkrans i sten
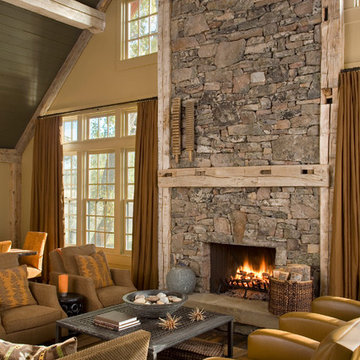
Photo by Gordon Gregory, Interior design by Carter Kay Interiors.
Exempel på ett litet rustikt loftrum, med beige väggar, mellanmörkt trägolv, en standard öppen spis och en spiselkrans i sten
Exempel på ett litet rustikt loftrum, med beige väggar, mellanmörkt trägolv, en standard öppen spis och en spiselkrans i sten
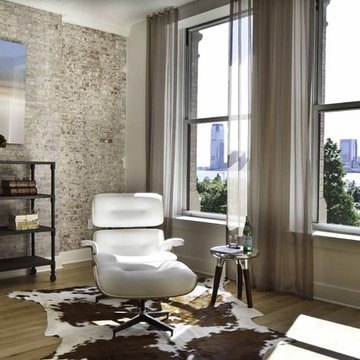
Established in 1895 as a warehouse for the spice trade, 481 Washington was built to last. With its 25-inch-thick base and enchanting Beaux Arts facade, this regal structure later housed a thriving Hudson Square printing company. After an impeccable renovation, the magnificent loft building’s original arched windows and exquisite cornice remain a testament to the grandeur of days past. Perfectly anchored between Soho and Tribeca, Spice Warehouse has been converted into 12 spacious full-floor lofts that seamlessly fuse Old World character with modern convenience. Steps from the Hudson River, Spice Warehouse is within walking distance of renowned restaurants, famed art galleries, specialty shops and boutiques. With its golden sunsets and outstanding facilities, this is the ideal destination for those seeking the tranquil pleasures of the Hudson River waterfront.
Expansive private floor residences were designed to be both versatile and functional, each with 3 to 4 bedrooms, 3 full baths, and a home office. Several residences enjoy dramatic Hudson River views.
This open space has been designed to accommodate a perfect Tribeca city lifestyle for entertaining, relaxing and working.
This living room design reflects a tailored “old world” look, respecting the original features of the Spice Warehouse. With its high ceilings, arched windows, original brick wall and iron columns, this space is a testament of ancient time and old world elegance.
The design choices are a combination of neutral, modern finishes such as the Oak natural matte finish floors and white walls, white shaker style kitchen cabinets, combined with a lot of texture found in the brick wall, the iron columns and the various fabrics and furniture pieces finishes used thorughout the space and highlited by a beautiful natural light brought in through a wall of arched windows.
The layout is open and flowing to keep the feel of grandeur of the space so each piece and design finish can be admired individually.
As soon as you enter, a comfortable Eames Lounge chair invites you in, giving her back to a solid brick wall adorned by the “cappucino” art photography piece by Francis Augustine and surrounded by flowing linen taupe window drapes and a shiny cowhide rug.
The cream linen sectional sofa takes center stage, with its sea of textures pillows, giving it character, comfort and uniqueness. The living room combines modern lines such as the Hans Wegner Shell chairs in walnut and black fabric with rustic elements such as this one of a kind Indonesian antique coffee table, giant iron antique wall clock and hand made jute rug which set the old world tone for an exceptional interior.
Photography: Francis Augustine
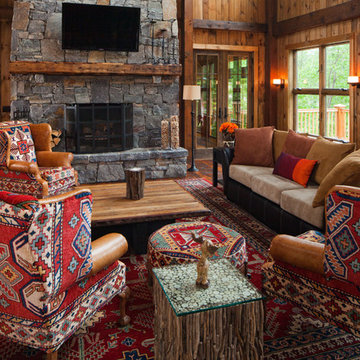
Custom designed by MossCreek, this four-seasons resort home in a New England vacation destination showcases natural stone, square timbers, vertical and horizontal wood siding, cedar shingles, and beautiful hardwood floors.
MossCreek's design staff worked closely with the owners to create spaces that brought the outside in, while at the same time providing for cozy evenings during the ski season. MossCreek also made sure to design lots of nooks and niches to accommodate the homeowners' eclectic collection of sports and skiing memorabilia.
The end result is a custom-designed home that reflects both it's New England surroundings and the owner's style.
MossCreek.net
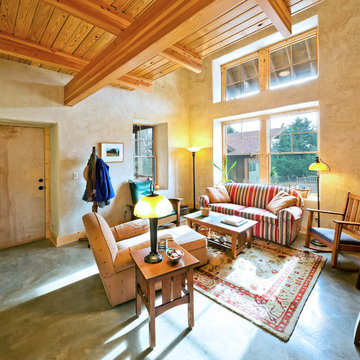
Photo by James Maidhof
Exempel på ett litet rustikt loftrum, med beige väggar och en fristående TV
Exempel på ett litet rustikt loftrum, med beige väggar och en fristående TV
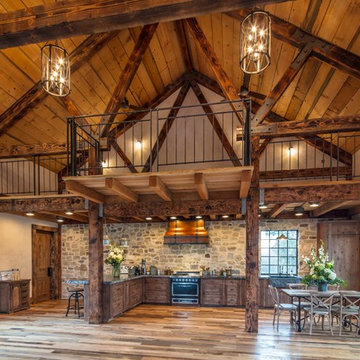
Inredning av ett rustikt mellanstort loftrum, med beige väggar, mellanmörkt trägolv och brunt golv
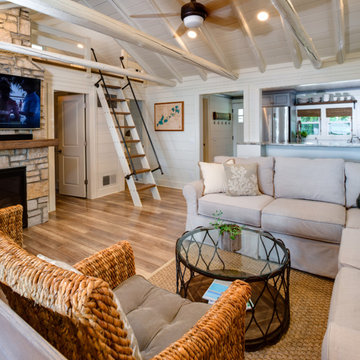
Phoenix Photographic
Inredning av ett maritimt litet loftrum, med vita väggar, ljust trägolv, en standard öppen spis, en spiselkrans i sten, en väggmonterad TV och brunt golv
Inredning av ett maritimt litet loftrum, med vita väggar, ljust trägolv, en standard öppen spis, en spiselkrans i sten, en väggmonterad TV och brunt golv
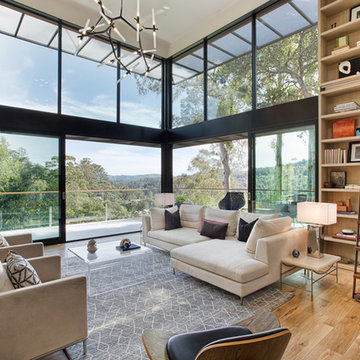
Keeney + Law
Inspiration för stora moderna loftrum, med vita väggar, mellanmörkt trägolv, en bred öppen spis, en spiselkrans i metall och en väggmonterad TV
Inspiration för stora moderna loftrum, med vita väggar, mellanmörkt trägolv, en bred öppen spis, en spiselkrans i metall och en väggmonterad TV
4 622 foton på brunt loftrum
8
