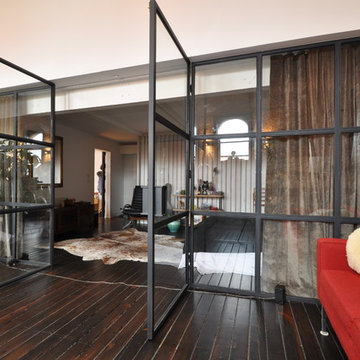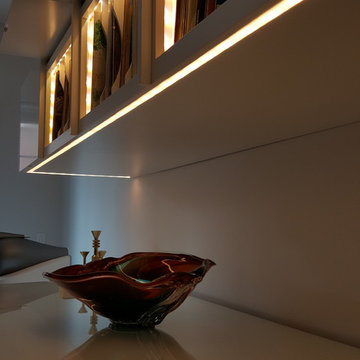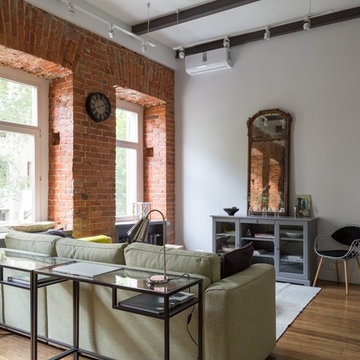4 622 foton på brunt loftrum
Sortera efter:
Budget
Sortera efter:Populärt i dag
81 - 100 av 4 622 foton
Artikel 1 av 3

Pour séparer la suite parentale et la cuisine, nous avons imaginé cet espace, qui surplombe, la grande pièce en longueur cuisine/salle à manger.
A la fois petit salon de musique et bibliothèque, il donne aussi accès à une autre mezzanine permettant aux amis de dormir sur place.
Credit Photo : meero
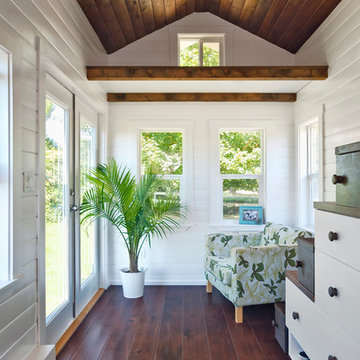
James Alfred Photography
Exempel på ett litet maritimt loftrum, med vita väggar och mörkt trägolv
Exempel på ett litet maritimt loftrum, med vita väggar och mörkt trägolv
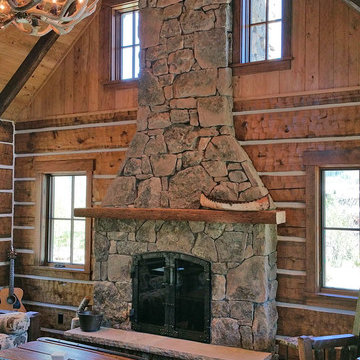
Rustik inredning av ett litet loftrum, med bruna väggar, mörkt trägolv, en standard öppen spis och en spiselkrans i sten
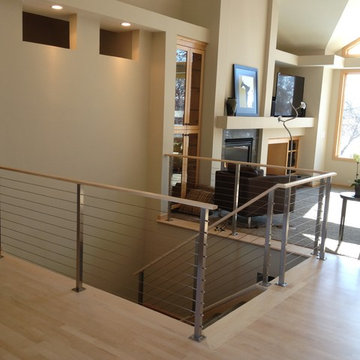
Idéer för mellanstora funkis loftrum, med beige väggar, ljust trägolv, en standard öppen spis, en spiselkrans i trä, en inbyggd mediavägg och beiget golv
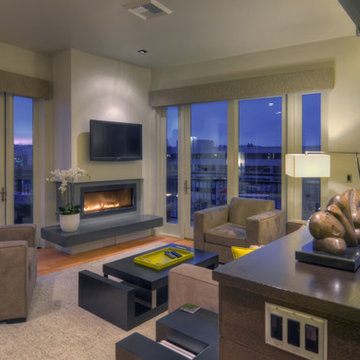
Mike Dean
Exempel på ett modernt loftrum, med grå väggar, ljust trägolv, en bred öppen spis, en spiselkrans i gips, en väggmonterad TV och beiget golv
Exempel på ett modernt loftrum, med grå väggar, ljust trägolv, en bred öppen spis, en spiselkrans i gips, en väggmonterad TV och beiget golv
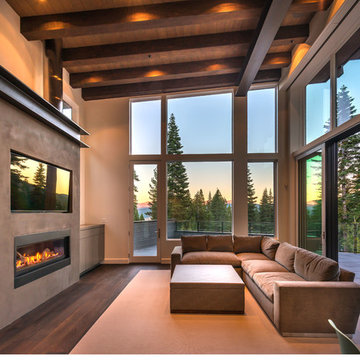
Foto på ett mellanstort funkis loftrum, med grå väggar, mörkt trägolv, en inbyggd mediavägg, en standard öppen spis och en spiselkrans i betong

For more info on this home such as prices, floor plan, go to www.goldeneagleloghomes.com
Foto på ett stort rustikt loftrum, med bruna väggar, mellanmörkt trägolv, en standard öppen spis, en spiselkrans i sten och brunt golv
Foto på ett stort rustikt loftrum, med bruna väggar, mellanmörkt trägolv, en standard öppen spis, en spiselkrans i sten och brunt golv
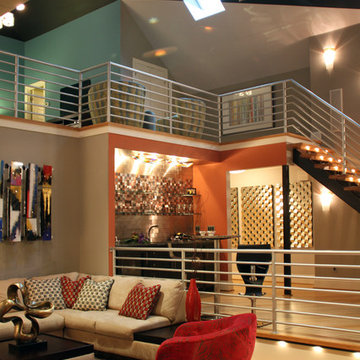
Tim Mazzaferro Photography
Exempel på ett mycket stort modernt loftrum, med orange väggar, bambugolv och en väggmonterad TV
Exempel på ett mycket stort modernt loftrum, med orange väggar, bambugolv och en väggmonterad TV

Old World European, Country Cottage. Three separate cottages make up this secluded village over looking a private lake in an old German, English, and French stone villa style. Hand scraped arched trusses, wide width random walnut plank flooring, distressed dark stained raised panel cabinetry, and hand carved moldings make these traditional farmhouse cottage buildings look like they have been here for 100s of years. Newly built of old materials, and old traditional building methods, including arched planked doors, leathered stone counter tops, stone entry, wrought iron straps, and metal beam straps. The Lake House is the first, a Tudor style cottage with a slate roof, 2 bedrooms, view filled living room open to the dining area, all overlooking the lake. The Carriage Home fills in when the kids come home to visit, and holds the garage for the whole idyllic village. This cottage features 2 bedrooms with on suite baths, a large open kitchen, and an warm, comfortable and inviting great room. All overlooking the lake. The third structure is the Wheel House, running a real wonderful old water wheel, and features a private suite upstairs, and a work space downstairs. All homes are slightly different in materials and color, including a few with old terra cotta roofing. Project Location: Ojai, California. Project designed by Maraya Interior Design. From their beautiful resort town of Ojai, they serve clients in Montecito, Hope Ranch, Malibu and Calabasas, across the tri-county area of Santa Barbara, Ventura and Los Angeles, south to Hidden Hills.
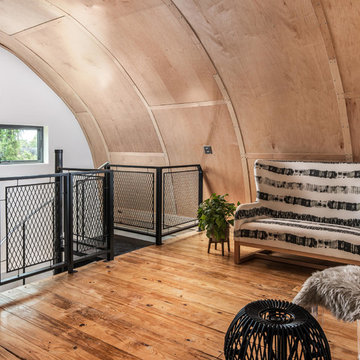
Custom Quonset Huts become artist live/work spaces, aesthetically and functionally bridging a border between industrial and residential zoning in a historic neighborhood. The open space on the main floor is designed to be flexible for artists to pursue their creative path. Upstairs, a living space helps to make creative pursuits in an expensive city more attainable.
The two-story buildings were custom-engineered to achieve the height required for the second floor. End walls utilized a combination of traditional stick framing with autoclaved aerated concrete with a stucco finish. Steel doors were custom-built in-house.
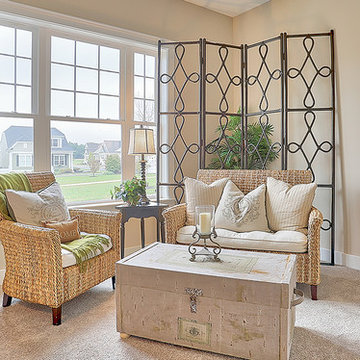
This charming 1-story home offers an floor plan, inviting front porch with decorative posts, a 2-car rear-entry garage with mudroom, and a convenient flex space room with an elegant coffered ceiling at the front of the home. With lofty 10' ceilings throughout, attractive hardwood flooring in the Foyer, Living Room, Kitchen, and Dining Room, and plenty of windows for natural lighting, this home has an elegant and spacious feel. The large Living Room includes a cozy gas fireplace with stone surround, flanked by windows, and is open to the Dining Room and Kitchen. The open Kitchen includes Cambria quartz counter tops with tile backsplash, a large raised breakfast bar open to the Dining Room and Living Room, stainless steel appliances, and a pantry. The adjacent Dining Room provides sliding glass door access to the patio. Tucked away in the back corner of the home, the Owner’s Suite with painted truncated ceiling includes an oversized closet and a private bathroom with a 5' tile shower, cultured marble double vanity top, and Dura Ceramic flooring. Above the Living Room is a convenient unfinished storage area, accessible by stairs

Das gemütliche Wohnzimmer zeichnet sich durch das große Sofa aus, dass sowohl zum Fernseher, als auch zum Kamin aus gerichtet ist. Dunkle Wände bilden einen Akzent zu den hellen, eleganten Möbeln.
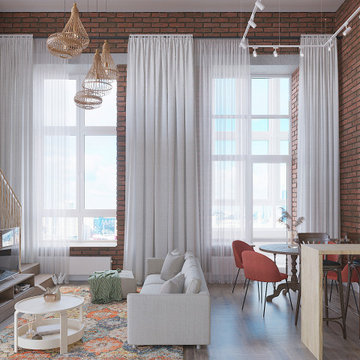
Idéer för mellanstora retro loftrum, med flerfärgade väggar, vinylgolv, en fristående TV och brunt golv
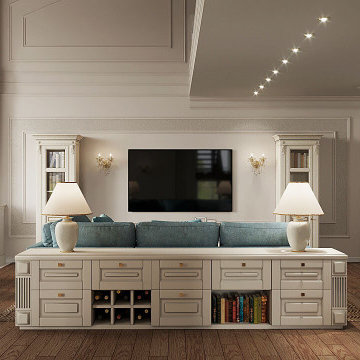
Кухня-гостиная с большим диваном, в интерьере преобладают светло- бежевые оттенки. Акценты на предметах декора и мебели.
Exempel på ett stort klassiskt loftrum, med beige väggar, mellanmörkt trägolv, en standard öppen spis och en väggmonterad TV
Exempel på ett stort klassiskt loftrum, med beige väggar, mellanmörkt trägolv, en standard öppen spis och en väggmonterad TV
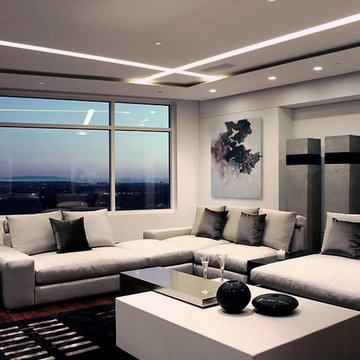
Silk velvet pillows accent a Minotti Sofa with contemporary concrete contemporary sculpture in the niche beyond. Flos skim-in cove lights pattern the ceiling plane and give ambient light below.
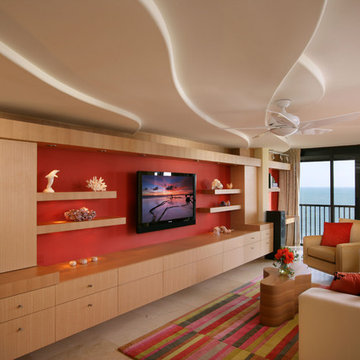
Exempel på ett mellanstort modernt loftrum, med röda väggar, en väggmonterad TV, ett finrum och klinkergolv i keramik
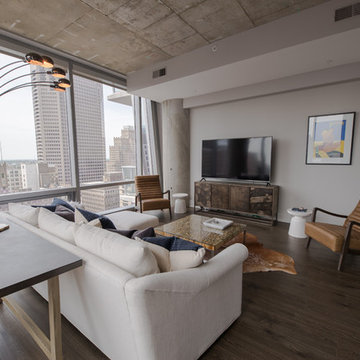
Detail & Functional Focused Living Room & Desk Space
Inredning av ett industriellt litet loftrum, med grå väggar, laminatgolv och en fristående TV
Inredning av ett industriellt litet loftrum, med grå väggar, laminatgolv och en fristående TV
4 622 foton på brunt loftrum
5
