4 618 foton på brunt loftrum
Sortera efter:
Budget
Sortera efter:Populärt i dag
61 - 80 av 4 618 foton
Artikel 1 av 3

Ric Stovall
Klassisk inredning av ett stort loftrum, med ett finrum, beige väggar, mellanmörkt trägolv, en standard öppen spis, en spiselkrans i sten och en väggmonterad TV
Klassisk inredning av ett stort loftrum, med ett finrum, beige väggar, mellanmörkt trägolv, en standard öppen spis, en spiselkrans i sten och en väggmonterad TV
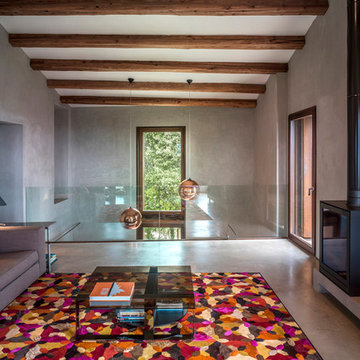
Fotografía: Jesús Granada
Idéer för ett stort modernt loftrum, med grå väggar, betonggolv, en öppen vedspis, en spiselkrans i metall och ett finrum
Idéer för ett stort modernt loftrum, med grå väggar, betonggolv, en öppen vedspis, en spiselkrans i metall och ett finrum
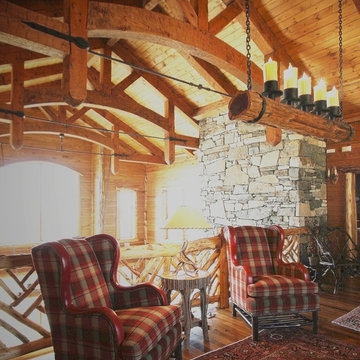
High in the Blue Ridge Mountains of North Carolina, this majestic lodge was custom designed by MossCreek to provide rustic elegant living for the extended family of our clients. Featuring four spacious master suites, a massive great room with floor-to-ceiling windows, expansive porches, and a large family room with built-in bar, the home incorporates numerous spaces for sharing good times.
Unique to this design is a large wrap-around porch on the main level, and four large distinct and private balconies on the upper level. This provides outdoor living for each of the four master suites.
We hope you enjoy viewing the photos of this beautiful home custom designed by MossCreek.
Photo by Todd Bush

Living room featuring modern steel and wood fireplace wall with upper-level loft and exterior deck with horizontal round bar railings.
Floating Stairs and Railings by Keuka Studios

Living room entertainment cabinet bookshelf.
Bild på ett mellanstort funkis loftrum, med vita väggar, mellanmörkt trägolv, en bred öppen spis, en inbyggd mediavägg, beiget golv och en spiselkrans i sten
Bild på ett mellanstort funkis loftrum, med vita väggar, mellanmörkt trägolv, en bred öppen spis, en inbyggd mediavägg, beiget golv och en spiselkrans i sten
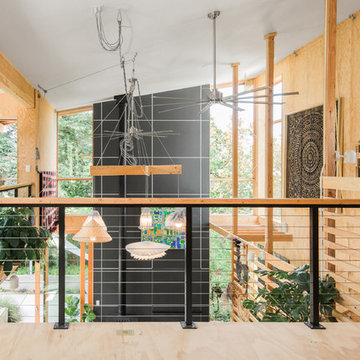
Conceived more similar to a loft type space rather than a traditional single family home, the homeowner was seeking to challenge a normal arrangement of rooms in favor of spaces that are dynamic in all 3 dimensions, interact with the yard, and capture the movement of light and air.
As an artist that explores the beauty of natural objects and scenes, she tasked us with creating a building that was not precious - one that explores the essence of its raw building materials and is not afraid of expressing them as finished.
We designed opportunities for kinetic fixtures, many built by the homeowner, to allow flexibility and movement.
The result is a building that compliments the casual artistic lifestyle of the occupant as part home, part work space, part gallery. The spaces are interactive, contemplative, and fun.
More details to come.
credits:
design: Matthew O. Daby - m.o.daby design /
construction: Cellar Ridge Construction /
structural engineer: Darla Wall - Willamette Building Solutions /
photography: Erin Riddle - KLIK Concepts

Pour séparer la suite parentale et la cuisine, nous avons imaginé cet espace, qui surplombe, la grande pièce en longueur cuisine/salle à manger.
A la fois petit salon de musique et bibliothèque, il donne aussi accès à une autre mezzanine permettant aux amis de dormir sur place.
Credit Photo : meero
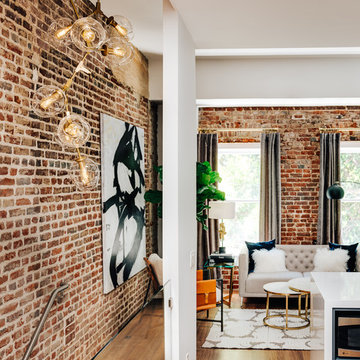
Nestled in the former antiques & design district, this loft unites a charismatic history with lively modern vibes. If these walls could talk. We gave this industrial time capsule an urban facelift by enhancing the 19-century architecture with a mix of metals, textures and sleek surfaces to appeal to a sassy & youthful lifestyle. Transcending time and place, we designed this loft to be clearly confident, uniquely refined while maintaining its authentic bones.
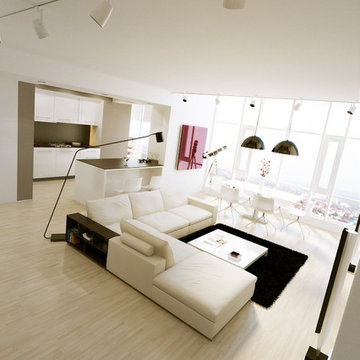
Grosu Art Studio
Inspiration för stora minimalistiska loftrum, med ett finrum, vita väggar, ljust trägolv och en väggmonterad TV
Inspiration för stora minimalistiska loftrum, med ett finrum, vita väggar, ljust trägolv och en väggmonterad TV
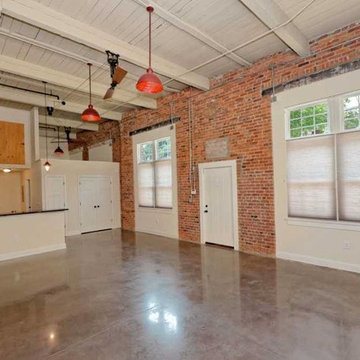
Warehouse apartment in Schenectady's Stockade
Foto på ett litet industriellt loftrum, med beige väggar och betonggolv
Foto på ett litet industriellt loftrum, med beige väggar och betonggolv
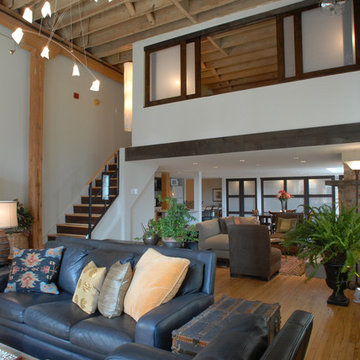
Interior design for remodel in historic loft space. Photographed by Yvette Dostatni.
Inspiration för ett stort amerikanskt loftrum, med vita väggar, en standard öppen spis och en spiselkrans i tegelsten
Inspiration för ett stort amerikanskt loftrum, med vita väggar, en standard öppen spis och en spiselkrans i tegelsten
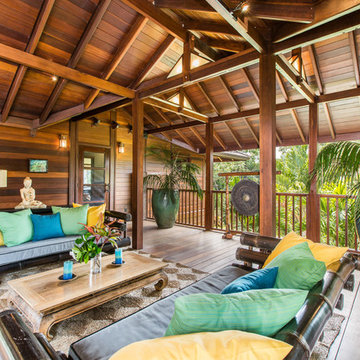
Inredning av ett exotiskt mellanstort loftrum, med bruna väggar, mörkt trägolv och brunt golv

This contemporary home features medium tone wood cabinets, marble countertops, white backsplash, stone slab backsplash, beige walls, and beautiful paintings which all create a stunning sophisticated look.
Project designed by Tribeca based interior designer Betty Wasserman. She designs luxury homes in New York City (Manhattan), The Hamptons (Southampton), and the entire tri-state area.
For more about Betty Wasserman, click here: https://www.bettywasserman.com/
To learn more about this project, click here: https://www.bettywasserman.com/spaces/macdougal-manor/

Tom Crane Photography
Idéer för mellanstora vintage loftrum, med en öppen vedspis, ett finrum, svarta väggar, ljust trägolv, en spiselkrans i metall, en väggmonterad TV och brunt golv
Idéer för mellanstora vintage loftrum, med en öppen vedspis, ett finrum, svarta väggar, ljust trägolv, en spiselkrans i metall, en väggmonterad TV och brunt golv
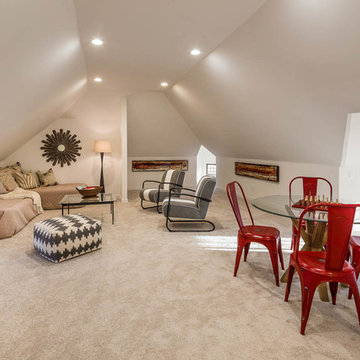
David Eichler
Foto på ett mellanstort vintage loftrum, med beige väggar, ljust trägolv, en standard öppen spis och en spiselkrans i gips
Foto på ett mellanstort vintage loftrum, med beige väggar, ljust trägolv, en standard öppen spis och en spiselkrans i gips
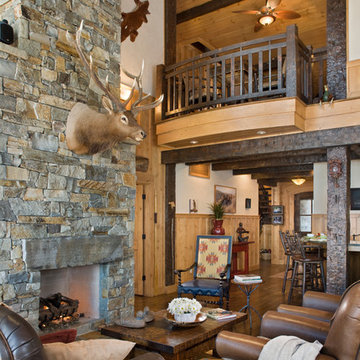
This beautiful lakefront home designed by MossCreek features a wide range of design elements that work together perfectly. From it's Arts and Craft exteriors to it's Cowboy Decor interior, this ultimate lakeside cabin is the perfect summer retreat.
Designed as a place for family and friends to enjoy lake living, the home has an open living main level with a kitchen, dining room, and two story great room all sharing lake views. The Master on the Main bedroom layout adds to the livability of this home, and there's even a bunkroom for the kids and their friends.
Expansive decks, and even an upstairs "Romeo and Juliet" balcony all provide opportunities for outdoor living, and the two-car garage located in front of the home echoes the styling of the home.
Working with a challenging narrow lakefront lot, MossCreek succeeded in creating a family vacation home that guarantees a "perfect summer at the lake!". Photos: Roger Wade
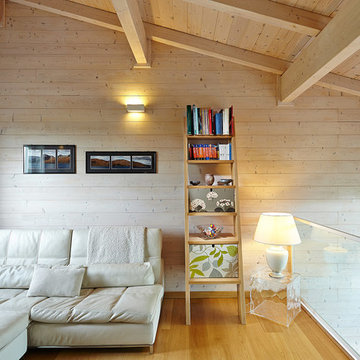
artnine.net
Inspiration för ett minimalistiskt loftrum, med ett finrum, beige väggar och ljust trägolv
Inspiration för ett minimalistiskt loftrum, med ett finrum, beige väggar och ljust trägolv
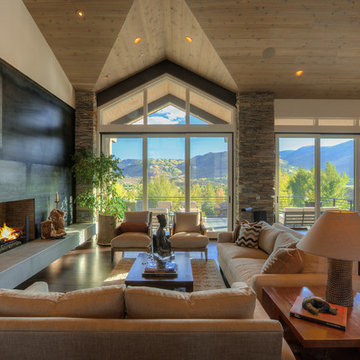
Idéer för ett mellanstort rustikt loftrum, med beige väggar, mörkt trägolv, en standard öppen spis och en spiselkrans i betong
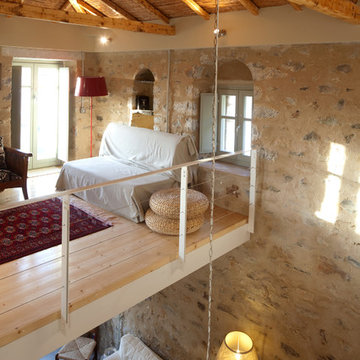
design & contruction by hhharchitects
photos by N.Daniilidis
Idéer för ett medelhavsstil loftrum
Idéer för ett medelhavsstil loftrum
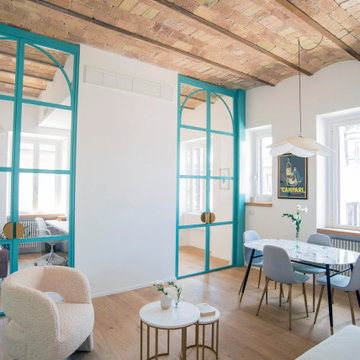
Inspiration för mellanstora loftrum, med vita väggar, ljust trägolv och brunt golv
4 618 foton på brunt loftrum
4