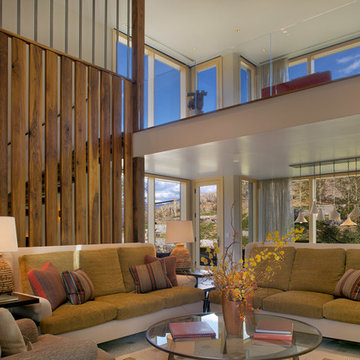4 618 foton på brunt loftrum
Sortera efter:
Budget
Sortera efter:Populärt i dag
21 - 40 av 4 618 foton
Artikel 1 av 3

For information about our work, please contact info@studiombdc.com
Exempel på ett lantligt loftrum, med beige väggar, brunt golv och mellanmörkt trägolv
Exempel på ett lantligt loftrum, med beige väggar, brunt golv och mellanmörkt trägolv
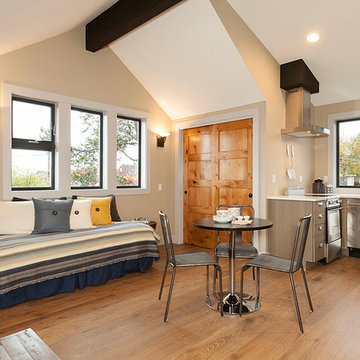
Idéer för små vintage loftrum, med ett finrum, beige väggar, mellanmörkt trägolv och brunt golv
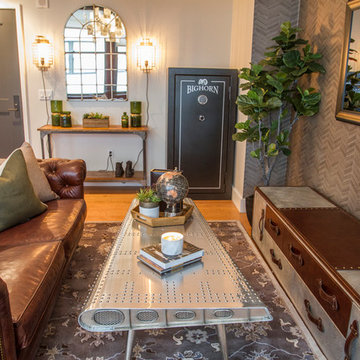
JL Interiors is a LA-based creative/diverse firm that specializes in residential interiors. JL Interiors empowers homeowners to design their dream home that they can be proud of! The design isn’t just about making things beautiful; it’s also about making things work beautifully. Contact us for a free consultation Hello@JLinteriors.design _ 310.390.6849_ www.JLinteriors.design
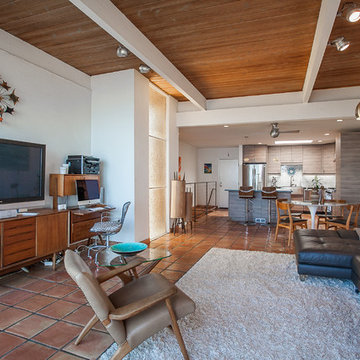
50 tals inredning av ett mellanstort loftrum, med vita väggar, klinkergolv i terrakotta, en öppen hörnspis och en fristående TV
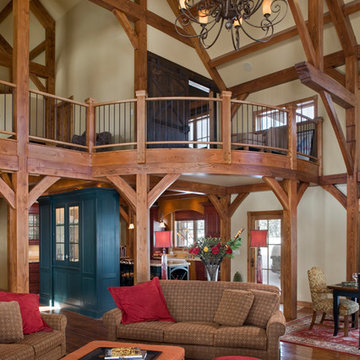
Custom Designed by MossCreek. This true timber frame home is perfectly suited for its location. The timber frame adds the warmth of wood to the house, while also allowing numerous windows to let the sun in during Spring and Summer. Craftsman styling mixes with sleek design elements throughout the home, and the large two story great room features soaring timber frame trusses, with the timber frame gracefully curving through every room of this beautiful, and elegant vacation home. Photos: Roger Wade

Adam Michael Waldo
Inspiration för stora industriella loftrum, med beige väggar, betonggolv, en öppen vedspis och en spiselkrans i metall
Inspiration för stora industriella loftrum, med beige väggar, betonggolv, en öppen vedspis och en spiselkrans i metall
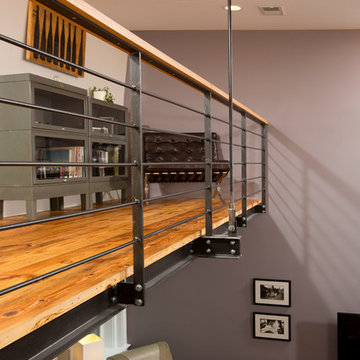
Greg Hadley
Exempel på ett litet industriellt loftrum, med grå väggar och mellanmörkt trägolv
Exempel på ett litet industriellt loftrum, med grå väggar och mellanmörkt trägolv
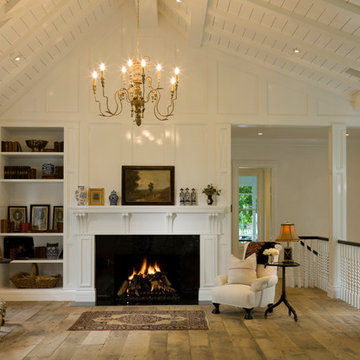
Expanding the small victorian rooms into a large open Great Room transformed the compartmentalized house into to open family living. The renovation opened the roof to generate volume withini each space.
Photographer: David O. Marlow

Established in 1895 as a warehouse for the spice trade, 481 Washington was built to last. With its 25-inch-thick base and enchanting Beaux Arts facade, this regal structure later housed a thriving Hudson Square printing company. After an impeccable renovation, the magnificent loft building’s original arched windows and exquisite cornice remain a testament to the grandeur of days past. Perfectly anchored between Soho and Tribeca, Spice Warehouse has been converted into 12 spacious full-floor lofts that seamlessly fuse Old World character with modern convenience. Steps from the Hudson River, Spice Warehouse is within walking distance of renowned restaurants, famed art galleries, specialty shops and boutiques. With its golden sunsets and outstanding facilities, this is the ideal destination for those seeking the tranquil pleasures of the Hudson River waterfront.
Expansive private floor residences were designed to be both versatile and functional, each with 3 to 4 bedrooms, 3 full baths, and a home office. Several residences enjoy dramatic Hudson River views.
This open space has been designed to accommodate a perfect Tribeca city lifestyle for entertaining, relaxing and working.
This living room design reflects a tailored “old world” look, respecting the original features of the Spice Warehouse. With its high ceilings, arched windows, original brick wall and iron columns, this space is a testament of ancient time and old world elegance.
The design choices are a combination of neutral, modern finishes such as the Oak natural matte finish floors and white walls, white shaker style kitchen cabinets, combined with a lot of texture found in the brick wall, the iron columns and the various fabrics and furniture pieces finishes used thorughout the space and highlited by a beautiful natural light brought in through a wall of arched windows.
The layout is open and flowing to keep the feel of grandeur of the space so each piece and design finish can be admired individually.
As soon as you enter, a comfortable Eames Lounge chair invites you in, giving her back to a solid brick wall adorned by the “cappucino” art photography piece by Francis Augustine and surrounded by flowing linen taupe window drapes and a shiny cowhide rug.
The cream linen sectional sofa takes center stage, with its sea of textures pillows, giving it character, comfort and uniqueness. The living room combines modern lines such as the Hans Wegner Shell chairs in walnut and black fabric with rustic elements such as this one of a kind Indonesian antique coffee table, giant iron antique wall clock and hand made jute rug which set the old world tone for an exceptional interior.
Photography: Francis Augustine

A stylish loft in Greenwich Village we designed for a lovely young family. Adorned with artwork and unique woodwork, we gave this home a modern warmth.
With tailored Holly Hunt and Dennis Miller furnishings, unique Bocci and Ralph Pucci lighting, and beautiful custom pieces, the result was a warm, textured, and sophisticated interior.
Other features include a unique black fireplace surround, custom wood block room dividers, and a stunning Joel Perlman sculpture.
Project completed by New York interior design firm Betty Wasserman Art & Interiors, which serves New York City, as well as across the tri-state area and in The Hamptons.
For more about Betty Wasserman, click here: https://www.bettywasserman.com/
To learn more about this project, click here: https://www.bettywasserman.com/spaces/macdougal-manor/

Idéer för att renovera ett stort vintage loftrum, med vita väggar, mellanmörkt trägolv, en standard öppen spis, en spiselkrans i sten, en väggmonterad TV och beiget golv
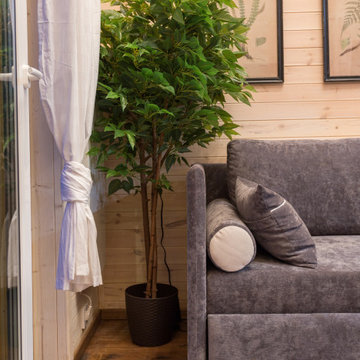
На второй уровень ведет чердачная лестница разработанная специально для этого проекта.
Idéer för ett litet nordiskt loftrum, med vita väggar, en öppen vedspis, en spiselkrans i metall, en väggmonterad TV och brunt golv
Idéer för ett litet nordiskt loftrum, med vita väggar, en öppen vedspis, en spiselkrans i metall, en väggmonterad TV och brunt golv
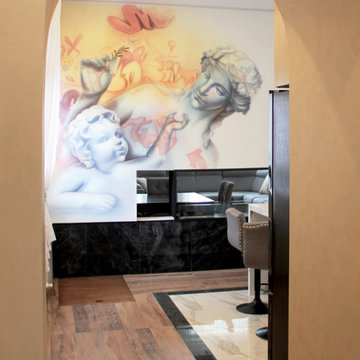
Inspiration för ett stort funkis loftrum, med beige väggar, klinkergolv i porslin, en dubbelsidig öppen spis, en väggmonterad TV och beiget golv
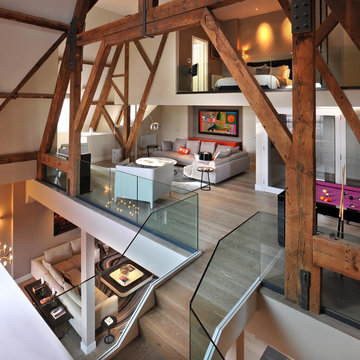
With a ceiling more than 40ft high and three stepped levels to accommodate, Griem removed the old staircase between the middle and lower levels and replaced it with a more compact design cantilevered off the library area. The stair doubles back on itself and has transparent reinforced glass balustrades. Reinforced glass was also used to front the stepped level of the middle and upper floors.
Photographer:Philip Vile
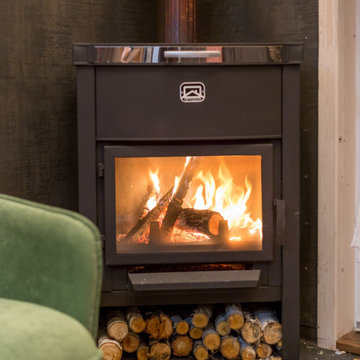
На второй уровень ведет чердачная лестница разработанная специально для этого проекта.
Inspiration för ett litet nordiskt loftrum, med vita väggar, en öppen vedspis, en spiselkrans i metall, en väggmonterad TV och brunt golv
Inspiration för ett litet nordiskt loftrum, med vita väggar, en öppen vedspis, en spiselkrans i metall, en väggmonterad TV och brunt golv
Photography by Meredith Heuer
Idéer för ett mellanstort industriellt loftrum, med vita väggar, mellanmörkt trägolv, ett finrum, brunt golv, en bred öppen spis och en spiselkrans i betong
Idéer för ett mellanstort industriellt loftrum, med vita väggar, mellanmörkt trägolv, ett finrum, brunt golv, en bred öppen spis och en spiselkrans i betong
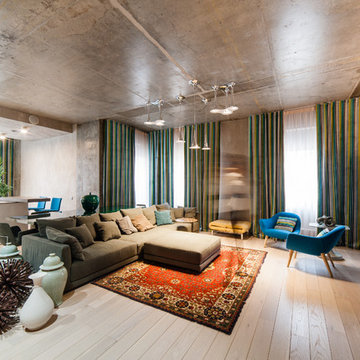
Как бы ни был популярен стиль лофт в современном мире, комфортно жить и чувствовать себя в нем сможет далеко не каждый человек. Лофт функционален, минималистичен, аскетичен. Он не терпит случайных деталей и лишних предметов, появляющихся в интерьере в процессе его обживания. Но в этом случае, лофт — мечта наших клиентов. Он отражает их взгляды на жизнь, их уклады и привычки.
Квартира общей площадью 125 кв.м. расположена в элитном жилом доме «Fenix de Luxe». Интерьер выполнен в характерных для этого стиля материалах: бетоне, кирпиче, грубых естественных фактурах, металле. Но благодаря белому цвету и яркому текстилю в портьерах и мебели, пространства комнат получились просторными, светлыми и по-домашнему уютными, несмотря на индустриальность стилистики. Все конструктивные элементы помещения: бетонные пилоны и потолок, кирпичная кладка стен – всё это осталось без изменений, разве что было отполировано и покрыто лаком для практичности. Мебель выбрана минималистичная и функциональная. Например, кухня – это на первый взгляд чистые фасады, но за ними скрыта вся кухонная индустрия: чайник, посуда, различная техника и рабочая поверхность, что позволяет более рационально использовать эту зону. Помещение спальни, гостевого санузла и прихожей по своим покрытиям осталось практически без изменений…лишь текстиль, мебель и освещение – это то, что появилось здесь в процессе проектирования. Эта квартира, словно драгоценный камень, который требовал от работы дизайнера лишь огранки.
Руководитель проекта Серскова Анна, разработала проект Захарова Юлия.
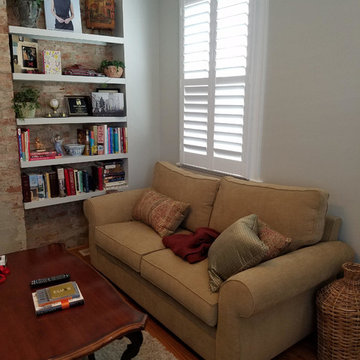
Two panel shutter with a three sided L-frame. This shutter has 2.5" louvers, divider rail and hidden tilt.
Modern inredning av ett litet loftrum, med ett finrum, beige väggar, mellanmörkt trägolv och brunt golv
Modern inredning av ett litet loftrum, med ett finrum, beige väggar, mellanmörkt trägolv och brunt golv
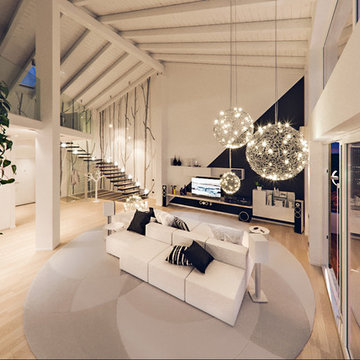
Visione della zona soggiorno.
Foto di Simone Marulli
Idéer för mycket stora funkis loftrum, med ett bibliotek, vita väggar, ljust trägolv och en inbyggd mediavägg
Idéer för mycket stora funkis loftrum, med ett bibliotek, vita väggar, ljust trägolv och en inbyggd mediavägg
4 618 foton på brunt loftrum
2
