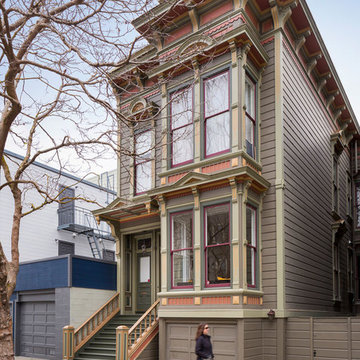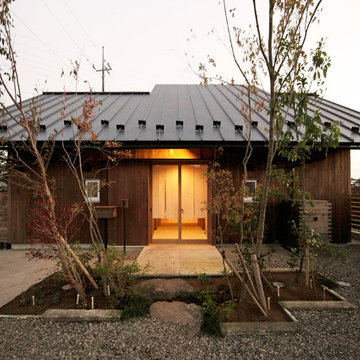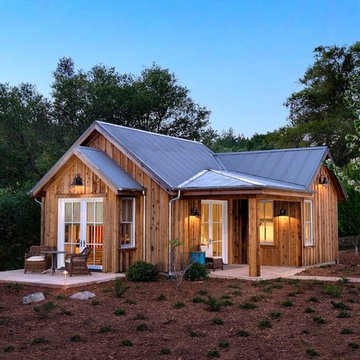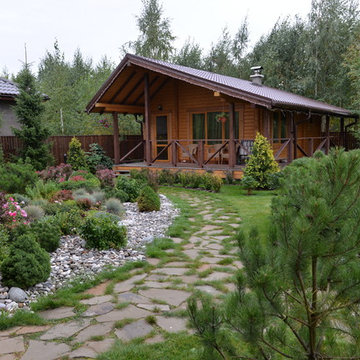51 278 foton på brunt, oranget hus
Sortera efter:
Budget
Sortera efter:Populärt i dag
61 - 80 av 51 278 foton
Artikel 1 av 3
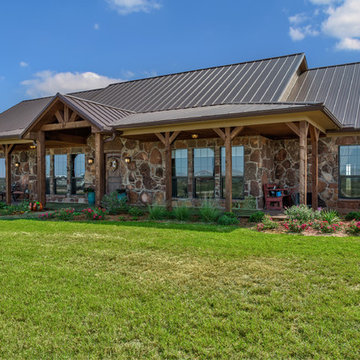
Rustic style ranch home. Rock with metal roof, cedar posts and trusses and stained concrete porches.
Rustik inredning av ett mellanstort brunt hus, med allt i ett plan, sadeltak och tak i metall
Rustik inredning av ett mellanstort brunt hus, med allt i ett plan, sadeltak och tak i metall
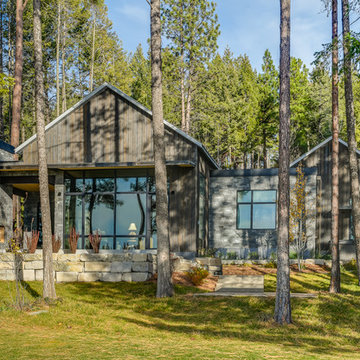
Foto på ett stort rustikt brunt hus, med allt i ett plan, sadeltak och tak i metall
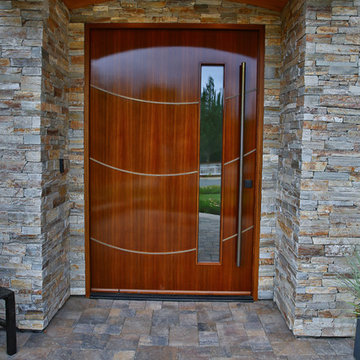
A complete transformation of the exterior. New Windows, color scheme, custom front door and color scheme.
Idéer för att renovera ett mycket stort funkis brunt hus, med två våningar, stuckatur, valmat tak och tak i shingel
Idéer för att renovera ett mycket stort funkis brunt hus, med två våningar, stuckatur, valmat tak och tak i shingel
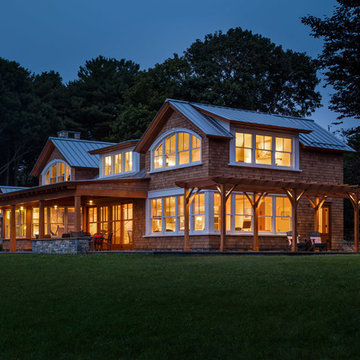
A warm glow emanates from the banks of double hung and awning windows on this waterfront coastal home.
Inspiration för ett mellanstort vintage brunt hus, med två våningar, sadeltak och tak i mixade material
Inspiration för ett mellanstort vintage brunt hus, med två våningar, sadeltak och tak i mixade material

Michele Lee Wilson
Amerikansk inredning av ett stort brunt hus, med tre eller fler plan och sadeltak
Amerikansk inredning av ett stort brunt hus, med tre eller fler plan och sadeltak

Idéer för mellanstora rustika bruna hus, med allt i ett plan, sadeltak och tak i shingel
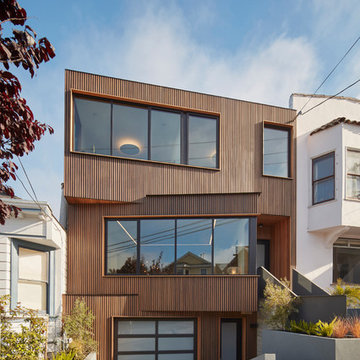
photo, Bruce Damonte
Idéer för att renovera ett mellanstort funkis brunt hus, med tre eller fler plan och platt tak
Idéer för att renovera ett mellanstort funkis brunt hus, med tre eller fler plan och platt tak

Jim Westphalen
Idéer för ett mellanstort modernt brunt hus, med två våningar, sadeltak och tak i metall
Idéer för ett mellanstort modernt brunt hus, med två våningar, sadeltak och tak i metall
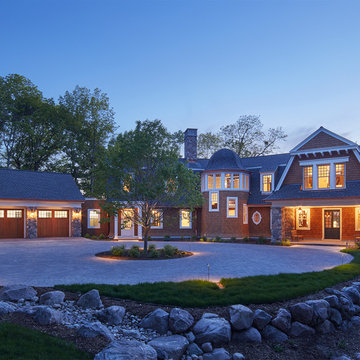
Builder: John Kraemer & Sons | Architecture: Murphy & Co. Design | Interiors: Engler Studio | Photography: Corey Gaffer
Idéer för att renovera ett stort maritimt brunt hus, med två våningar, blandad fasad, tak i shingel och mansardtak
Idéer för att renovera ett stort maritimt brunt hus, med två våningar, blandad fasad, tak i shingel och mansardtak
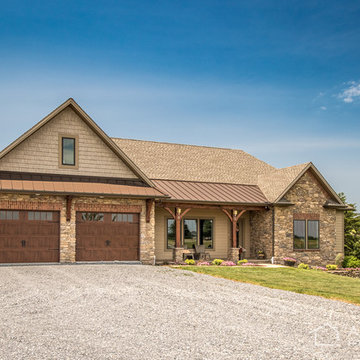
This custom home features a Dark Bronze ABSeam Standing Seam Metal Roof from A.B. Martin Roofing Supply.
The ABSeam Panel comes with a conservative 40-year warranty on the paint and comes in over 20 energy-efficient colors.
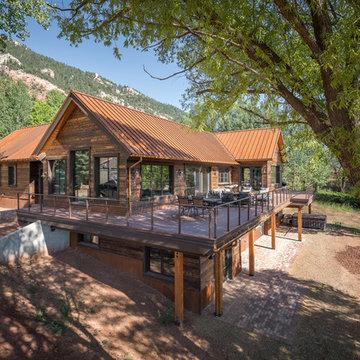
Exempel på ett rustikt brunt hus, med två våningar, sadeltak och tak i metall
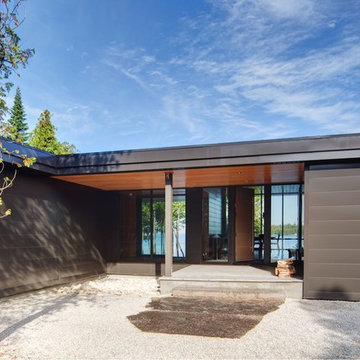
Arnaud Marthouret
Modern inredning av ett stort brunt hus, med allt i ett plan, metallfasad och platt tak
Modern inredning av ett stort brunt hus, med allt i ett plan, metallfasad och platt tak

Mariko Reed
Idéer för att renovera ett mellanstort 60 tals brunt hus, med allt i ett plan och platt tak
Idéer för att renovera ett mellanstort 60 tals brunt hus, med allt i ett plan och platt tak
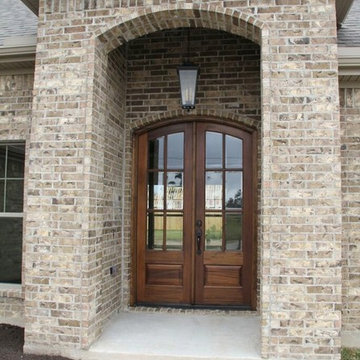
Foto på ett stort vintage brunt hus, med allt i ett plan, tegel och sadeltak
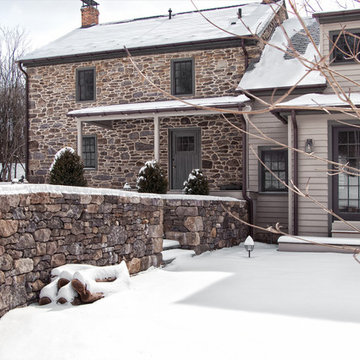
This project is unique in that we were challenged with taking 2 distinct stone buildings that had been vacant for years and sited only about 40 feet apart. They had been individual residences on an old peach farm. The zoning for the property allowed only one residence on the lot and our client wanted to maintain both original structures and create one residence from both structures.
THE RESULTS
Clearly the resulting exterior aesthetic was a successful blending of the old and the new. Careful consideration was given to the scale and proportion of the original buildings and the central new addition joining the 2 structures seems to look as if it was there all along. As with all of our projects, our clients are an integral part of the design process and were extremely satisfied with the results.
This whole house renovation captures the essence of a traditional colonial farmhouse. Although it was originally built as 2 distinct dwellings at 2 di erent times it now has all the character of a single family home that sits handsomely on it’s site. The interior blends seamlessly with the new central core addition and the existing updated interiors of the old structures. The walnut kitchen and custom stairs and railings are rich in detail and create a warm central living space to the home.
51 278 foton på brunt, oranget hus
4
