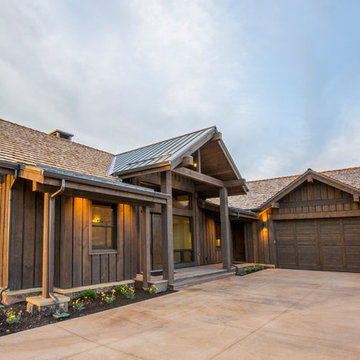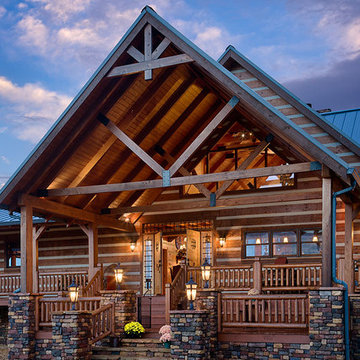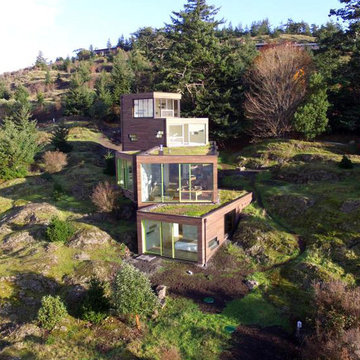51 278 foton på brunt, oranget hus
Sortera efter:
Budget
Sortera efter:Populärt i dag
81 - 100 av 51 278 foton
Artikel 1 av 3

Inredning av ett klassiskt stort brunt hus, med två våningar, tegel, valmat tak och tak i shingel
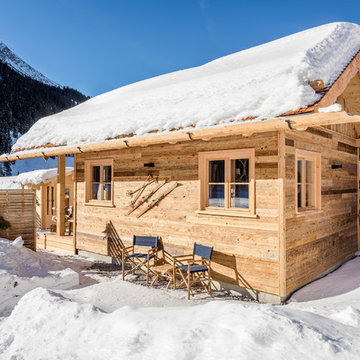
Günter Standl
Idéer för att renovera ett rustikt brunt trähus, med allt i ett plan och sadeltak
Idéer för att renovera ett rustikt brunt trähus, med allt i ett plan och sadeltak
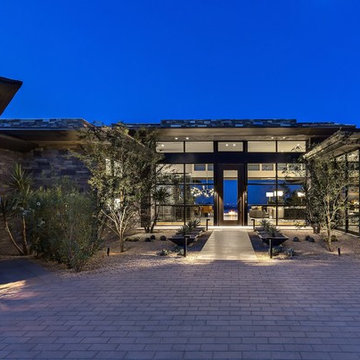
Nestled in its own private and gated 10 acre hidden canyon this spectacular home offers serenity and tranquility with million dollar views of the valley beyond. Walls of glass bring the beautiful desert surroundings into every room of this 7500 SF luxurious retreat. Thompson photographic
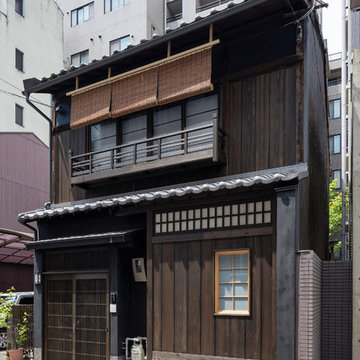
Photo by Shimomura Photo office inc.
Idéer för orientaliska bruna trähus, med två våningar
Idéer för orientaliska bruna trähus, med två våningar
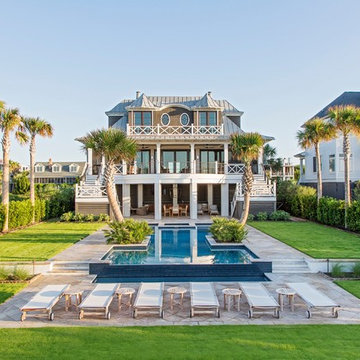
3 story custom beach front home.
Photo by: Julia Lynn Photography
Inredning av ett maritimt brunt hus, med tre eller fler plan, valmat tak, tak i metall och blandad fasad
Inredning av ett maritimt brunt hus, med tre eller fler plan, valmat tak, tak i metall och blandad fasad
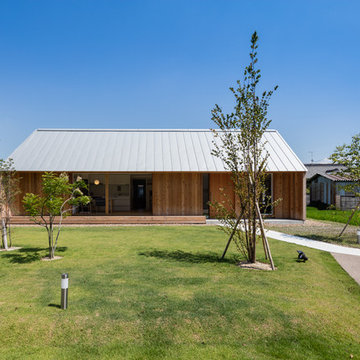
Photo by 小川重雄
Inspiration för ett brunt trähus, med allt i ett plan och sadeltak
Inspiration för ett brunt trähus, med allt i ett plan och sadeltak
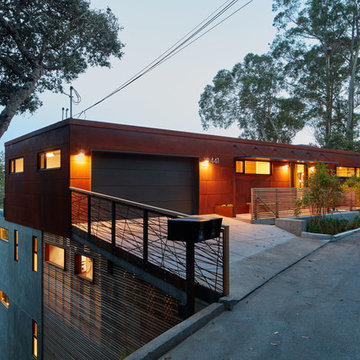
Elevation vouw of the HillSide House, a modern renovation a 1960's kit house. Dramatic siting on a steep hill, low slung entry facade of Coten weathering steel, translucent decks and custom water jet cut steel railings.
Bruce Damonte
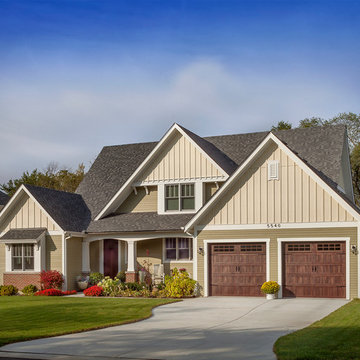
http://www.pickellbuilders.com. Horizontal lap siding is Hardieplank "Heathered Moss." Vertical board and batten siding is HardiePanel "Sail Cloth." Square pillars rest atop brick piers. Two 9'x8" overhead garage doors in mahogany finish. Photo by Paul Schlismann.
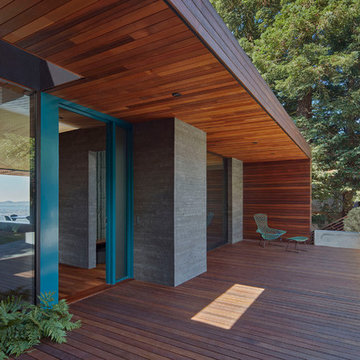
Inspiration för ett stort funkis brunt trähus, med allt i ett plan och platt tak
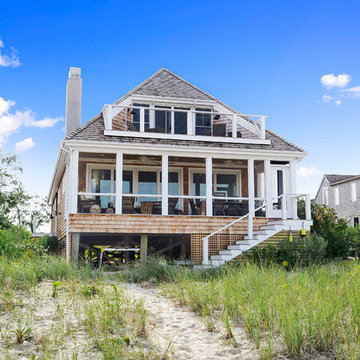
custom built
Idéer för ett maritimt brunt trähus, med två våningar och valmat tak
Idéer för ett maritimt brunt trähus, med två våningar och valmat tak

We drew inspiration from traditional prairie motifs and updated them for this modern home in the mountains. Throughout the residence, there is a strong theme of horizontal lines integrated with a natural, woodsy palette and a gallery-like aesthetic on the inside.
Interiors by Alchemy Design
Photography by Todd Crawford
Built by Tyner Construction
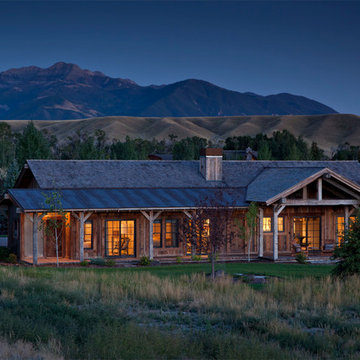
Exempel på ett rustikt brunt hus, med allt i ett plan, sadeltak och tak i mixade material
![[Bracketed Space] House](https://st.hzcdn.com/fimgs/pictures/exteriors/bracketed-space-house-mf-architecture-img~7f110a4c07d2cecd_5921-1-b9e964f-w360-h360-b0-p0.jpg)
The site descends from the street and is privileged with dynamic natural views toward a creek below and beyond. To incorporate the existing landscape into the daily life of the residents, the house steps down to the natural topography. A continuous and jogging retaining wall from outside to inside embeds the structure below natural grade at the front with flush transitions at its rear facade. All indoor spaces open up to a central courtyard which terraces down to the tree canopy, creating a readily visible and occupiable transitional space between man-made and nature.
The courtyard scheme is simplified by two wings representing common and private zones - connected by a glass dining “bridge." This transparent volume also visually connects the front yard to the courtyard, clearing for the prospect view, while maintaining a subdued street presence. The staircase acts as a vertical “knuckle,” mediating shifting wing angles while contrasting the predominant horizontality of the house.
Crips materiality and detailing, deep roof overhangs, and the one-and-half story wall at the rear further enhance the connection between outdoors and indoors, providing nuanced natural lighting throughout and a meaningful framed procession through the property.
Photography
Spaces and Faces Photography

Rear patio
Bild på ett stort rustikt brunt hus, med blandad fasad, sadeltak och två våningar
Bild på ett stort rustikt brunt hus, med blandad fasad, sadeltak och två våningar
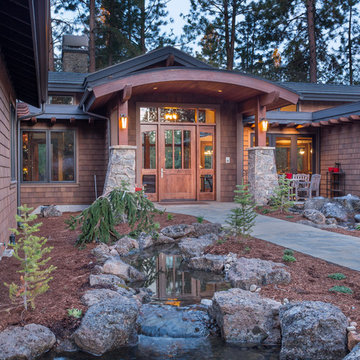
The home's front elevation with an arched entry. Flat roofs accent the home's more traditional roofs.
Inspiration för mellanstora amerikanska bruna trähus, med allt i ett plan och sadeltak
Inspiration för mellanstora amerikanska bruna trähus, med allt i ett plan och sadeltak
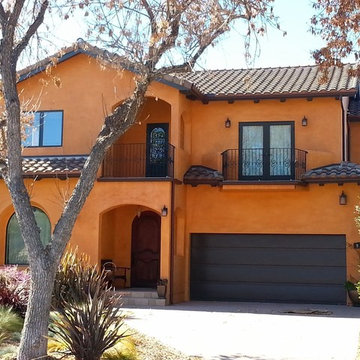
Medelhavsstil inredning av ett mellanstort oranget hus, med två våningar, stuckatur och halvvalmat sadeltak
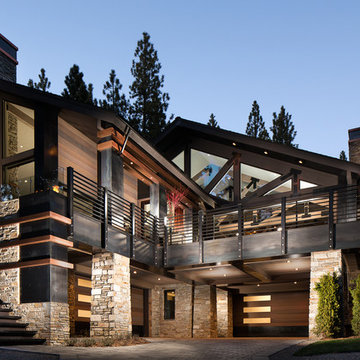
Custom balustrade with hot rolled steel cladding on the fascia and copper accent boxes that contain LED lighting for the driveway and stair. Copper and hot rolled steel cladding comrise the chimney cap as well. Photo - Eliot Drake, Design - Cathexes Architecture
51 278 foton på brunt, oranget hus
5
