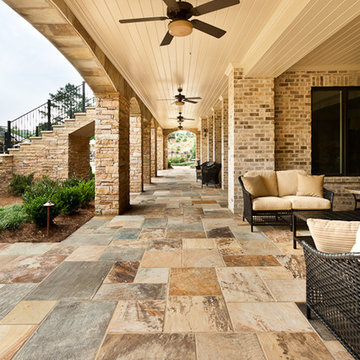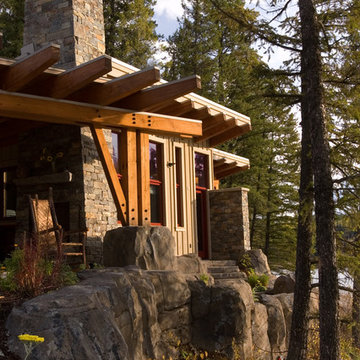2 777 foton på brunt stenhus
Sortera efter:
Budget
Sortera efter:Populärt i dag
81 - 100 av 2 777 foton
Artikel 1 av 3

Another view of the front entry and courtyard. Use of different materials helps to highlight the homes contemporary take on a NW lodge style home
Inspiration för ett stort rustikt flerfärgat hus, med två våningar, sadeltak och tak i shingel
Inspiration för ett stort rustikt flerfärgat hus, med två våningar, sadeltak och tak i shingel
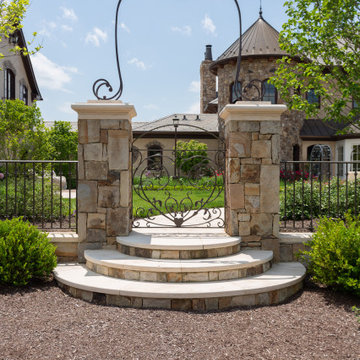
Builder: Builder Fish
Stones: Latte Travertine and Cafe Noir Marble
Inredning av ett klassiskt mycket stort brunt hus, med tre eller fler plan och tak i mixade material
Inredning av ett klassiskt mycket stort brunt hus, med tre eller fler plan och tak i mixade material

Tuscan Antique tumbled thin stone veneer from the Quarry Mill gives this residential home an old world feel. Tuscan Antique is a beautiful tumbled natural limestone veneer with a range of mostly gold tones. There are a few grey pieces as well as some light brown pieces in the mix. The tumbling process softens the edges and makes for a smoother texture. Although our display shows a raked mortar joint for consistency, Tuscan Antique lends itself to the flush or overgrout techniques of old-world architecture. Using a flush or overgrout technique takes you back to the times when stone was used structurally in the construction process. This is the perfect stone if your goal is to replicate a classic Italian villa.
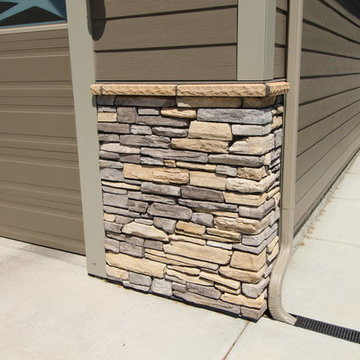
S.I.S. Exterior Renovations
Exempel på ett mellanstort klassiskt brunt hus, med allt i ett plan
Exempel på ett mellanstort klassiskt brunt hus, med allt i ett plan
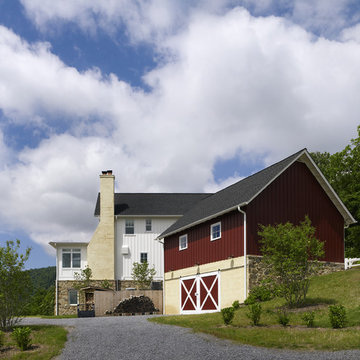
Photographer: Allen Russ from Hoachlander Davis Photography, LLC
Principal Architect: Steve Vanze, FAIA, LEED AP
Project Architect: Ellen Hatton, AIA
--
2008
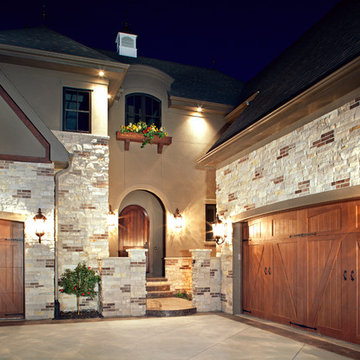
Becki Wiechman, ASID & Gwen Ahrens, ASID, Interior Design
Renaissance Cutom Homes, Home Builder
Tom Grady, Photographer
Inspiration för klassiska stenhus
Inspiration för klassiska stenhus

The Mid Century Modern inspired York Street Residence is located in the semi-urban neighborhood of Denver Colorado's Washington Park. Efficient use of space and strong outdoor connections were controlling factors in this design and build project by West Standard.
Integration of indoor and outdoor living areas, as well as separation of public and private spaces was accomplished by designing the home around a central courtyard. Bordered by both kitchen and living area, the 450sf courtyard blends indoor and outdoor space through a pair of 15' folding doors.
The Energy Star rated home is clad in split-face block and fiber cement board at the front with the remainder clad in Colorado Beetle Kill Pine.
Xeriscape landscaping was selected to complement the homes minimalist design and promote sustainability. The landscape design features indigenous low-maintenance plants that require no irrigation. The design also incorporates artificial turf in the courtyard and backyard.
Photo Credit: John Payne, johnpaynestudios.com
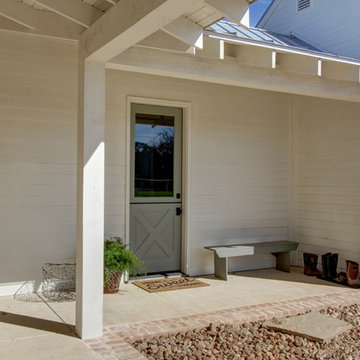
The covered breezeway from the detached garage connects to this small side porch. The dutch door opens to the mud room / side entry.
Exempel på ett stort lantligt beige hus, med allt i ett plan, halvvalmat sadeltak och tak i metall
Exempel på ett stort lantligt beige hus, med allt i ett plan, halvvalmat sadeltak och tak i metall
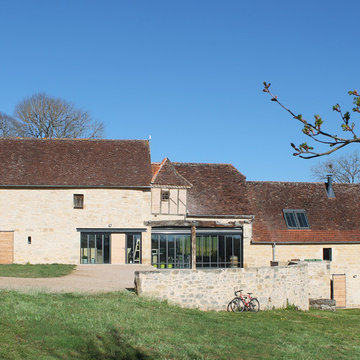
Idéer för att renovera ett stort lantligt beige stenhus, med tre eller fler plan och sadeltak

Nestled in the foothills of the Blue Ridge Mountains, this cottage blends old world authenticity with contemporary design elements.
Idéer för ett stort rustikt flerfärgat stenhus, med allt i ett plan och sadeltak
Idéer för ett stort rustikt flerfärgat stenhus, med allt i ett plan och sadeltak

A visual artist and his fiancée’s house and studio were designed with various themes in mind, such as the physical context, client needs, security, and a limited budget.
Six options were analyzed during the schematic design stage to control the wind from the northeast, sunlight, light quality, cost, energy, and specific operating expenses. By using design performance tools and technologies such as Fluid Dynamics, Energy Consumption Analysis, Material Life Cycle Assessment, and Climate Analysis, sustainable strategies were identified. The building is self-sufficient and will provide the site with an aquifer recharge that does not currently exist.
The main masses are distributed around a courtyard, creating a moderately open construction towards the interior and closed to the outside. The courtyard contains a Huizache tree, surrounded by a water mirror that refreshes and forms a central part of the courtyard.
The house comprises three main volumes, each oriented at different angles to highlight different views for each area. The patio is the primary circulation stratagem, providing a refuge from the wind, a connection to the sky, and a night sky observatory. We aim to establish a deep relationship with the site by including the open space of the patio.
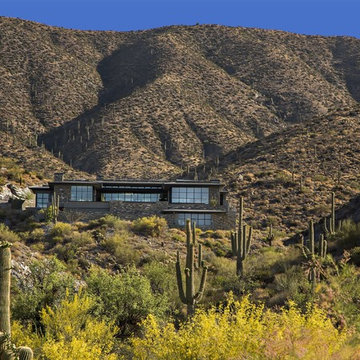
Nestled in its own private and gated 10 acre hidden canyon this spectacular home offers serenity and tranquility with million dollar views of the valley beyond. Walls of glass bring the beautiful desert surroundings into every room of this 7500 SF luxurious retreat. Thompson photographic
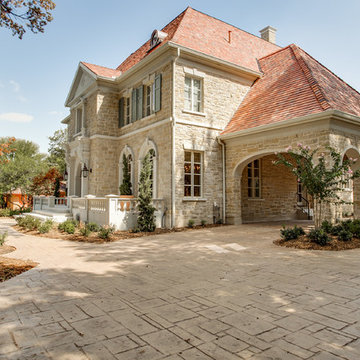
Bella Vita Custom Homes
Idéer för stora vintage stenhus, med två våningar
Idéer för stora vintage stenhus, med två våningar
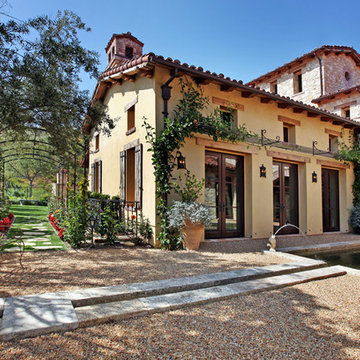
Gravel Courtyard -
General Contractor: Forte Estate Homes
Color: A light mustard/beige smooth Venetian Plaster blend from 'modern masters'.
Idéer för mellanstora medelhavsstil grå hus, med sadeltak, två våningar och tak med takplattor
Idéer för mellanstora medelhavsstil grå hus, med sadeltak, två våningar och tak med takplattor
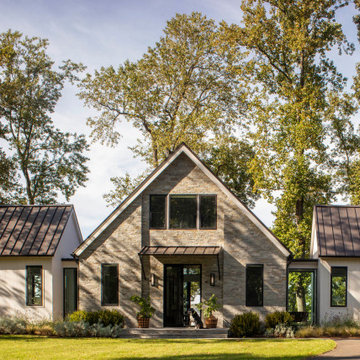
Perched on the edge of a waterfront cliff, this guest house echoes the contemporary design aesthetic of the property’s main residence. Each pod contains a guest suite that is connected to the main living space via a glass link, and a third suite is located on the second floor.
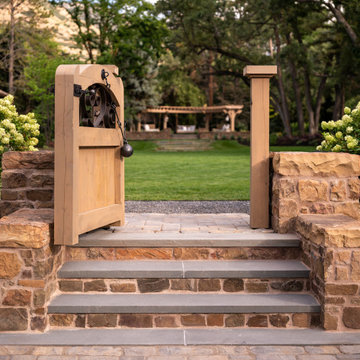
Inspiration för mellanstora klassiska bruna hus, med allt i ett plan, sadeltak och tak i shingel
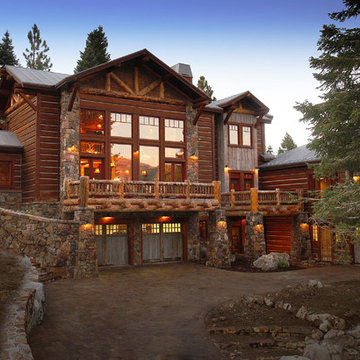
Brad Miller Photography
Klassisk inredning av ett stort brunt hus, med två våningar, sadeltak och tak i metall
Klassisk inredning av ett stort brunt hus, med två våningar, sadeltak och tak i metall
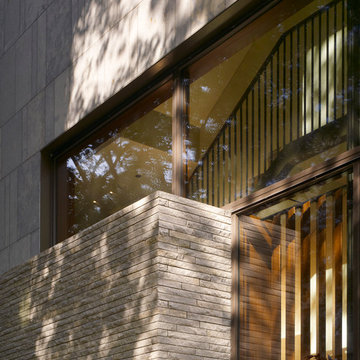
Steve Hall - Hedrich Blessing
Inspiration för mellanstora moderna grå stenhus, med tre eller fler plan och pulpettak
Inspiration för mellanstora moderna grå stenhus, med tre eller fler plan och pulpettak
2 777 foton på brunt stenhus
5
