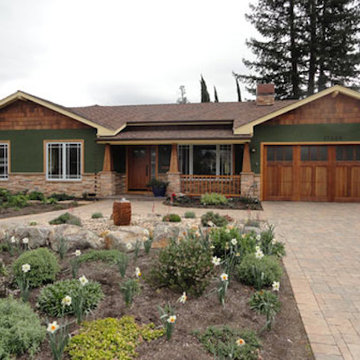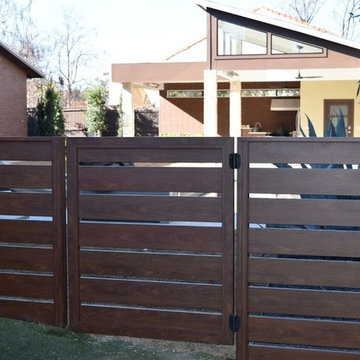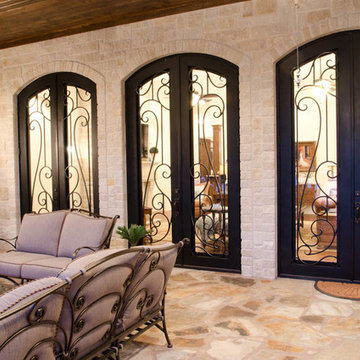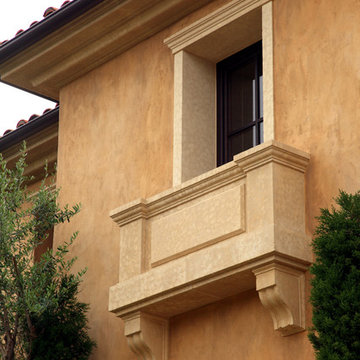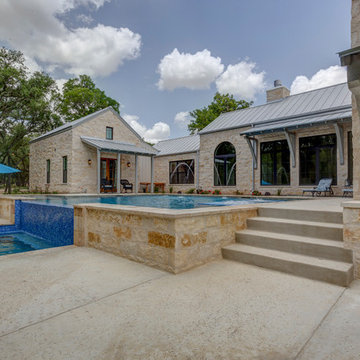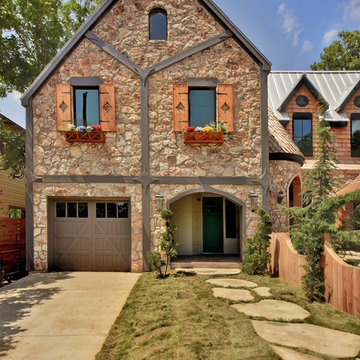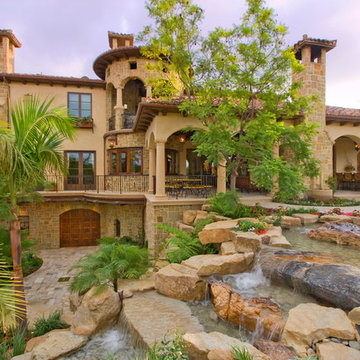2 771 foton på brunt stenhus
Sortera efter:
Budget
Sortera efter:Populärt i dag
161 - 180 av 2 771 foton
Artikel 1 av 3
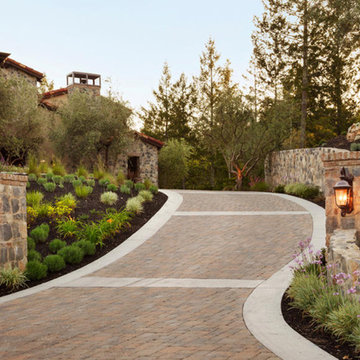
Medelhavsstil inredning av ett mellanstort beige hus, med allt i ett plan, valmat tak och tak i shingel
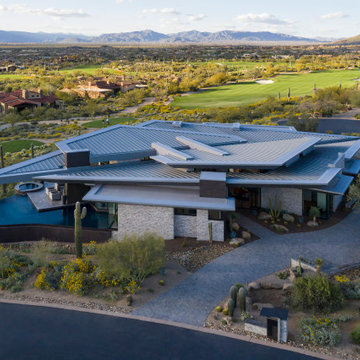
The Crusader's roof forms open up to the Sonoran desert and southward towards local landmark Pinnacle Peak. The angularity of the house allowed freedom to capture views more effectively than an orthogonal piece of architecture.
Estancia Club
Builder: Peak Ventures
Interiors: Ownby Design
Landscape: High Desert Designs
Photography: Jeff Zaruba
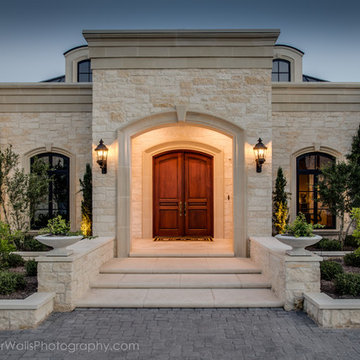
Four Walls Photography
Inspiration för mycket stora klassiska vita stenhus, med allt i ett plan och platt tak
Inspiration för mycket stora klassiska vita stenhus, med allt i ett plan och platt tak
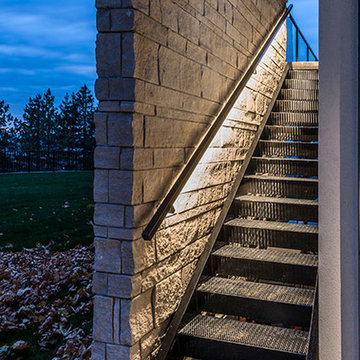
Dale Klippenstein Photography
Idéer för att renovera ett mycket stort funkis beige hus, med tre eller fler plan
Idéer för att renovera ett mycket stort funkis beige hus, med tre eller fler plan
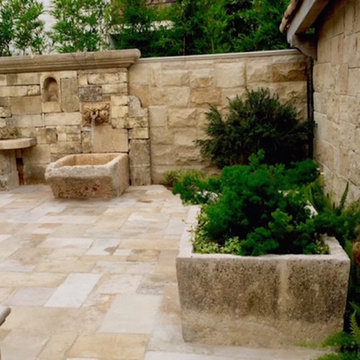
17th Century, Antique wall Fountain
Foto på ett mellanstort 60 tals vitt hus, med två våningar
Foto på ett mellanstort 60 tals vitt hus, med två våningar
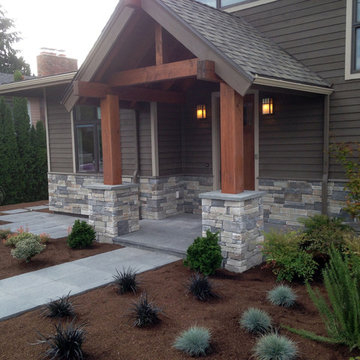
This brand new home in Kirkland was given rustic appeal with our installation of stone veneer to the exterior and pillars. Echo Ridge Country Ledgestone by Boral was used to complete this project with charcoal gray concrete paving throughout the entryway and pathways leading around the house.
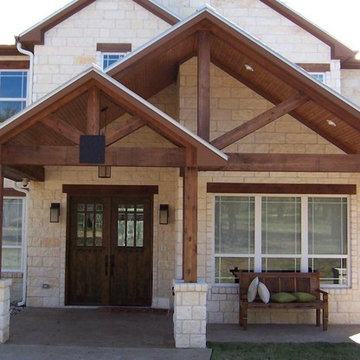
Foto på ett mellanstort rustikt beige hus, med två våningar, sadeltak och tak i shingel
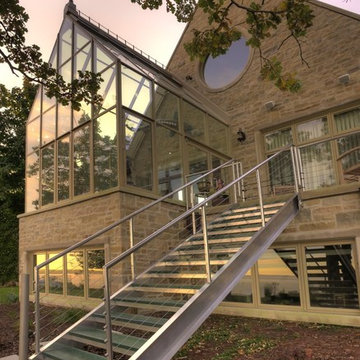
Inspiration för ett mellanstort vintage brunt hus, med två våningar, sadeltak och tak i shingel
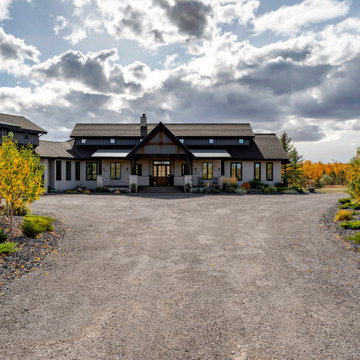
View of the front covered porch from the landscaped gate entrance.
Idéer för stora lantliga beige hus, med två våningar, pulpettak och tak i mixade material
Idéer för stora lantliga beige hus, med två våningar, pulpettak och tak i mixade material
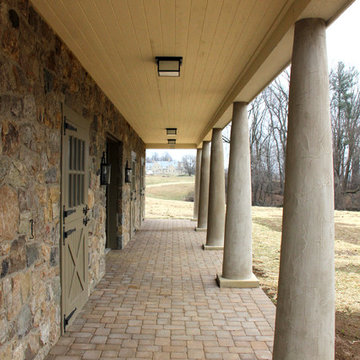
Idéer för att renovera ett mellanstort lantligt beige hus, med två våningar, sadeltak och tak i metall
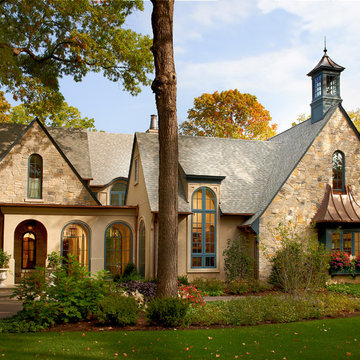
Naperville, IL Residence by
Charles Vincent George Architects Photographs by Tony Soluri
Inredning av ett beige hus, med två våningar
Inredning av ett beige hus, med två våningar
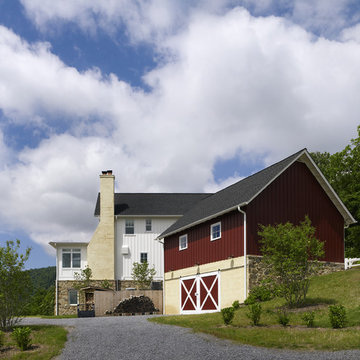
Photographer: Allen Russ from Hoachlander Davis Photography, LLC
Principal Architect: Steve Vanze, FAIA, LEED AP
Project Architect: Ellen Hatton, AIA
--
2008

Newly built in 2021; this sanctuary in the woods was designed and built to appear as though it had existed for years.
Architecture: Noble Johnson Architects
Builder: Crane Builders
Photography: Garett + Carrie Buell of Studiobuell/ studiobuell.com
2 771 foton på brunt stenhus
9
