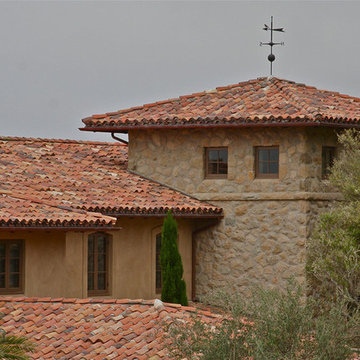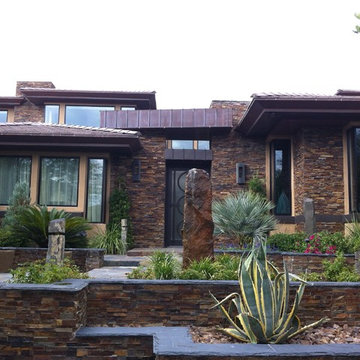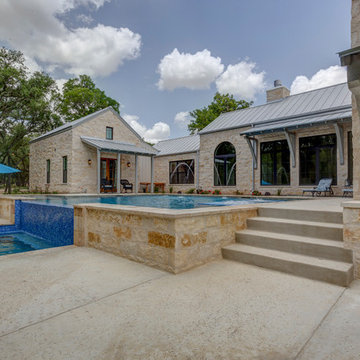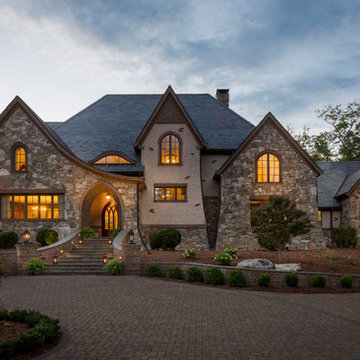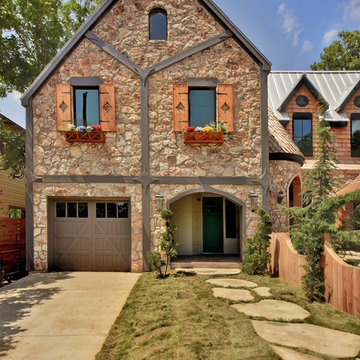2 777 foton på brunt stenhus
Sortera efter:
Budget
Sortera efter:Populärt i dag
101 - 120 av 2 777 foton
Artikel 1 av 3
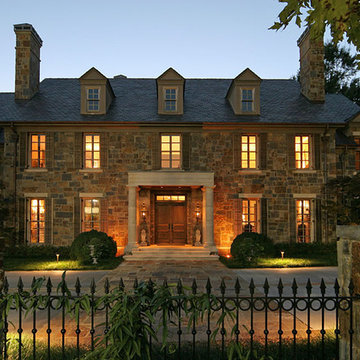
Dramatic lighting enhances architectural detail
Inspiration för ett mellanstort vintage beige stenhus, med tre eller fler plan och sadeltak
Inspiration för ett mellanstort vintage beige stenhus, med tre eller fler plan och sadeltak
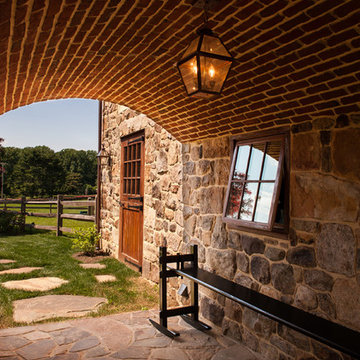
Photographer: Angle Eye Photography
Inspiration för mellanstora klassiska stenhus, med två våningar och sadeltak
Inspiration för mellanstora klassiska stenhus, med två våningar och sadeltak
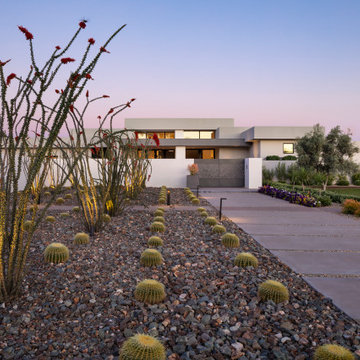
One-of-a-kind gates and combed-face white limestone clad site walls offer privacy to White Box No. 2. Rows of ocotillo and barrel cactus offer ordered desert refinement and flora.
Project Details // White Box No. 2
Architecture: Drewett Works
Builder: Argue Custom Homes
Interior Design: Ownby Design
Landscape Design (hardscape): Greey | Pickett
Landscape Design: Refined Gardens
Photographer: Jeff Zaruba
See more of this project here: https://www.drewettworks.com/white-box-no-2/
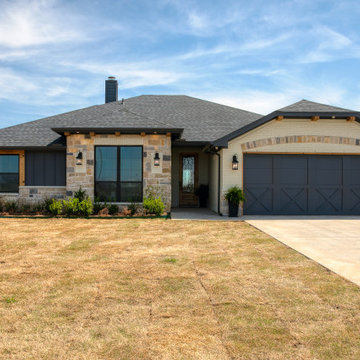
Contemporary Farmhouse Exterior with brick and stone.
Exempel på ett mellanstort lantligt flerfärgat hus, med allt i ett plan och tak i shingel
Exempel på ett mellanstort lantligt flerfärgat hus, med allt i ett plan och tak i shingel
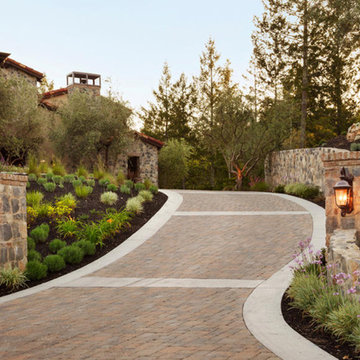
Medelhavsstil inredning av ett mellanstort beige hus, med allt i ett plan, valmat tak och tak i shingel
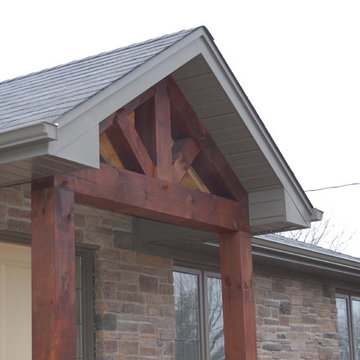
Idéer för ett mellanstort rustikt flerfärgat stenhus, med allt i ett plan och sadeltak
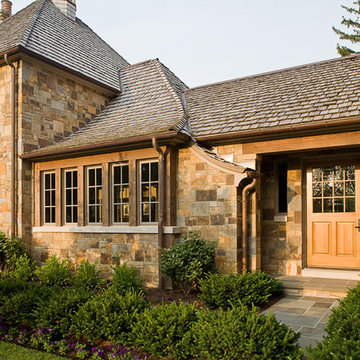
James Lockheart photography
Inspiration för mycket stora klassiska hus, med två våningar och tak i shingel
Inspiration för mycket stora klassiska hus, med två våningar och tak i shingel
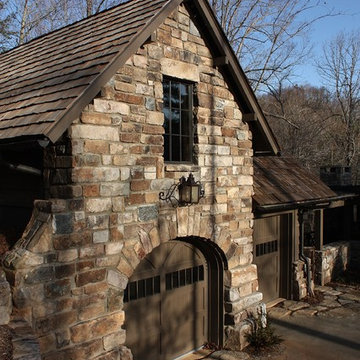
Nestled in the foothills of the Blue Ridge Mountains, this cottage blends old world authenticity with contemporary design elements.
Inredning av ett klassiskt stort flerfärgat stenhus, med allt i ett plan och sadeltak
Inredning av ett klassiskt stort flerfärgat stenhus, med allt i ett plan och sadeltak

Step into a world of elegance and sophistication with this stunning modern art deco cottage that we call Verdigris. The attention to detail is evident in every room, from the statement lighting to the bold brass features. Overall, this renovated 1920’s cottage is a testament to our designers, showcasing the power of design to transform a space into a work of art.
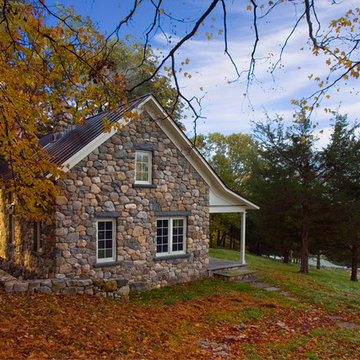
stacked stone walls, autumn color, pine trees, cottage style, gable roof, metal shed roof, casement windows, stone lintels, porch overhang, white post, stone steps, stone wall, leaves, small house, white window trim, white soffit lining, clockwork studio,
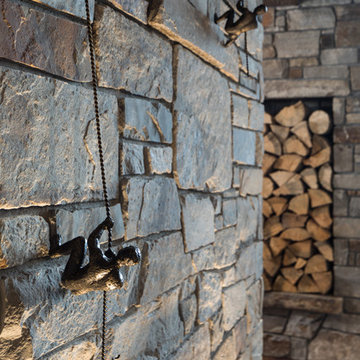
We love to collaborate, whenever and wherever the opportunity arises. For this mountainside retreat, we entered at a unique point in the process—to collaborate on the interior architecture—lending our expertise in fine finishes and fixtures to complete the spaces, thereby creating the perfect backdrop for the family of furniture makers to fill in each vignette. Catering to a design-industry client meant we sourced with singularity and sophistication in mind, from matchless slabs of marble for the kitchen and master bath to timeless basin sinks that feel right at home on the frontier and custom lighting with both industrial and artistic influences. We let each detail speak for itself in situ.
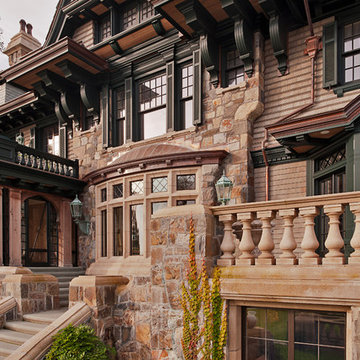
Christian
Idéer för att renovera ett mycket stort vintage stenhus, med tre eller fler plan
Idéer för att renovera ett mycket stort vintage stenhus, med tre eller fler plan
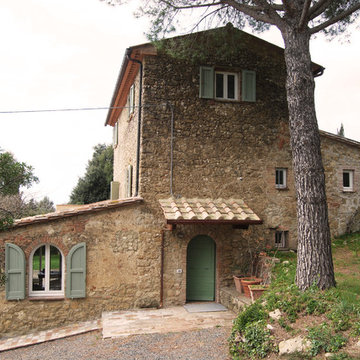
Foto på ett mellanstort lantligt beige stenhus, med tre eller fler plan och sadeltak
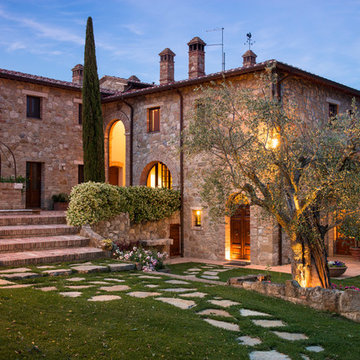
Henry William Woide Godfrey / Woide Angle Photography
Inspiration för stora medelhavsstil stenhus, med tre eller fler plan
Inspiration för stora medelhavsstil stenhus, med tre eller fler plan
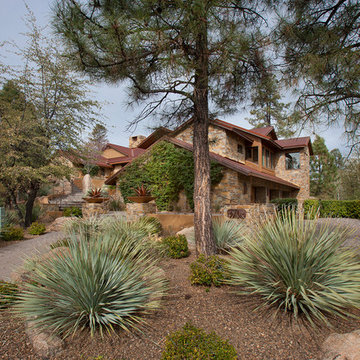
This homage to prairie style architecture located at The Rim Golf Club in Payson, Arizona was designed for owner/builder/landscaper Tom Beck.
This home appears literally fastened to the site by way of both careful design as well as a lichen-loving organic material palatte. Forged from a weathering steel roof (aka Cor-Ten), hand-formed cedar beams, laser cut steel fasteners, and a rugged stacked stone veneer base, this home is the ideal northern Arizona getaway.
Expansive covered terraces offer views of the Tom Weiskopf and Jay Morrish designed golf course, the largest stand of Ponderosa Pines in the US, as well as the majestic Mogollon Rim and Stewart Mountains, making this an ideal place to beat the heat of the Valley of the Sun.
Designing a personal dwelling for a builder is always an honor for us. Thanks, Tom, for the opportunity to share your vision.
Project Details | Northern Exposure, The Rim – Payson, AZ
Architect: C.P. Drewett, AIA, NCARB, Drewett Works, Scottsdale, AZ
Builder: Thomas Beck, LTD, Scottsdale, AZ
Photographer: Dino Tonn, Scottsdale, AZ
2 777 foton på brunt stenhus
6
