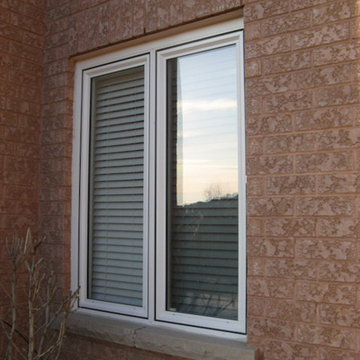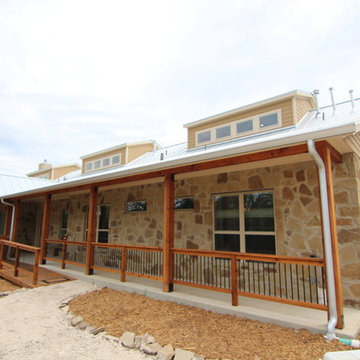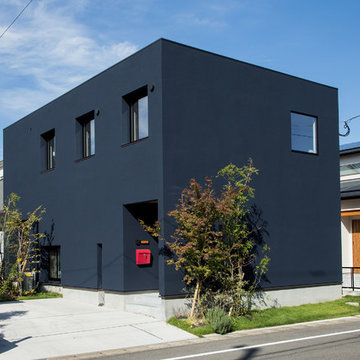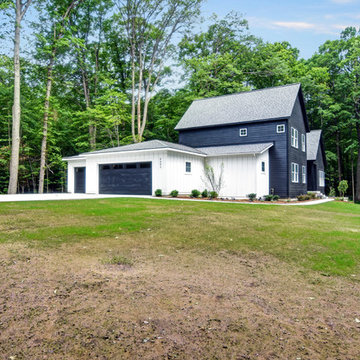354 foton på brunt svart hus
Sortera efter:
Budget
Sortera efter:Populärt i dag
161 - 180 av 354 foton
Artikel 1 av 3
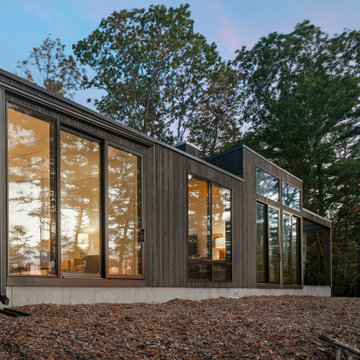
Bild på ett mellanstort rustikt svart hus, med allt i ett plan och platt tak
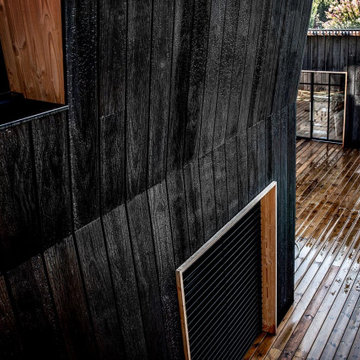
Modern inredning av ett mellanstort svart hus, med två våningar, tak i metall och platt tak
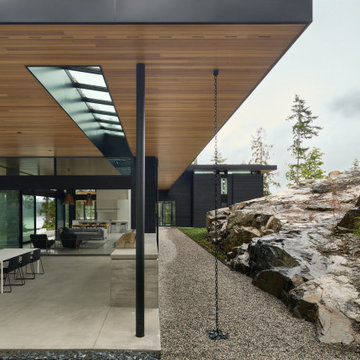
Exterior view
Idéer för att renovera ett stort funkis svart hus, med två våningar och platt tak
Idéer för att renovera ett stort funkis svart hus, med två våningar och platt tak
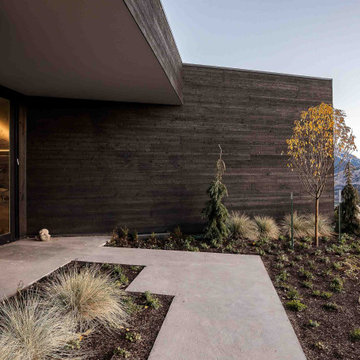
Cyr+Co built this modern, inspirational home for a professional skier based in Aspen. Joel Hocknell was Project Manager and collaborated with the engaged owner, the end result being fantastic. Square edge Suyaki 1x8s were used in a closed screen wall assembly, both vertical and horizontal layouts. The fascia is a built-up and cladded parapet design.
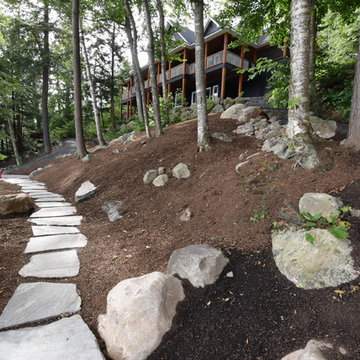
Inredning av ett lantligt mellanstort svart trähus, med allt i ett plan, sadeltak och tak i metall
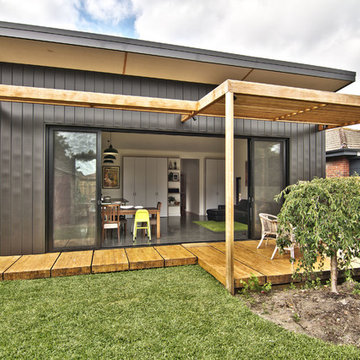
Leonard Sacco
Exempel på ett mellanstort industriellt svart hus, med allt i ett plan, metallfasad och platt tak
Exempel på ett mellanstort industriellt svart hus, med allt i ett plan, metallfasad och platt tak
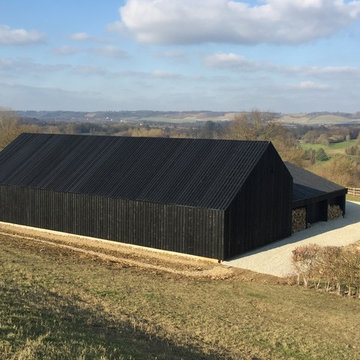
Heiko Prigge
Inspiration för ett mellanstort funkis svart trähus, med allt i ett plan och sadeltak
Inspiration för ett mellanstort funkis svart trähus, med allt i ett plan och sadeltak
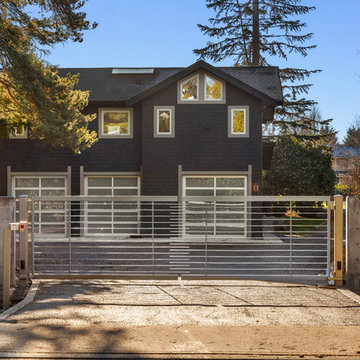
Andrew Webb
Inspiration för mellanstora moderna svarta hus, med två våningar, sadeltak och tak i shingel
Inspiration för mellanstora moderna svarta hus, med två våningar, sadeltak och tak i shingel
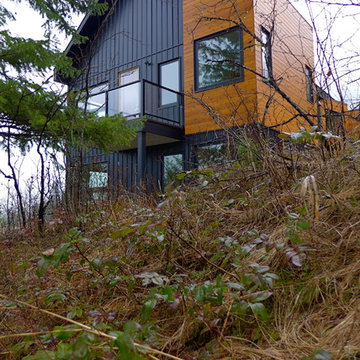
Todd Carnahan
Modern inredning av ett mellanstort svart hus, med två våningar och metallfasad
Modern inredning av ett mellanstort svart hus, med två våningar och metallfasad
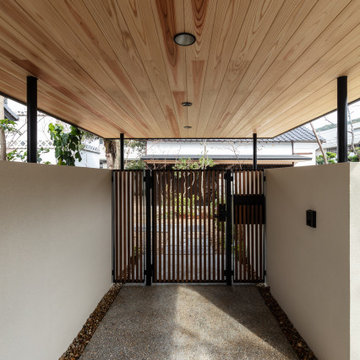
Exempel på ett stort svart hus, med allt i ett plan, sadeltak och tak med takplattor
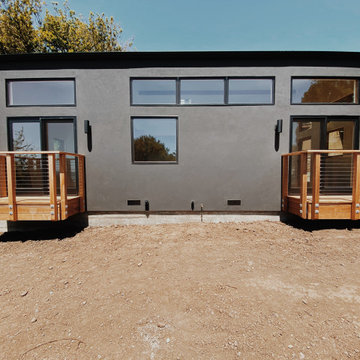
photo by Designer Mason St. Peter
Modern inredning av ett mellanstort svart hus, med allt i ett plan, stuckatur, sadeltak och tak i metall
Modern inredning av ett mellanstort svart hus, med allt i ett plan, stuckatur, sadeltak och tak i metall
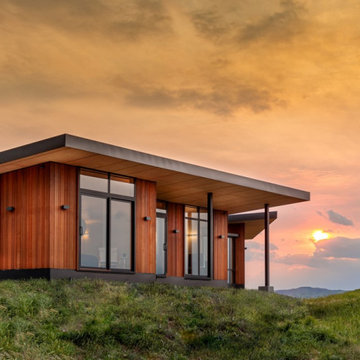
Carefully orientated and sited on the edge of small plateau this house looks out across the rolling countryside of North Canterbury. The 3-bedroom rural family home is an exemplar of simplicity done with care and precision.
Tucked in alongside a private limestone quarry with cows grazing in the distance the choice of materials are intuitively natural and implemented with bare authenticity.
Oiled random width cedar weatherboards are contemporary and rustic, the polished concrete floors with exposed aggregate tie in wonderfully to the adjacent limestone cliffs, and the clean folded wall to roof, envelopes the building from the sheltered south to the amazing views to the north. Designed to portray purity of form the outer metal surface provides enclosure and shelter from the elements, while its inner face is a continuous skin of hoop pine timber from inside to out.
The hoop pine linings bend up the inner walls to form the ceiling and then soar continuous outward past the full height glazing to become the outside soffit. The bold vertical lines of the panel joins are strongly expressed aligning with windows and jambs, they guild the eye up and out so as you step in through the sheltered Southern entrances the landscape flows out in front of you.
Every detail required careful thought in design and craft in construction. As two simple boxes joined by a glass link, a house that sits so beautifully in the landscape was deceptively challenging, and stands as a credit to our client passion for their new home & the builders craftsmanship to see it though, it is a end result we are all very proud to have been a part of.
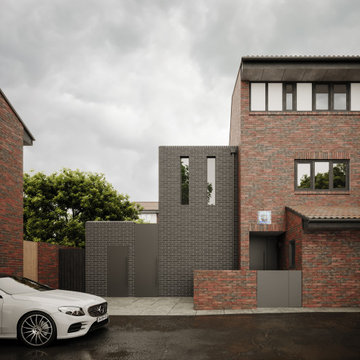
Proposed rear & side extension and renovation of a 1980’s Ex-council, end of terrace house is West Hampstead, London NW6.
Idéer för att renovera ett mellanstort funkis svart radhus, med två våningar, tegel och platt tak
Idéer för att renovera ett mellanstort funkis svart radhus, med två våningar, tegel och platt tak
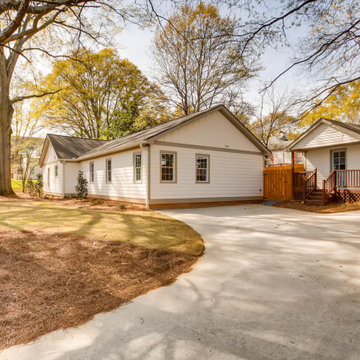
Idéer för ett mellanstort lantligt svart hus, med allt i ett plan och tak i shingel
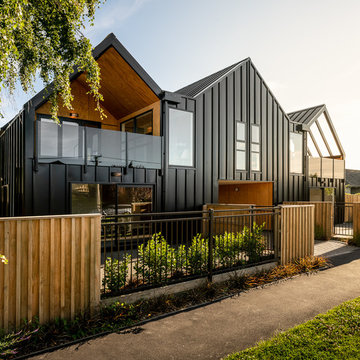
Dennis Radermacher
Exempel på ett litet modernt svart lägenhet, med två våningar, metallfasad, sadeltak och tak i metall
Exempel på ett litet modernt svart lägenhet, med två våningar, metallfasad, sadeltak och tak i metall
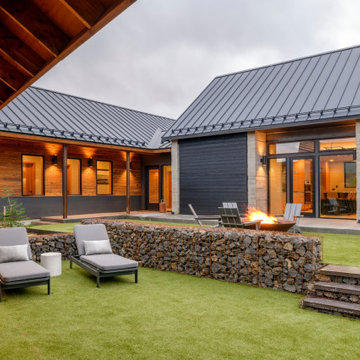
Project Overview:
This project is a vacation home for a family to enjoy the beauty of Swauk Prairie in Hidden Valley near Cle Elum, Kittitas County, Washington. It was a highly collaborative project between the owners, Syndicate Smith (Steve Booher lead), Mandy Callaway, and Merle Inc. The Pika-Pika exterior scope was pre-treated with a fire retardant for good measure due to being located in a high-fire zone on the east side of the Cascade mountain range, about 90 minutes east of Seattle.
354 foton på brunt svart hus
9
