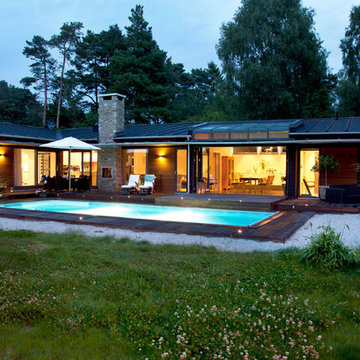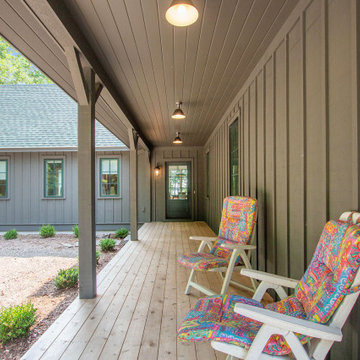354 foton på brunt svart hus
Sortera efter:
Budget
Sortera efter:Populärt i dag
101 - 120 av 354 foton
Artikel 1 av 3
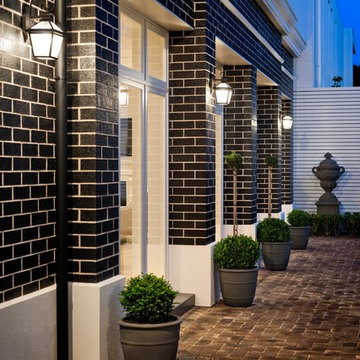
Client: Genworth Homes
Architect/Building Designer: Chris Diamantis
Builder: Genworth Construction
Bricklayer: Holdfast Bricklayers
Bricks Used: Apollo
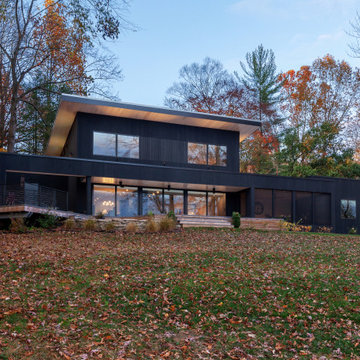
Lakeside view of major renovation project at Lake Lemon in Unionville, IN - HAUS | Architecture For Modern Lifestyles - Christopher Short - Derek Mills - WERK | Building Modern
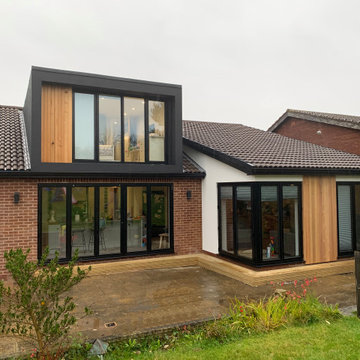
A loft conversion, external modernisation and internal renovation to an existing bungalow in Dronfield, Derbyshire.
The project sought to create a modern and contemporary dormer to the rear together with new bi folding doors below to create a two storey element to the design. A larger corner glazed unit and separate full height screen have been introduced within an existing rear off shot and the dwelling has been clad with timber and render to compliment the existing brickwork whilst modernising the overall appearance.
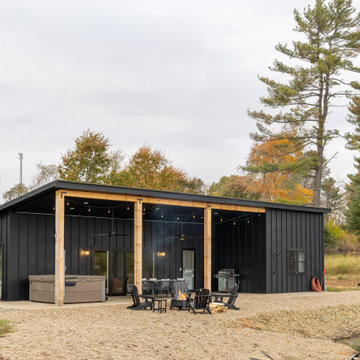
Meet Aristolath. Revolutionary board and batten for a world of possibilities.
Board and batten is one of the hottest style effects going, from wall accents to entire homesteads. Our innovative approach features a totally independent component design allowing ultimate style exploration and easy panel replacement in the case of damage.

bois brulé, shou sugi ban
Inspiration för ett mellanstort funkis svart hus, med två våningar, tak i metall och sadeltak
Inspiration för ett mellanstort funkis svart hus, med två våningar, tak i metall och sadeltak
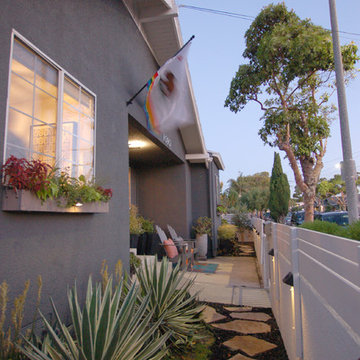
Inspiration för mellanstora moderna svarta hus, med allt i ett plan, stuckatur, sadeltak och tak i shingel
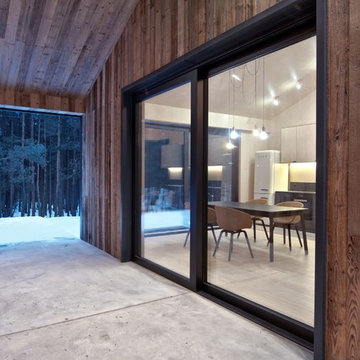
INT2 architecture
Inspiration för ett litet svart hus, med allt i ett plan, sadeltak och tak i metall
Inspiration för ett litet svart hus, med allt i ett plan, sadeltak och tak i metall

1972 mid-century remodel to extend the design into a contemporary look. Both interior & exterior spaces were renovated to brighten up & maximize space.
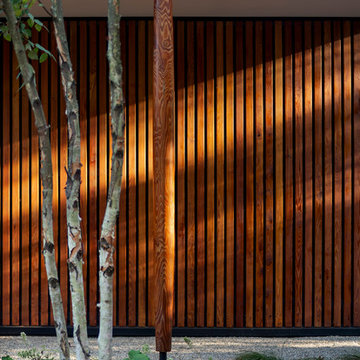
Tom Rossiter
Idéer för att renovera ett funkis svart hus, med allt i ett plan och platt tak
Idéer för att renovera ett funkis svart hus, med allt i ett plan och platt tak
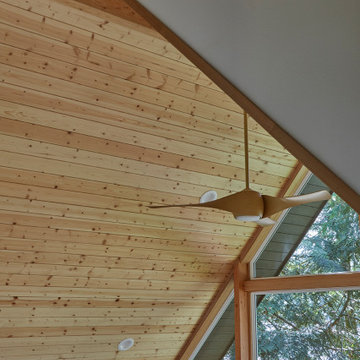
The compact subdued cabin nestled under a lush second-growth forest overlooking Lake Rosegir. Built over an existing foundation, the new building is just over 800 square feet. Early design discussions focused on creating a compact, structure that was simple, unimposing, and efficient. Hidden in the foliage clad in dark stained cedar, the house welcomes light inside even on the grayest days. A deck sheltered under 100 yr old cedars is a perfect place to watch the water.
Project Team | Lindal Home
Architectural Designer | OTO Design
General Contractor | Love and sons
Photography | Patrick
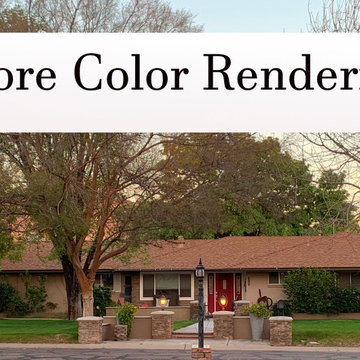
A lovely married couple wanted to change the color of their home from tan brick to blue. I was contacted to do renderings. We discussed various colors for their home. I provided the couple with many renderings and the chips.
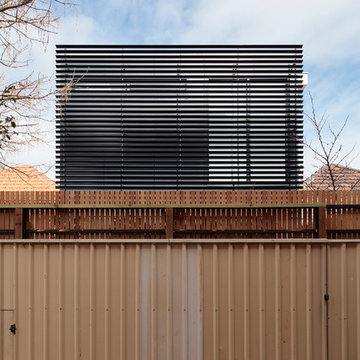
Architecture and Interiors: Jane Cameron Architects
Photographer: Jack Lovel
Inredning av ett mellanstort svart hus, med två våningar, metallfasad, platt tak och tak i metall
Inredning av ett mellanstort svart hus, med två våningar, metallfasad, platt tak och tak i metall
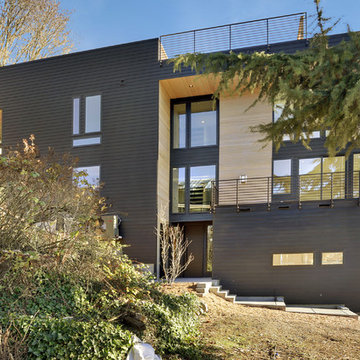
Custom Residence, designed by Citizen Design and built by Valor Builds.
Bild på ett mellanstort funkis svart hus, med tre eller fler plan, fiberplattor i betong och platt tak
Bild på ett mellanstort funkis svart hus, med tre eller fler plan, fiberplattor i betong och platt tak
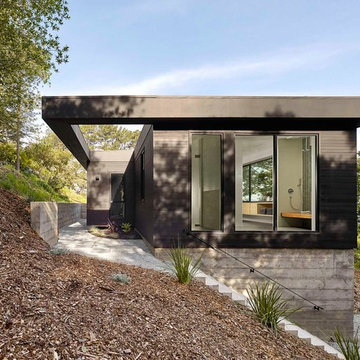
Cesar Rubio Photography
Idéer för att renovera ett mellanstort funkis svart hus, med platt tak och allt i ett plan
Idéer för att renovera ett mellanstort funkis svart hus, med platt tak och allt i ett plan
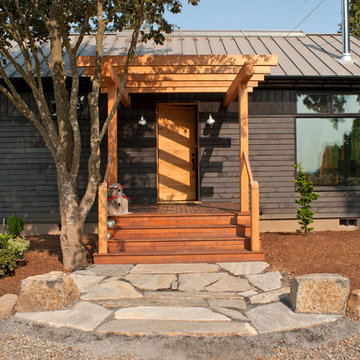
Phil and Rocio, little did you know how perfect your timing was when you came to us and asked for a “small but perfect home”. Fertile ground indeed as we thought about working on something like a precious gem, or what we’re calling a NEW Jewel.
So many of our clients now are building smaller homes because they simply don’t need a bigger one. Seems smart for many reasons: less vacuuming, less heating and cooling, less taxes. And for many, less strain on the finances as we get to the point where retirement shines bright and hopeful.
For the jewel of a home we wanted to start with 1,000 square feet. Enough room for a pleasant common area, a couple of away rooms for bed and work, a couple of bathrooms and yes to a mudroom and pantry. (For Phil and Rocio’s, we ended up with 1,140 square feet.)
The Jewel would not compromise on design intent, envelope or craft intensity. This is the big benefit of the smaller footprint, of course. By using a pure and simple form for the house volume, a true jewel would have enough money in the budget for the highest quality materials, net-zero levels of insulation, triple pane windows, and a high-efficiency heat pump. Additionally, the doors would be handcrafted, the cabinets solid wood, the finishes exquisite, and craftsmanship shudderingly excellent.
Our many thanks to Phil and Rocio for including us in their dream home project. It is truly a Jewel!
From the homeowners (read their full note here):
“It is quite difficult to express the deep sense of gratitude we feel towards everyone that contributed to the Jewel…many of which I don’t have the ability to send this to, or even be able to name. The artistic, creative flair combined with real-life practicality is a major component of our place we will love for many years to come.
Please pass on our thanks to everyone that was involved. We look forward to visits from any and all as time goes by."
–Phil and Rocio
Read more about the first steps for this Jewel on our blog.
Reclaimed Wood, Kitchen Cabinetry, Bedroom Door: Pioneer Millworks
Entry door: NEWwoodworks
Professional Photos: Loren Nelson Photography
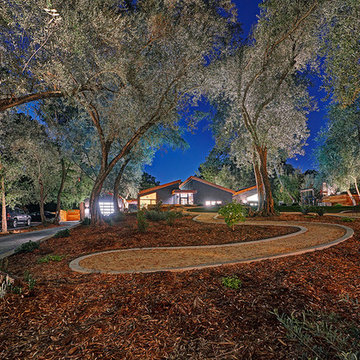
Inredning av ett modernt mellanstort svart hus, med allt i ett plan, stuckatur, pulpettak och tak i metall
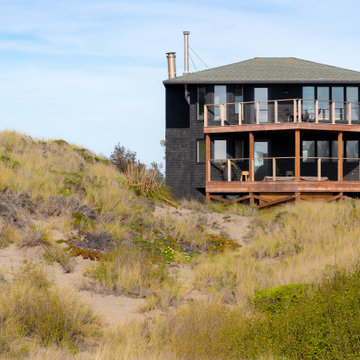
The owners of this beachfront retreat wanted a whole-home remodel. They were looking to revitalize their three-story vacation home with an exterior inspired by Japanese woodcraft and an interior the evokes Scandinavian simplicity. Now, the open kitchen and living room offer an energetic space for the family to congregate while enjoying a 360 degree coastal views.
Built-in bunkbeds for six ensure there’s enough sleeping space for visitors, while the outdoor shower makes it easy for beachgoers to rinse off before hitting the deckside hot tub. It was a joy to help make this vision a reality!
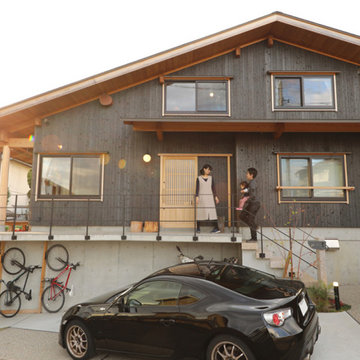
気持ちの良い窓のある家
Inspiration för ett mellanstort orientaliskt svart hus, med två våningar, sadeltak och tak i metall
Inspiration för ett mellanstort orientaliskt svart hus, med två våningar, sadeltak och tak i metall
354 foton på brunt svart hus
6
