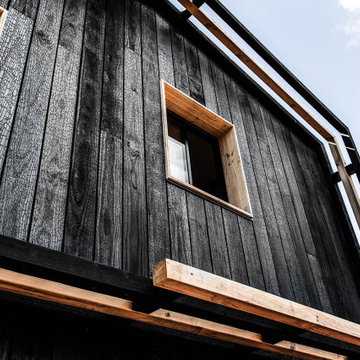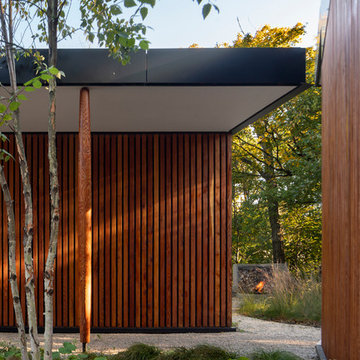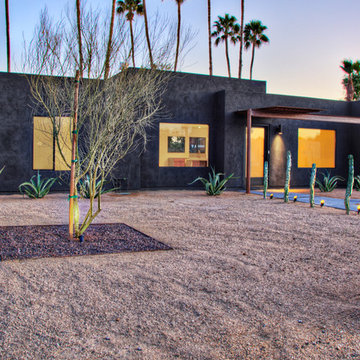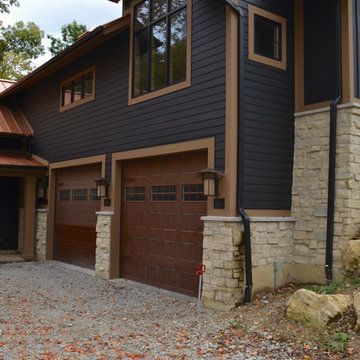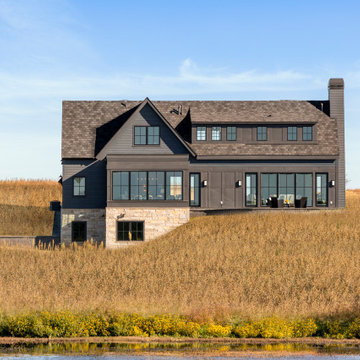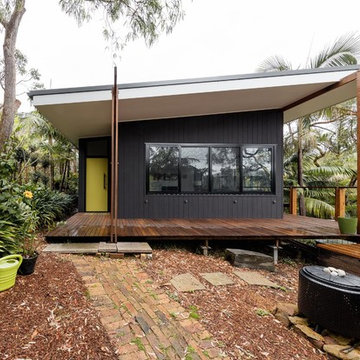354 foton på brunt svart hus
Sortera efter:
Budget
Sortera efter:Populärt i dag
41 - 60 av 354 foton
Artikel 1 av 3
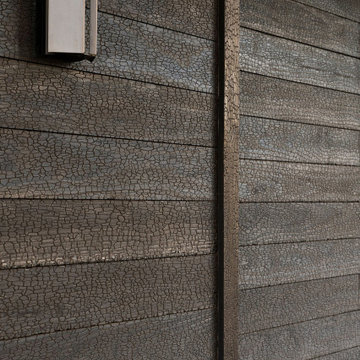
Garage Barn - Shou-Sugi-Ban siding
--
Location: Santa Ynez, CA // Type: Remodel & New Construction // Architect: Salt Architect // Designer: Rita Chan Interiors // Lanscape: Bosky // #RanchoRefugioSY
---
Featured in Sunset, Domino, Remodelista, Modern Luxury Interiors
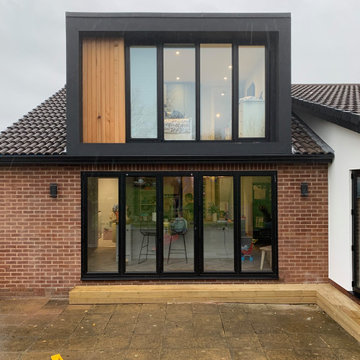
The dormer was framed with a projecting render surround, painted black to compliment the glazing whilst care was taken to line the vertical elements of the bi-folding doors at ground floor through with the glazing to the first floor bedroom.
The "blank" panel to the left hand side of the dormer is clad with cedar boarding to tie in with the cladding used on the ground floor aspect adjacent.
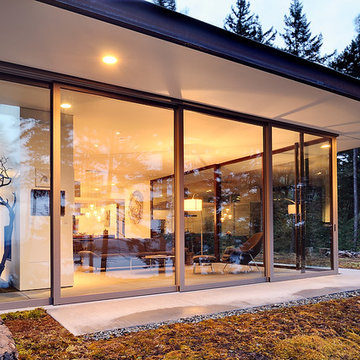
Idéer för att renovera ett mellanstort funkis svart hus, med allt i ett plan, fiberplattor i betong och platt tak
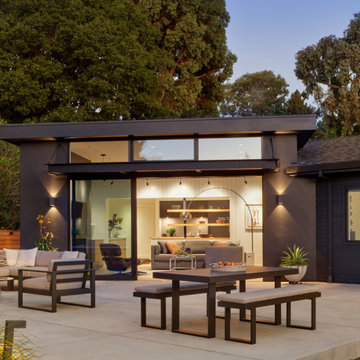
Single Story ranch house with stucco and wood siding painted black. Large multi-slide door leads to concrete rear patio.
Nordisk inredning av ett mellanstort svart hus, med allt i ett plan, stuckatur, sadeltak och tak i shingel
Nordisk inredning av ett mellanstort svart hus, med allt i ett plan, stuckatur, sadeltak och tak i shingel
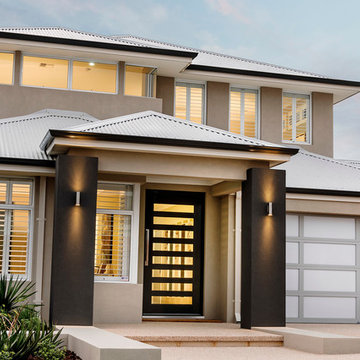
D-Max Photography
Exempel på ett mellanstort modernt svart betonghus, med två våningar och valmat tak
Exempel på ett mellanstort modernt svart betonghus, med två våningar och valmat tak
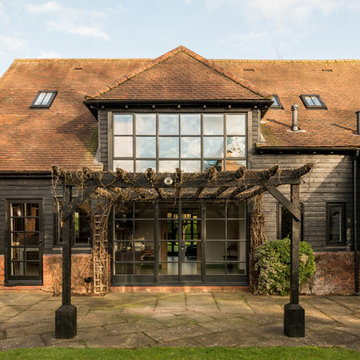
Conversion and renovation of a Grade II listed barn into a bright contemporary home
Foto på ett stort lantligt svart hus, med två våningar, sadeltak och tak med takplattor
Foto på ett stort lantligt svart hus, med två våningar, sadeltak och tak med takplattor
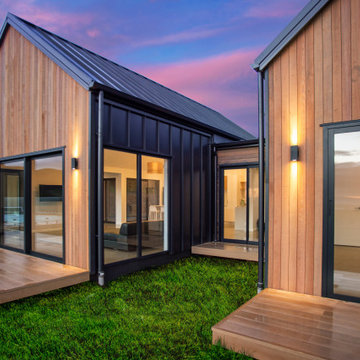
Designed to sit in a good position to take in the vast landscape scenery of the Thames area.
Idéer för att renovera ett mellanstort funkis svart hus, med allt i ett plan, metallfasad och tak i metall
Idéer för att renovera ett mellanstort funkis svart hus, med allt i ett plan, metallfasad och tak i metall
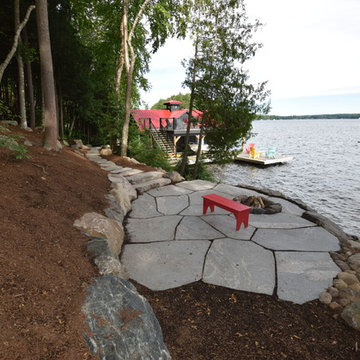
Exempel på ett mellanstort lantligt svart trähus, med allt i ett plan, sadeltak och tak i metall
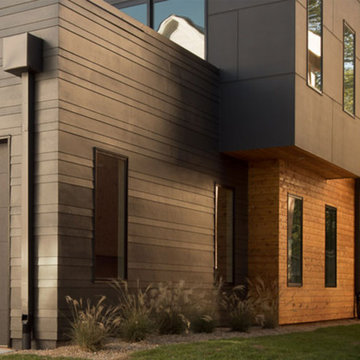
Side View.
Home designed by Hollman Cortes
ATLCAD Architectural Services.
Idéer för ett mellanstort modernt svart hus, med två våningar, blandad fasad, platt tak och tak i mixade material
Idéer för ett mellanstort modernt svart hus, med två våningar, blandad fasad, platt tak och tak i mixade material
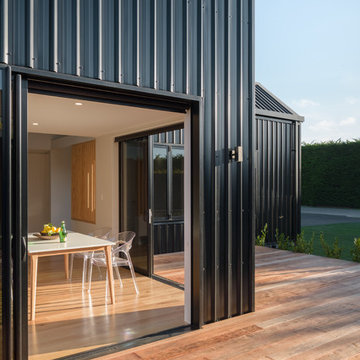
View of the dining area through to the timber screens that frame the staircase
Inspiration för ett litet maritimt svart hus, med två våningar, sadeltak och tak i metall
Inspiration för ett litet maritimt svart hus, med två våningar, sadeltak och tak i metall
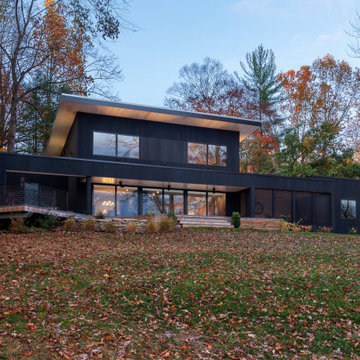
Existing 1970s cottage transformed into modern lodge - view from lakeside - HLODGE - Unionville, IN - Lake Lemon - HAUS | Architecture For Modern Lifestyles (architect + photographer) - WERK | Building Modern (builder)
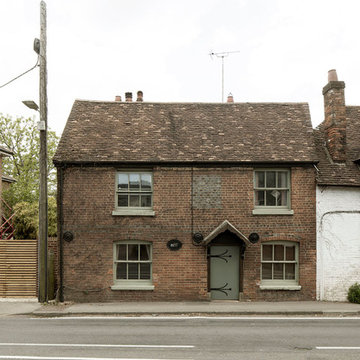
Photography by Richard Chivers https://www.rchivers.co.uk/
Marshall House is an extension to a Grade II listed dwelling in the village of Twyford, near Winchester, Hampshire. The original house dates from the 17th Century, although it had been remodelled and extended during the late 18th Century.
The clients contacted us to explore the potential to extend their home in order to suit their growing family and active lifestyle. Due to the constraints of living in a listed building, they were unsure as to what development possibilities were available. The brief was to replace an existing lean-to and 20th century conservatory with a new extension in a modern, contemporary approach. The design was developed in close consultation with the local authority as well as their historic environment department, in order to respect the existing property and work to achieve a positive planning outcome.
Like many older buildings, the dwelling had been adjusted here and there, and updated at numerous points over time. The interior of the existing property has a charm and a character - in part down to the age of the property, various bits of work over time and the wear and tear of the collective history of its past occupants. These spaces are dark, dimly lit and cosy. They have low ceilings, small windows, little cubby holes and odd corners. Walls are not parallel or perpendicular, there are steps up and down and places where you must watch not to bang your head.
The extension is accessed via a small link portion that provides a clear distinction between the old and new structures. The initial concept is centred on the idea of contrasts. The link aims to have the effect of walking through a portal into a seemingly different dwelling, that is modern, bright, light and airy with clean lines and white walls. However, complementary aspects are also incorporated, such as the strategic placement of windows and roof lights in order to cast light over walls and corners to create little nooks and private views. The overall form of the extension is informed by the awkward shape and uses of the site, resulting in the walls not being parallel in plan and splaying out at different irregular angles.
Externally, timber larch cladding is used as the primary material. This is painted black with a heavy duty barn paint, that is both long lasting and cost effective. The black finish of the extension contrasts with the white painted brickwork at the rear and side of the original house. The external colour palette of both structures is in opposition to the reality of the interior spaces. Although timber cladding is a fairly standard, commonplace material, visual depth and distinction has been created through the articulation of the boards. The inclusion of timber fins changes the way shadows are cast across the external surface during the day. Whilst at night, these are illuminated by external lighting.
A secondary entrance to the house is provided through a concealed door that is finished to match the profile of the cladding. This opens to a boot/utility room, from which a new shower room can be accessed, before proceeding to the new open plan living space and dining area.
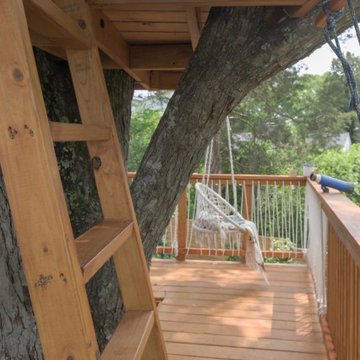
This modern custom home is a beautiful blend of thoughtful design and comfortable living. No detail was left untouched during the design and build process. Taking inspiration from the Pacific Northwest, this home in the Washington D.C suburbs features a black exterior with warm natural woods. The home combines natural elements with modern architecture and features clean lines, open floor plans with a focus on functional living.

Killian O'Sullivan
Idéer för att renovera ett litet funkis svart hus i flera nivåer, med tegel, sadeltak och tak i metall
Idéer för att renovera ett litet funkis svart hus i flera nivåer, med tegel, sadeltak och tak i metall
354 foton på brunt svart hus
3
