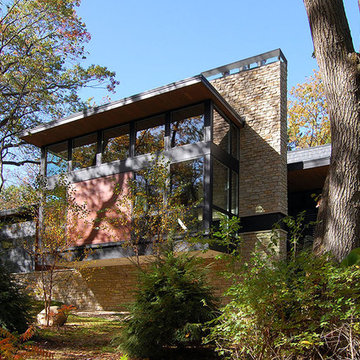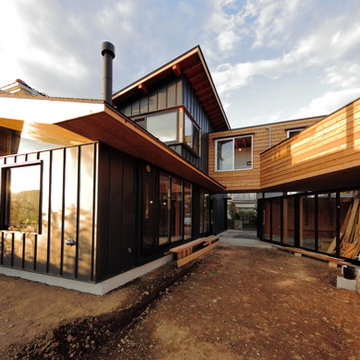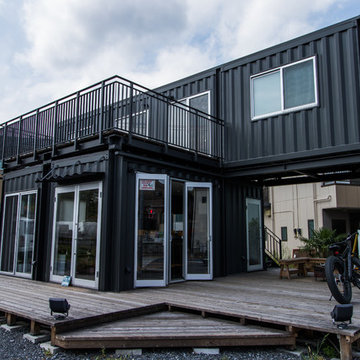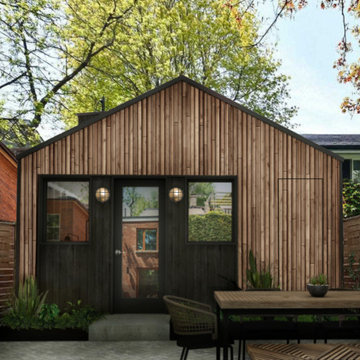354 foton på brunt svart hus
Sortera efter:
Budget
Sortera efter:Populärt i dag
121 - 140 av 354 foton
Artikel 1 av 3
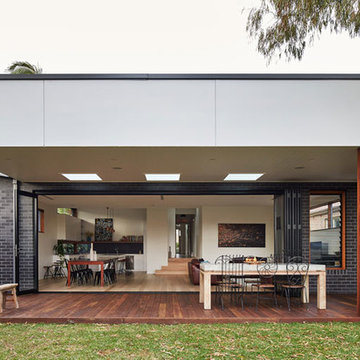
Peter Bennetts
Inspiration för ett mellanstort funkis svart hus, med allt i ett plan och tegel
Inspiration för ett mellanstort funkis svart hus, med allt i ett plan och tegel
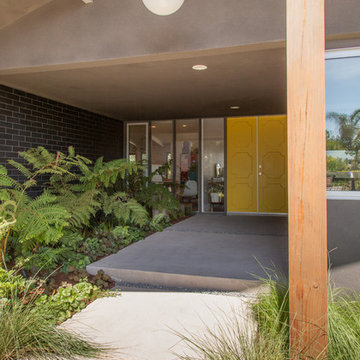
Izumi Tanaka
Exempel på ett 50 tals svart hus, med allt i ett plan och stuckatur
Exempel på ett 50 tals svart hus, med allt i ett plan och stuckatur
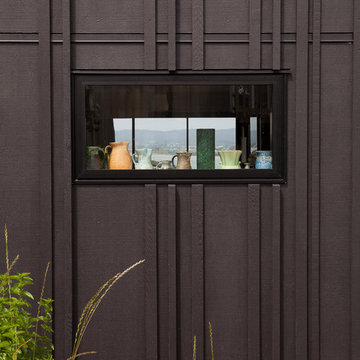
David Straight
Inredning av ett modernt litet svart trähus, med två våningar
Inredning av ett modernt litet svart trähus, med två våningar
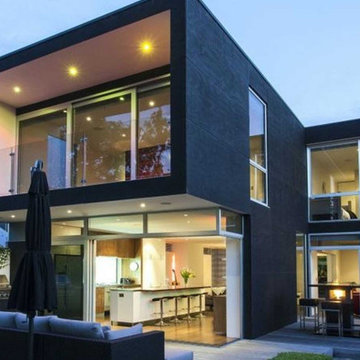
Second Floor Addition
Inredning av ett modernt mellanstort svart hus, med två våningar och stuckatur
Inredning av ett modernt mellanstort svart hus, med två våningar och stuckatur
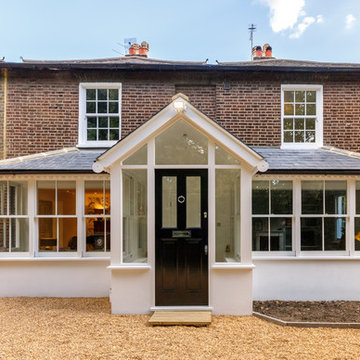
Sensitive two storey contemporary rear extension with dark timber cladding to first floor to visually break up the mass of the proposal and soften the scheme, whilst taking reference from the nearby historic cottages and other examples of weatherboard cladding found in the area. Architect: OPEN london. Contractor: Bentleys Renovation
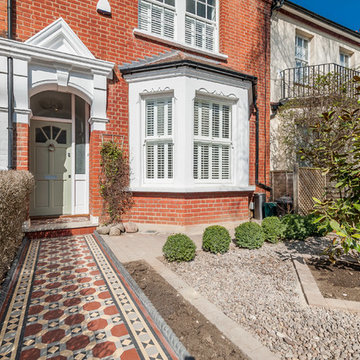
Overview
Loft addition, ground floor extension and remodelling.
The Brief
To enhance and extend the family home with a hi-spec interior and unique design throughout.
Our Solution
We decided to create a crisp space fitting in a wonderful kitchen by Roundhouse and focus on several key design features to realise an award-worthy scheme.
This project was longlisted for the New London Architecture Awards for 2017 and was part of an exhibition at The Building Centre on Store Street, London.
As is often the case we have planning considerations that drove the shape and setting out, we maximised the space added, specifically exhibited some of the otherwise hidden structure and added in acres of neat, concealed storage from front to back.
The clients’ taste and sense of modern style have led to an amazing interior with concrete topped kitchen, bespoke storage, a central fireplace and a flexible kitchen/dining/snug area off the courtyard garden.
We are so proud of this scheme.
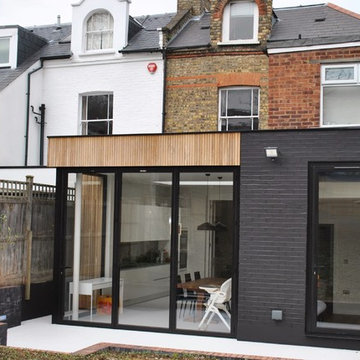
This project was a ground floor flat which the clients were looking to convert from a two bedroom to a three bedroom flat with a new rear extension. The clients wanted something simple and elegant with a minimalist feel. We worked with Mullroy Architects in Crouch End to help create this beautiful and contemporary home.

The compact subdued cabin nestled under a lush second-growth forest overlooking Lake Rosegir. Built over an existing foundation, the new building is just over 800 square feet. Early design discussions focused on creating a compact, structure that was simple, unimposing, and efficient. Hidden in the foliage clad in dark stained cedar, the house welcomes light inside even on the grayest days. A deck sheltered under 100 yr old cedars is a perfect place to watch the water.
Project Team | Lindal Home
Architectural Designer | OTO Design
General Contractor | Love and sons
Photography | Patrick
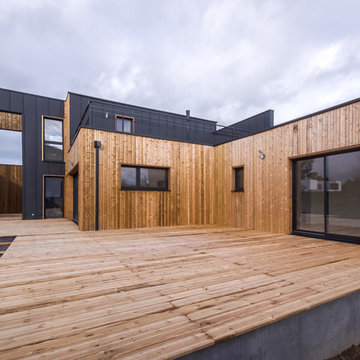
Une Maison ossature bois en bord de mer, avec de généreuses terrasses au RDC et R+1. Les façades sont habillées de bois et de zinc noir.
Maritim inredning av ett stort svart hus, med två våningar, metallfasad, platt tak och tak i mixade material
Maritim inredning av ett stort svart hus, med två våningar, metallfasad, platt tak och tak i mixade material
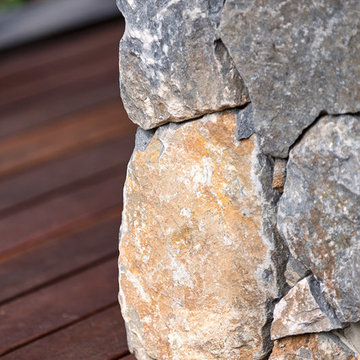
Angus Martin Photography
Exempel på ett mellanstort modernt svart hus, med två våningar, platt tak och tak i metall
Exempel på ett mellanstort modernt svart hus, med två våningar, platt tak och tak i metall
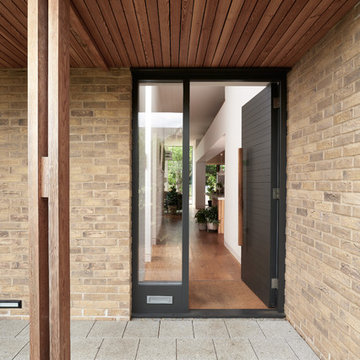
Adam Carter Photography
Idéer för att renovera ett mellanstort funkis svart hus, med två våningar, platt tak och levande tak
Idéer för att renovera ett mellanstort funkis svart hus, med två våningar, platt tak och levande tak
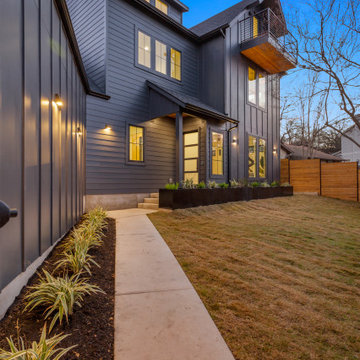
Modern all black exterior with a glass front door, plenty of windows and a third story balcony.
Exempel på ett modernt svart hus, med tre eller fler plan
Exempel på ett modernt svart hus, med tre eller fler plan
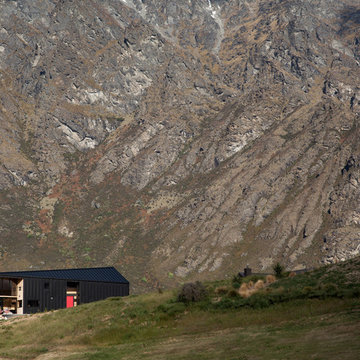
David Straight
Idéer för att renovera ett litet funkis svart hus, med två våningar, metallfasad och sadeltak
Idéer för att renovera ett litet funkis svart hus, med två våningar, metallfasad och sadeltak
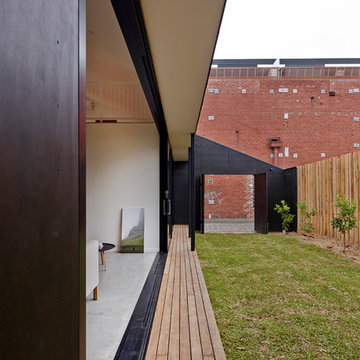
Photography: Peter Bennetts
Builder: Zachary Spark Constructions
Idéer för ett modernt svart trähus, med två våningar
Idéer för ett modernt svart trähus, med två våningar
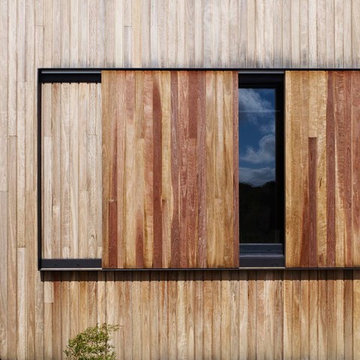
Derek Swalwell
Inspiration för ett stort maritimt svart trähus, med två våningar och platt tak
Inspiration för ett stort maritimt svart trähus, med två våningar och platt tak
354 foton på brunt svart hus
7
