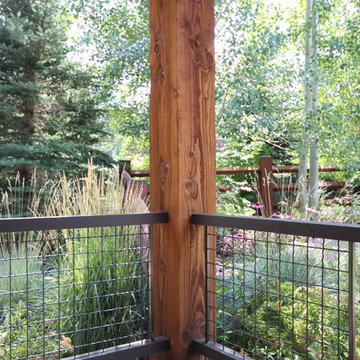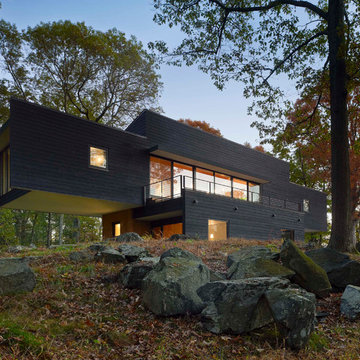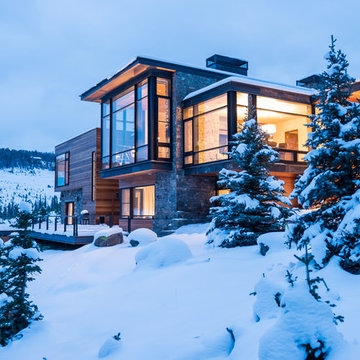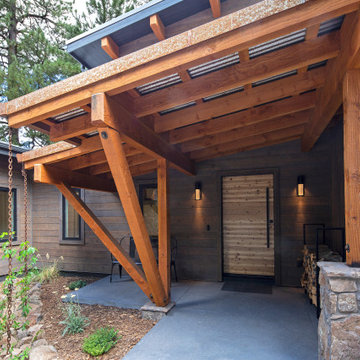21 463 foton på brunt trähus
Sortera efter:
Budget
Sortera efter:Populärt i dag
181 - 200 av 21 463 foton
Artikel 1 av 3
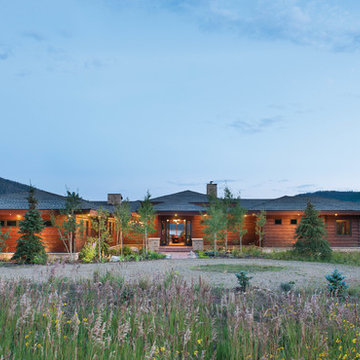
This modern mountain home's roof line blends into the surrounding mountain ridge-lines.
Produced By: PrecisionCraft Log & Timber Homes
Photos: Heidi Long
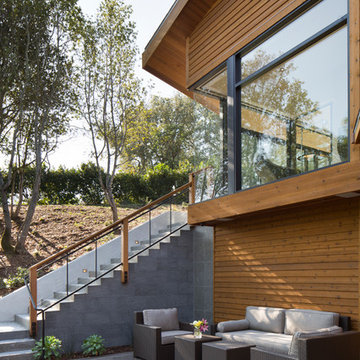
In the hills of San Anselmo in Marin County, this 5,000 square foot existing multi-story home was enlarged to 6,000 square feet with a new dance studio addition with new master bedroom suite and sitting room for evening entertainment and morning coffee. Sited on a steep hillside one acre lot, the back yard was unusable. New concrete retaining walls and planters were designed to create outdoor play and lounging areas with stairs that cascade down the hill forming a wrap-around walkway. The goal was to make the new addition integrate the disparate design elements of the house and calm it down visually. The scope was not to change everything, just the rear façade and some of the side facades.
The new addition is a long rectangular space inserted into the rear of the building with new up-swooping roof that ties everything together. Clad in red cedar, the exterior reflects the relaxed nature of the one acre wooded hillside site. Fleetwood windows and wood patterned tile complete the exterior color material palate.
The sitting room overlooks a new patio area off of the children’s playroom and features a butt glazed corner window providing views filtered through a grove of bay laurel trees. Inside is a television viewing area with wetbar off to the side that can be closed off with a concealed pocket door to the master bedroom. The bedroom was situated to take advantage of these views of the rear yard and the bed faces a stone tile wall with recessed skylight above. The master bath, a driving force for the project, is large enough to allow both of them to occupy and use at the same time.
The new dance studio and gym was inspired for their two daughters and has become a facility for the whole family. All glass, mirrors and space with cushioned wood sports flooring, views to the new level outdoor area and tree covered side yard make for a dramatic turnaround for a home with little play or usable outdoor space previously.
Photo Credit: Paul Dyer Photography.
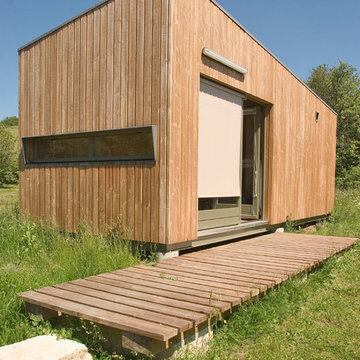
Emmanuel Correia
Idéer för att renovera ett mellanstort funkis brunt trähus, med allt i ett plan och platt tak
Idéer för att renovera ett mellanstort funkis brunt trähus, med allt i ett plan och platt tak

This prefabricated 1,800 square foot Certified Passive House is designed and built by The Artisans Group, located in the rugged central highlands of Shaw Island, in the San Juan Islands. It is the first Certified Passive House in the San Juans, and the fourth in Washington State. The home was built for $330 per square foot, while construction costs for residential projects in the San Juan market often exceed $600 per square foot. Passive House measures did not increase this projects’ cost of construction.
The clients are retired teachers, and desired a low-maintenance, cost-effective, energy-efficient house in which they could age in place; a restful shelter from clutter, stress and over-stimulation. The circular floor plan centers on the prefabricated pod. Radiating from the pod, cabinetry and a minimum of walls defines functions, with a series of sliding and concealable doors providing flexible privacy to the peripheral spaces. The interior palette consists of wind fallen light maple floors, locally made FSC certified cabinets, stainless steel hardware and neutral tiles in black, gray and white. The exterior materials are painted concrete fiberboard lap siding, Ipe wood slats and galvanized metal. The home sits in stunning contrast to its natural environment with no formal landscaping.
Photo Credit: Art Gray
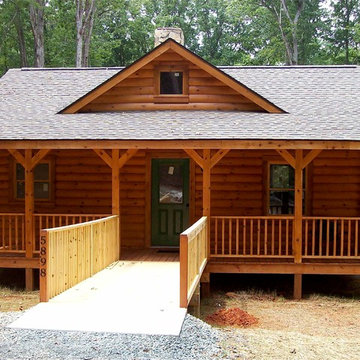
Dodd Get-A-Way Cabin. Developed from his remembrances of a cabin owned by a relative.
Foto på ett litet rustikt brunt trähus, med allt i ett plan och sadeltak
Foto på ett litet rustikt brunt trähus, med allt i ett plan och sadeltak
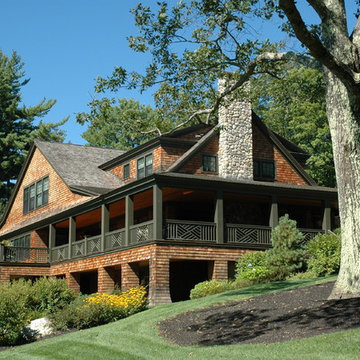
Rob Bramhall
Foto på ett stort rustikt brunt hus, med två våningar, sadeltak och tak i shingel
Foto på ett stort rustikt brunt hus, med två våningar, sadeltak och tak i shingel
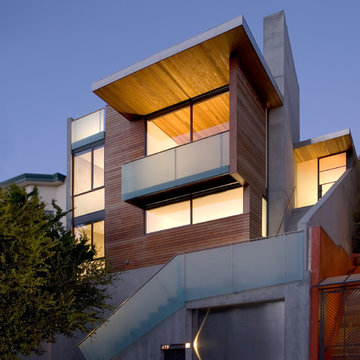
Photo credit: Ethan Kaplan
Idéer för att renovera ett stort funkis brunt trähus, med tre eller fler plan och pulpettak
Idéer för att renovera ett stort funkis brunt trähus, med tre eller fler plan och pulpettak
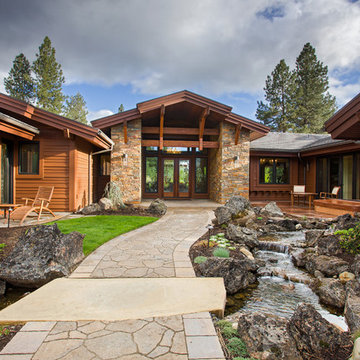
Once you come through the double gates on the courtyard entry you are welcomed by a beautiful water feature that draws you towards the home's main entry. On the right is a deck accessed through double sliding doors and allows access to the hot tub.
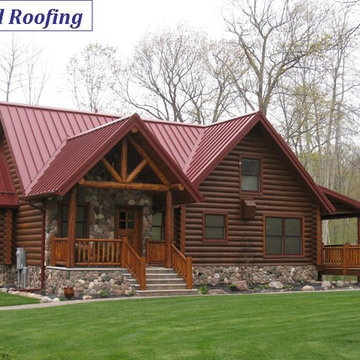
Metal Roofing on a Log Cabin.
Inredning av ett rustikt stort brunt trähus, med två våningar
Inredning av ett rustikt stort brunt trähus, med två våningar
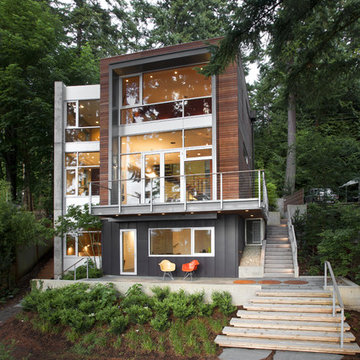
Exterior - photos by Andrew Waits
Interior - photos by Roger Turk - Northlight Photography
Idéer för mellanstora funkis bruna hus, med tre eller fler plan och platt tak
Idéer för mellanstora funkis bruna hus, med tre eller fler plan och platt tak
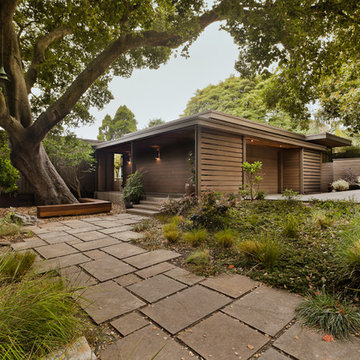
Classic mid-century-modern home clad in stained cedar wood siding, wall mounted sconces, flat roof, stone pavers, and local landscape, in Berkeley hills, California
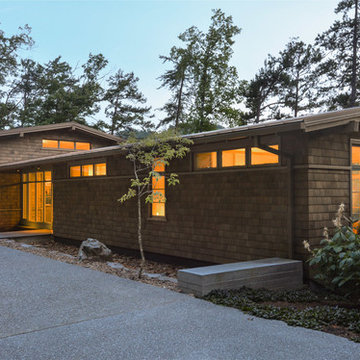
The Fontana Bridge residence is a mountain modern lake home located in the mountains of Swain County. The LEED Gold home is mountain modern house designed to integrate harmoniously with the surrounding Appalachian mountain setting. The understated exterior and the thoughtfully chosen neutral palette blend into the topography of the wooded hillside.
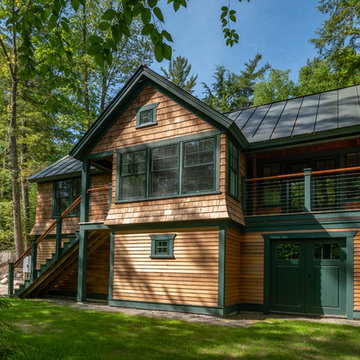
Situated on the edge of New Hampshire’s beautiful Lake Sunapee, this Craftsman-style shingle lake house peeks out from the towering pine trees that surround it. When the clients approached Cummings Architects, the lot consisted of 3 run-down buildings. The challenge was to create something that enhanced the property without overshadowing the landscape, while adhering to the strict zoning regulations that come with waterfront construction. The result is a design that encompassed all of the clients’ dreams and blends seamlessly into the gorgeous, forested lake-shore, as if the property was meant to have this house all along.
The ground floor of the main house is a spacious open concept that flows out to the stone patio area with fire pit. Wood flooring and natural fir bead-board ceilings pay homage to the trees and rugged landscape that surround the home. The gorgeous views are also captured in the upstairs living areas and third floor tower deck. The carriage house structure holds a cozy guest space with additional lake views, so that extended family and friends can all enjoy this vacation retreat together. Photo by Eric Roth
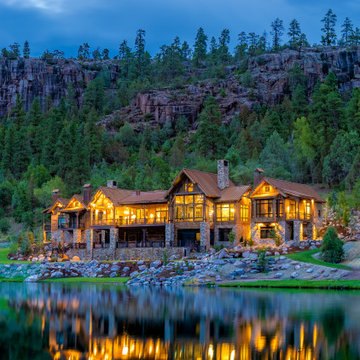
This stunning timber frame mountain lodge with expansive views of the Animas River valley provides complete privacy — perfect for a tranquil getaway. This home has incredible and unique details including private river access, a private pond and waterfall, reclaimed wood flooring from a French cathedral, a custom glass encased wine room, a sauna, and expansive outdoor space with a gourmet chef’s kitchen.
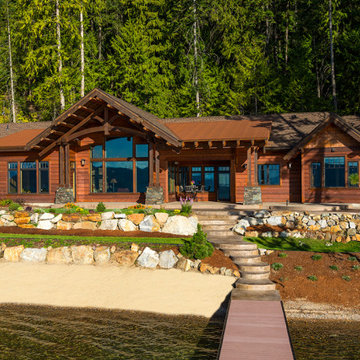
Home features landscaped access from patio to dock.
Photo by Karl Neumann.
Inredning av ett rustikt mellanstort brunt hus, med allt i ett plan, sadeltak och tak i shingel
Inredning av ett rustikt mellanstort brunt hus, med allt i ett plan, sadeltak och tak i shingel
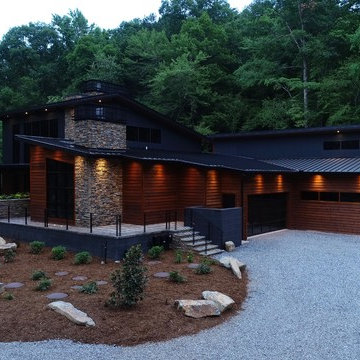
Inredning av ett rustikt mellanstort brunt hus, med allt i ett plan, sadeltak och tak i metall
21 463 foton på brunt trähus
10
