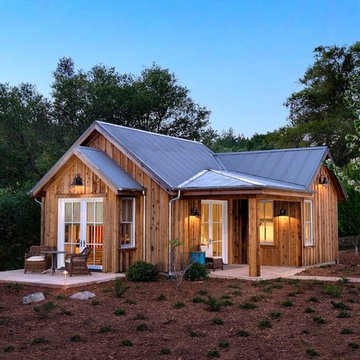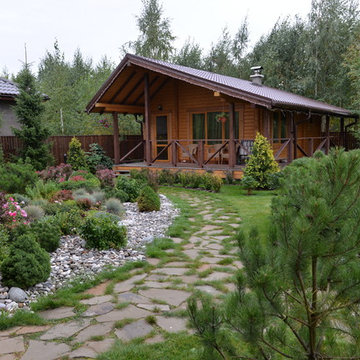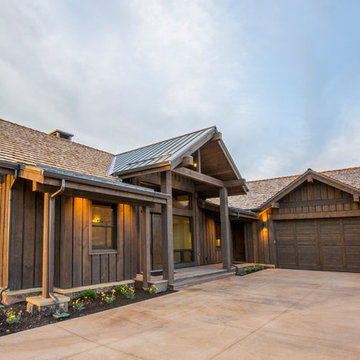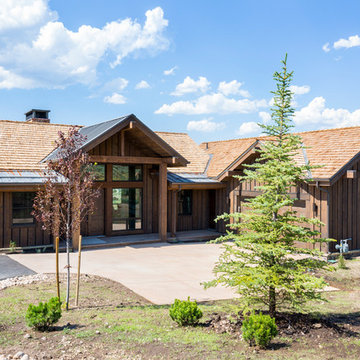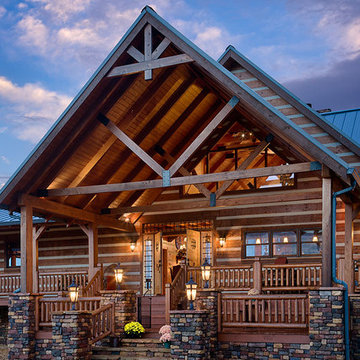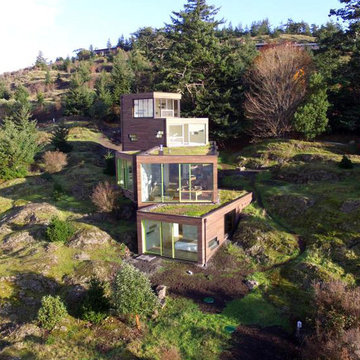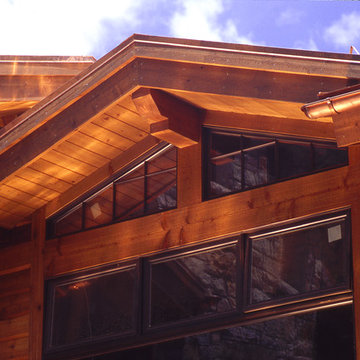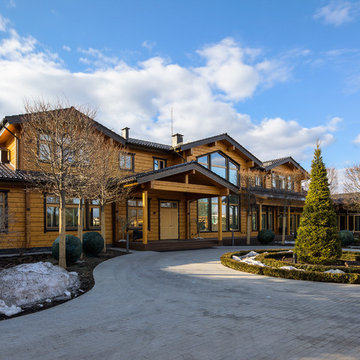21 457 foton på brunt trähus
Sortera efter:
Budget
Sortera efter:Populärt i dag
101 - 120 av 21 457 foton
Artikel 1 av 3

Jim Westphalen
Idéer för ett mellanstort modernt brunt hus, med två våningar, sadeltak och tak i metall
Idéer för ett mellanstort modernt brunt hus, med två våningar, sadeltak och tak i metall
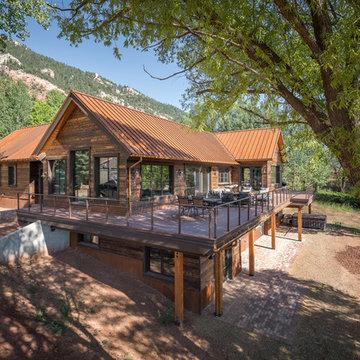
Exempel på ett rustikt brunt hus, med två våningar, sadeltak och tak i metall
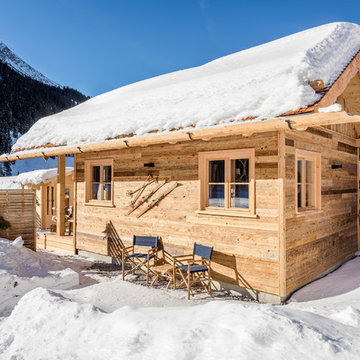
Günter Standl
Idéer för att renovera ett rustikt brunt trähus, med allt i ett plan och sadeltak
Idéer för att renovera ett rustikt brunt trähus, med allt i ett plan och sadeltak
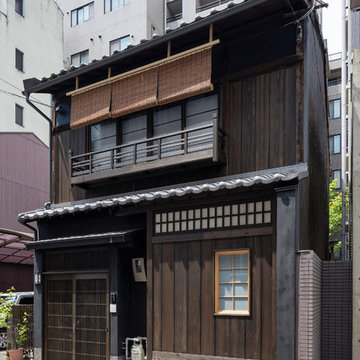
Photo by Shimomura Photo office inc.
Idéer för orientaliska bruna trähus, med två våningar
Idéer för orientaliska bruna trähus, med två våningar
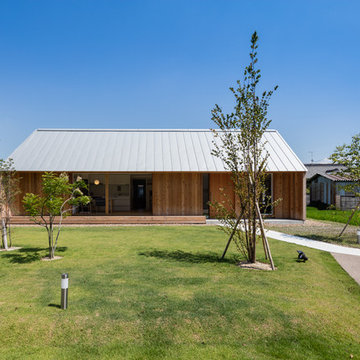
Photo by 小川重雄
Inspiration för ett brunt trähus, med allt i ett plan och sadeltak
Inspiration för ett brunt trähus, med allt i ett plan och sadeltak
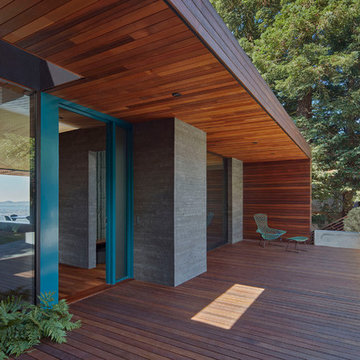
Inspiration för ett stort funkis brunt trähus, med allt i ett plan och platt tak

We drew inspiration from traditional prairie motifs and updated them for this modern home in the mountains. Throughout the residence, there is a strong theme of horizontal lines integrated with a natural, woodsy palette and a gallery-like aesthetic on the inside.
Interiors by Alchemy Design
Photography by Todd Crawford
Built by Tyner Construction
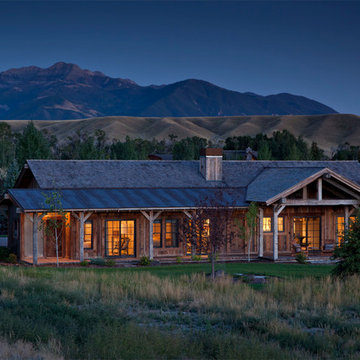
Exempel på ett rustikt brunt hus, med allt i ett plan, sadeltak och tak i mixade material
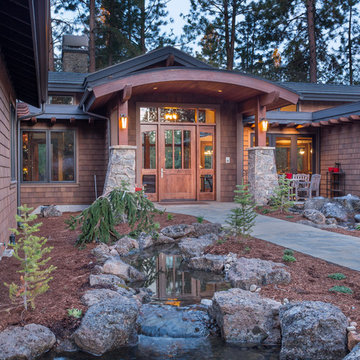
The home's front elevation with an arched entry. Flat roofs accent the home's more traditional roofs.
Inspiration för mellanstora amerikanska bruna trähus, med allt i ett plan och sadeltak
Inspiration för mellanstora amerikanska bruna trähus, med allt i ett plan och sadeltak
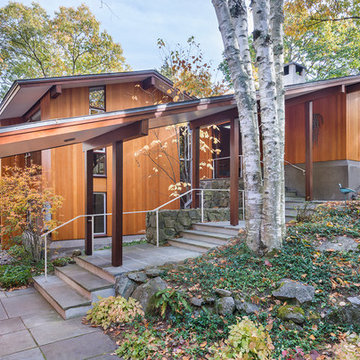
This house west of Boston was originally designed in 1958 by the great New England modernist, Henry Hoover. He built his own modern home in Lincoln in 1937, the year before the German émigré Walter Gropius built his own world famous house only a few miles away. By the time this 1958 house was built, Hoover had matured as an architect; sensitively adapting the house to the land and incorporating the clients wish to recreate the indoor-outdoor vibe of their previous home in Hawaii.
The house is beautifully nestled into its site. The slope of the roof perfectly matches the natural slope of the land. The levels of the house delicately step down the hill avoiding the granite ledge below. The entry stairs also follow the natural grade to an entry hall that is on a mid level between the upper main public rooms and bedrooms below. The living spaces feature a south- facing shed roof that brings the sun deep in to the home. Collaborating closely with the homeowner and general contractor, we freshened up the house by adding radiant heat under the new purple/green natural cleft slate floor. The original interior and exterior Douglas fir walls were stripped and refinished.
Photo by: Nat Rea Photography
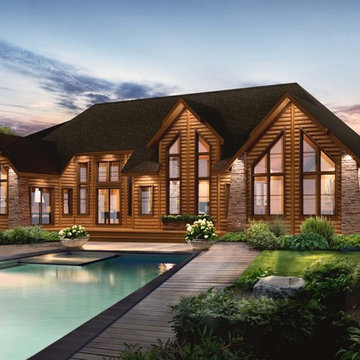
The exterior of the Tahoe is absolutely stunning with an abundance of windows which allows for the most splendid of views. You’ll love the spacious, open concept featuring a 15’X18’ kitchen and large dining area. The great room is optimal for spending time with family, or enjoying the company of friends. Make the task of laundry an easy one with a main floor laundry room with sink. When the day is done, retire to your huge master bedroom, complete with an impressive walk-in closet. More at www.timberblock.com
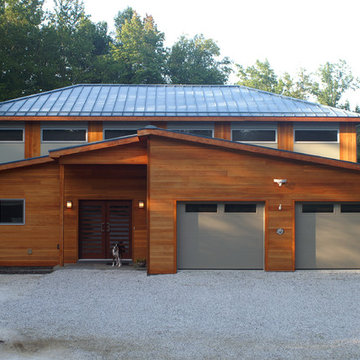
Unique contemporary home style features a wood and glass modern front entry door.
Available at http://www.millworkforless.com/avalon.htm
21 457 foton på brunt trähus
6
