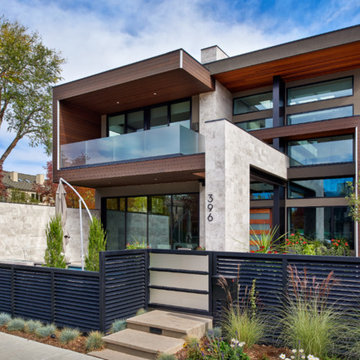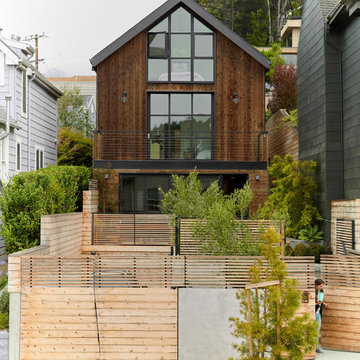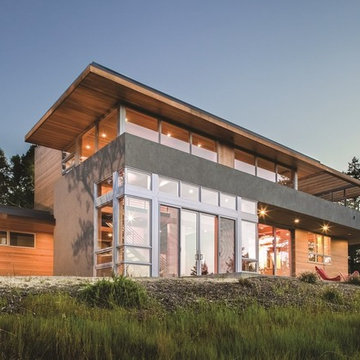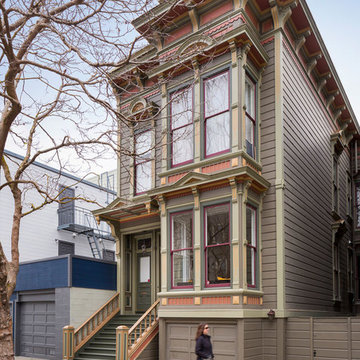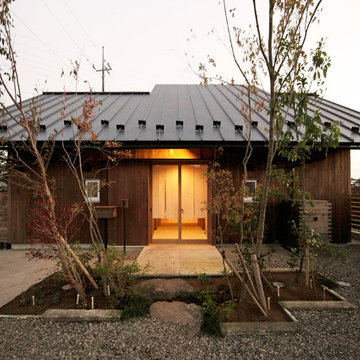21 457 foton på brunt trähus
Sortera efter:
Budget
Sortera efter:Populärt i dag
81 - 100 av 21 457 foton
Artikel 1 av 3

We used the timber frame of a century old barn to build this rustic modern house. The barn was dismantled, and reassembled on site. Inside, we designed the home to showcase as much of the original timber frame as possible.
Photography by Todd Crawford
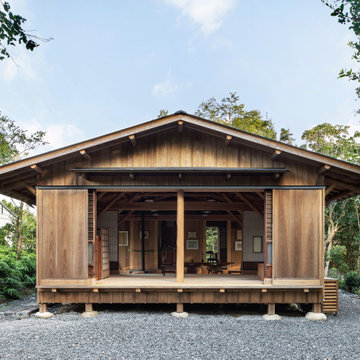
丸太の母屋や石場建て、木材使用が特徴的な小さな平屋建ての住まい。特徴が多いだけに、フォルムはできる限りシンプルなものを選択。
Foto på ett stort orientaliskt brunt hus, med allt i ett plan, sadeltak och tak i metall
Foto på ett stort orientaliskt brunt hus, med allt i ett plan, sadeltak och tak i metall

Aerial Photo
Exempel på ett mellanstort modernt brunt hus, med tre eller fler plan, pulpettak och tak i metall
Exempel på ett mellanstort modernt brunt hus, med tre eller fler plan, pulpettak och tak i metall

MillerRoodell Architects // Gordon Gregory Photography
Inspiration för ett rustikt brunt trähus, med tak i shingel, allt i ett plan och sadeltak
Inspiration för ett rustikt brunt trähus, med tak i shingel, allt i ett plan och sadeltak
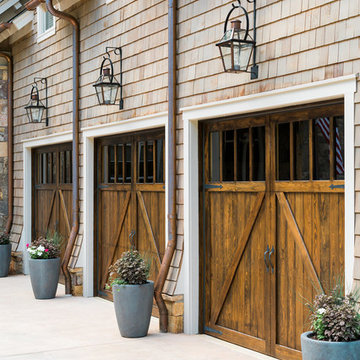
Inredning av ett maritimt stort brunt hus, med två våningar, sadeltak och tak i shingel

This modern farmhouse located outside of Spokane, Washington, creates a prominent focal point among the landscape of rolling plains. The composition of the home is dominated by three steep gable rooflines linked together by a central spine. This unique design evokes a sense of expansion and contraction from one space to the next. Vertical cedar siding, poured concrete, and zinc gray metal elements clad the modern farmhouse, which, combined with a shop that has the aesthetic of a weathered barn, creates a sense of modernity that remains rooted to the surrounding environment.
The Glo double pane A5 Series windows and doors were selected for the project because of their sleek, modern aesthetic and advanced thermal technology over traditional aluminum windows. High performance spacers, low iron glass, larger continuous thermal breaks, and multiple air seals allows the A5 Series to deliver high performance values and cost effective durability while remaining a sophisticated and stylish design choice. Strategically placed operable windows paired with large expanses of fixed picture windows provide natural ventilation and a visual connection to the outdoors.
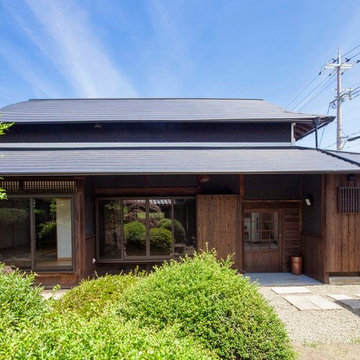
庭から見たところです。
Photo:hiroshi nakazawa
Asiatisk inredning av ett stort brunt hus, med allt i ett plan, valmat tak och tak i metall
Asiatisk inredning av ett stort brunt hus, med allt i ett plan, valmat tak och tak i metall
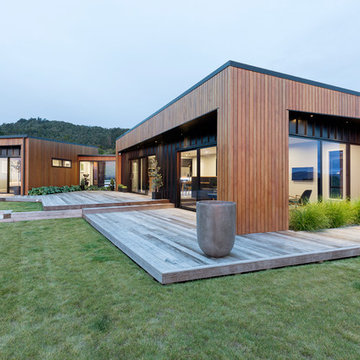
Amanda Aitken
Inspiration för moderna bruna hus, med allt i ett plan och platt tak
Inspiration för moderna bruna hus, med allt i ett plan och platt tak
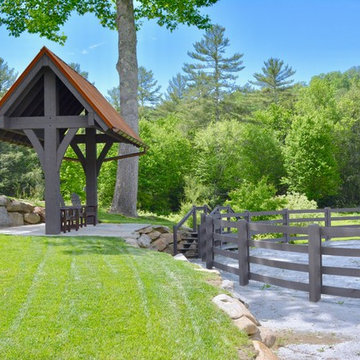
The designer was engaged by a client to create a ranch that would be used for hosting corporate retreats and private or small group instruction. The scope of work included a stable, a covered round ring, a tractor/equipment barn, a caretakers house, hay barn, main private residence, open arena with viewing, a small round open arena with viewing, multiple horse shelters, paddocks, accessory structures, and pavilions.
A Grand ARDA for Outdoor Living Design goes to
Mountainworks
Designers: Travis Mileti, Marie Mileti, Valerie Chastain, and Nick Mileti
From: Cashiers, North Carolina
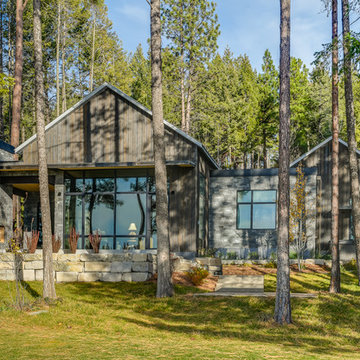
Foto på ett stort rustikt brunt hus, med allt i ett plan, sadeltak och tak i metall
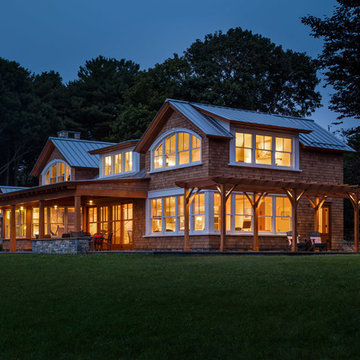
A warm glow emanates from the banks of double hung and awning windows on this waterfront coastal home.
Inspiration för ett mellanstort vintage brunt hus, med två våningar, sadeltak och tak i mixade material
Inspiration för ett mellanstort vintage brunt hus, med två våningar, sadeltak och tak i mixade material

Idéer för mellanstora rustika bruna hus, med allt i ett plan, sadeltak och tak i shingel
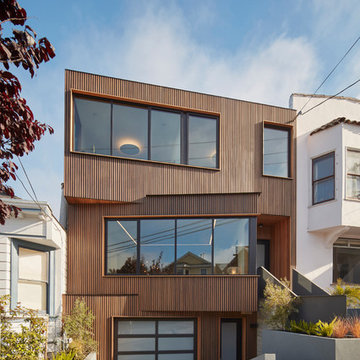
photo, Bruce Damonte
Idéer för att renovera ett mellanstort funkis brunt hus, med tre eller fler plan och platt tak
Idéer för att renovera ett mellanstort funkis brunt hus, med tre eller fler plan och platt tak
21 457 foton på brunt trähus
5

