21 457 foton på brunt trähus
Sortera efter:
Budget
Sortera efter:Populärt i dag
161 - 180 av 21 457 foton
Artikel 1 av 3

Windows reaching a grand 12’ in height fully capture the allurement of the area, bringing the outdoors into each space. Furthermore, the large 16’ multi-paneled doors provide the constant awareness of forest life just beyond. The unique roof lines are mimicked throughout the home with trapezoid transom windows, ensuring optimal daylighting and design interest. A standing-seam metal, clads the multi-tiered shed-roof line. The dark aesthetic of the roof anchors the home and brings a cohesion to the exterior design. The contemporary exterior is comprised of cedar shake, horizontal and vertical wood siding, and aluminum clad panels creating dimension while remaining true to the natural environment.
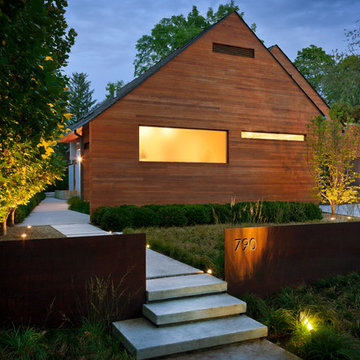
A retaining wall of Corten steel slices through the vegetation to create a striking juxtaposition of textures as well as a clear delineation between public and private space.
Photo by George Dzahristos.

Inspiration för rustika bruna trähus, med allt i ett plan, sadeltak och tak i shingel
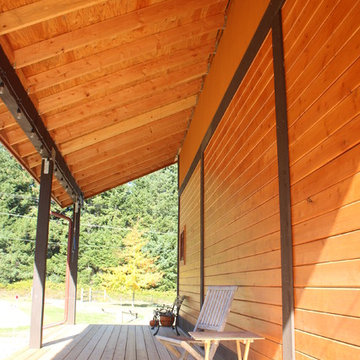
Idéer för att renovera ett mellanstort lantligt brunt hus, med två våningar, sadeltak och tak i metall
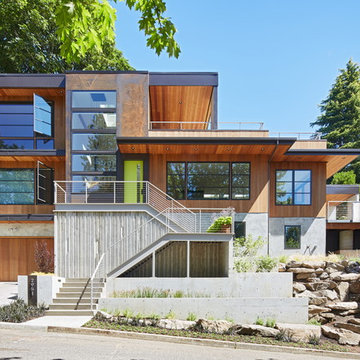
Sally Painter
Foto på ett funkis brunt hus, med tre eller fler plan och platt tak
Foto på ett funkis brunt hus, med tre eller fler plan och platt tak

Situated on the edge of New Hampshire’s beautiful Lake Sunapee, this Craftsman-style shingle lake house peeks out from the towering pine trees that surround it. When the clients approached Cummings Architects, the lot consisted of 3 run-down buildings. The challenge was to create something that enhanced the property without overshadowing the landscape, while adhering to the strict zoning regulations that come with waterfront construction. The result is a design that encompassed all of the clients’ dreams and blends seamlessly into the gorgeous, forested lake-shore, as if the property was meant to have this house all along.
The ground floor of the main house is a spacious open concept that flows out to the stone patio area with fire pit. Wood flooring and natural fir bead-board ceilings pay homage to the trees and rugged landscape that surround the home. The gorgeous views are also captured in the upstairs living areas and third floor tower deck. The carriage house structure holds a cozy guest space with additional lake views, so that extended family and friends can all enjoy this vacation retreat together. Photo by Eric Roth

Mountain Peek is a custom residence located within the Yellowstone Club in Big Sky, Montana. The layout of the home was heavily influenced by the site. Instead of building up vertically the floor plan reaches out horizontally with slight elevations between different spaces. This allowed for beautiful views from every space and also gave us the ability to play with roof heights for each individual space. Natural stone and rustic wood are accented by steal beams and metal work throughout the home.
(photos by Whitney Kamman)
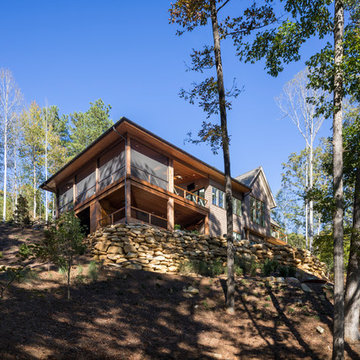
Idéer för stora rustika bruna hus, med två våningar, sadeltak och tak i shingel
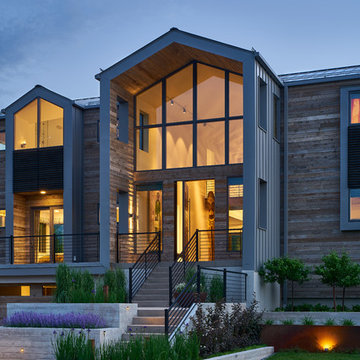
David Agnello
Idéer för ett stort modernt brunt hus, med två våningar och sadeltak
Idéer för ett stort modernt brunt hus, med två våningar och sadeltak
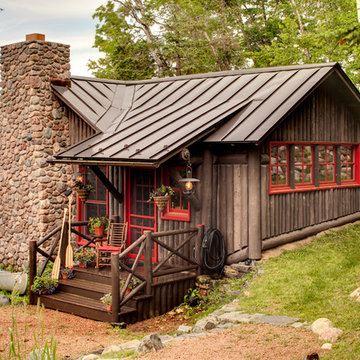
The classic Adirondack palette of dark brown and red was utilized for the exterior of the cabins.
Inredning av ett rustikt brunt hus, med sadeltak och tak i metall
Inredning av ett rustikt brunt hus, med sadeltak och tak i metall
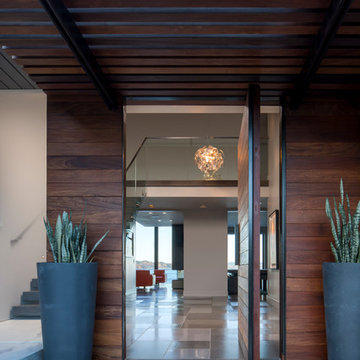
MEM Architecture, Ethan Kaplan Photographer
Exempel på ett mellanstort modernt brunt hus, med två våningar, valmat tak och tak i metall
Exempel på ett mellanstort modernt brunt hus, med två våningar, valmat tak och tak i metall
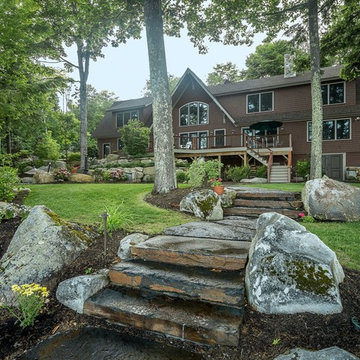
Foto på ett mellanstort lantligt brunt trähus, med tre eller fler plan och sadeltak
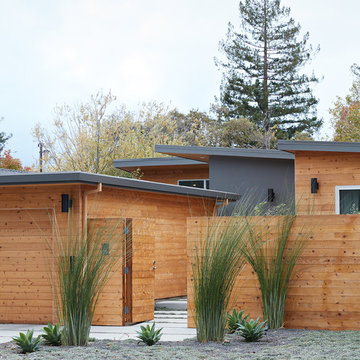
Mariko Reed
Idéer för mellanstora 60 tals bruna hus, med allt i ett plan och platt tak
Idéer för mellanstora 60 tals bruna hus, med allt i ett plan och platt tak
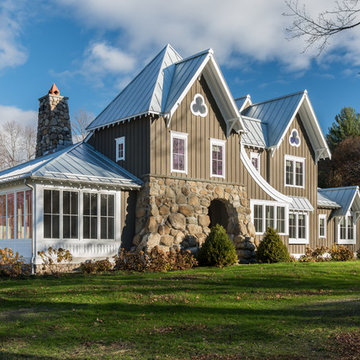
The left side of the house looks out onto a meadow and behind the house, there is a pond. The left side of the house begins to allow for more views of the landscape with full window walls, while still making use of the traditional style elements such as window muntins and a custom paneling design.
Photographer: Daniel Contelmo Jr.
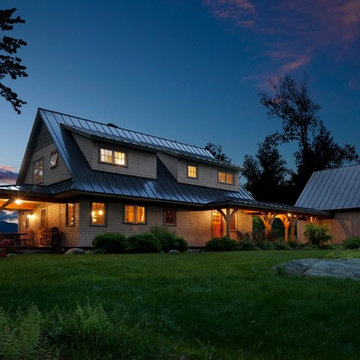
Steve Bronstein
Idéer för att renovera ett mellanstort rustikt brunt hus, med två våningar, sadeltak och tak i metall
Idéer för att renovera ett mellanstort rustikt brunt hus, med två våningar, sadeltak och tak i metall

Waldmann Construction
Inspiration för ett stort rustikt brunt hus, med sadeltak, två våningar och tak i shingel
Inspiration för ett stort rustikt brunt hus, med sadeltak, två våningar och tak i shingel
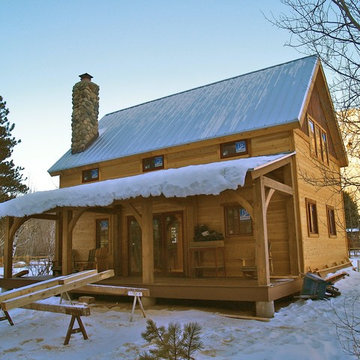
Inredning av ett amerikanskt mellanstort brunt trähus, med två våningar och sadeltak
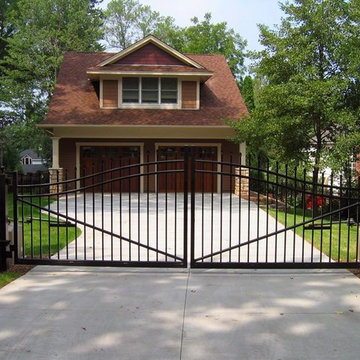
Idéer för att renovera ett mellanstort amerikanskt brunt trähus, med två våningar och sadeltak
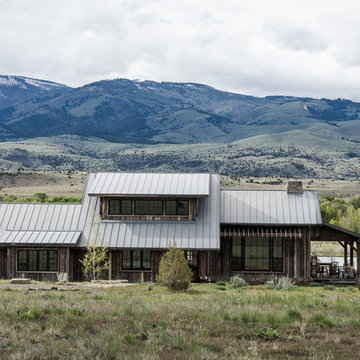
Foto på ett mellanstort rustikt brunt hus, med två våningar, valmat tak och tak i metall
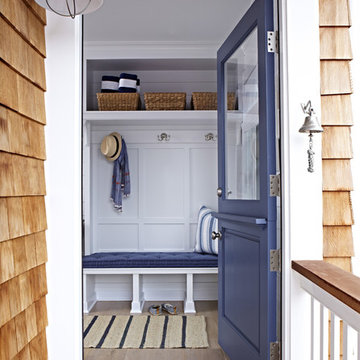
Interior Architecture, Interior Design, Art Curation, and Custom Millwork & Furniture Design by Chango & Co.
Construction by Siano Brothers Contracting
Photography by Jacob Snavely
See the full feature inside Good Housekeeping
21 457 foton på brunt trähus
9