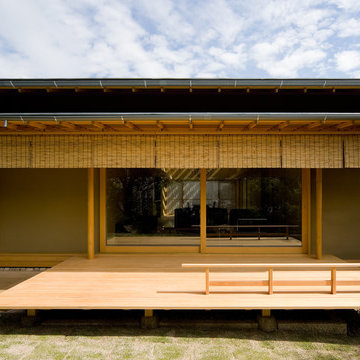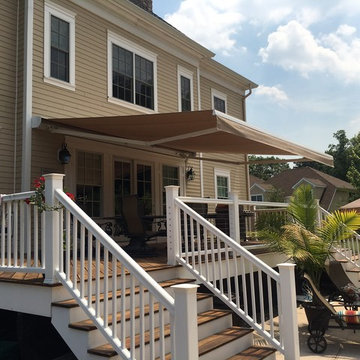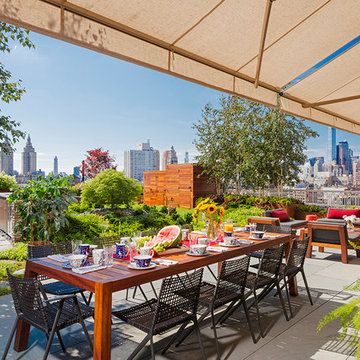Sortera efter:
Budget
Sortera efter:Populärt i dag
81 - 100 av 1 071 foton
Artikel 1 av 3
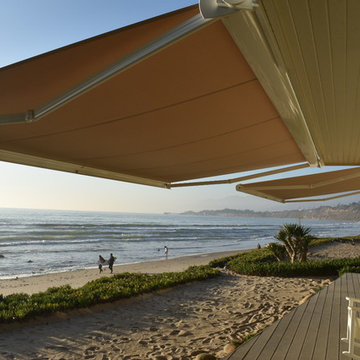
Idéer för att renovera en maritim terrass på baksidan av huset, med markiser
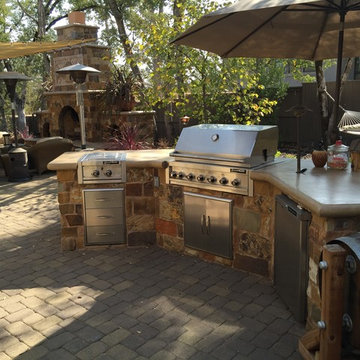
Bild på en stor rustik uteplats på baksidan av huset, med utekök, marksten i tegel och markiser
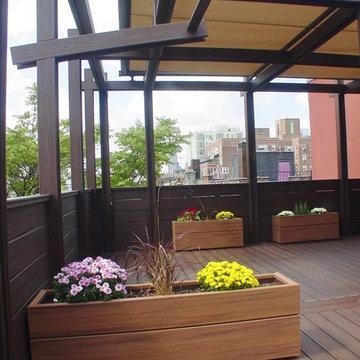
NYC Rooftop Terrace Deck with Custom Planters, Pergola and Retractable Shade Awning-SpaceformDBI.com Video showing shade awning operating can be seen @ http://youtu.be/1sVpsFCTrK0
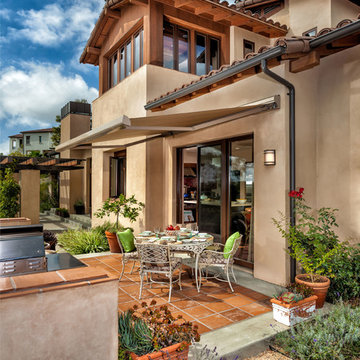
Applied Photogradhy
Idéer för en medelhavsstil uteplats, med markiser
Idéer för en medelhavsstil uteplats, med markiser
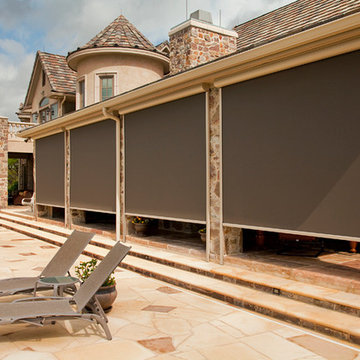
Exterior solar shades and awning systems are the most efficient solution to protect your windows and patio areas from the sun's damaging heat and UV rays.
Blocking up to 99% of UV, motorized retractable shading systems allow you to block the sun and heat or reverse the strategy to allow in natural light and heat as desired.
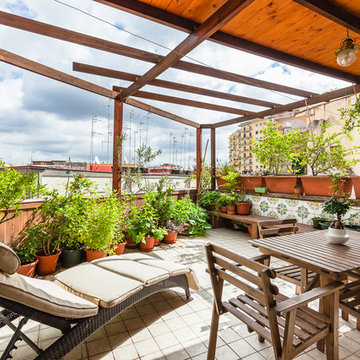
Diego Barone Lumaga
Idéer för mellanstora medelhavsstil balkonger, med markiser, räcke i trä och utekrukor
Idéer för mellanstora medelhavsstil balkonger, med markiser, räcke i trä och utekrukor
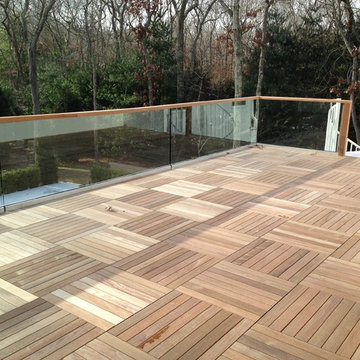
new york roofscapes, inc
Foto på en mycket stor funkis takterrass, med utekök och markiser
Foto på en mycket stor funkis takterrass, med utekök och markiser
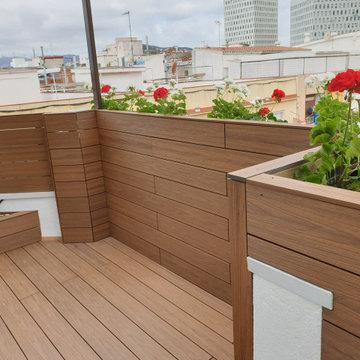
Instalación de madera tecnológica en gran parte de esta pequeña terraza. Tarima tecnológica en el suelo en las paredes y una pequeña jardinera
Idéer för en liten modern takterrass, med markiser
Idéer för en liten modern takterrass, med markiser
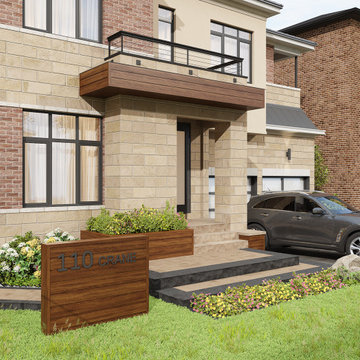
Refresh of the existing curb appeal that included resurfacing of existing concrete porch, landscaping, built-in planters, extension of porch canopy, addition of decorative fence and path to the back of the backyard.
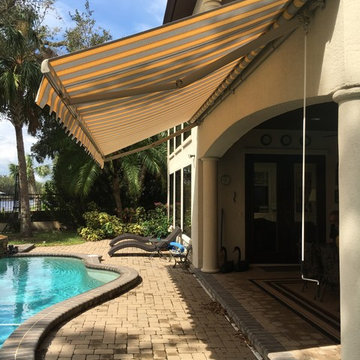
Idéer för att renovera en mellanstor medelhavsstil uteplats på baksidan av huset, med marksten i tegel och markiser
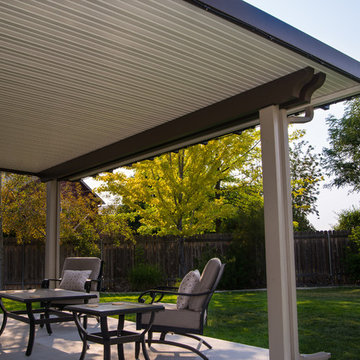
This MOCKWOOD solid patio cover will provide shade and protection from the elements all year long.
Inspiration för mellanstora amerikanska uteplatser på baksidan av huset, med markiser
Inspiration för mellanstora amerikanska uteplatser på baksidan av huset, med markiser
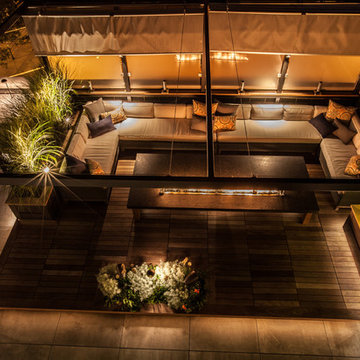
Day shot. Clean minimal and modern.
Inredning av en modern mellanstor takterrass, med utekök och markiser
Inredning av en modern mellanstor takterrass, med utekök och markiser
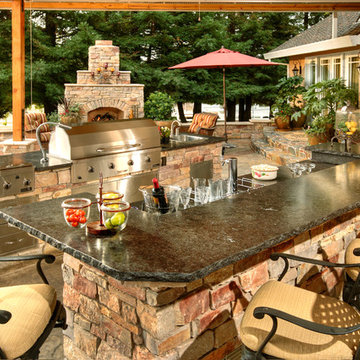
We manufacture custom-built cabinets for outdoor kitchen islands, fire pits, fire tables. Our in-house stainless steel line for storage solutions (doors, drawers, trash, LP tank holders etc.) is considered one of the best in the luxury market segment.
Galaxy Outdoor is a privately owned and operated company. Founded on the premise of providing unique designs and superior products to create your own personalized outdoor entertaining areas. In maintaining this commitment to deliver exclusive quality, all items used in the manufacturing of the Galaxy Outdoor product line are 100% made in the USA.
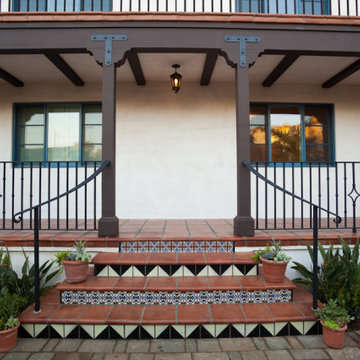
Foto på en medelhavsstil veranda framför huset, med kakelplattor, markiser och räcke i metall
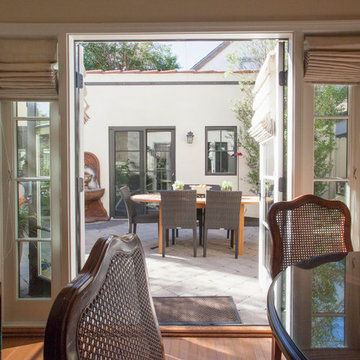
We were excited when the homeowners of this project approached us to help them with their whole house remodel as this is a historic preservation project. The historical society has approved this remodel. As part of that distinction we had to honor the original look of the home; keeping the façade updated but intact. For example the doors and windows are new but they were made as replicas to the originals. The homeowners were relocating from the Inland Empire to be closer to their daughter and grandchildren. One of their requests was additional living space. In order to achieve this we added a second story to the home while ensuring that it was in character with the original structure. The interior of the home is all new. It features all new plumbing, electrical and HVAC. Although the home is a Spanish Revival the homeowners style on the interior of the home is very traditional. The project features a home gym as it is important to the homeowners to stay healthy and fit. The kitchen / great room was designed so that the homewoners could spend time with their daughter and her children. The home features two master bedroom suites. One is upstairs and the other one is down stairs. The homeowners prefer to use the downstairs version as they are not forced to use the stairs. They have left the upstairs master suite as a guest suite.
Enjoy some of the before and after images of this project:
http://www.houzz.com/discussions/3549200/old-garage-office-turned-gym-in-los-angeles
http://www.houzz.com/discussions/3558821/la-face-lift-for-the-patio
http://www.houzz.com/discussions/3569717/la-kitchen-remodel
http://www.houzz.com/discussions/3579013/los-angeles-entry-hall
http://www.houzz.com/discussions/3592549/exterior-shots-of-a-whole-house-remodel-in-la
http://www.houzz.com/discussions/3607481/living-dining-rooms-become-a-library-and-formal-dining-room-in-la
http://www.houzz.com/discussions/3628842/bathroom-makeover-in-los-angeles-ca
http://www.houzz.com/discussions/3640770/sweet-dreams-la-bedroom-remodels
Exterior: Approved by the historical society as a Spanish Revival, the second story of this home was an addition. All of the windows and doors were replicated to match the original styling of the house. The roof is a combination of Gable and Hip and is made of red clay tile. The arched door and windows are typical of Spanish Revival. The home also features a Juliette Balcony and window.
Library / Living Room: The library offers Pocket Doors and custom bookcases.
Powder Room: This powder room has a black toilet and Herringbone travertine.
Kitchen: This kitchen was designed for someone who likes to cook! It features a Pot Filler, a peninsula and an island, a prep sink in the island, and cookbook storage on the end of the peninsula. The homeowners opted for a mix of stainless and paneled appliances. Although they have a formal dining room they wanted a casual breakfast area to enjoy informal meals with their grandchildren. The kitchen also utilizes a mix of recessed lighting and pendant lights. A wine refrigerator and outlets conveniently located on the island and around the backsplash are the modern updates that were important to the homeowners.
Master bath: The master bath enjoys both a soaking tub and a large shower with body sprayers and hand held. For privacy, the bidet was placed in a water closet next to the shower. There is plenty of counter space in this bathroom which even includes a makeup table.
Staircase: The staircase features a decorative niche
Upstairs master suite: The upstairs master suite features the Juliette balcony
Outside: Wanting to take advantage of southern California living the homeowners requested an outdoor kitchen complete with retractable awning. The fountain and lounging furniture keep it light.
Home gym: This gym comes completed with rubberized floor covering and dedicated bathroom. It also features its own HVAC system and wall mounted TV.
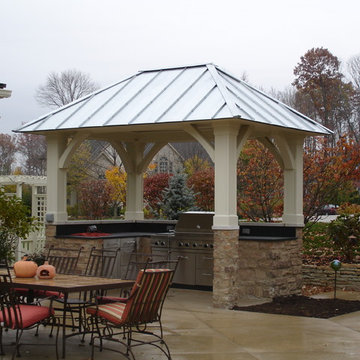
Exempel på en klassisk uteplats på baksidan av huset, med utekök, stämplad betong och markiser
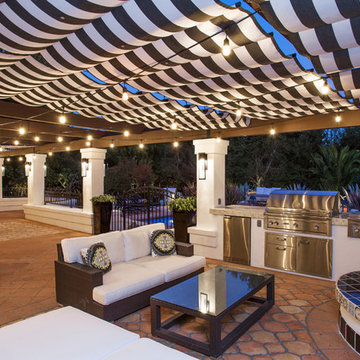
Exempel på en stor medelhavsstil uteplats på baksidan av huset, med utekök, markiser och kakelplattor
1 071 foton på brunt utomhusdesign, med markiser
5






