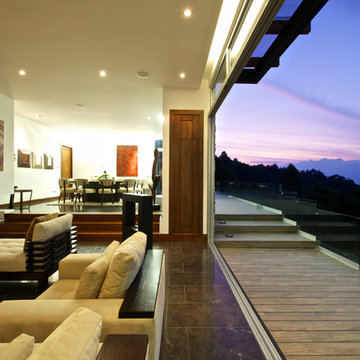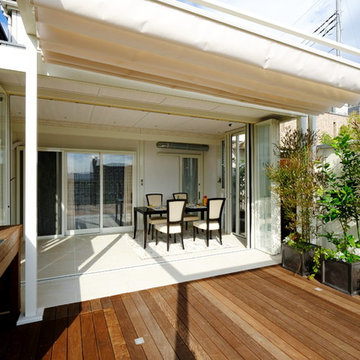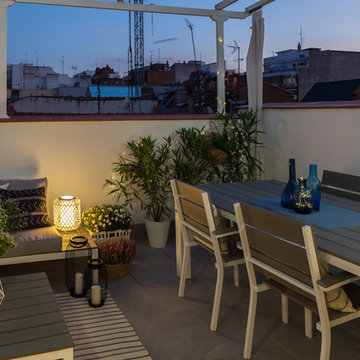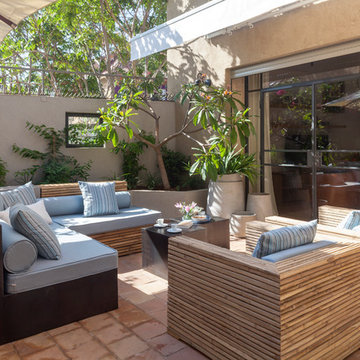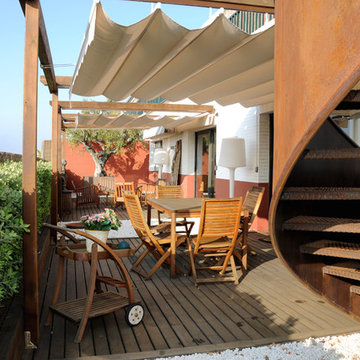Sortera efter:
Budget
Sortera efter:Populärt i dag
101 - 120 av 1 070 foton
Artikel 1 av 3
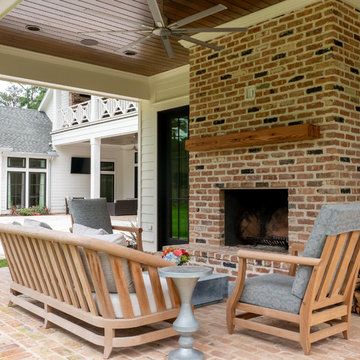
Outdoor living space, fireplace
Idéer för mellanstora lantliga uteplatser på baksidan av huset, med en eldstad, marksten i tegel och markiser
Idéer för mellanstora lantliga uteplatser på baksidan av huset, med en eldstad, marksten i tegel och markiser
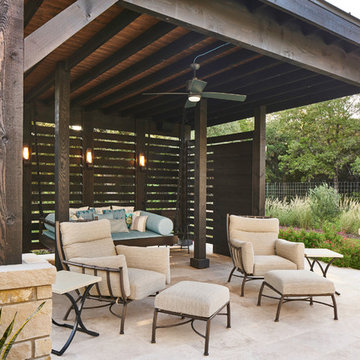
Matthew Niemann Photography
Inspiration för små klassiska uteplatser på baksidan av huset, med markiser
Inspiration för små klassiska uteplatser på baksidan av huset, med markiser
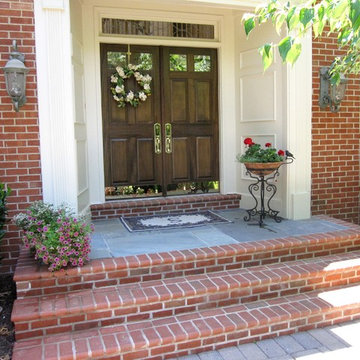
Now there is ONE wide top landing with added stone for contrast, All the edge bricks are now bullnosed and all the treads are even. Much more gracious and welcoming!
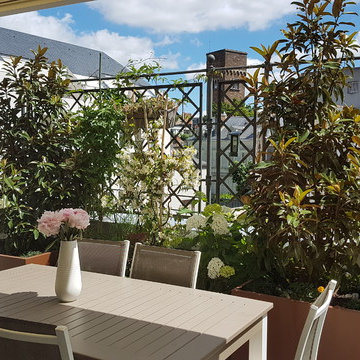
Idéer för en liten medelhavsstil uteplats längs med huset, med utekrukor, betongplatta och markiser
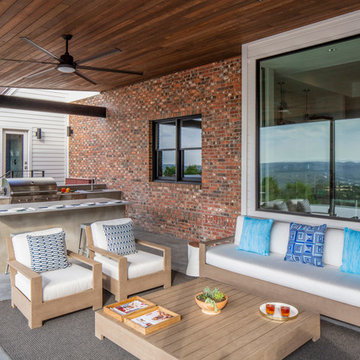
photography by Tre Dunham 2018
Modern inredning av en stor veranda på baksidan av huset, med utekök, betongplatta och markiser
Modern inredning av en stor veranda på baksidan av huset, med utekök, betongplatta och markiser
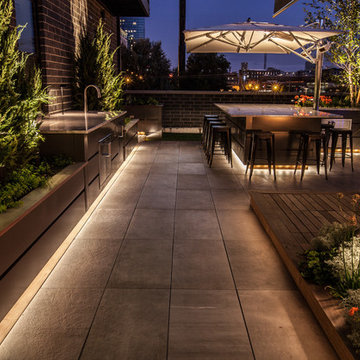
Day shot. Clean minimal and modern.
Bild på en mellanstor funkis takterrass, med utekök och markiser
Bild på en mellanstor funkis takterrass, med utekök och markiser
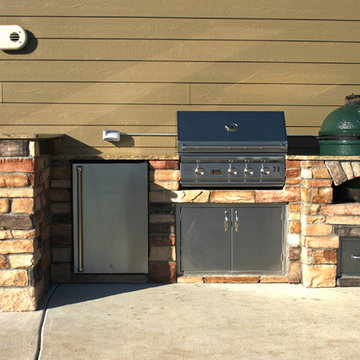
Exempel på en mellanstor klassisk uteplats på baksidan av huset, med utekök, trädäck och markiser
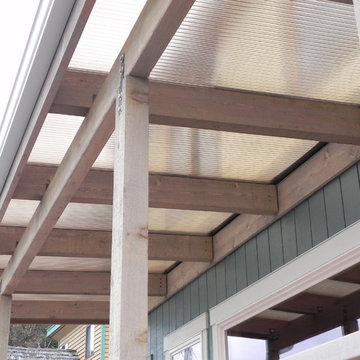
ACRYLITE bronze acrylic impact resistant panels over a custom wood framed structure provide a great outdoor space for this small cabin on Discovery Bay. The bronze color panels and powder coated aluminum clamping bar system went well with the modern color scheme of the home. Having a cover over the cedar structure and deck below will help to minimize the maintenance. This will be a great dining space on those warm summer eves. The panels block out UV rays and allow soft filtered light to come into the home year round.
Photo by Doug Woodside
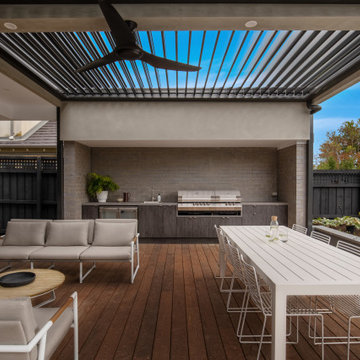
The street location of this property had already undergone substantial demolition and rebuilds, and our clients wanted to re-establish a sense of the original history to the area. The existing Edwardian home needed to be demolished to create a new home that accommodated a growing family ranging from their pre-teens until late 20’s.
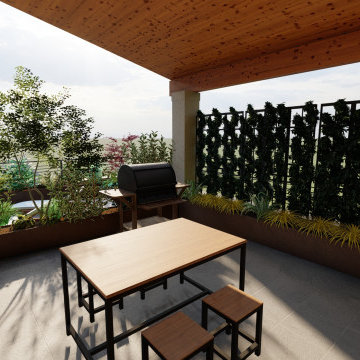
Idéer för stora funkis takterrasser, med utekrukor, markiser och räcke i flera material
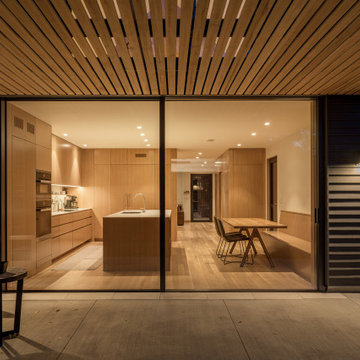
To ensure peak performance, the Boise Passive House utilized triple-pane glazing with the A5 aluminum window, Air-Lux Sliding door, and A7 swing door. Each product brings dynamic efficiency, further affirming an air-tight building envelope. The increased air-seals, larger thermal breaks, argon-filled glazing, and low-E glass, may be standard features for the Glo Series but they provide exceptional performance just the same. Furthermore, the low iron glass and slim frame profiles provide clarity and increased views prioritizing overall aesthetics despite their notable efficiency values.
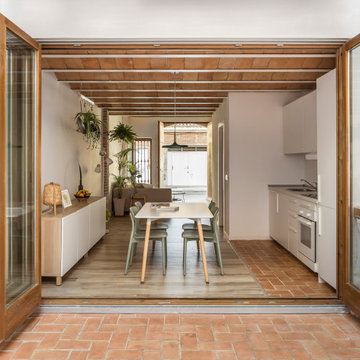
El patio es el corazón de la casa, por donde la vivienda se expande y respira. El suelo, se reviste de la misma baldosa de barro usada en el interior de la vivienda y, con ella, también se construye una pieza de apoyo que sirve de zona de lavado y paellero. Las paredes blancas reflejan la luz aumentando la luminosidad del espacio interior de la casa.
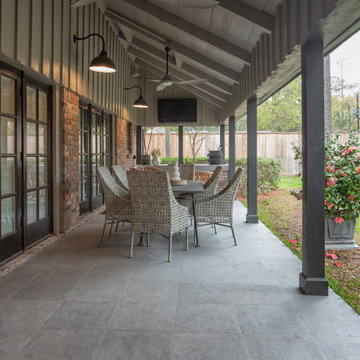
Idéer för en mellanstor medelhavsstil uteplats på baksidan av huset, med kakelplattor och markiser
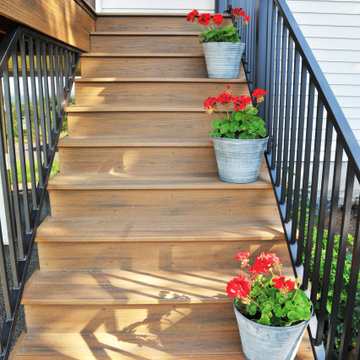
Inredning av en modern stor terrass på baksidan av huset, med markiser och räcke i metall
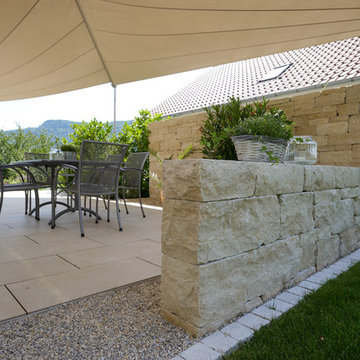
Exempel på en mycket stor modern terrass på baksidan av huset, med utekrukor och markiser
1 070 foton på brunt utomhusdesign, med markiser
6






