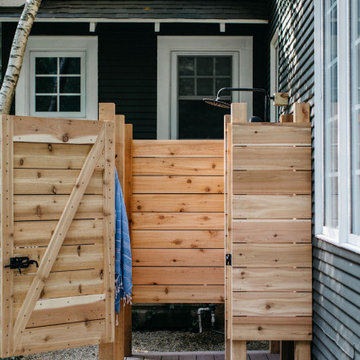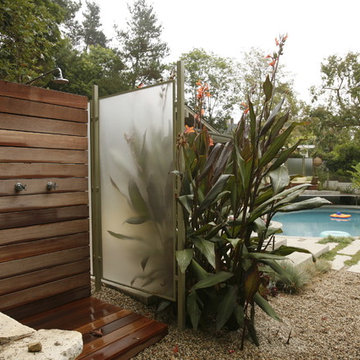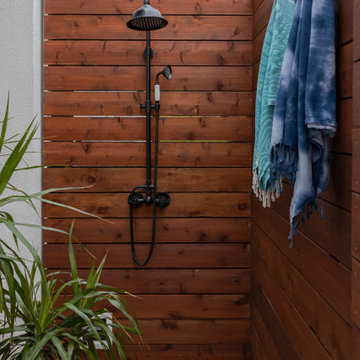Sortera efter:
Budget
Sortera efter:Populärt i dag
21 - 40 av 223 foton
Artikel 1 av 3
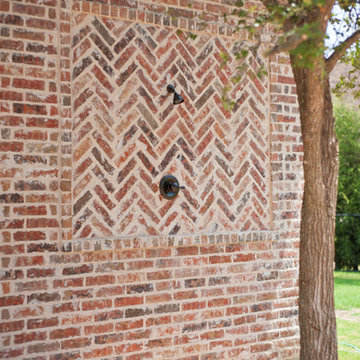
MLA Photography-Erin Matlock
Inspiration för en stor vintage uteplats på baksidan av huset, med utedusch
Inspiration för en stor vintage uteplats på baksidan av huset, med utedusch
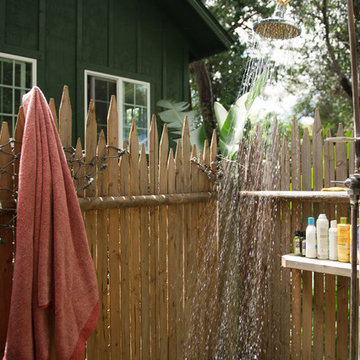
Photo: Ashley Camper Photography © 2014 Houzz
Inspiration för en tropisk uteplats, med utedusch
Inspiration för en tropisk uteplats, med utedusch
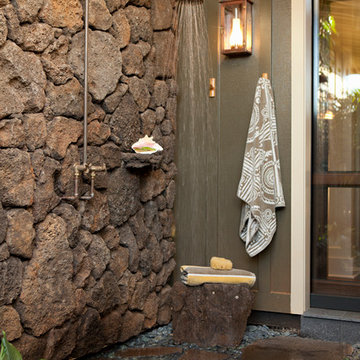
Idéer för att renovera en mycket stor tropisk uteplats längs med huset, med utedusch och naturstensplattor
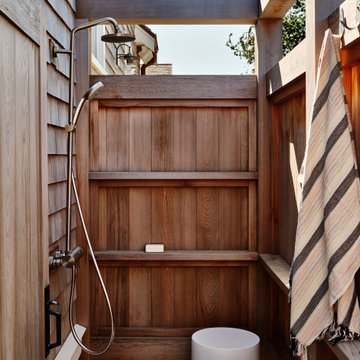
Red Cedar outdoor shower
Exempel på en mellanstor maritim uteplats på baksidan av huset, med utedusch, trädäck och en pergola
Exempel på en mellanstor maritim uteplats på baksidan av huset, med utedusch, trädäck och en pergola
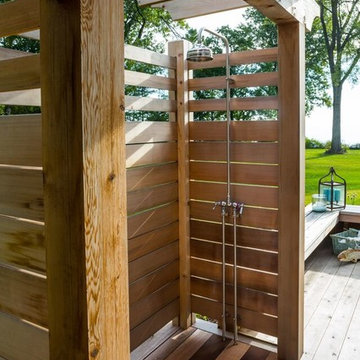
Edmund Studios Photography.
A view of the outdoor shower on the wrap around deck.
Idéer för att renovera en mellanstor maritim terrass på baksidan av huset, med en pergola och utedusch
Idéer för att renovera en mellanstor maritim terrass på baksidan av huset, med en pergola och utedusch
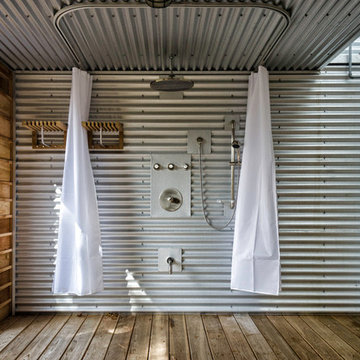
A necessity for every beach house is an outdoor shower.
Corrugated steel clads the walls of this outdoor shower to create an industrial outdoor feature.
Located under the main deck, this outdoor shower provides home owners with a great space to rinse off after a day on the sandy beach and prevents sand from being tracked inside.
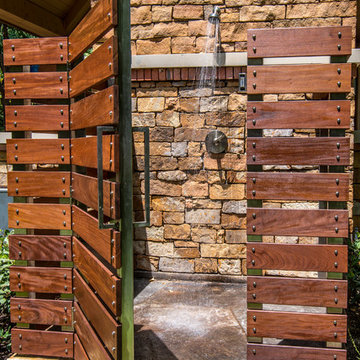
This private residence and backyard retreat in Dallas, Texas features an expansive natural pool and water feature with the addition of a new outdoor pool pavilion for outdoor entertaining. This new pavilion features detailed wood columns, a slate roof, stone fireplace, Big Ass fan, built-in seat benches and an outdoor shower on the backside. Lush landscaping and a personal putting green are also additional amenities provided to this outdoor space.
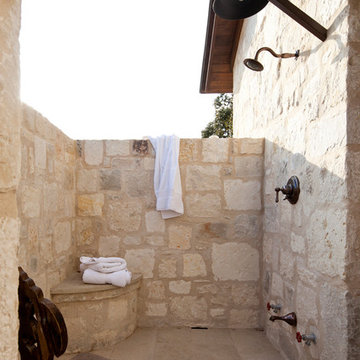
Shiflet Group Architects
Photographer Nick Johnson
Inspiration för en lantlig uteplats, med utedusch
Inspiration för en lantlig uteplats, med utedusch
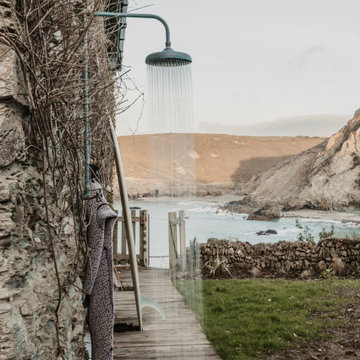
This house extension attaches to the original stone cottage, spread over two floors. The new extension is wrapped in vertical black timber cladding to differentiate from the original cottage. Top down living is provided to maximise the views out to sea from the central living spaces.
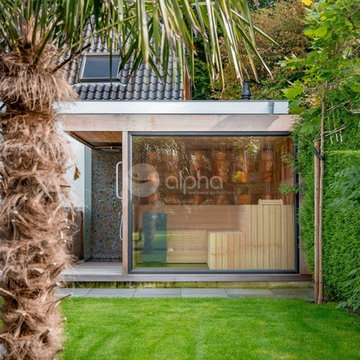
Alpha Wellness Sensations is the world's leading manufacturer of custom saunas, luxury infrared cabins, professional steam rooms, immersive salt caves, built-in ice chambers and experience showers for residential and commercial clients.
Our company is the dominating custom wellness provider in Europe for more than 35 years. All of our products are fabricated in Europe, 100% hand-crafted and fully compliant with EU’s rigorous product safety standards. We use only certified wood suppliers and have our own research & engineering facility where we developed our proprietary heating mediums. We keep our wood organically clean and never use in production any glues, polishers, pesticides, sealers or preservatives.
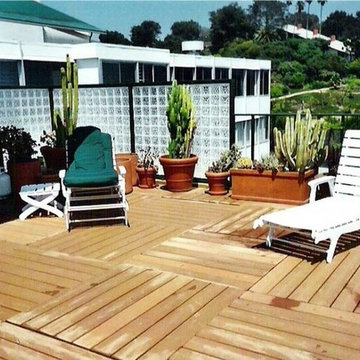
Custom pattern. No Finish.
Idéer för stora vintage terrasser, med utedusch och räcke i glas
Idéer för stora vintage terrasser, med utedusch och räcke i glas
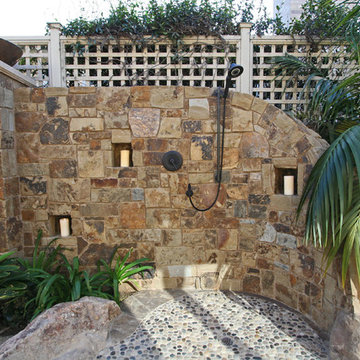
A tropical outdoor shower with small, smooth stoned floor and stone slab wall
Inredning av en exotisk uteplats på baksidan av huset, med utedusch
Inredning av en exotisk uteplats på baksidan av huset, med utedusch
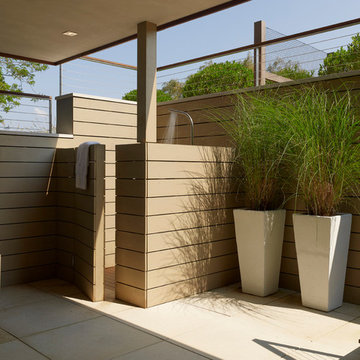
House By The Pond
The overall design of the house was a direct response to an array of environmental regulations, site constraints, solar orientation and specific programmatic requirements.
The strategy was to locate a two story volume that contained all of the bedrooms and baths, running north/south, along the western side of the site. An open, lofty, single story pavilion, separated by an interstitial space comprised of two large glass pivot doors, was located parallel to the street. This lower scale street front pavilion was conceived as a breezeway. It connects the light and activity of the yard and pool area to the south with the view and wildlife of the pond to the north.
The exterior materials consist of anodized aluminum doors, windows and trim, cedar and cement board siding. They were selected for their low maintenance, modest cost, long-term durability, and sustainable nature. These materials were carefully detailed and installed to support these parameters. Overhangs and sunshades limit the need for summer air conditioning while allowing solar heat gain in the winter.
Specific zoning, an efficient geothermal heating and cooling system, highly energy efficient glazing and an advanced building insulation system resulted in a structure that exceeded the requirements of the energy star rating system.
Photo Credit: Matthew Carbone and Frank Oudeman
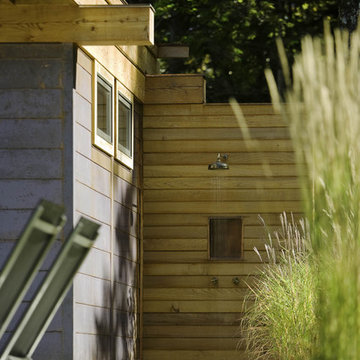
This mountain top residential site offers spectacular 180 degree views towards adjacent hillsides. The client desired to replace an existing pond with a pool and pool house to be used for both entertaining and family use. The open site is adjacent to the driveway to the north but offered spectacular mountain views to the south. The challenge was to provide privacy at the pool without obstructing the beautiful vista from the entry drive. Working closely with the architect we designed the pool and pool house as one modern element closely linked by proximity, detailing & geometry. In so doing, we used precise placement, careful choice of building & site materials, and minimalist planting. Existing trees were edited to open up selected views to the south. Rows of ornamental grasses provide architectural delineation of outdoor space. Understated stone steps in the lawn loosely connect the pool to the main house.
Architect: Michael Minadeo + Partners
Image Credit: Westphalen Photography
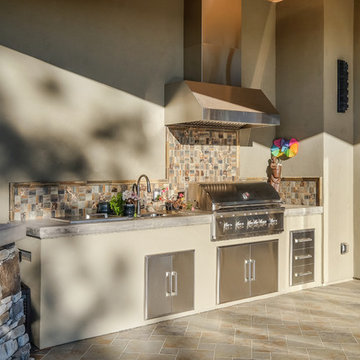
© California Architectural Photographer (Shutter Avenue Photography)
Inspiration för mellanstora amerikanska uteplatser på baksidan av huset, med utedusch, kakelplattor och takförlängning
Inspiration för mellanstora amerikanska uteplatser på baksidan av huset, med utedusch, kakelplattor och takförlängning
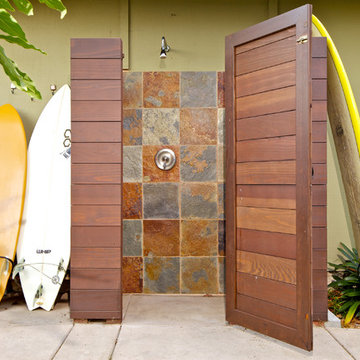
Brent Haywood Photography
Idéer för att renovera en maritim uteplats, med utedusch
Idéer för att renovera en maritim uteplats, med utedusch
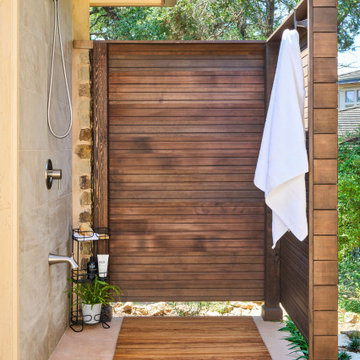
Idéer för små funkis uteplatser längs med huset, med utedusch, betongplatta och markiser
223 foton på brunt utomhusdesign, med utedusch
2






