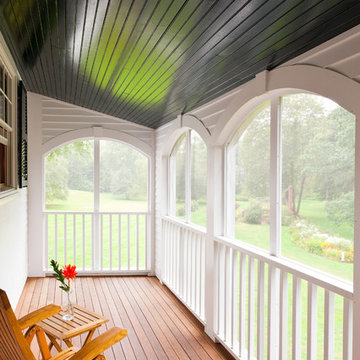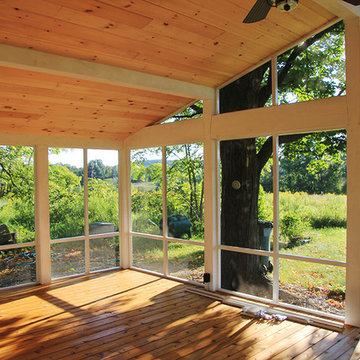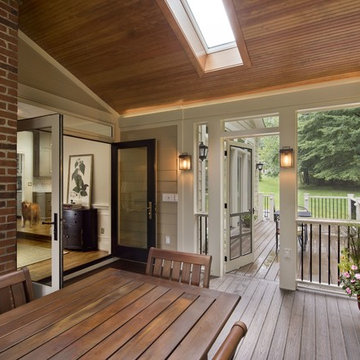Sortera efter:
Budget
Sortera efter:Populärt i dag
161 - 180 av 1 630 foton
Artikel 1 av 3
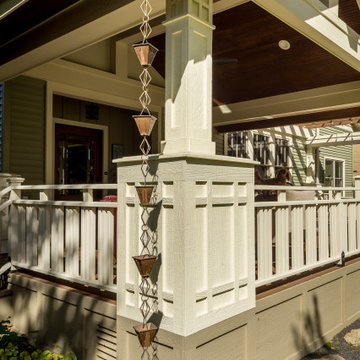
The 4 exterior additions on the home inclosed a full enclosed screened porch with glass rails, covered front porch, open-air trellis/arbor/pergola over a deck, and completely open fire pit and patio - at the front, side and back yards of the home.
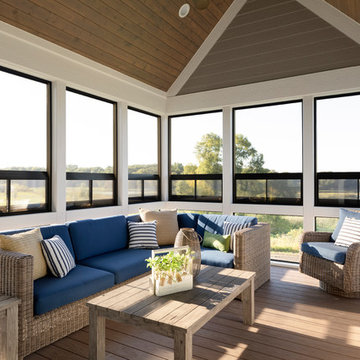
Spacecrafting
Inspiration för en maritim innätad veranda på baksidan av huset, med takförlängning och trädäck
Inspiration för en maritim innätad veranda på baksidan av huset, med takförlängning och trädäck
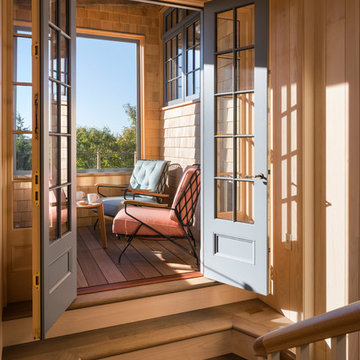
Exempel på en liten maritim innätad veranda på baksidan av huset, med trädäck och takförlängning
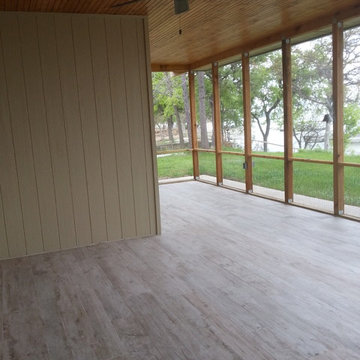
Idéer för stora funkis innätade verandor på baksidan av huset, med takförlängning
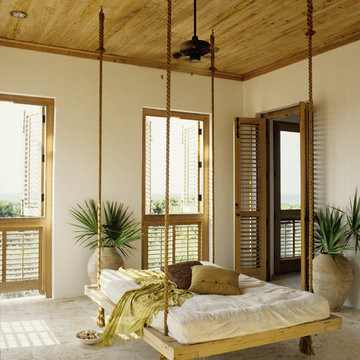
Idéer för en stor exotisk innätad veranda på baksidan av huset, med kakelplattor
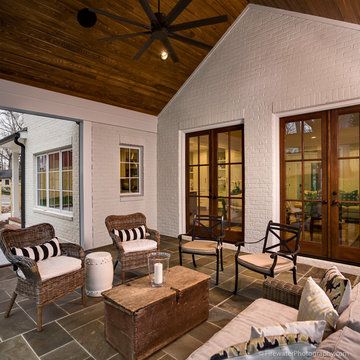
The screen porch features a cut blue stone floor, a vaulted cypress ceiling, and stained eight foot entry doors. White painted brick is consistent on the entire exterior of the home.
Kris Decker/Firewater Photography
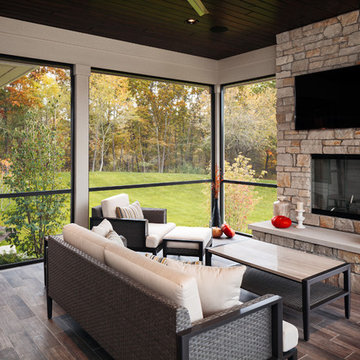
The Cicero is a modern styled home for today’s contemporary lifestyle. It features sweeping facades with deep overhangs, tall windows, and grand outdoor patio. The contemporary lifestyle is reinforced through a visually connected array of communal spaces. The kitchen features a symmetrical plan with large island and is connected to the dining room through a wide opening flanked by custom cabinetry. Adjacent to the kitchen, the living and sitting rooms are connected to one another by a see-through fireplace. The communal nature of this plan is reinforced downstairs with a lavish wet-bar and roomy living space, perfect for entertaining guests. Lastly, with vaulted ceilings and grand vistas, the master suite serves as a cozy retreat from today’s busy lifestyle.
Photographer: Brad Gillette
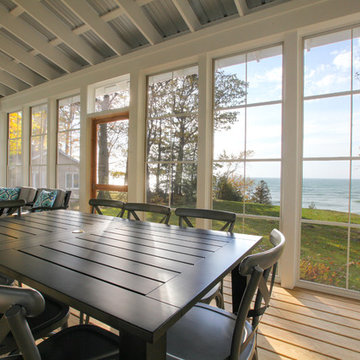
Bigger is not always better, but something of highest quality is. This amazing, size-appropriate Lake Michigan cottage is just that. Nestled in an existing historic stretch of Lake Michigan cottages, this new construction was built to fit in the neighborhood, but outperform any other home in the area concerning energy consumption, LEED certification and functionality. It features 3 bedrooms, 3 bathrooms, an open concept kitchen/living room, a separate mudroom entrance and a separate laundry. This small (but smart) cottage is perfect for any family simply seeking a retreat without the stress of a big lake home. The interior details include quartz and granite countertops, stainless appliances, quarter-sawn white oak floors, Pella windows, and beautiful finishing fixtures. The dining area was custom designed, custom built, and features both new and reclaimed elements. The exterior displays Smart-Side siding and trim details and has a large EZE-Breeze screen porch for additional dining and lounging. This home owns all the best products and features of a beach house, with no wasted space. Cottage Home is the premiere builder on the shore of Lake Michigan, between the Indiana border and Holland.
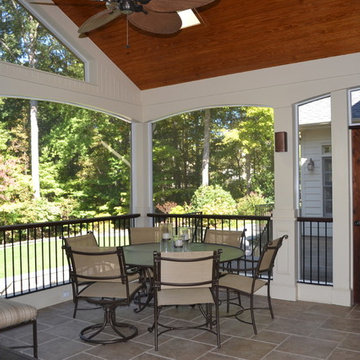
Finished interior view.
Exempel på en stor klassisk innätad veranda på baksidan av huset, med kakelplattor och takförlängning
Exempel på en stor klassisk innätad veranda på baksidan av huset, med kakelplattor och takförlängning
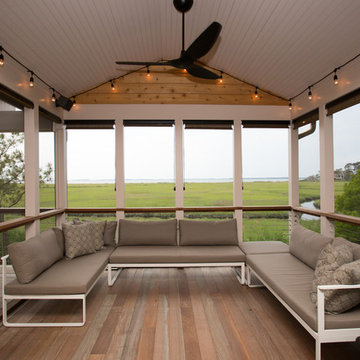
Screened in porch with Ipe decking
photo: Carolyn Watson
Boardwalk Builders, Rehoboth Beach, DE
www.boardwalkbuilders.com
Inspiration för mellanstora maritima innätade verandor på baksidan av huset, med trädäck och takförlängning
Inspiration för mellanstora maritima innätade verandor på baksidan av huset, med trädäck och takförlängning
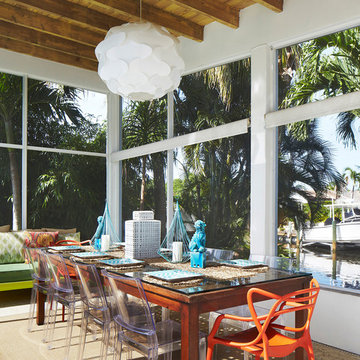
Brantley Photography
Inspiration för mellanstora moderna innätade verandor på baksidan av huset, med takförlängning och betongplatta
Inspiration för mellanstora moderna innätade verandor på baksidan av huset, med takförlängning och betongplatta
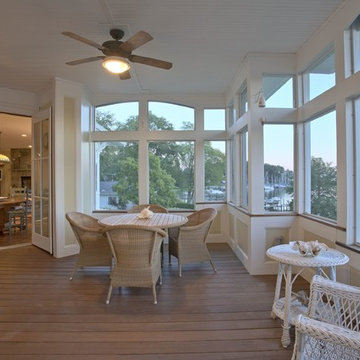
A beautiful screen porch over looking the waters of Annapolis, MD
Klassisk inredning av en mellanstor innätad veranda på baksidan av huset, med naturstensplattor
Klassisk inredning av en mellanstor innätad veranda på baksidan av huset, med naturstensplattor
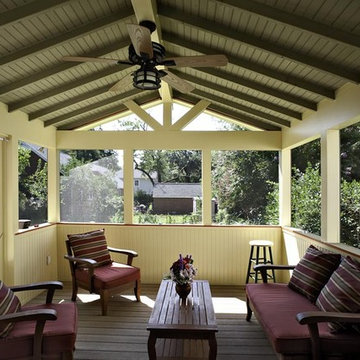
Craftsman Inspired Screen Porch
Klassisk inredning av en mellanstor innätad veranda på baksidan av huset, med trädäck och takförlängning
Klassisk inredning av en mellanstor innätad veranda på baksidan av huset, med trädäck och takförlängning
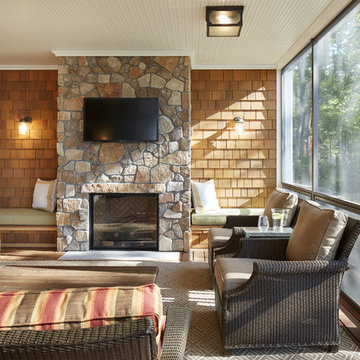
Builder: John Kraemer & Sons | Architecture: Murphy & Co. Design | Interiors: Engler Studio | Photography: Corey Gaffer
Exempel på en stor rustik innätad veranda på baksidan av huset, med takförlängning och trädäck
Exempel på en stor rustik innätad veranda på baksidan av huset, med takförlängning och trädäck
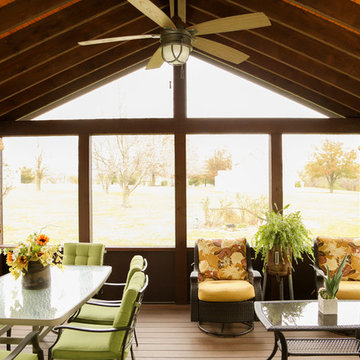
Rough cedar post and beams were used to construct this 16' x 16' screened in porch. Azek Acacia decking was installed along with Screeneze screen system. Car siding was pre-stained and installed on top of the ceiling joists.
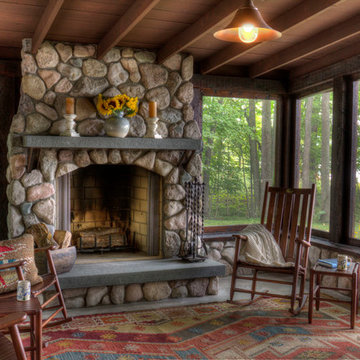
Inspiration för en rustik innätad veranda längs med huset, med takförlängning
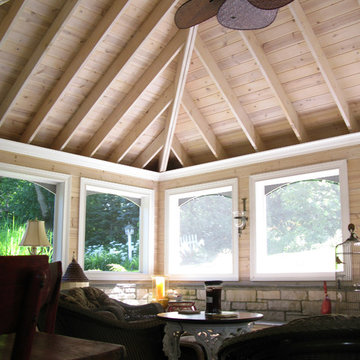
Screened in porch in a beautiful Inverness, IL backyard. A great backyard retreat to enjoy the natural surroundings.
Idéer för mellanstora vintage innätade verandor på baksidan av huset, med takförlängning
Idéer för mellanstora vintage innätade verandor på baksidan av huset, med takförlängning
1 630 foton på brunt utomhusdesign
9






