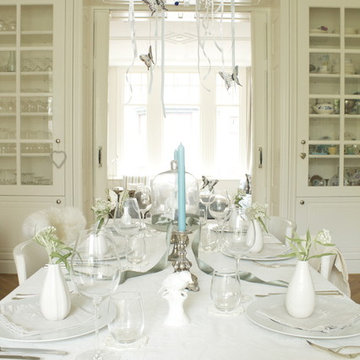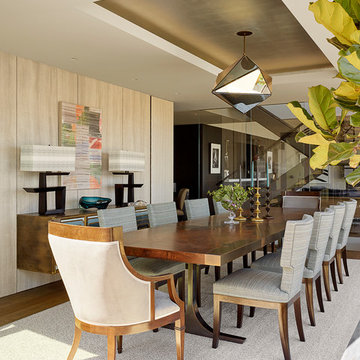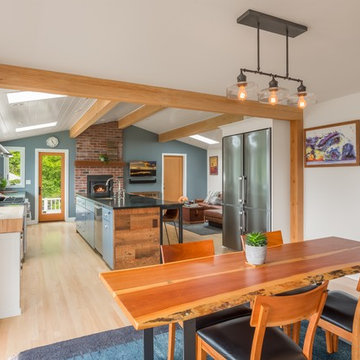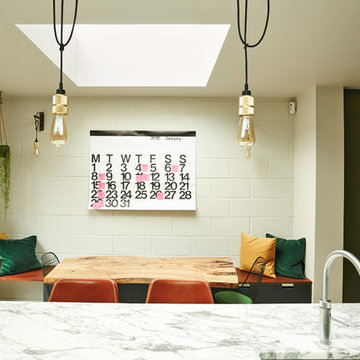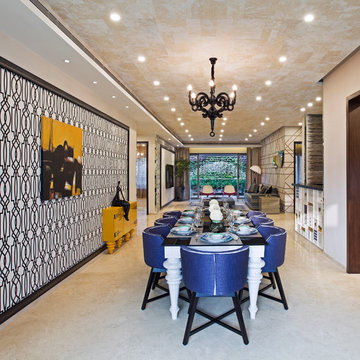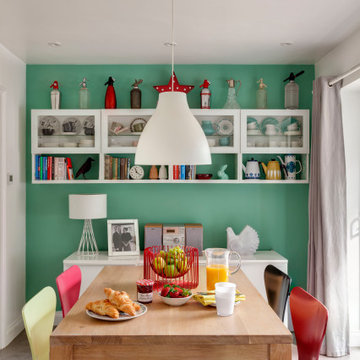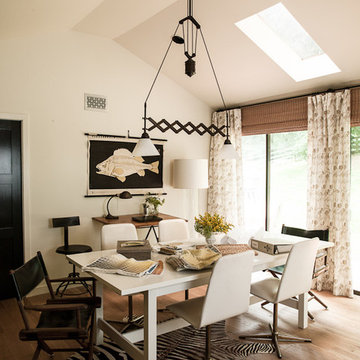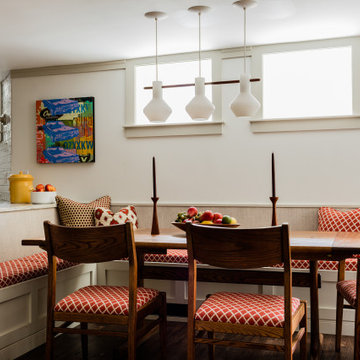2 159 foton på eklektisk beige matplats
Sortera efter:
Budget
Sortera efter:Populärt i dag
21 - 40 av 2 159 foton
Artikel 1 av 3

A custom-cut piece of glass tops a Saarinen tulip table base framed by a curvaceous silk-velvet settee and a wood bench stands in place of a conventional dining set in the dining area. “I didn’t want the clutter of a lot of chairs” Jane says. “It would have interfered with the calm of the room.”
Timber bamboo, lustrous overscale Vietnamese pottery, a trio of sparkling Thai mirrors, and nearly a dozen candles interspersed with smooth dark stones enhance the dining area’s grown-up appeal.
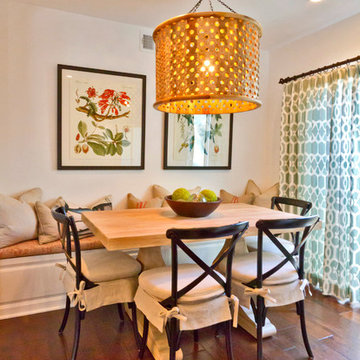
Interior Design by: Blackband Design
Phone: 949.872.2234
Inspiration för eklektiska matplatser, med vita väggar och mörkt trägolv
Inspiration för eklektiska matplatser, med vita väggar och mörkt trägolv
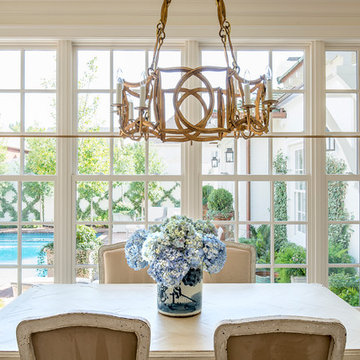
Exempel på en stor eklektisk matplats med öppen planlösning, med mellanmörkt trägolv och brunt golv

Rett Peek
Idéer för eklektiska matplatser, med blå väggar, mellanmörkt trägolv och brunt golv
Idéer för eklektiska matplatser, med blå väggar, mellanmörkt trägolv och brunt golv

Eklektisk inredning av en separat matplats, med blå väggar, en standard öppen spis och en spiselkrans i trä
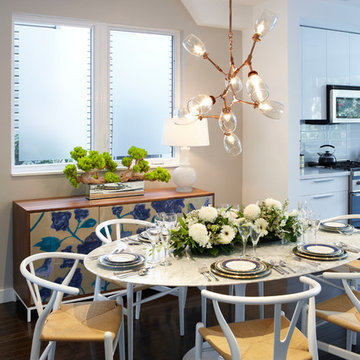
Bild på ett mellanstort eklektiskt kök med matplats, med grå väggar, mörkt trägolv och brunt golv
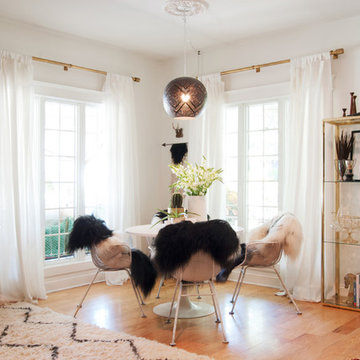
Adrienne DeRosa © 2014 Houzz Inc.
Along with the living room, this dining area has received a style overhaul. "Everything in the informal dining space as well as the living room is new," Jennifer explains. "I changed it all; the walls used to be grey and the furniture used to be off white. I had antique chippy paint cabinets and all kinds of french decor ... I have evolved from that and now want simple, fun and bright."
Starting with painting the walls white, Jennifer let the room evolve as she went. "Then I started to move the furniture around to see what I had, to make sure it worked," she describes. From there it became a process of eliminating and adding back in. The brass shelving was a "picking" find that Jennifer retrieved from the side of the road.
By emphasizing the large windows with white drapery, and adding in soft textural elements, Jennifer created a fresh space that exudes depth and comfort. "I would never want anyone to ever come in and say they don't feel comfortable. I feel I have created that chic, fun, eclectic style space that anyone of any age can enjoy and feel comfortable in."
Curtain rods, pendant lamp: West Elm; chairs: vintage Russell Woodard, Etsy
Adrienne DeRosa © 2014 Houzz
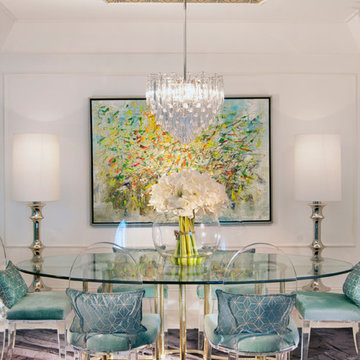
Hollywood Regency- Turnberry Ocean Colony Sunny Isles, Fl
http://Www.dkorinteriors.com
A family of snowbirds hired us to design their South Floridian getaway inspired by old Hollywood glamor. Film, repetition, reflection and symmetry are some of the common characteristics of the interiors in this particular era.
This carried through to the design of the apartment through the use of rich textiles such as velvets and silks, ornate forms, bold patterns, reflective surfaces such as glass and mirrors, and lots of bright colors with high-gloss white moldings throughout.
In this introduction you’ll see the general molding design and furniture layout of each space.The ceilings in this project get special treatment – colorful patterned wallpapers are found within the applied moldings and crown moldings throughout each room.
The elevator vestibule is the Sun Room – you arrive in a bright head-to-toe yellow space that foreshadows what is to come. The living room is left as a crisp white canvas and the doors are painted Tiffany blue for contrast. The girl’s room is painted in a warm pink and accented with white moldings on walls and a patterned glass bead wallpaper above. The boy’s room has a more subdued masculine theme with an upholstered gray suede headboard and accents of royal blue. Finally, the master suite is covered in a coral red with accents of pearl and white but it’s focal point lies in the grandiose white leather tufted headboard wall
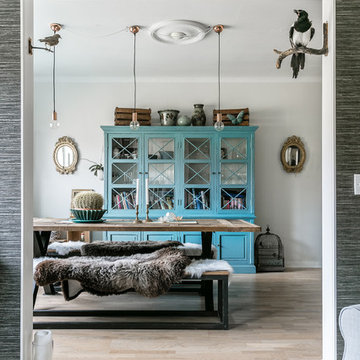
Inspiration för en mellanstor eklektisk separat matplats, med ljust trägolv, beiget golv och grå väggar

The dining room is framed by a metallic silver ceiling and molding alongside red and orange striped draperies paired with woven wood blinds. A contemporary nude painting hangs above a pair of vintage ivory lamps atop a vintage orange buffet.
Black rattan chairs with red leather seats surround a transitional stained trestle table, and the teal walls set off the room’s dark walnut wood floors and aqua blue hemp and wool rug.
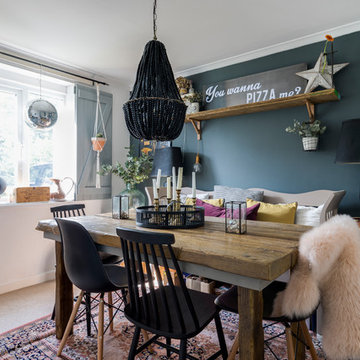
Chris Snook © 2017 Houzz
Foto på en mellanstor eklektisk matplats, med heltäckningsmatta, beiget golv och blå väggar
Foto på en mellanstor eklektisk matplats, med heltäckningsmatta, beiget golv och blå väggar
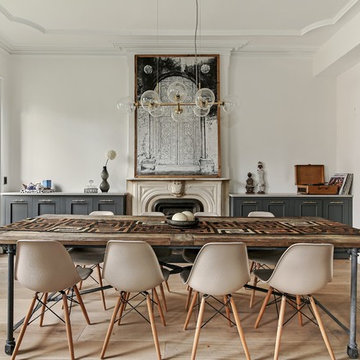
Allyson Lubow
Inspiration för ett mellanstort eklektiskt kök med matplats, med vita väggar, mellanmörkt trägolv, beiget golv, en standard öppen spis och en spiselkrans i sten
Inspiration för ett mellanstort eklektiskt kök med matplats, med vita väggar, mellanmörkt trägolv, beiget golv, en standard öppen spis och en spiselkrans i sten
2 159 foton på eklektisk beige matplats
2
