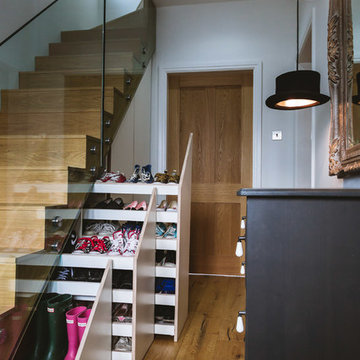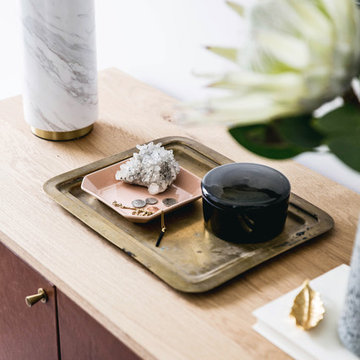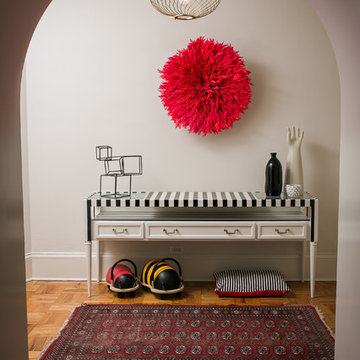701 foton på eklektisk entré, med mellanmörkt trägolv
Sortera efter:
Budget
Sortera efter:Populärt i dag
101 - 120 av 701 foton
Artikel 1 av 3
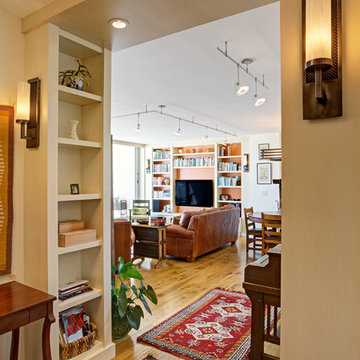
The remodeled entry area is framed by new built in bookcases
Mitchell Shenker Photography
Inspiration för en mellanstor eklektisk foajé, med vita väggar, mellanmörkt trägolv, en enkeldörr och gult golv
Inspiration för en mellanstor eklektisk foajé, med vita väggar, mellanmörkt trägolv, en enkeldörr och gult golv
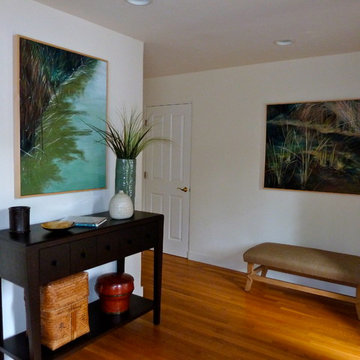
Another photo of the Carmel Point Cottage entry. Both paintings by Jan Wagstaff, Carmel, CA, oil on canvas, fine artist. Antique red Chinese rice bucket under console table. Console by Knowlton Brothers.
Photo by Terri Wolfson
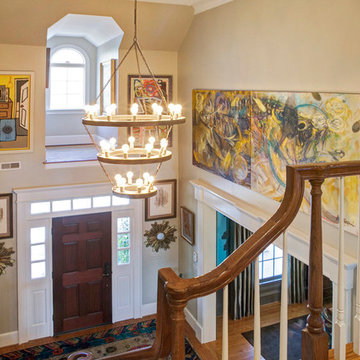
Eklektisk inredning av en stor foajé, med beige väggar, mellanmörkt trägolv, en enkeldörr och mörk trädörr
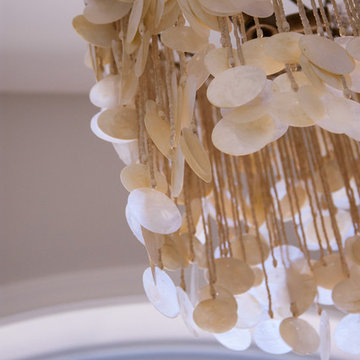
Entry Foyer Shell Chandelier
Eklektisk inredning av en stor foajé, med grå väggar, mellanmörkt trägolv, en enkeldörr, en röd dörr och brunt golv
Eklektisk inredning av en stor foajé, med grå väggar, mellanmörkt trägolv, en enkeldörr, en röd dörr och brunt golv
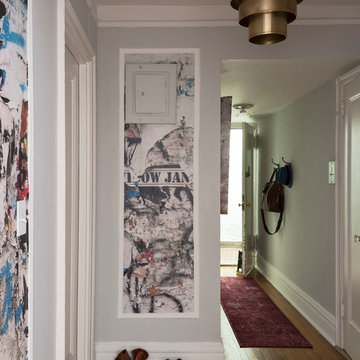
A West Village bachelor pad inspired by classic mid-century modern designs, mixed with some industrial, traveled, and street style influences. The space was a pre-war one bedroom that had certainly withheld the test of time, and we wanted to highlight the architectural elements that the space offered (such as the molding details, windows etc.). Our client took inspiration from both this travels as well as his city (NY!), and we really wanted to incorporate that into the design. In the foyer we turned a photo that we had taken of a nearby graffiti wall into a removable wallpaper, that we inset into the picture frame style moldings.
Photos by Matthew Williams
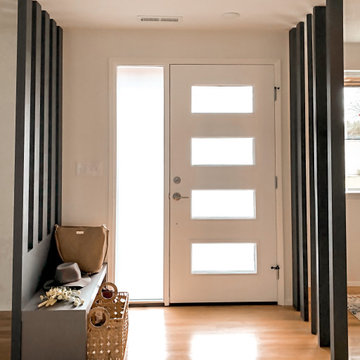
This long and narrow rambler in Bremerton, needed to add personality and interest, and storage solutions and kid safety features on the practical side. homeowners prefer modern European lines with a touch of the PNW vibe.
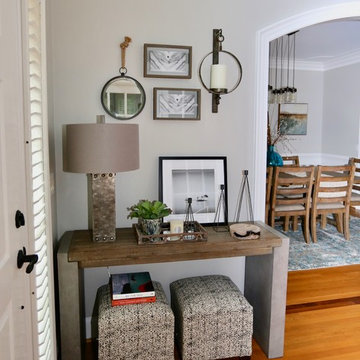
Who doesn't love the idea of having a pulled-together entryway??? Whether you have a huge entrance or just a small area, have fun with it!
Inspiration för en liten eklektisk ingång och ytterdörr, med grå väggar, mellanmörkt trägolv och brunt golv
Inspiration för en liten eklektisk ingång och ytterdörr, med grå väggar, mellanmörkt trägolv och brunt golv
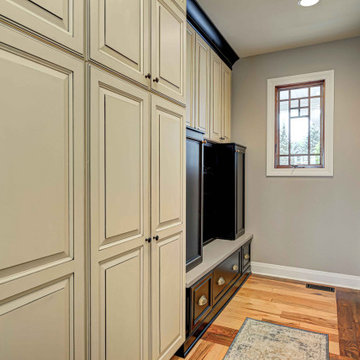
Every detail of this European villa-style home exudes a uniquely finished feel. Our design goals were to invoke a sense of travel while simultaneously cultivating a homely and inviting ambience. This project reflects our commitment to crafting spaces seamlessly blending luxury with functionality.
In the mudroom, generous storage space is seamlessly integrated into the design by incorporating beautiful beige and black cabinets.
---
Project completed by Wendy Langston's Everything Home interior design firm, which serves Carmel, Zionsville, Fishers, Westfield, Noblesville, and Indianapolis.
For more about Everything Home, see here: https://everythinghomedesigns.com/
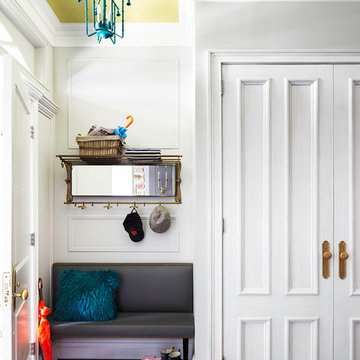
Photos: Donna Dotan Photography; Instagram:
@donnadotanphoto
Inspiration för en mellanstor eklektisk entré, med vita väggar, mellanmörkt trägolv, en enkeldörr, en vit dörr och brunt golv
Inspiration för en mellanstor eklektisk entré, med vita väggar, mellanmörkt trägolv, en enkeldörr, en vit dörr och brunt golv
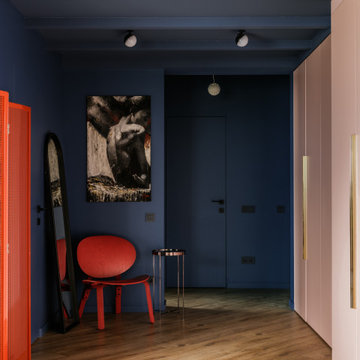
Артистическая квартира площадью 110 м2 в Краснодаре.
Интерьер квартиры дизайнеров Ярослава и Елены Алдошиных реализовывался ровно 9 месяцев. Пространство проектировалось для двух человек, которые ведут активный образ жизни, находятся в постоянном творческом поиске, любят путешествия и принимать гостей. А еще дизайнеры большое количество времени работают дома, создавая свои проекты.
Основная задача - создать современное, эстетичное, креативное пространство, которое вдохновляет на творческие поиски. За основу выбраны яркие смелые цветовые и фактурные сочетания.
Изначально дизайнеры искали жилье с нестандартными исходными данными и их выбор пал на квартиру площадью 110 м2 с антресолью - «вторым уровнем» и террасой, расположенную на последнем этаже дома.
Планировка изначально была удачной и подверглась минимальным изменениям, таким как перенос дверных проемов и незначительным корректировкам по стенам.
Основным плюсом исходной планировки была кухня-гостиная с высоким скошенным потолком, высотой пять метров в самой высокой точке. Так же из этой зоны имеется выход на террасу с видом на город. Окна помещения и сама терраса выходят на западную сторону, что позволяет практически каждый день наблюдать прекрасные закаты. В зоне гостиной мы отвели место для дровяного камина и вывели все нужные коммуникации, соблюдая все правила для согласования установки, это возможно благодаря тому, что квартира располагается на последнем этаже дома.
Особое помещение квартиры - антресоль - светлое пространство с большим количеством окон и хорошим видом на город. Так же в квартире имеется спальня площадью 20 м2 и миниатюрная ванная комната миниатюрных размеров 5 м2, но с высоким потолком 4 метра.
Пространство под лестницей мы преобразовали в масштабную систему хранения в которой предусмотрено хранение одежды, стиральная и сушильная машина, кладовая, место для робота-пылесоса. Дизайн кухонной мебели полностью спроектирован нами, он состоит из высоких пеналов с одной стороны и длинной рабочей зоной без верхних фасадов, только над варочной поверхностью спроектирован шкаф-вытяжка.
Зону отдыха в гостиной мы собрали вокруг антикварного Французского камина, привезенного из Голландии. Одним из важных решений была установка прозрачной перегородки во всю стену между гостиной и террасой, это позволило визуально продлить пространство гостиной на открытую террасу и наоборот впустить озеленение террасы в пространство гостиной.
Местами мы оставили открытой грубую кирпичную кладку, выкрасив ее матовой краской. Спальня общей площадью 20 кв.м имеет скошенный потолок так же, как и кухня-гостиная, где вместили все необходимое: кровать, два шкафа для хранения вещей, туалетный столик.
На втором этаже располагается кабинет со всем необходимым дизайнеру, а так же большая гардеробная комната.
В ванной комнате мы установили отдельностоящую ванну, а так же спроектировали специальную конструкцию кронштейнов шторок для удобства пользования душем. По периметру ванной над керамической плиткой использовали обои, которые мы впоследствии покрыли матовым лаком, не изменившим их по цвету, но защищающим от капель воды и пара.
Для нас было очень важно наполнить интерьер предметами искусства, для этого мы выбрали работы Сергея Яшина, которые очень близки нам по духу.
В качестве основного оттенка был выбран глубокий синий оттенок в который мы выкрасили не только стены, но и потолок. Палитра была выбрана не случайно, на передний план выходят оттенки пыльно-розового и лососевого цвета, а пространства за ними и над ними окутывает глубокий синий, который будто растворяет, погружая в тени стены вокруг и визуально стирает границы помещений, особенно в вечернее время. На этом же цветовом эффекте построен интерьер спальни и кабинета.
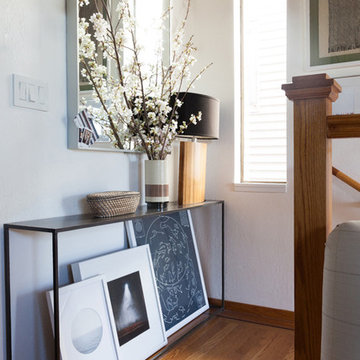
Idéer för att renovera en liten eklektisk entré, med vita väggar, mellanmörkt trägolv och brunt golv
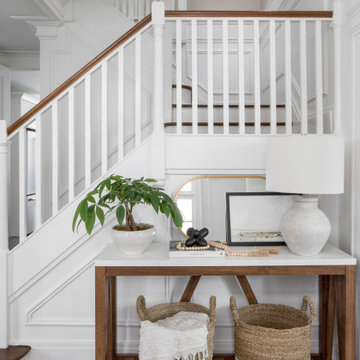
We renovated and updated this classic colonial home to feel timeless, curated, sun-filled, and tranquil. We used a dreamy color story of grays, creams, blues, and blacks throughout the space to tie each room together. We also used a mixture of metals and natural materials throughout the design to add eclectic elements to the design and make the whole home feel thoughtful, layered and connected.
In the entryway, we wanted to create a serious 'wow' moment. We wanted this space to feel open, airy, and super functional. We used the wood and marble console table to create a beautiful moment when you walk in the door, that can be utilized as a 'catch-all' by the whole family — you can't beat that stunning staircase backdrop!
The dining room is one of my favorite spaces in the whole home. I love the way the cased opening frames the room from the entry — It is a serious showstopper! I also love how the light floods into this room and makes the white linen drapes look so dreamy!
We used a large farmhouse-style, wood table as the focal point in the room and a beautiful brass lantern chandelier above. The table is over 8' long and feels substantial in the room. We used gray linen host chairs at the head of the table to contrast the warm brown tones in the table and bistro chairs.
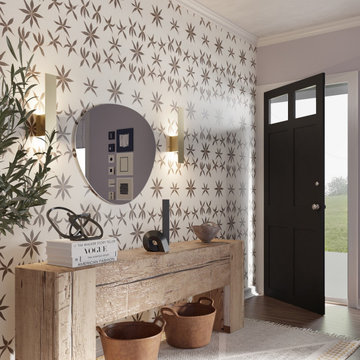
This "no-foyer" entryway showcases a layering of natural materials, textures and patterns. It features eco-friendly elements like this beautiful reclaimed railroad tie console table, handmade leather baskets, hand made ceramic bowl, natural cotton rug and non-toxic wallpaper.
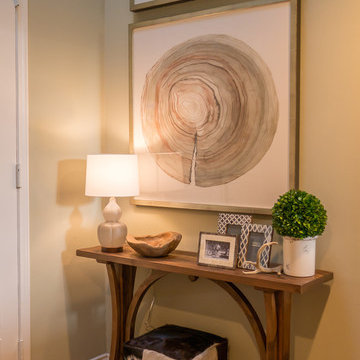
Megan Meek
Inspiration för små eklektiska foajéer, med beige väggar, mellanmörkt trägolv, en dubbeldörr och en vit dörr
Inspiration för små eklektiska foajéer, med beige väggar, mellanmörkt trägolv, en dubbeldörr och en vit dörr
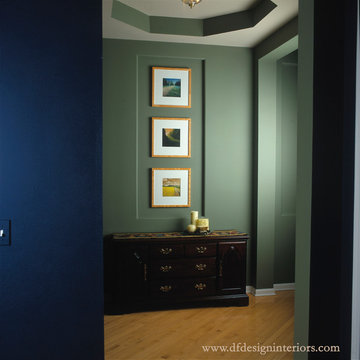
Entryway in Algonquin IL. A rich color in a sophisticated entryway creates an inviting environment. The contrast between the light and dark tray ceiling draws the eye to the architectural accents incorporated in this space. Simple yet creative ways of adding dimension to a space make unique and intriguing.
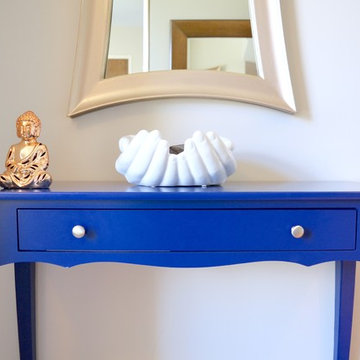
Accentrix Design
Foto på en liten eklektisk foajé, med vita väggar, mellanmörkt trägolv, en enkeldörr och grått golv
Foto på en liten eklektisk foajé, med vita väggar, mellanmörkt trägolv, en enkeldörr och grått golv
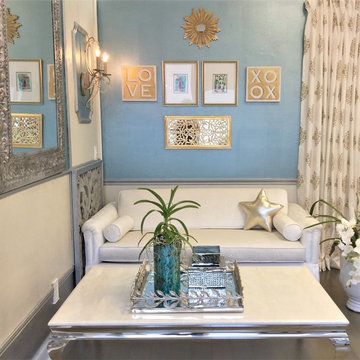
This is a Pretty Entry, but it says you can sit here. The White Velvet Sofa is surrounded with by interesting touches like the combo of the wall art above. This little alcove demonstrates how silvers and golds work well together! And the Gold Star pillow - A+ !!!
701 foton på eklektisk entré, med mellanmörkt trägolv
6
