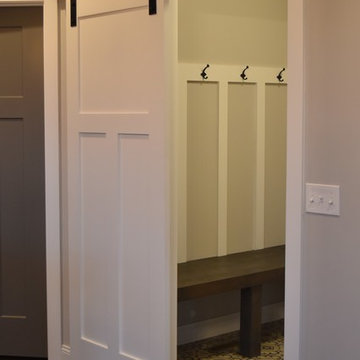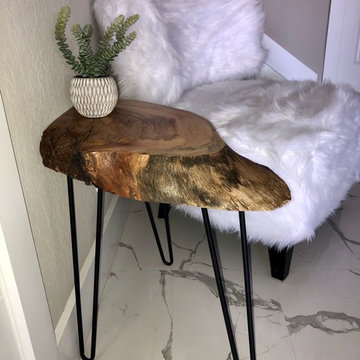866 foton på eklektisk entré
Sortera efter:
Budget
Sortera efter:Populärt i dag
141 - 160 av 866 foton
Artikel 1 av 3
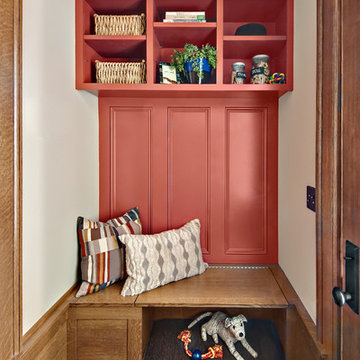
Our colorful and custom designed cabinetry is the focal point of this quaint back-entry mudroom in a historic home in Minneapolis. In the beginning our clients requested a mudroom that had a bench, storage, and that would possibly have a door that would shut so that their dog could stay in the room while they were running errands. When we showed them our plan to not only have a bench, but make it a useful flip-top with dog food in the left and a dog bed on the right they were incredibly excited. Why not make the most out of a custom piece of cabinetry?
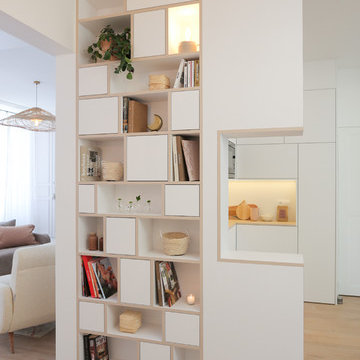
L’ancienne cuisine a laissé place à une véritable entrée. Elle n’est pas fermée mais délimitée par des éléments de rangements sur-mesure. Une grande bibliothèque est l’élément qui lie tous les espaces entre eux. Une verrière de type atelier permet d’apporter lumière et matière au lieu.
Crédits Photos : Caroline Lazaroo
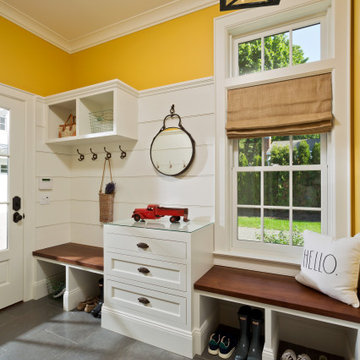
Inspiration för små eklektiska kapprum, med gula väggar, skiffergolv, en enkeldörr, en vit dörr och grått golv
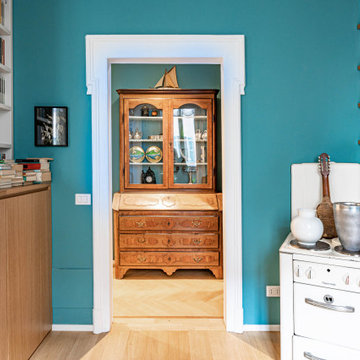
Idéer för att renovera en mellanstor eklektisk foajé, med blå väggar, ljust trägolv, en dubbeldörr, en blå dörr och beiget golv
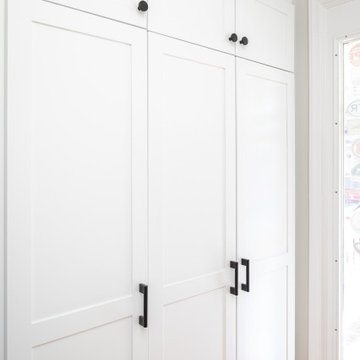
Storage was a must for this fun loving couple who have several furry children running around the house!
Eklektisk inredning av en liten ingång och ytterdörr, med vita väggar, mellanmörkt trägolv, en enkeldörr, en vit dörr och brunt golv
Eklektisk inredning av en liten ingång och ytterdörr, med vita väggar, mellanmörkt trägolv, en enkeldörr, en vit dörr och brunt golv
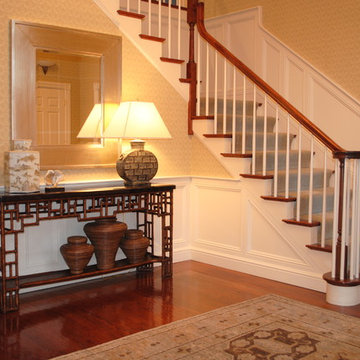
Idéer för en mellanstor eklektisk foajé, med beige väggar, mörkt trägolv och brunt golv
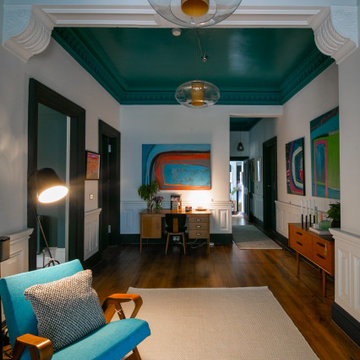
Wall Colour | Cabbage White, Farrow & Ball
Ceiling Colour | Vardo (gloss), Farrow & Ball
Woodwork Colour | Off Black, Farrow & Ball
Accessories | www.iamnomad.co.uk
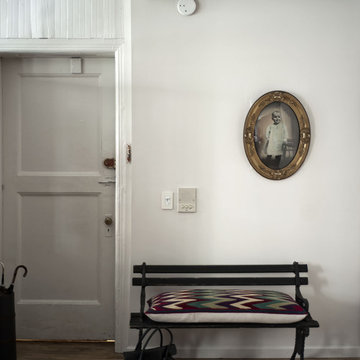
A clean entryway offers a welcoming first impression of this industrial loft space, not to mention a comfortable spot to tie your shoes.
Bild på en stor eklektisk foajé, med vita väggar och en enkeldörr
Bild på en stor eklektisk foajé, med vita väggar och en enkeldörr
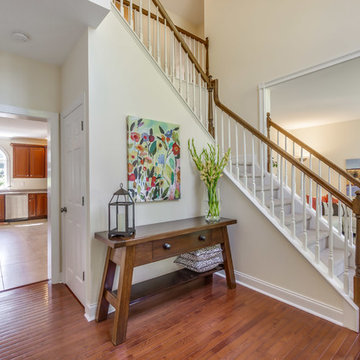
A plain entryway gets a much-needed makeover with color and decorative elements in a home staged by Debbie Correale, Redesign Right, LLC.
Idéer för mellanstora eklektiska foajéer, med beige väggar, mellanmörkt trägolv och brunt golv
Idéer för mellanstora eklektiska foajéer, med beige väggar, mellanmörkt trägolv och brunt golv
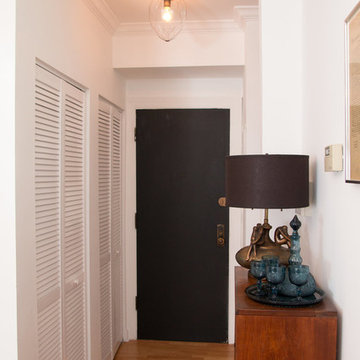
Tweaked Style
Eklektisk inredning av en liten ingång och ytterdörr, med vita väggar, en enkeldörr och en svart dörr
Eklektisk inredning av en liten ingång och ytterdörr, med vita väggar, en enkeldörr och en svart dörr
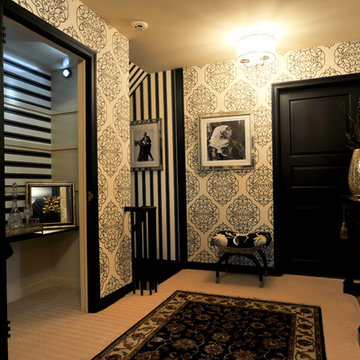
Black and White Damask Wallpaper has a contemporary spin and is accentuated by Black Millwork and Doors. A Classic Black & White Stripe Wallpaper highlights the accessory walls in a creative application.
Photo credit : Michael Ach
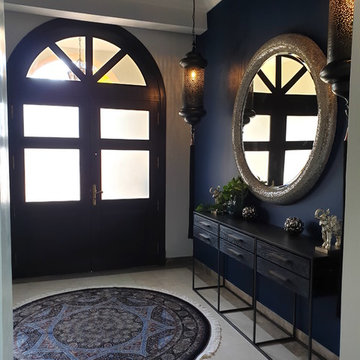
Idéer för stora eklektiska hallar, med blå väggar, klinkergolv i keramik, en dubbeldörr och en svart dörr
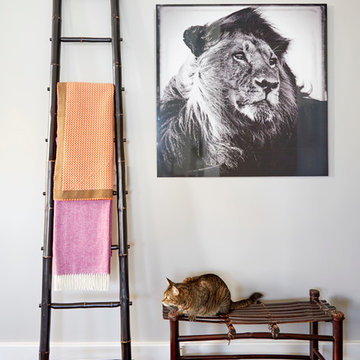
Mark Roskams
Exempel på en mellanstor eklektisk hall, med grå väggar och mörkt trägolv
Exempel på en mellanstor eklektisk hall, med grå väggar och mörkt trägolv
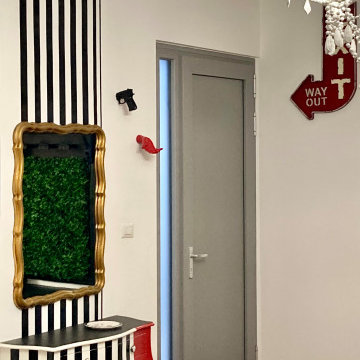
Un mobile vintage dipinto a mano, che lascia vedere le imperfezioni della pittura.
Le linee del mobile proseguono sulla parete, dietro l'antico specchio oro, caratterizzando lo spazio.
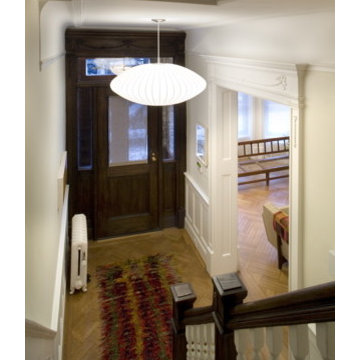
FORBES TOWNHOUSE Park Slope, Brooklyn Abelow Sherman Architects Partner-in-Charge: David Sherman Contractor: Top Drawer Construction Photographer: Mikiko Kikuyama Completed: 2007 Project Team: Rosie Donovan, Mara Ayuso This project upgrades a brownstone in the Park Slope Historic District in a distinctive manner. The clients are both trained in the visual arts, and have well-developed sensibilities about how a house is used as well as how elements from certain eras can interact visually. A lively dialogue has resulted in a design in which the architectural and construction interventions appear as a subtle background to the decorating. The intended effect is that the structure of each room appears to have a “timeless” quality, while the fit-ups, loose furniture, and lighting appear more contemporary. Thus the bathrooms are sheathed in mosaic tile, with a rough texture, and of indeterminate origin. The color palette is generally muted. The fixtures however are modern Italian. A kitchen features rough brick walls and exposed wood beams, as crooked as can be, while the cabinets within are modernist overlay slabs of walnut veneer. Throughout the house, the visible components include thick Cararra marble, new mahogany windows with weights-and-pulleys, new steel sash windows and doors, and period light fixtures. What is not seen is a state-of-the-art infrastructure consisting of a new hot water plant, structured cabling, new electrical service and plumbing piping. Because of an unusual relationship with its site, there is no backyard to speak of, only an eight foot deep space between the building’s first floor extension and the property line. In order to offset this problem, a series of Ipe wood decks were designed, and very precisely built to less than 1/8 inch tolerance. There is a deck of some kind on each floor from the basement to the third floor. On the exterior, the brownstone facade was completely restored. All of this was achieve
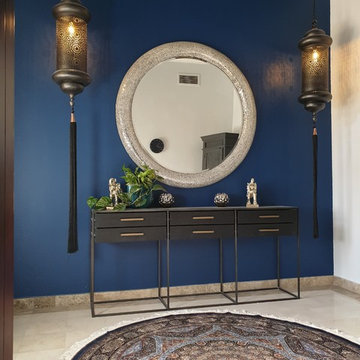
Foto på en stor eklektisk hall, med blå väggar, klinkergolv i keramik, en dubbeldörr och en svart dörr
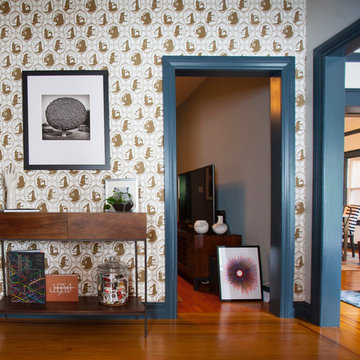
Rachel Seldin
Eklektisk inredning av en mellanstor hall, med vita väggar och mellanmörkt trägolv
Eklektisk inredning av en mellanstor hall, med vita väggar och mellanmörkt trägolv
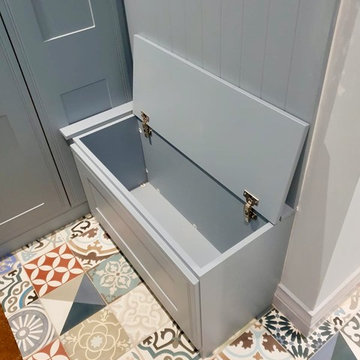
Bespoke cabinetry in boot room
Inredning av ett eklektiskt litet kapprum, med blå väggar, klinkergolv i keramik och flerfärgat golv
Inredning av ett eklektiskt litet kapprum, med blå väggar, klinkergolv i keramik och flerfärgat golv
866 foton på eklektisk entré
8
