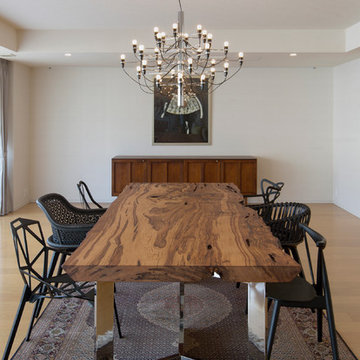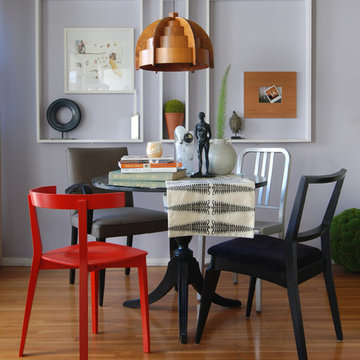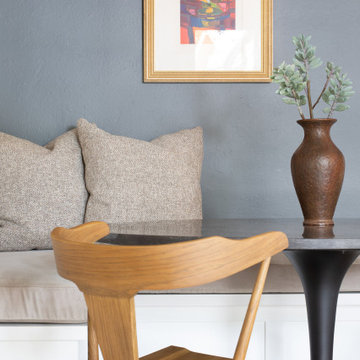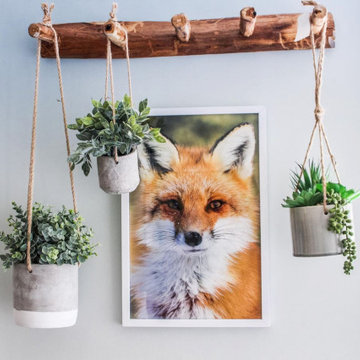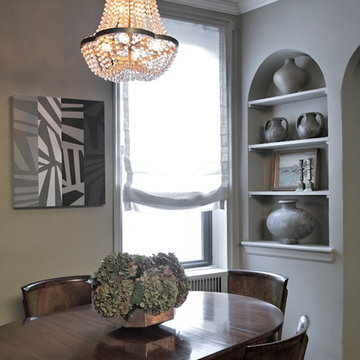2 043 foton på eklektisk grå matplats
Sortera efter:
Budget
Sortera efter:Populärt i dag
41 - 60 av 2 043 foton
Artikel 1 av 3
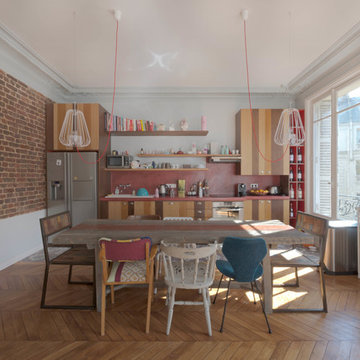
Florent Chevrot
Inspiration för mellanstora eklektiska kök med matplatser, med vita väggar och mellanmörkt trägolv
Inspiration för mellanstora eklektiska kök med matplatser, med vita väggar och mellanmörkt trägolv
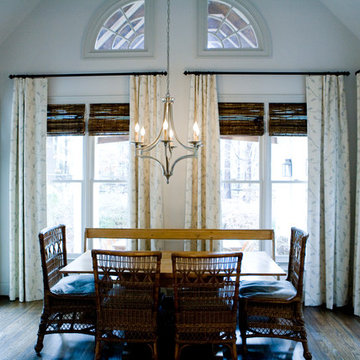
Lisa Konz Photography
Idéer för mellanstora eklektiska separata matplatser, med vita väggar och mörkt trägolv
Idéer för mellanstora eklektiska separata matplatser, med vita väggar och mörkt trägolv
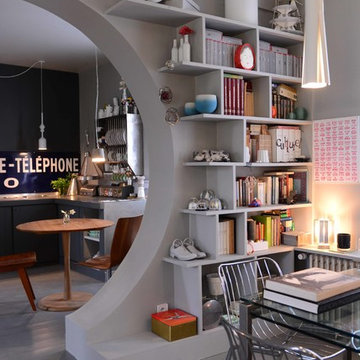
Vincent Jacques
Idéer för mellanstora eklektiska matplatser med öppen planlösning, med grå väggar och målat trägolv
Idéer för mellanstora eklektiska matplatser med öppen planlösning, med grå väggar och målat trägolv
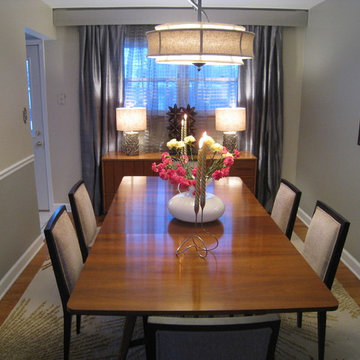
Idéer för att renovera en eklektisk separat matplats, med grå väggar och mellanmörkt trägolv
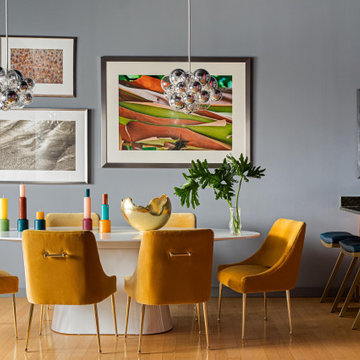
This design scheme blends femininity, sophistication, and the bling of Art Deco with earthy, natural accents. An amoeba-shaped rug breaks the linearity in the living room that’s furnished with a lady bug-red sleeper sofa with gold piping and another curvy sofa. These are juxtaposed with chairs that have a modern Danish flavor, and the side tables add an earthy touch. The dining area can be used as a work station as well and features an elliptical-shaped table with gold velvet upholstered chairs and bubble chandeliers. A velvet, aubergine headboard graces the bed in the master bedroom that’s painted in a subtle shade of silver. Abstract murals and vibrant photography complete the look. Photography by: Sean Litchfield
---
Project designed by Boston interior design studio Dane Austin Design. They serve Boston, Cambridge, Hingham, Cohasset, Newton, Weston, Lexington, Concord, Dover, Andover, Gloucester, as well as surrounding areas.
For more about Dane Austin Design, click here: https://daneaustindesign.com/
To learn more about this project, click here:
https://daneaustindesign.com/leather-district-loft
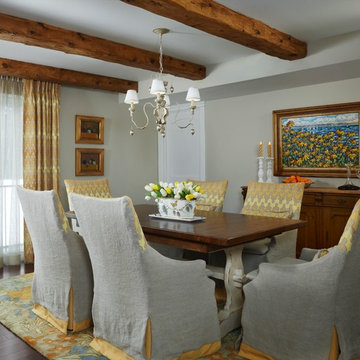
Beth Singer
Bild på ett litet eklektiskt kök med matplats, med beige väggar och mörkt trägolv
Bild på ett litet eklektiskt kök med matplats, med beige väggar och mörkt trägolv
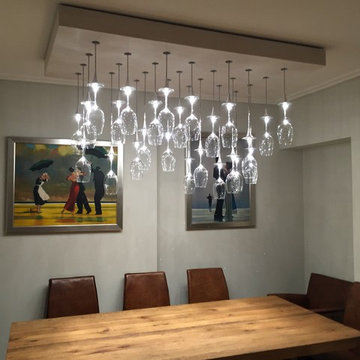
A bespoke wine glass feature for a private client. This elegant, visually striking, wine glass light feature is suspended from an wooden plinth . The contour of the whole design emulates a grape vine profile. Each turned aluminium stem mirrors the neck and base of the upturned wine glasses and the LED light sources refract and reflect from within, illuminating the rims. The whole design evokes the look of an upturned table with falling wine glasses.

Suzani table cloth covers an Ikea Docksta table, Black paint and chevrom upholstery dress up these fax bamboo dining chairs
Inspiration för en eklektisk matplats, med blå väggar och ljust trägolv
Inspiration för en eklektisk matplats, med blå väggar och ljust trägolv
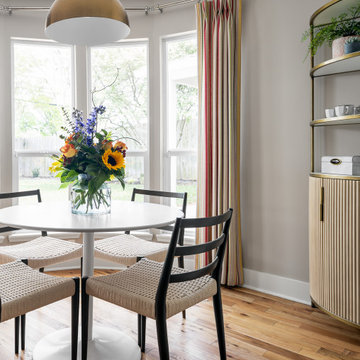
The clients wanted a positive and uplifting design that embraced vibrancy and color. I selected a few neutral furnishings for the main pieces of furniture including a solid walnut dining table, and linen ivory sofa as foundational pieces, and mixed them with colorful artwork, rugs, and accessories to give the clients a happy home retreat they would enjoy for years!

Every detail of this European villa-style home exudes a uniquely finished feel. Our design goals were to invoke a sense of travel while simultaneously cultivating a homely and inviting ambience. This project reflects our commitment to crafting spaces seamlessly blending luxury with functionality.
This once-underused, bland formal dining room was transformed into an evening retreat, evoking the ambience of a Tangiers cigar bar. Texture was introduced through grasscloth wallpaper, shuttered cabinet doors, rattan chairs, and knotty pine ceilings.
---
Project completed by Wendy Langston's Everything Home interior design firm, which serves Carmel, Zionsville, Fishers, Westfield, Noblesville, and Indianapolis.
For more about Everything Home, see here: https://everythinghomedesigns.com/

The tapered staircase is formed of laminated oak and was supplied and installed by SMET, a Belgian company. It matches the parquet flooring, and sits elegantly in the space by the sliding doors.
Structural glass balustrades help maintain just the right balance of solidity, practicality and lightness of touch and allow the proportions of the rooms and front-to-rear views to dominate.
Photography: Bruce Hemming
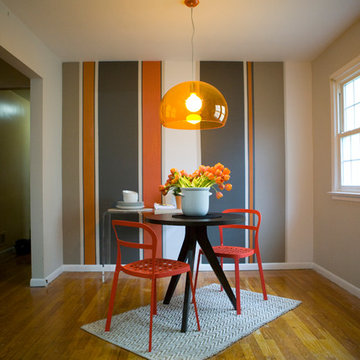
Traditional lines meets contemporary style in this updated eat-in kitchen. Pops of orange on the cabinets, chairs, pendant lamp, and striped feature wall as well as the red, circular tile backsplash bring modern-day touches to the otherwise traditional silhouettes found in the space. A bar in the wall cut-out adds extra seating. Photo by Chris Amaral.
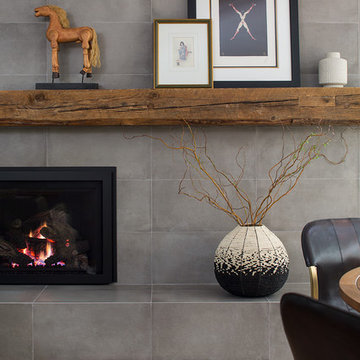
Fireplace design and materials by Benedict August.
Inspiration för mellanstora eklektiska matplatser med öppen planlösning, med blå väggar, ljust trägolv, en standard öppen spis, en spiselkrans i trä och brunt golv
Inspiration för mellanstora eklektiska matplatser med öppen planlösning, med blå väggar, ljust trägolv, en standard öppen spis, en spiselkrans i trä och brunt golv
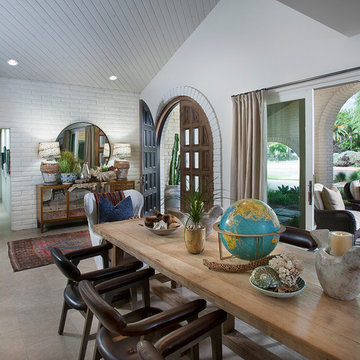
This Paradise Valley stunner was a down-to-the-studs renovation. The owner, a successful business woman and owner of Bungalow Scottsdale -- a fabulous furnishings store, had a very clear vision. DW's mission was to re-imagine the 1970's solid block home into a modern and open place for a family of three. The house initially was very compartmentalized including lots of small rooms and too many doors to count. With a mantra of simplify, simplify, simplify, Architect CP Drewett began to look for the hidden order to craft a space that lived well.
This residence is a Moroccan world of white topped with classic Morrish patterning and finished with the owner's fabulous taste. The kitchen was established as the home's center to facilitate the owner's heart and swagger for entertaining. The public spaces were reimagined with a focus on hospitality. Practicing great restraint with the architecture set the stage for the owner to showcase objects in space. Her fantastic collection includes a glass-top faux elephant tusk table from the set of the infamous 80's television series, Dallas.
It was a joy to create, collaborate, and now celebrate this amazing home.
Project Details:
Architecture: C.P. Drewett, AIA, NCARB; Drewett Works, Scottsdale, AZ
Interior Selections: Linda Criswell, Bungalow Scottsdale, Scottsdale, AZ
Photography: Dino Tonn, Scottsdale, AZ
Featured in: Phoenix Home and Garden, June 2015, "Eclectic Remodel", page 87.
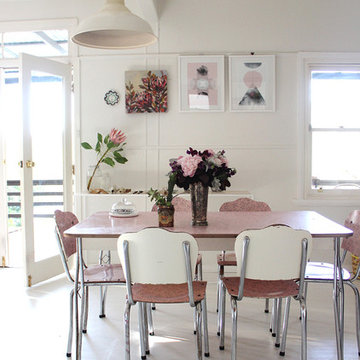
pink dinning table in our livingroom
Idéer för att renovera en eklektisk matplats, med vita väggar och målat trägolv
Idéer för att renovera en eklektisk matplats, med vita väggar och målat trägolv
2 043 foton på eklektisk grå matplats
3
