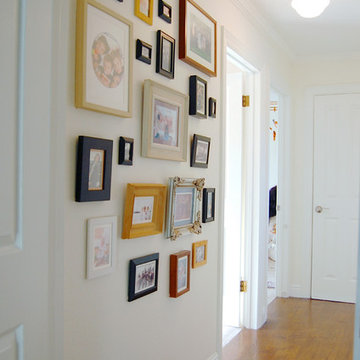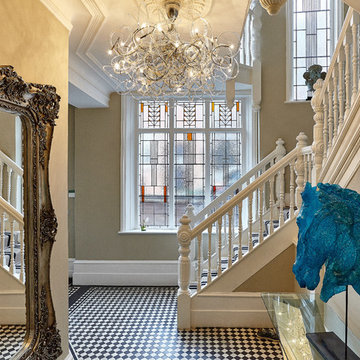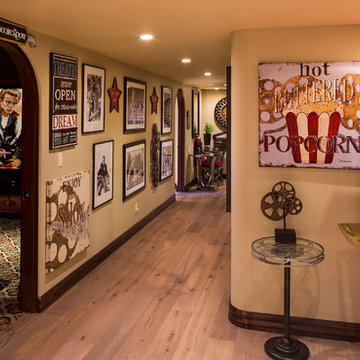428 foton på eklektisk hall, med beige väggar
Sortera efter:
Budget
Sortera efter:Populärt i dag
1 - 20 av 428 foton
Artikel 1 av 3
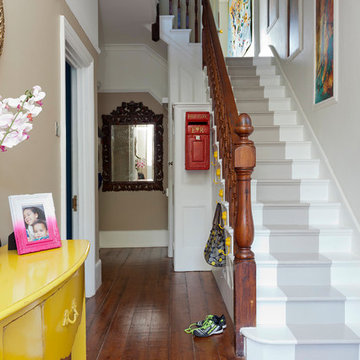
Fiona Walker-Arnott
Inspiration för mellanstora eklektiska hallar, med beige väggar, laminatgolv och brunt golv
Inspiration för mellanstora eklektiska hallar, med beige väggar, laminatgolv och brunt golv
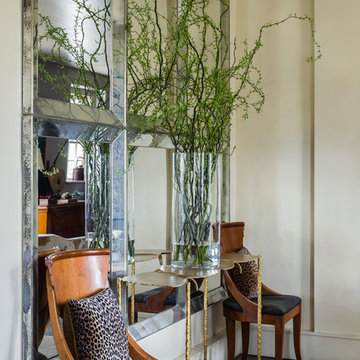
Antiqued glass mirrors from Mexico, vanCollier gingko console table
Catherine Nguyen Photography
Exempel på en liten eklektisk hall, med beige väggar och betonggolv
Exempel på en liten eklektisk hall, med beige väggar och betonggolv
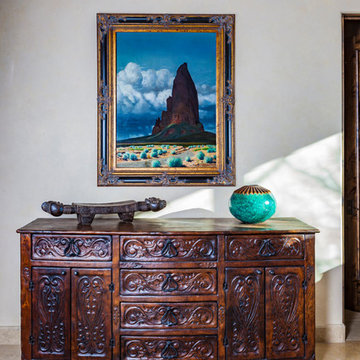
Decorative hallways in this Scottsdale home showcase custom casegoods, artwork, decor, and a large Persian rug- just the right amount of decoration for this elegant home!
Designed by Design Directives, LLC., who are based in Scottsdale and serving throughout Phoenix, Paradise Valley, Cave Creek, Carefree, and Sedona.
For more about Design Directives, click here: https://susanherskerasid.com/
To learn more about this project, click here: https://susanherskerasid.com/urban-ranch
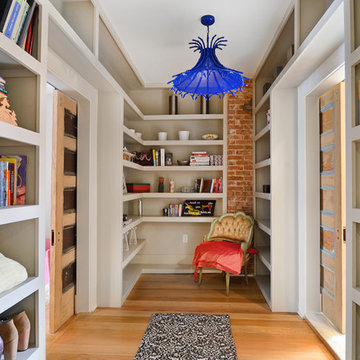
Property Marketed by Hudson Place Realty - Style meets substance in this circa 1875 townhouse. Completely renovated & restored in a contemporary, yet warm & welcoming style, 295 Pavonia Avenue is the ultimate home for the 21st century urban family. Set on a 25’ wide lot, this Hamilton Park home offers an ideal open floor plan, 5 bedrooms, 3.5 baths and a private outdoor oasis.
With 3,600 sq. ft. of living space, the owner’s triplex showcases a unique formal dining rotunda, living room with exposed brick and built in entertainment center, powder room and office nook. The upper bedroom floors feature a master suite separate sitting area, large walk-in closet with custom built-ins, a dream bath with an over-sized soaking tub, double vanity, separate shower and water closet. The top floor is its own private retreat complete with bedroom, full bath & large sitting room.
Tailor-made for the cooking enthusiast, the chef’s kitchen features a top notch appliance package with 48” Viking refrigerator, Kuppersbusch induction cooktop, built-in double wall oven and Bosch dishwasher, Dacor espresso maker, Viking wine refrigerator, Italian Zebra marble counters and walk-in pantry. A breakfast nook leads out to the large deck and yard for seamless indoor/outdoor entertaining.
Other building features include; a handsome façade with distinctive mansard roof, hardwood floors, Lutron lighting, home automation/sound system, 2 zone CAC, 3 zone radiant heat & tremendous storage, A garden level office and large one bedroom apartment with private entrances, round out this spectacular home.
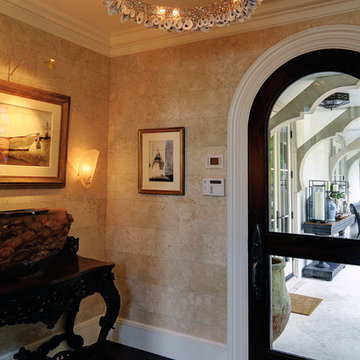
Galactic Oyster Chandelier: Foyer designed by Judith Liegeois Designs. Chandelier by Shannon Shapiro for Moth Design.
400 tumbled and bleach oyster shells on the outside with Swarovski galactic crystals encrusted on the inside.
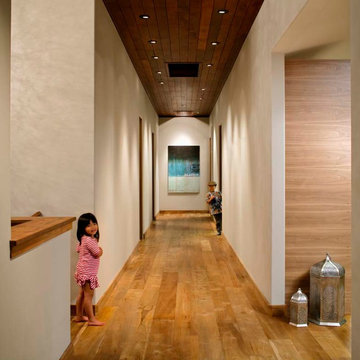
This family-friendly house is the envy of all the neighborhood kids, who had never looked so cool until running down this hallway on 100% reclaimed teak floors.
Photography: Chipper Hatter
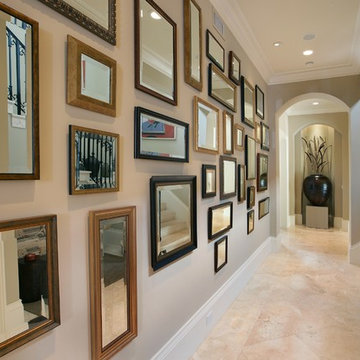
Eklektisk inredning av en hall, med beige väggar, travertin golv och beiget golv
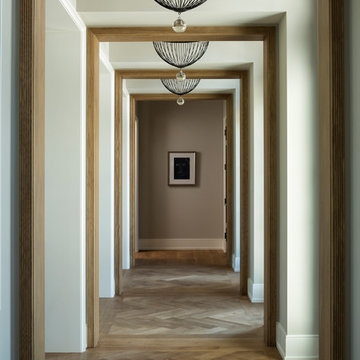
Hendel Homes
Landmark Photography
Bild på en stor eklektisk hall, med beige väggar, mellanmörkt trägolv och brunt golv
Bild på en stor eklektisk hall, med beige väggar, mellanmörkt trägolv och brunt golv
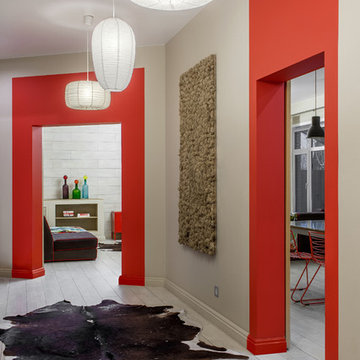
Роман Спиридонов
Foto på en mellanstor eklektisk hall, med beige väggar, klinkergolv i keramik och beiget golv
Foto på en mellanstor eklektisk hall, med beige väggar, klinkergolv i keramik och beiget golv

Photos by Jack Allan
Long hallway on entry. Wall was badly bashed up and patched with different paints, so added an angled half-painted section from the doorway to cover marks. Ceiling is 15+ feet high and would be difficult to paint all white! Mirror sconce secondhand.

Positioned at the base of Camelback Mountain this hacienda is muy caliente! Designed for dear friends from New York, this home was carefully extracted from the Mrs’ mind.
She had a clear vision for a modern hacienda. Mirroring the clients, this house is both bold and colorful. The central focus was hospitality, outdoor living, and soaking up the amazing views. Full of amazing destinations connected with a curving circulation gallery, this hacienda includes water features, game rooms, nooks, and crannies all adorned with texture and color.
This house has a bold identity and a warm embrace. It was a joy to design for these long-time friends, and we wish them many happy years at Hacienda Del Sueño.
Project Details // Hacienda del Sueño
Architecture: Drewett Works
Builder: La Casa Builders
Landscape + Pool: Bianchi Design
Interior Designer: Kimberly Alonzo
Photographer: Dino Tonn
Wine Room: Innovative Wine Cellar Design
Publications
“Modern Hacienda: East Meets West in a Fabulous Phoenix Home,” Phoenix Home & Garden, November 2009
Awards
ASID Awards: First place – Custom Residential over 6,000 square feet
2009 Phoenix Home and Garden Parade of Homes
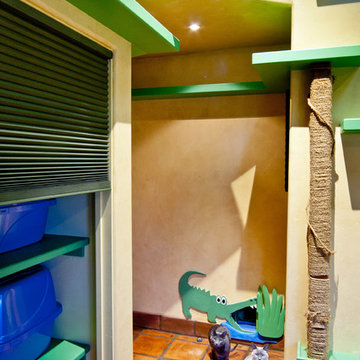
Custom-built shelving holds hidden cat litter boxes for easy cleaning.
Idéer för en eklektisk hall, med beige väggar och klinkergolv i terrakotta
Idéer för en eklektisk hall, med beige väggar och klinkergolv i terrakotta
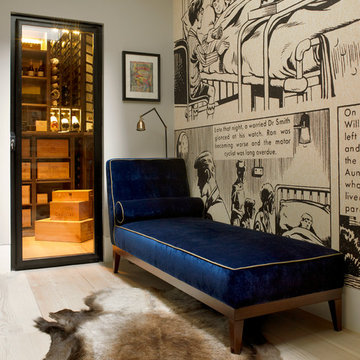
A wine cellar is located off the study, both within the side extension beneath the side passageway.
Photographer: Nick Smith
Foto på en liten eklektisk hall, med ljust trägolv, beige väggar och beiget golv
Foto på en liten eklektisk hall, med ljust trägolv, beige väggar och beiget golv
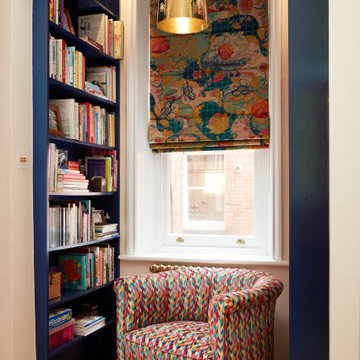
Inredning av en eklektisk liten hall, med beige väggar, ljust trägolv och beiget golv
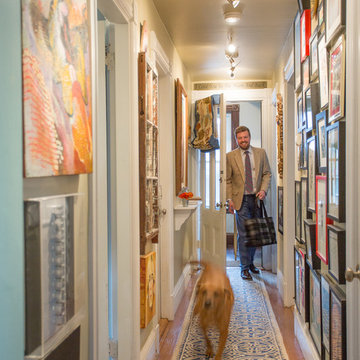
The entry hall doubles as a rotating gallery for a large collection of artwork, much of it by family and friends.
Photograph © Eric Roth Photography.
A love of blues and greens and a desire to feel connected to family were the key elements requested to be reflected in this home.
Project designed by Boston interior design studio Dane Austin Design. They serve Boston, Cambridge, Hingham, Cohasset, Newton, Weston, Lexington, Concord, Dover, Andover, Gloucester, as well as surrounding areas.
For more about Dane Austin Design, click here: https://daneaustindesign.com/
To learn more about this project, click here:
https://daneaustindesign.com/roseclair-residence
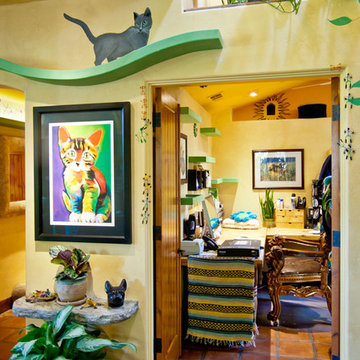
A ramp leads cats up to a plant loft with custom-built stairs and a tunnel to the loft above.
Idéer för att renovera en eklektisk hall, med beige väggar och klinkergolv i terrakotta
Idéer för att renovera en eklektisk hall, med beige väggar och klinkergolv i terrakotta
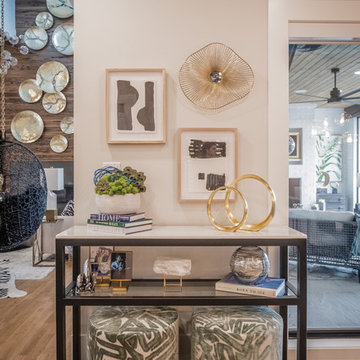
Inredning av en eklektisk mellanstor hall, med beige väggar, mellanmörkt trägolv och brunt golv
428 foton på eklektisk hall, med beige väggar
1
