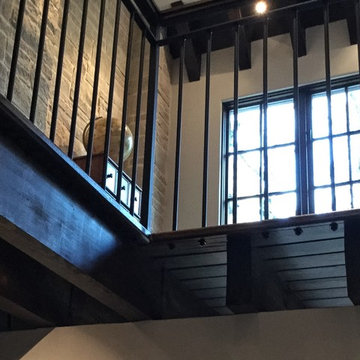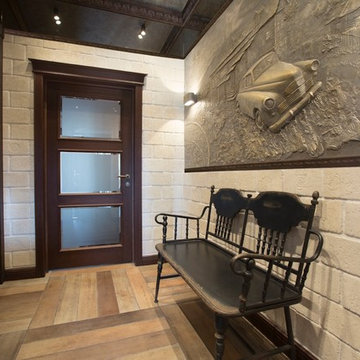78 foton på industriell hall, med beige väggar
Sortera efter:
Budget
Sortera efter:Populärt i dag
1 - 20 av 78 foton
Artikel 1 av 3
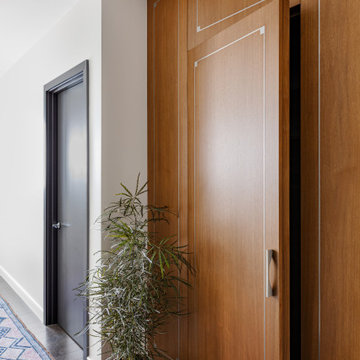
Our Cambridge interior design studio gave a warm and welcoming feel to this converted loft featuring exposed-brick walls and wood ceilings and beams. Comfortable yet stylish furniture, metal accents, printed wallpaper, and an array of colorful rugs add a sumptuous, masculine vibe.
---
Project designed by Boston interior design studio Dane Austin Design. They serve Boston, Cambridge, Hingham, Cohasset, Newton, Weston, Lexington, Concord, Dover, Andover, Gloucester, as well as surrounding areas.
For more about Dane Austin Design, click here: https://daneaustindesign.com/
To learn more about this project, click here:
https://daneaustindesign.com/luxury-loft
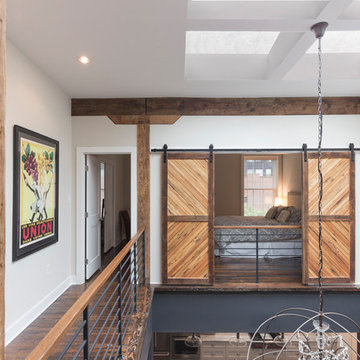
Idéer för att renovera en mellanstor industriell hall, med beige väggar, mellanmörkt trägolv och brunt golv
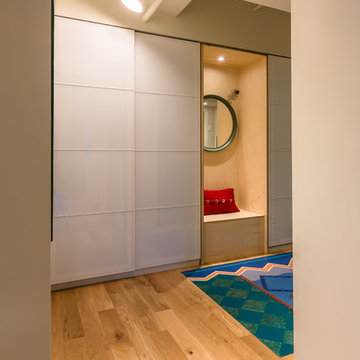
Photo: Lindsay Reid Photo
Inspiration för en industriell hall, med beige väggar och ljust trägolv
Inspiration för en industriell hall, med beige väggar och ljust trägolv
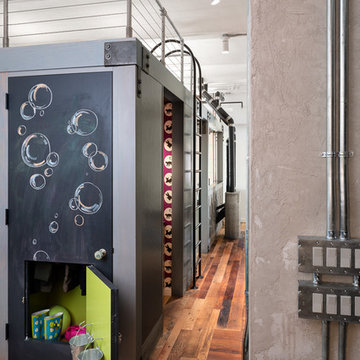
Photo Credit: Amy Barkow | Barkow Photo,
Lighting Design: LOOP Lighting,
Interior Design: Blankenship Design,
General Contractor: Constructomics LLC
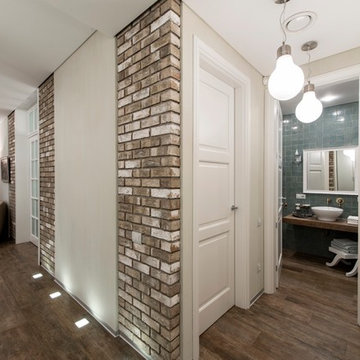
Foto på en mellanstor industriell hall, med beige väggar och klinkergolv i porslin
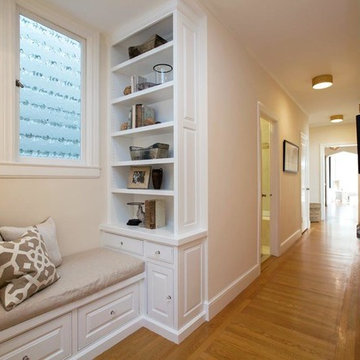
Bild på en mellanstor industriell hall, med beige väggar, ljust trägolv och brunt golv
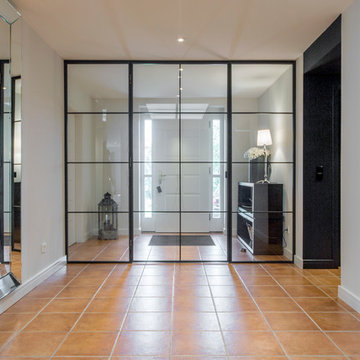
So sieht der EIngangbereich mit der neuen Stahl/Glastür nun aus
Inspiration för mellanstora industriella hallar, med beige väggar, klinkergolv i terrakotta och rött golv
Inspiration för mellanstora industriella hallar, med beige väggar, klinkergolv i terrakotta och rött golv
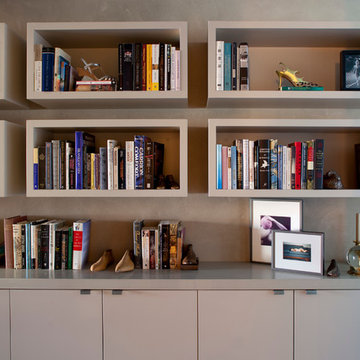
The two bedrooms, bathrooms and office are enclosed within the inner core. Key materials include the existing concrete, painted sheet rock, wide plank walnut floors, and stainless steel.
Photographer: Paul Dyer
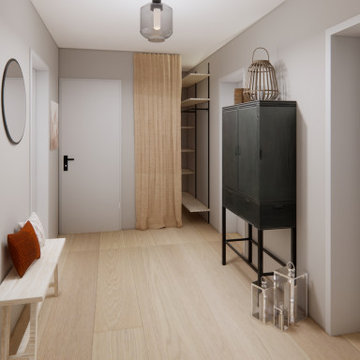
Der schmale Flur wirkt durch den hochwertigen Parkettboden wohnlich und einladend. Die Garderobe ist in eine kleinen Nische untergebracht und durch einen dekorativen Vorhang versteckt. Hellgraue Wände vergrößern den Flur.
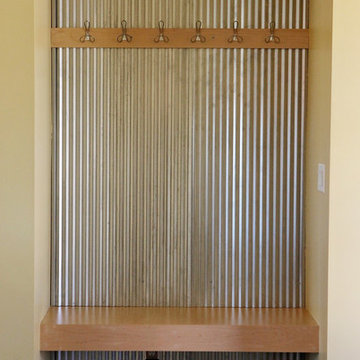
Studio Laguna Photography
Inspiration för en liten industriell hall, med beige väggar och klinkergolv i porslin
Inspiration för en liten industriell hall, med beige väggar och klinkergolv i porslin
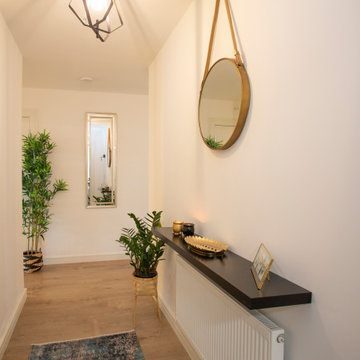
In this space, we created a clean white hallway with a hanging mirror which opens up the space.The use of the mirrors in this hallway, creates an illusion of a larger space.
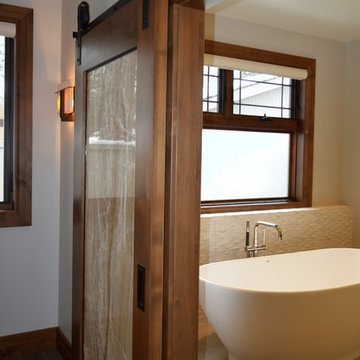
View from Master Hall to Master bath with MTI Elise tub.
Inspiration för en mellanstor industriell hall, med beige väggar, mellanmörkt trägolv och brunt golv
Inspiration för en mellanstor industriell hall, med beige väggar, mellanmörkt trägolv och brunt golv
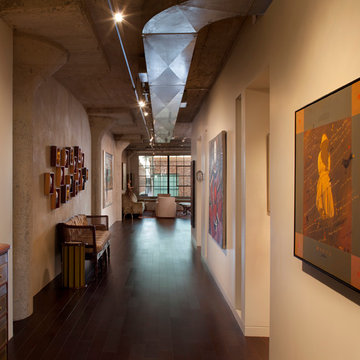
The main organizing principal is that the common spaces flow around a central core of demised function like a donut. These common spaces include the kitchen, eating, living, and dining areas, lounge, and media room.
Photographer: Paul Dyer
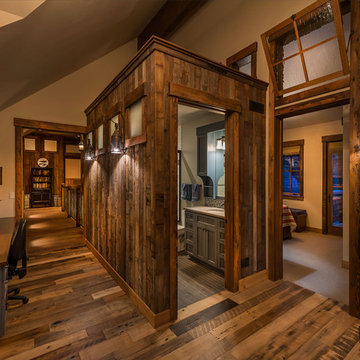
This kid's bathroom element is skinned in reclaimed pickle wood and has a dropped ceiling to allow clerestory windows above to provide southern light into the bedroom behind. Operable transom windows above the bedroom doors increase natural light and ventilation. Photographer: Vance Fox
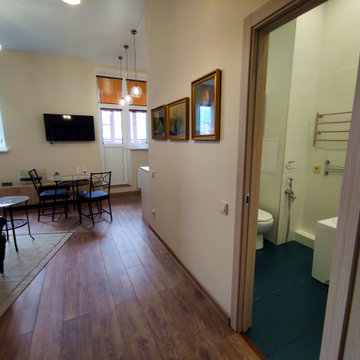
квартира студия, вид со входа
Inspiration för små industriella hallar, med beige väggar, laminatgolv och brunt golv
Inspiration för små industriella hallar, med beige väggar, laminatgolv och brunt golv
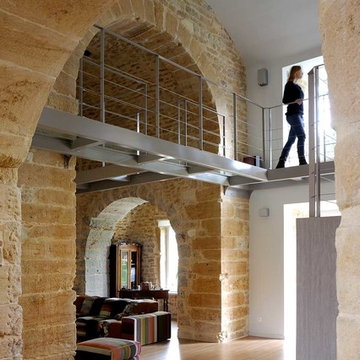
Inredning av en industriell stor hall, med beige väggar och mellanmörkt trägolv
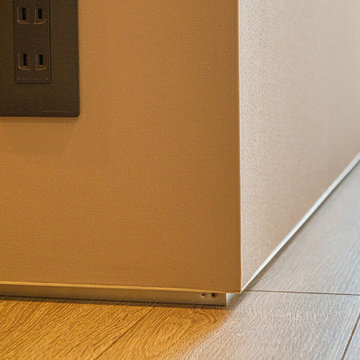
床と壁の境い目には、通常「巾木」と呼ばれる建材を使いますが、Iさんが壁と床のトーンに合うものがなく悩んでいる際に、建築家から提案を受けたのが写真の施工。アルミフレームで壁面を浮かせて仕上げています。
Idéer för att renovera en mellanstor industriell hall, med beige väggar, ljust trägolv och beiget golv
Idéer för att renovera en mellanstor industriell hall, med beige väggar, ljust trägolv och beiget golv
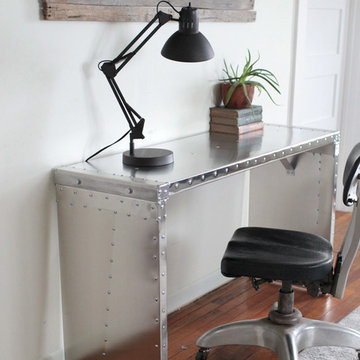
The polished aluminum patchwork, reminiscent of vintage airplanes, wraps around the top our our aviator style Air Boss Console Table. Its semi-reflective luster brightens even the smallest of spaces, and is perfect for a hall table or a desk. Great for apartments where space may be hard to come by, but no need to lack on style.
Each Air Boss Console Table is a unique piece of art and will vary slightly in appearance with its own, handcrafted characteristics. If you're looking for a custom size, feel free to let us know.
78 foton på industriell hall, med beige väggar
1
