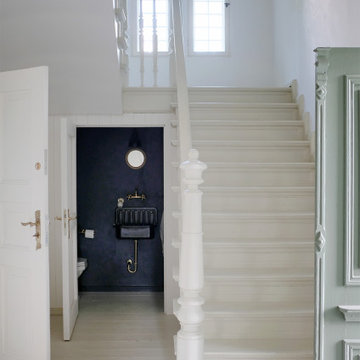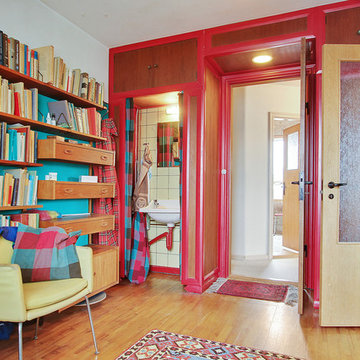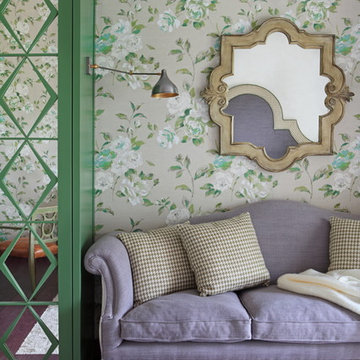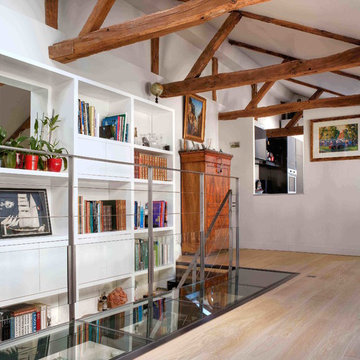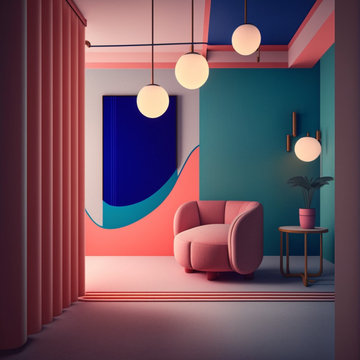610 foton på eklektisk hall
Sortera efter:
Budget
Sortera efter:Populärt i dag
41 - 60 av 610 foton
Artikel 1 av 3
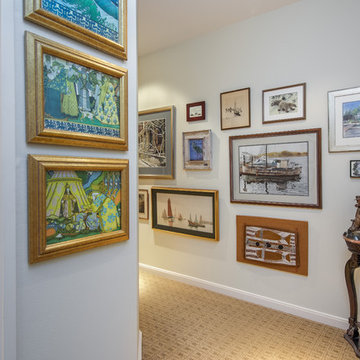
Janet Griswold photography
Inredning av en eklektisk mellanstor hall, med heltäckningsmatta, beige väggar och beiget golv
Inredning av en eklektisk mellanstor hall, med heltäckningsmatta, beige väggar och beiget golv
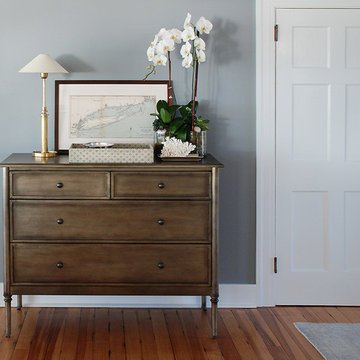
Heather Rhodes at Studio Petronella
Bild på en liten eklektisk hall, med grå väggar, mellanmörkt trägolv och brunt golv
Bild på en liten eklektisk hall, med grå väggar, mellanmörkt trägolv och brunt golv
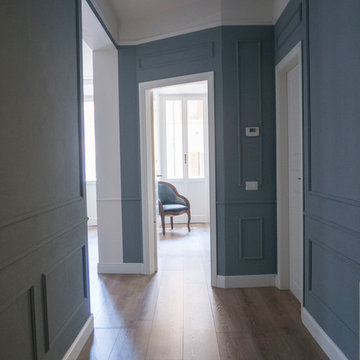
Il corridoio, prima anonimo, diventa il cuore della casa. Il tinteggio in blu baleine rende meno serioso l'assetto decorativo in cornici di gesso, disegnato per valorizzare lo spazio.
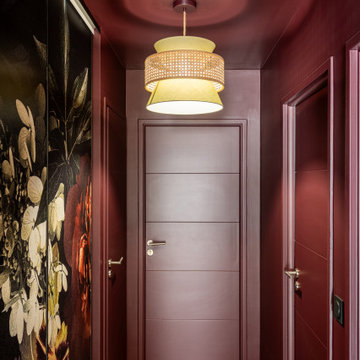
Un couloir de Vefa avec ses portes coulissantes blanches ne fait jamais rêver, on a voulu le twister en posant un papier peint à grand motif floral et sa couleur qui en découle, le tout sombre pour lui donner plus de cachet
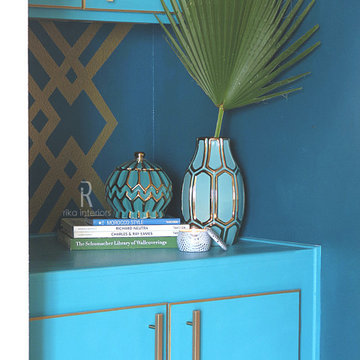
Upgrading an existing cabinet with art deco/modern style.
Bild på en liten eklektisk hall, med gröna väggar
Bild på en liten eklektisk hall, med gröna väggar
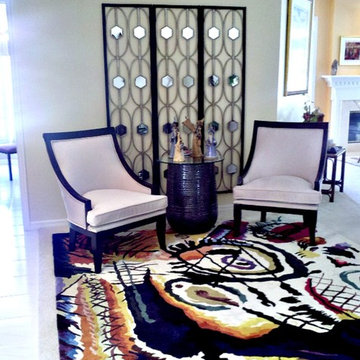
Inspiration för mellanstora eklektiska hallar, med vita väggar och klinkergolv i porslin
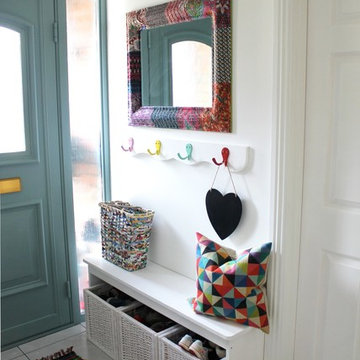
Rachel Lane
Bild på en mellanstor eklektisk hall, med vita väggar och klinkergolv i keramik
Bild på en mellanstor eklektisk hall, med vita väggar och klinkergolv i keramik
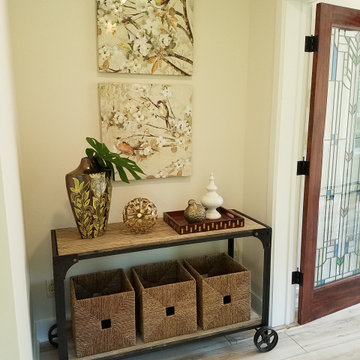
The landing area at the top of the stairs leads to the master bedroom. The space was used as an ante-chamber to the master, providing a cozy seating area.
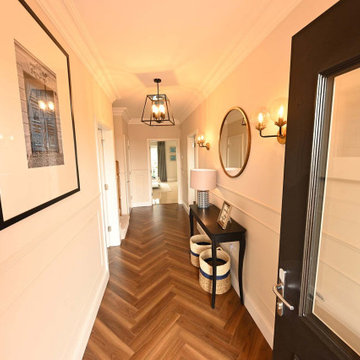
Interior Designer & Homestager Celene Collins (info@celenecollins.ie) beautifully finished this show house for new housing estate Drake's Point in Crosshaven,Cork recently using some of our products. This is showhouse type A.
In the Hallway, living room and front room area, she opted for "Authentic Herringbone - Superior Walnut" a 12mm laminate board which works very well with the warm tones she had chosen for the furnishings.
In the expansive Kitchen / Dining area she chose the "Kenay Gris Shiny [60]" Polished Porcelain floor tile, a stunning cream & white marbled effect tile with a veining of grey-brown allowing this tile to suit with almost colour choice.
In the master ensuite, she chose the "Lumier Blue [16.5]" mix pattern porcelain tile for the floor, with a standard White Metro tile for the shower area and above the sink.
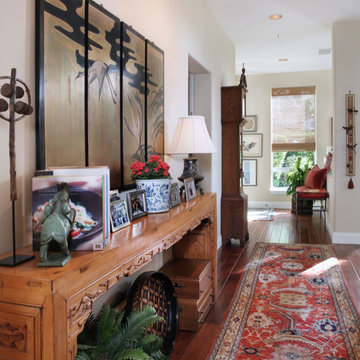
Jeri Koegel Photography
Idéer för en mellanstor eklektisk hall, med mellanmörkt trägolv och grå väggar
Idéer för en mellanstor eklektisk hall, med mellanmörkt trägolv och grå väggar
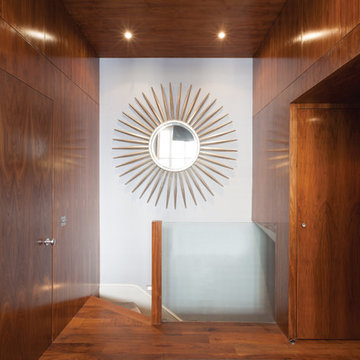
We were commissioned in 2006 to refurbish and remodel a ground floor and basement maisonette within an 1840s stuccoed house in Notting Hill.
From the outset, a priority was to remove various partitions and accretions that had been added over the years, in order to restore the original proportions of the two handsome ground floor rooms.
The new stone fireplace and plaster cornice installed in the living room are in keeping with the period of the building.

Honouring the eclectic mix of The Old High Street, we used a soft colour palette on the walls and ceilings, with vibrant pops of turmeric, emerald greens, local artwork and bespoke joinery.
The renovation process lasted three months; involving opening up the kitchen to create an open plan living/dining space, along with replacing all the floors, doors and woodwork. Full electrical rewire, as well as boiler install and heating system.
A bespoke kitchen from local Cornish joiners, with metallic door furniture and a strong white worktop has made a wonderful cooking space with views over the water.
Both bedrooms boast woodwork in Lulworth and Oval Room Blue - complimenting the vivid mix of artwork and rich foliage.
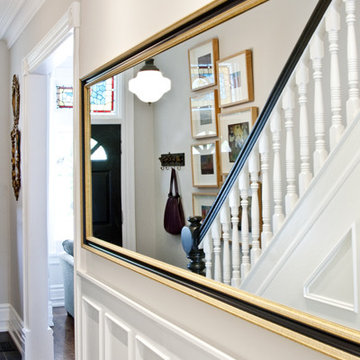
Idéer för en mellanstor eklektisk hall, med grå väggar och mörkt trägolv
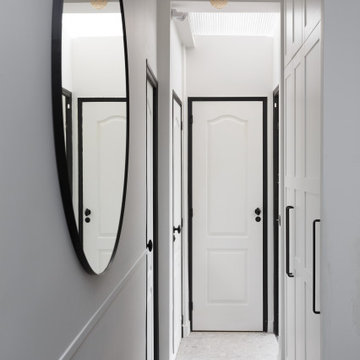
Couloir en bicolore avec chambranle de porte souligné de noir, plafonnier Zangra, miroir rond Ikea, grand placards dans alcove
Idéer för små eklektiska hallar, med vita väggar och grått golv
Idéer för små eklektiska hallar, med vita väggar och grått golv
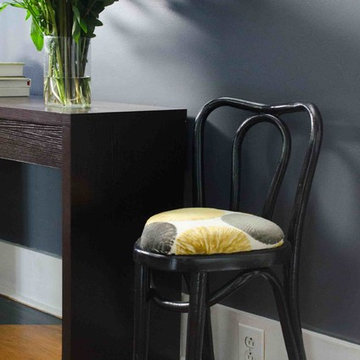
Gray entryway with a modern console table, custom upholstered Thonet cafe chair in a raised velvet fabric, and a painted checkerboard floor.
Foto på en liten eklektisk hall
Foto på en liten eklektisk hall
610 foton på eklektisk hall
3
