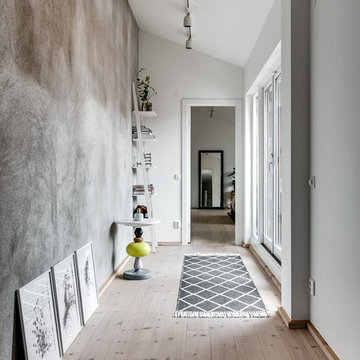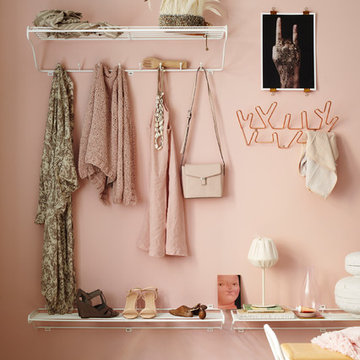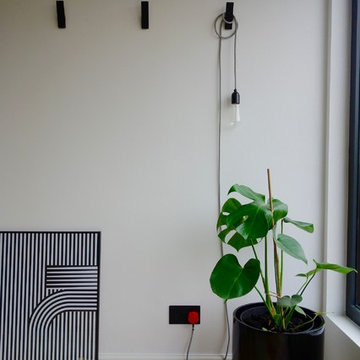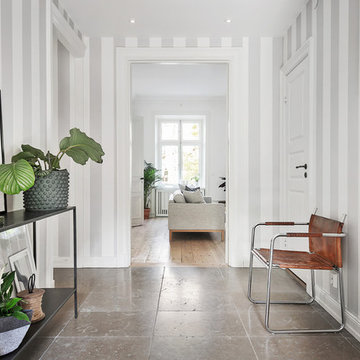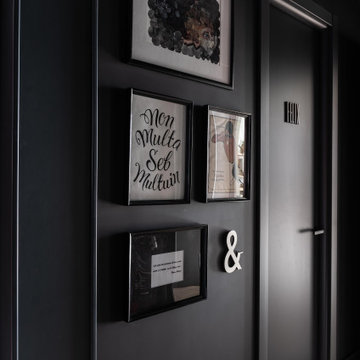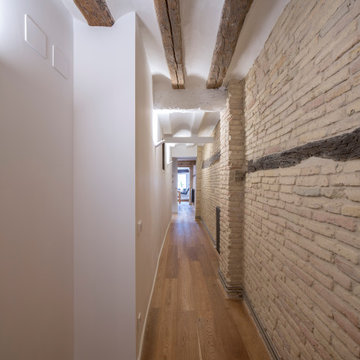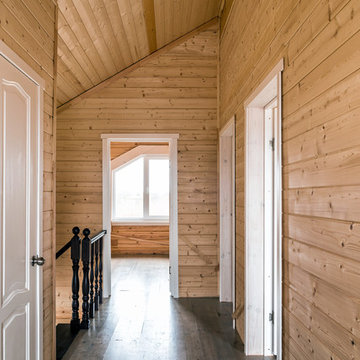629 foton på skandinavisk hall
Sortera efter:
Budget
Sortera efter:Populärt i dag
1 - 20 av 629 foton
Artikel 1 av 3

Designed by longstanding customers Moon Architect and Builder, a large double height space was created by removing the ground floor and some of the walls of this period property in Bristol. Due to the open space created, the flow of colour and the interior theme was central to making this space work.

Skylight filters light onto back stair, oak bookcase serves as storage and guardrail, giant barn doors frame entry to master suite ... all while cat negotiates pocket door concealing master closets - Architecture/Interiors: HAUS | Architecture - Construction Management: WERK | Build - Photo: HAUS | Architecture
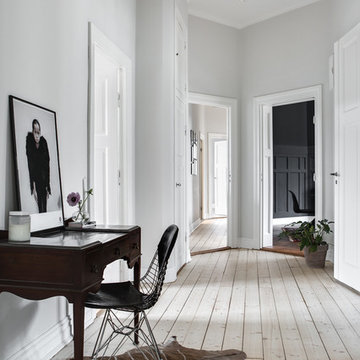
Grand entrance hall, splitting off to the dining room to the right.
Idéer för en mellanstor nordisk hall, med grå väggar och ljust trägolv
Idéer för en mellanstor nordisk hall, med grå väggar och ljust trägolv
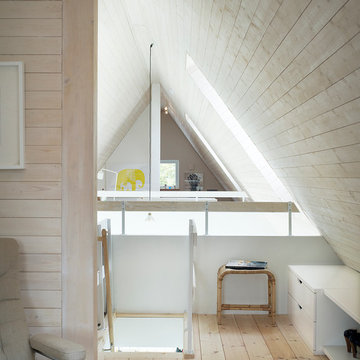
Foto Patric Johansson
Minimalistisk inredning av en liten hall, med ljust trägolv och beige väggar
Minimalistisk inredning av en liten hall, med ljust trägolv och beige väggar

子供部屋の前の廊下はただの通路ではなく、猫たちのための空間にもなっている。
床から一段下がった土間は猫トイレ用のスペース。一段下がっているため、室内にトイレ砂を持ち込みにくくなっている。
窓下の収納棚には猫砂や清掃用品、猫のおもちゃなどをたくさん収納できる。、もちろん子供たち用の収納としても活躍。
収納棚のカウンターは猫たちのひなたぼっこスペース。中庭を眺めなら気持ちよくウトウト。
カウンターの上には、高い位置から外を眺めるのが好きな猫たちのためのキャットウォークも設置されている。
廊下の突き当たりの地窓も猫たちの眺望用。家の外を見ることは好奇心を刺激されて楽しい。

This hallway was part of a larger remodel of an attic space which included the hall, master bedroom, bathroom and nursery. Painted a brilliant white and borrowing light from the frosted, glass inset nursery and bedroom doors, this light hardwood space is lined on one side with custom, built-in storage. Making the most of the sloping eave space and pony wall, there is room for stacking, hanging and multiple drawer depths, very versatile storage. The cut-out pulls and toe-kick registers keep the floor and walkway clear of any extrusions. The hall acts as an extension of the bedrooms, with the narrow bench providing a resting place while getting ready in the morning.
All photos: Josh Partee Photography
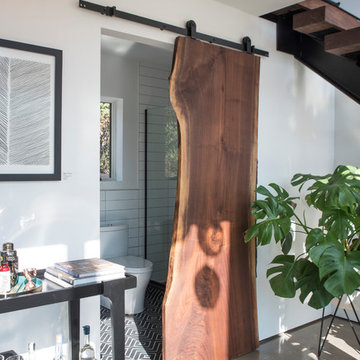
photo by Deborah Degraffenreid
Foto på en liten skandinavisk hall, med vita väggar och betonggolv
Foto på en liten skandinavisk hall, med vita väggar och betonggolv
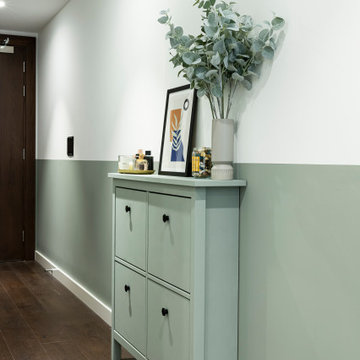
Project Battersea was all about creating a muted colour scheme but embracing bold accents to create tranquil Scandi design. The clients wanted to incorporate storage but still allow the apartment to feel bright and airy, we created a stunning bespoke TV unit for the clients for all of their book and another bespoke wardrobe in the guest bedroom. We created a space that was inviting and calming to be in.
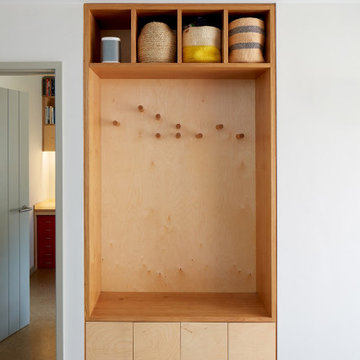
Conversion of a bungalow in to a low energy family home.
Nordisk inredning av en mellanstor hall, med vita väggar, betonggolv och beiget golv
Nordisk inredning av en mellanstor hall, med vita väggar, betonggolv och beiget golv
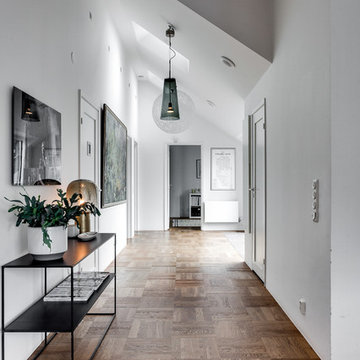
Odengatan 14A
Foto: Henrik Nero
Inredning av en nordisk mellanstor hall, med vita väggar och ljust trägolv
Inredning av en nordisk mellanstor hall, med vita väggar och ljust trägolv

Exposed Brick arch and light filled landing area , the farrow and ball ammonite walls and ceilings complement the brick and original beams
Inredning av en skandinavisk mellanstor hall, med vita väggar, mörkt trägolv och brunt golv
Inredning av en skandinavisk mellanstor hall, med vita väggar, mörkt trägolv och brunt golv
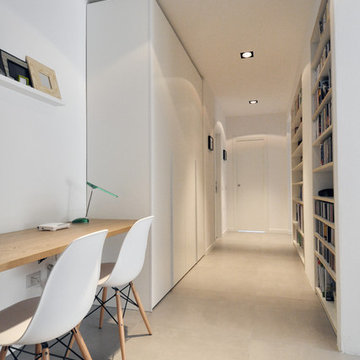
Corridoio
Exempel på en mellanstor nordisk hall, med vita väggar, klinkergolv i keramik och grått golv
Exempel på en mellanstor nordisk hall, med vita väggar, klinkergolv i keramik och grått golv

Der designstarke Raumteiler, eine Hommage an den Industriedesigner Jindrich Halabala, die Adaption eines Eames Lounge Chairs und die französische Designer Deckenlampe bringen Stil und Struktur.
629 foton på skandinavisk hall
1
