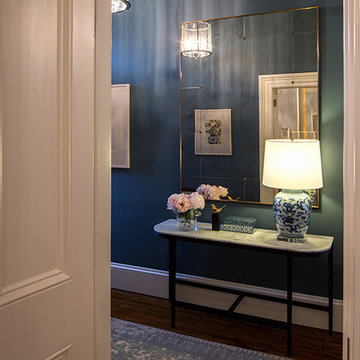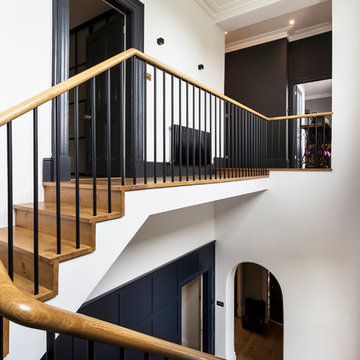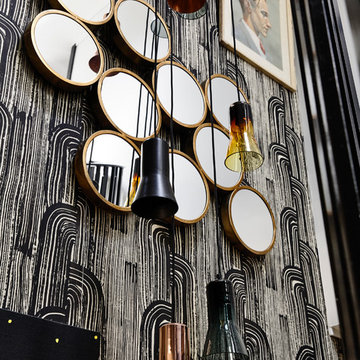586 foton på eklektisk hall
Sortera efter:
Budget
Sortera efter:Populärt i dag
81 - 100 av 586 foton
Artikel 1 av 3
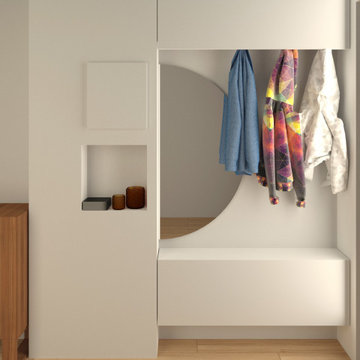
Abbiamo progettato dei mobili su misura per l'ingresso per sfruttare al massimo le due nicchie presenti a sinistra e a destra nella prima parte di corridoio
A destra troveranno spazio una scarpiera, un grande specchio semicircolare e un pensile alto che integra la funzione contenitiva e quella di appenderia per giacche e cappotti.
A sinistra un mobile con diversi vani nella parte basssa che fungeranno da scarpiera, altri vani contenitori e al centro un vano a giorno con due mensole in noce. Questo vano aperto permetterà di lasciare accessibili il citofono, il contatore e i pulsanti vicini alla porta di ingresso.
Il soffitto e la parete di fondo verranno tinteggiati con un blu avio/carta da zucchero per creare un contrasto col bianco e far percepire alla vista un corridoio più largo e più corto
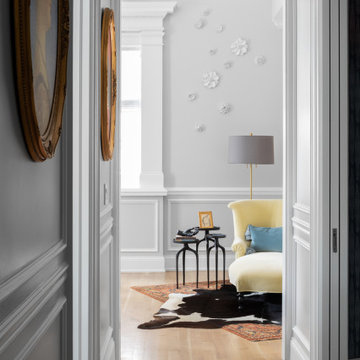
Inspiration för mellanstora eklektiska hallar, med grå väggar, ljust trägolv och beiget golv
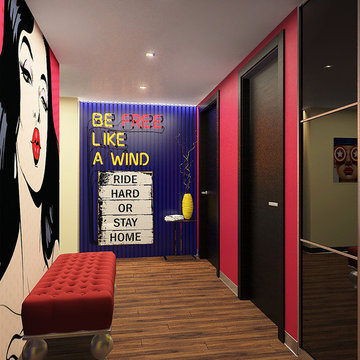
Inspiration för en mellanstor eklektisk hall, med beige väggar, mellanmörkt trägolv och brunt golv

Architecture by PTP Architects; Interior Design and Photographs by Louise Jones Interiors; Works by ME Construction
Idéer för att renovera en mellanstor eklektisk hall, med gröna väggar, heltäckningsmatta och grått golv
Idéer för att renovera en mellanstor eklektisk hall, med gröna väggar, heltäckningsmatta och grått golv
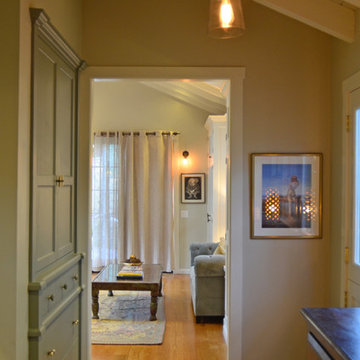
A custom hallway we designed to have plenty of storage through a large built-in cabinet and antique buffet table. Soft lighting and artwork were then added for the finishings touches, adding just the right amount of artistic decor.
Project designed by Courtney Thomas Design in La Cañada. Serving Pasadena, Glendale, Monrovia, San Marino, Sierra Madre, South Pasadena, and Altadena.
For more about Courtney Thomas Design, click here: https://www.courtneythomasdesign.com/
To learn more about this project, click here: https://www.courtneythomasdesign.com/portfolio/opechee-way-house/
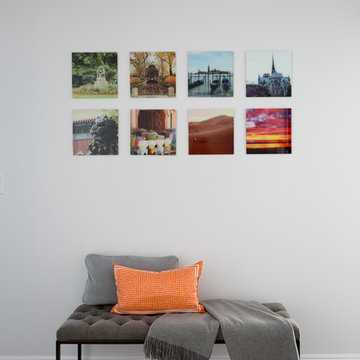
Photo: Amy Bartlam
Idéer för en mycket stor eklektisk hall, med mörkt trägolv, brunt golv och vita väggar
Idéer för en mycket stor eklektisk hall, med mörkt trägolv, brunt golv och vita väggar
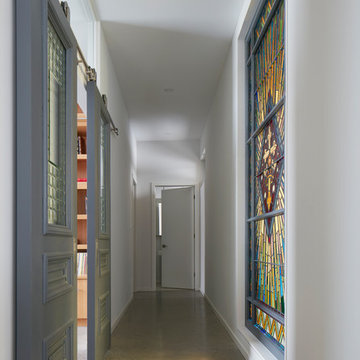
The client’s brief was to create a space reminiscent of their beloved downtown Chicago industrial loft, in a rural farm setting, while incorporating their unique collection of vintage and architectural salvage. The result is a custom designed space that blends life on the farm with an industrial sensibility.
The new house is located on approximately the same footprint as the original farm house on the property. Barely visible from the road due to the protection of conifer trees and a long driveway, the house sits on the edge of a field with views of the neighbouring 60 acre farm and creek that runs along the length of the property.
The main level open living space is conceived as a transparent social hub for viewing the landscape. Large sliding glass doors create strong visual connections with an adjacent barn on one end and a mature black walnut tree on the other.
The house is situated to optimize views, while at the same time protecting occupants from blazing summer sun and stiff winter winds. The wall to wall sliding doors on the south side of the main living space provide expansive views to the creek, and allow for breezes to flow throughout. The wrap around aluminum louvered sun shade tempers the sun.
The subdued exterior material palette is defined by horizontal wood siding, standing seam metal roofing and large format polished concrete blocks.
The interiors were driven by the owners’ desire to have a home that would properly feature their unique vintage collection, and yet have a modern open layout. Polished concrete floors and steel beams on the main level set the industrial tone and are paired with a stainless steel island counter top, backsplash and industrial range hood in the kitchen. An old drinking fountain is built-in to the mudroom millwork, carefully restored bi-parting doors frame the library entrance, and a vibrant antique stained glass panel is set into the foyer wall allowing diffused coloured light to spill into the hallway. Upstairs, refurbished claw foot tubs are situated to view the landscape.
The double height library with mezzanine serves as a prominent feature and quiet retreat for the residents. The white oak millwork exquisitely displays the homeowners’ vast collection of books and manuscripts. The material palette is complemented by steel counter tops, stainless steel ladder hardware and matte black metal mezzanine guards. The stairs carry the same language, with white oak open risers and stainless steel woven wire mesh panels set into a matte black steel frame.
The overall effect is a truly sublime blend of an industrial modern aesthetic punctuated by personal elements of the owners’ storied life.
Photography: James Brittain
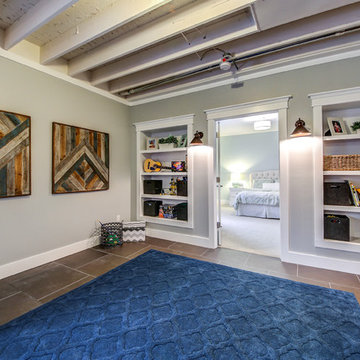
Kris Palen
Foto på en mellanstor eklektisk hall, med grå väggar, klinkergolv i porslin och grått golv
Foto på en mellanstor eklektisk hall, med grå väggar, klinkergolv i porslin och grått golv
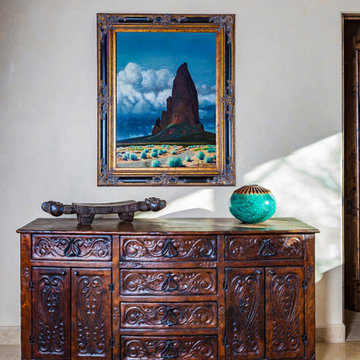
Decorative hallways in this Scottsdale home showcase custom casegoods, artwork, decor, and a large Persian rug- just the right amount of decoration for this elegant home!
Designed by Design Directives, LLC., who are based in Scottsdale and serving throughout Phoenix, Paradise Valley, Cave Creek, Carefree, and Sedona.
For more about Design Directives, click here: https://susanherskerasid.com/
To learn more about this project, click here: https://susanherskerasid.com/urban-ranch/
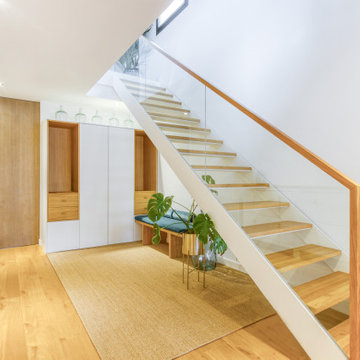
Eklektisk inredning av en mellanstor hall, med vita väggar och ljust trägolv
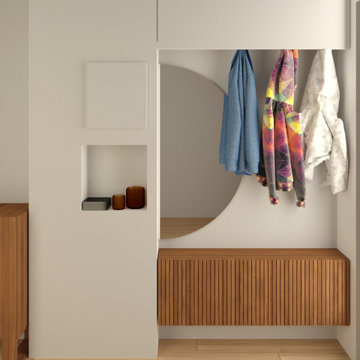
Abbiamo progettato dei mobili su misura per l'ingresso per sfruttare al massimo le due nicchie presenti a sinistra e a destra nella prima parte di corridoio
A destra troveranno spazio una scarpiera, un grande specchio semicircolare e un pensile alto che integra la funzione contenitiva e quella di appenderia per giacche e cappotti.
A sinistra un mobile con diversi vani nella parte basssa che fungeranno da scarpiera, altri vani contenitori e al centro un vano a giorno con due mensole in noce. Questo vano aperto permetterà di lasciare accessibili il citofono, il contatore e i pulsanti vicini alla porta di ingresso.
Il soffitto e la parete di fondo verranno tinteggiati con un blu avio/carta da zucchero per creare un contrasto col bianco e far percepire alla vista un corridoio più largo e più corto
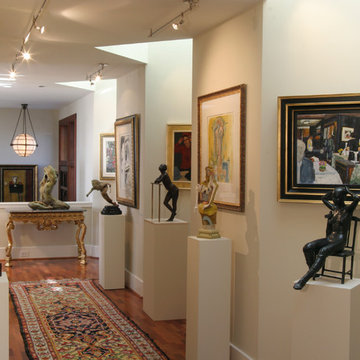
Serving double duty as a gallery space for the owners art collection this hallway leading to the master suite overlooks the foyer. The angled walls provide drama to the front of the home and ample room to display the owners art collection.
Photo: John Birchard
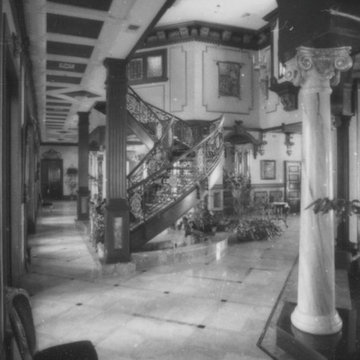
This view of the back deck hallway shows the center winding stair over a water fountain in the Foyer. Marble floors and China imported columns. Decorative eclectic interior design belies that this house was built in 1987-90.
Harvey Smith, Photographer
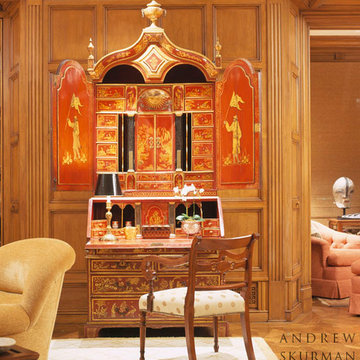
Detail wood paneling. Photographer: Matthew Millman
Inspiration för stora eklektiska hallar, med bruna väggar, ljust trägolv och brunt golv
Inspiration för stora eklektiska hallar, med bruna väggar, ljust trägolv och brunt golv
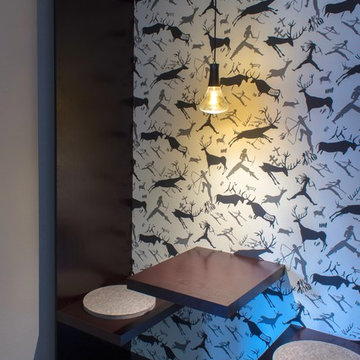
Eine informelle Besprechungssituation wurde mithilfe einer geplanten Nische im Flur- und Eingangsbereich geschaffen. Mitarbeiter sollten einen Ort haben, sich in einer besonderen Atmosphäre schnell kurz besprechen oder zurückzuziehen zu können ohne sich aus dem Workflow auszuklinken. Das Farben- und Materialkonzept greift das Thema Rückzugsort mit einer besonderen Tapete von Pierre Frey auf, deren Muster Höhlenzeichnungen zitiert, wie sie etwa in Lascaux Frankreich zu finden sind. Die Pendelleuchte von Plumen erzeugt sowohl ein besonders warmes Umfeldlicht als auch ein gerichtetes Leselicht.
Fotografie: Cristian Goltz-Lopéz, Frankfurt
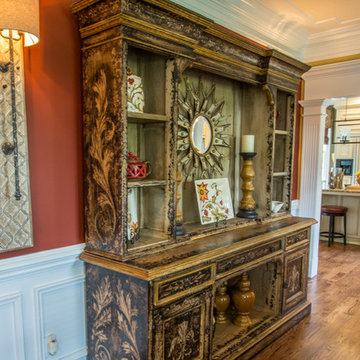
Pottery selected from Pier I. Mirror jars from Designs From Beth's House, other by homeowner.
Photographer: Carol Stuart
Inspiration för mellanstora eklektiska hallar, med orange väggar, mellanmörkt trägolv och brunt golv
Inspiration för mellanstora eklektiska hallar, med orange väggar, mellanmörkt trägolv och brunt golv
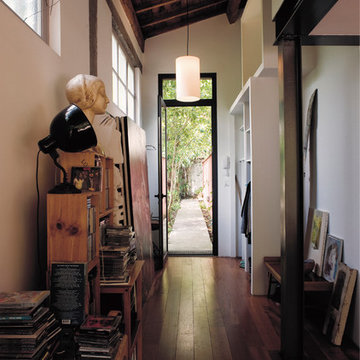
Inspiration för en mellanstor eklektisk hall, med vita väggar och mörkt trägolv
586 foton på eklektisk hall
5
