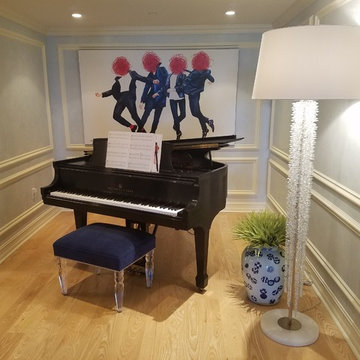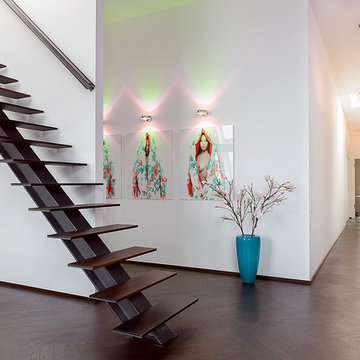586 foton på eklektisk hall
Sortera efter:
Budget
Sortera efter:Populärt i dag
161 - 180 av 586 foton
Artikel 1 av 3
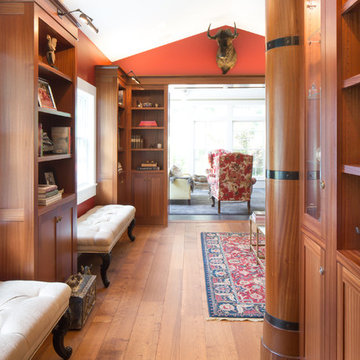
WH Earle Photography
Foto på en stor eklektisk hall, med orange väggar och mellanmörkt trägolv
Foto på en stor eklektisk hall, med orange väggar och mellanmörkt trägolv
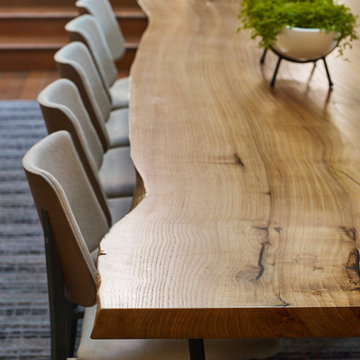
The homeowners asked for a space that allowed them to host out of town visitors and large groups of people for entertaining. The live edge wood dining table is center of the open floor plan and seats 12 people.
Clinton Perry Photography
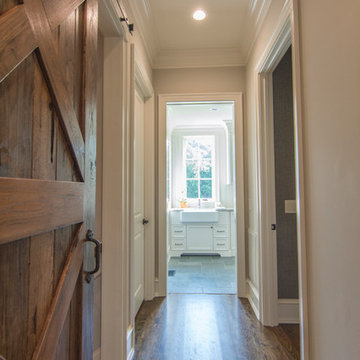
Idéer för mellanstora eklektiska hallar, med beige väggar, mörkt trägolv och brunt golv
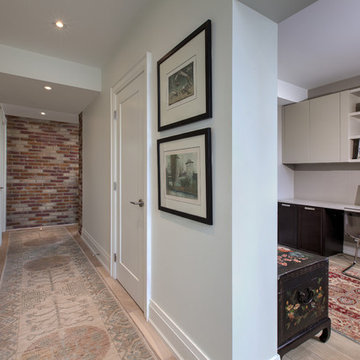
Simon Tanenbaum
Inspiration för mellanstora eklektiska hallar, med vita väggar, ljust trägolv och beiget golv
Inspiration för mellanstora eklektiska hallar, med vita väggar, ljust trägolv och beiget golv
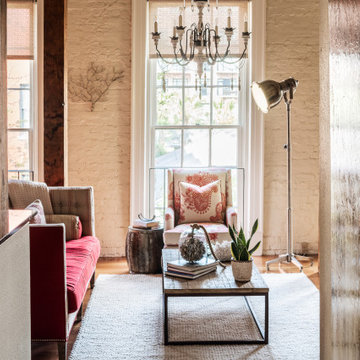
Living room of historic building in New Orleans. Beautiful view overlooking the Warehouse District.
Inredning av en eklektisk liten hall, med vita väggar, mellanmörkt trägolv och brunt golv
Inredning av en eklektisk liten hall, med vita väggar, mellanmörkt trägolv och brunt golv
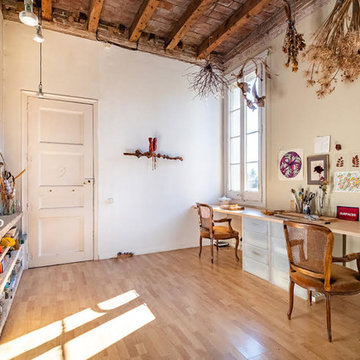
Inspiration för stora eklektiska hallar, med beige väggar, mellanmörkt trägolv och brunt golv
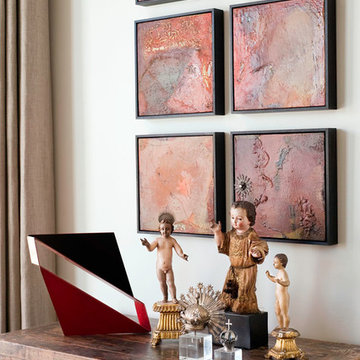
Photos by Drew Kelly
Inredning av en eklektisk liten hall, med vita väggar och mörkt trägolv
Inredning av en eklektisk liten hall, med vita väggar och mörkt trägolv
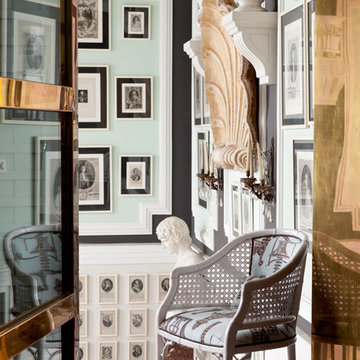
Inspiration för små eklektiska hallar, med flerfärgade väggar och klinkergolv i keramik
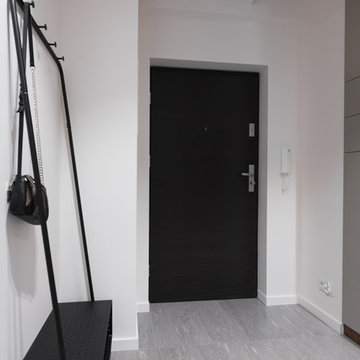
Zdjęcie aneksu kuchennego od strony korytarza. Na pierwszym planie ażurowy panel. W aneksie wykorzystano sprzęt AGD firmy Electrolux. Blaty kuchni oraz stołu oddzielającego cześć kuchenną od salonu wykonane z konglomeratu Santa Margherita Amiata. Meble fornirowane w kuchni wykonane przez stolarza na podstawie naszego projektu.
Projekt: Pracownia Projektowania Wnętrz Viva Design, Fot. Przemysław Kuciński
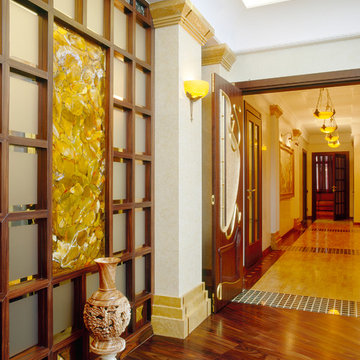
Solid stone, metal and wood recall the 1920s era.
Eklektisk inredning av en mellanstor hall, med beige väggar och mörkt trägolv
Eklektisk inredning av en mellanstor hall, med beige väggar och mörkt trägolv
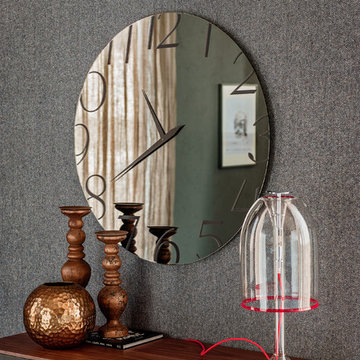
Moment Modern Mirror is full of visual enticement, offering reflective qualities as well as unexpected functionality as a clock. Designed by A. Brogliato & F. Traverso for Cattelan Italia and manufactured in Italy, Moment is available with standard or smoke grey tint mirror featuring silk-screen printed numerals and black aluminum details.
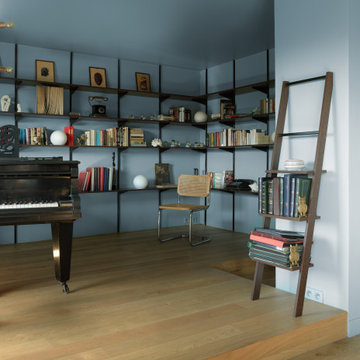
This holistic project involved the design of a completely new space layout, as well as searching for perfect materials, furniture, decorations and tableware to match the already existing elements of the house.
The key challenge concerning this project was to improve the layout, which was not functional and proportional.
Balance on the interior between contemporary and retro was the key to achieve the effect of a coherent and welcoming space.
Passionate about vintage, the client possessed a vast selection of old trinkets and furniture.
The main focus of the project was how to include the sideboard,(from the 1850’s) which belonged to the client’s grandmother, and how to place harmoniously within the aerial space. To create this harmony, the tones represented on the sideboard’s vitrine were used as the colour mood for the house.
The sideboard was placed in the central part of the space in order to be visible from the hall, kitchen, dining room and living room.
The kitchen fittings are aligned with the worktop and top part of the chest of drawers.
Green-grey glazing colour is a common element of all of the living spaces.
In the the living room, the stage feeling is given by it’s main actor, the grand piano and the cabinets of curiosities, which were rearranged around it to create that effect.
A neutral background consisting of the combination of soft walls and
minimalist furniture in order to exhibit retro elements of the interior.
Long live the vintage!
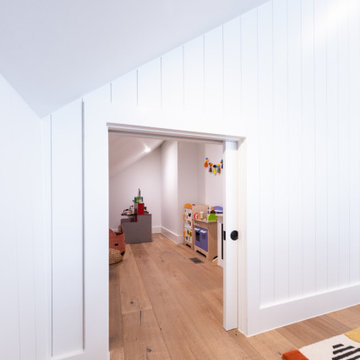
Idéer för en mellanstor eklektisk hall, med vita väggar, mellanmörkt trägolv och beiget golv
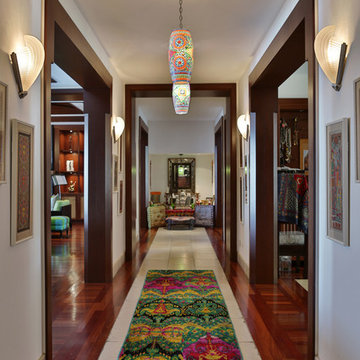
Foto på en mellanstor eklektisk hall, med beige väggar, klinkergolv i porslin och beiget golv
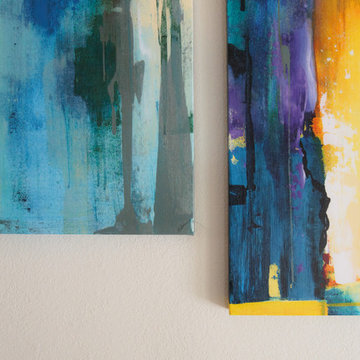
A stunning mix of bright and dark colors creates a modern and eclectic ambiance. This artwork is the ideal accessory to liven up the bare walls.
Exempel på en stor eklektisk hall, med vita väggar
Exempel på en stor eklektisk hall, med vita väggar
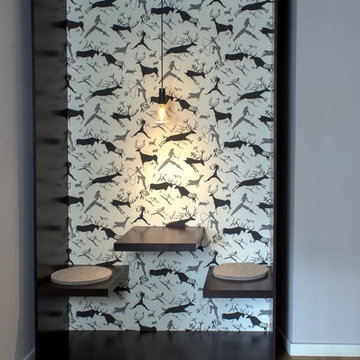
Für 2 Personen ausgelegt wurde eine informelle Besprechungssituation mithilfe einer speziell gestalteten Nische im Flur- und Eingangsbereich geschaffen.
Fotografie: Cristian Goltz-Lopéz, Frankfurt
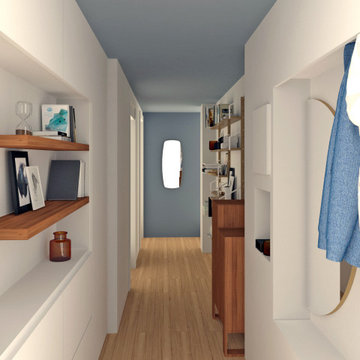
Abbiamo progettato dei mobili su misura per l'ingresso per sfruttare al massimo le due nicchie presenti a sinistra e a destra nella prima parte di corridoio
A destra troveranno spazio una scarpiera, un grande specchio semicircolare e un pensile alto che integra la funzione contenitiva e quella di appenderia per giacche e cappotti.
A sinistra un mobile con diversi vani nella parte basssa che fungeranno da scarpiera, altri vani contenitori e al centro un vano a giorno con due mensole in noce. Questo vano aperto permetterà di lasciare accessibili il citofono, il contatore e i pulsanti vicini alla porta di ingresso.
Il soffitto e la parete di fondo verranno tinteggiati con un blu avio/carta da zucchero per creare un contrasto col bianco e far percepire alla vista un corridoio più largo e più corto
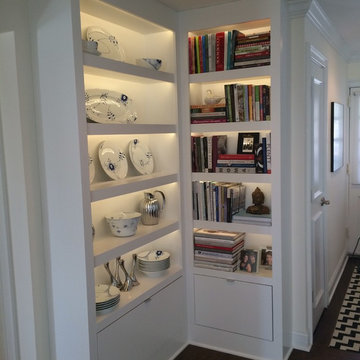
Mid-Phase of project.
Final Installation April 2015.
Idéer för en mellanstor eklektisk hall, med gula väggar och mellanmörkt trägolv
Idéer för en mellanstor eklektisk hall, med gula väggar och mellanmörkt trägolv
586 foton på eklektisk hall
9
