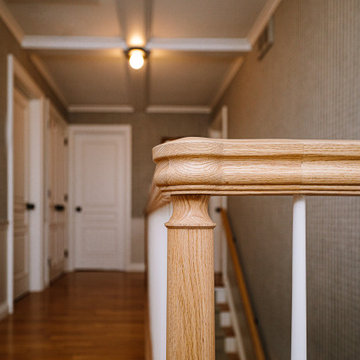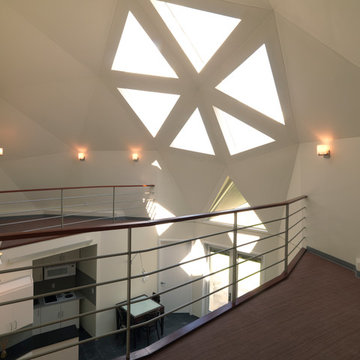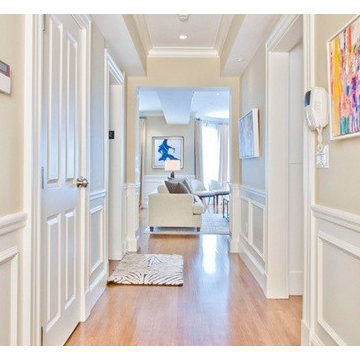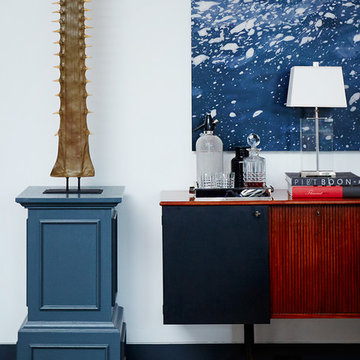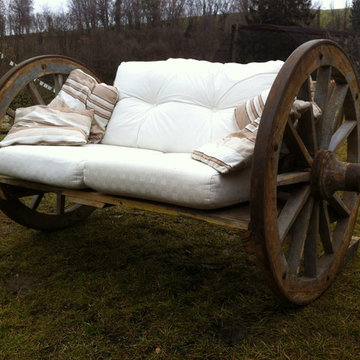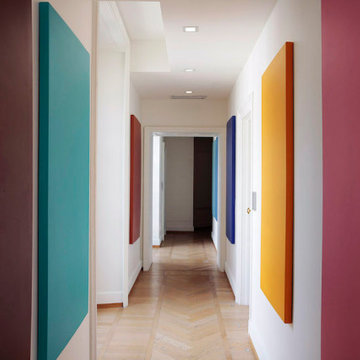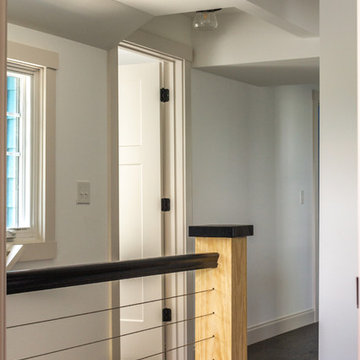163 foton på eklektisk hall
Sortera efter:
Budget
Sortera efter:Populärt i dag
61 - 80 av 163 foton
Artikel 1 av 3
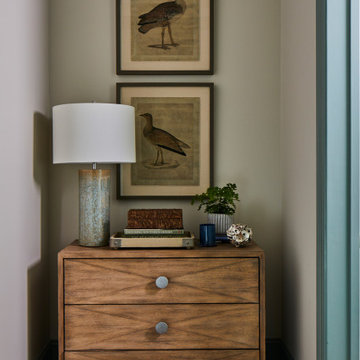
A small alcove just off the entry to the first master suite.
Foto på en stor eklektisk hall, med gröna väggar, mörkt trägolv och brunt golv
Foto på en stor eklektisk hall, med gröna väggar, mörkt trägolv och brunt golv
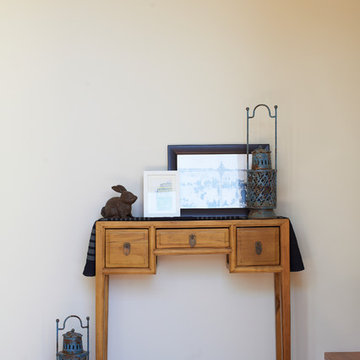
Entrance to the beach house with timber flooring. Photo Nikole Ramsay
Idéer för en mellanstor eklektisk hall, med vita väggar och ljust trägolv
Idéer för en mellanstor eklektisk hall, med vita väggar och ljust trägolv
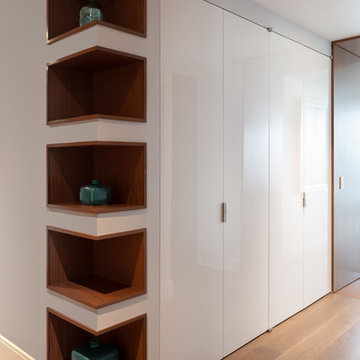
Andrii Zhulidov Photography
Exempel på en mycket stor eklektisk hall, med grå väggar, mellanmörkt trägolv och brunt golv
Exempel på en mycket stor eklektisk hall, med grå väggar, mellanmörkt trägolv och brunt golv
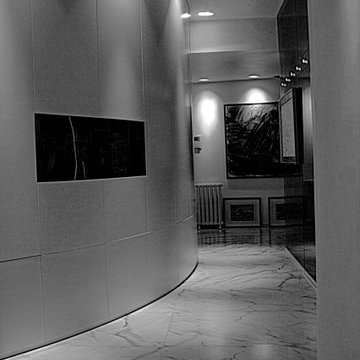
PICTURED
The service passage, connecting the entrance with the kitchen.
On the right, the technical block on the back of the water blade, housing the guest bathroom.
On the left, the curved equipped wall, which houses a storage, the overflow tank and other technical services.
/
NELLA FOTO
Il passaggio di sevizio, che collega l'ingresso con la cucina.
Sulla destra, il blocco tecnico sul retro della lama d'acqua, conenente il bagno ospiti.
Sulla sinistra, la parete attrezzata curva, che ospita uno storage, la vasca di tracimazione ed altri servizi.
/
THE PROJECT
Our client wanted a town home from where he could enjoy the beautiful Ara Pacis and Tevere view, “purified” from traffic noises and lights.
Interior design had to contrast the surrounding ancient landscape, in order to mark a pointbreak from surroundings.
We had to completely modify the general floorplan, making space for a large, open living (150 mq, 1.600 sqf). We added a large internal infinity-pool in the middle, completed by a high, thin waterfall from he ceiling: such a demanding work awarded us with a beautifully relaxing hall, where the whisper of water offers space to imagination...
The house has an open italian kitchen, 2 bedrooms and 3 bathrooms.
/
IL PROGETTO
Il nostro cliente desiderava una casa di città, da cui godere della splendida vista di Ara Pacis e Tevere, "purificata" dai rumori e dalle luci del traffico.
Il design degli interni doveva contrastare il paesaggio antico circostante, al fine di segnare un punto di rottura con l'esterno.
Abbiamo dovuto modificare completamente la planimetria generale, creando spazio per un ampio soggiorno aperto (150 mq, 1.600 mq). Abbiamo aggiunto una grande piscina a sfioro interna, nel mezzo del soggiorno, completata da un'alta e sottile cascata, con un velo d'acqua che scende dolcemente dal soffitto.
Un lavoro così impegnativo ci ha premiato con ambienti sorprendentemente rilassanti, dove il sussurro dell'acqua offre spazio all'immaginazione ...
Una cucina italiana contemporanea, separata dal soggiorno da una vetrata mobile curva, 2 camere da letto e 3 bagni completano il progetto.
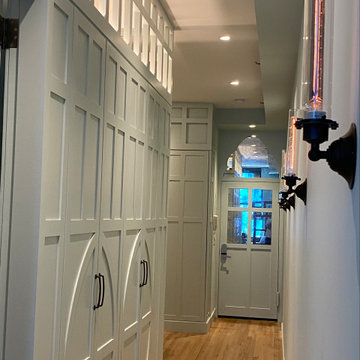
Hallway in guest wing with clearstory windows in closet
Inspiration för stora eklektiska hallar
Inspiration för stora eklektiska hallar
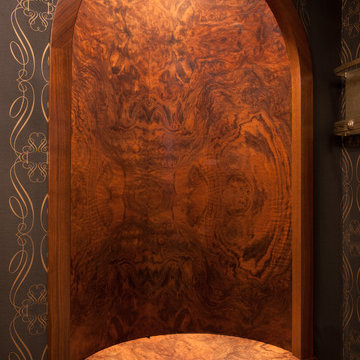
One of two matching art niches with LED down lighting. The base of this niche pulls out on glides to reveal plug-ins below. This is to accommodate for miniature displays and electric displays.
Photos by Alistair Tutton Photography
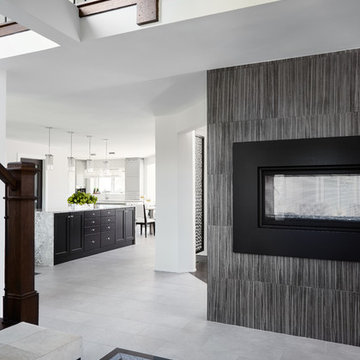
Lighting is one key way that European flavor is maintained in each room. From crystal pendants over the kitchen islands, the dramatic fixtures compliment the natural light furthering an airy and open space. While the entire home maintains a Hollywood chicness through rich textures and fabrics.
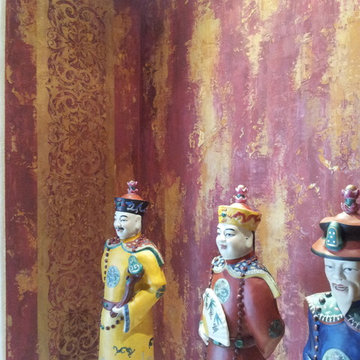
We created a unique and bold finish to be the back drop for our clients stunning oriental figures. The multiple layers of metallic plaster catch the light beautifully on many different angles and were a great compliment to show case the intended figures. Copyright © 2016 The Artists Hands
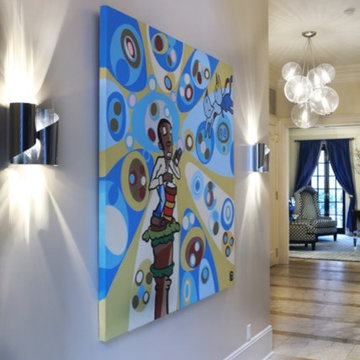
Bild på en mellanstor eklektisk hall, med beige väggar och klinkergolv i keramik
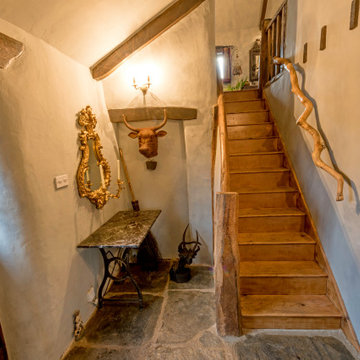
This is the entrance stairway leading to the upstairs lounge. Th cast iron bull head in the alcove is rusted and the handrail is from a fallen oak on the land. The flagstones are the original from the old cow shed.
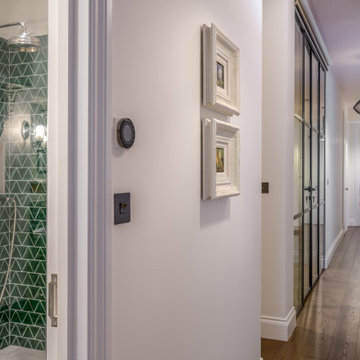
We continued with a patterned wallpaper in the ceiling and hung different shaped pendant lights to add interest.
Foto på en stor eklektisk hall, med beige väggar, mellanmörkt trägolv och brunt golv
Foto på en stor eklektisk hall, med beige väggar, mellanmörkt trägolv och brunt golv
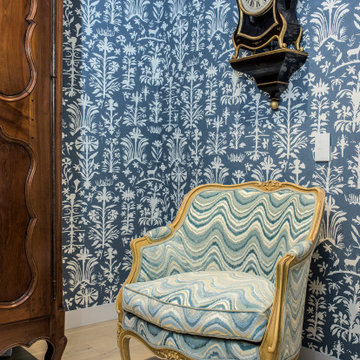
Inspiration för mellanstora eklektiska hallar, med blå väggar och ljust trägolv
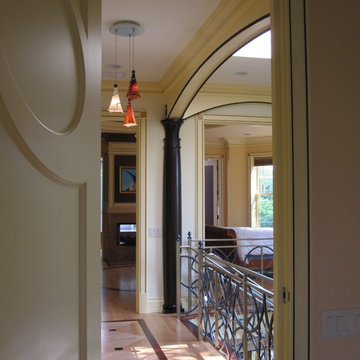
Transition to the main stair. CVA photography
Idéer för att renovera en mellanstor eklektisk hall, med ljust trägolv
Idéer för att renovera en mellanstor eklektisk hall, med ljust trägolv
163 foton på eklektisk hall
4
