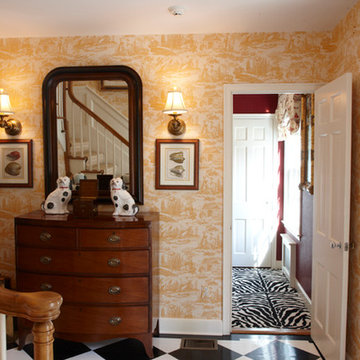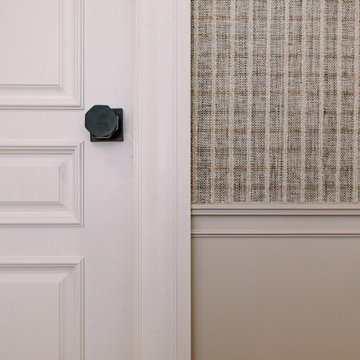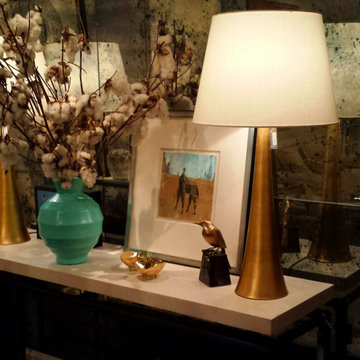163 foton på eklektisk hall
Sortera efter:
Budget
Sortera efter:Populärt i dag
81 - 100 av 163 foton
Artikel 1 av 3
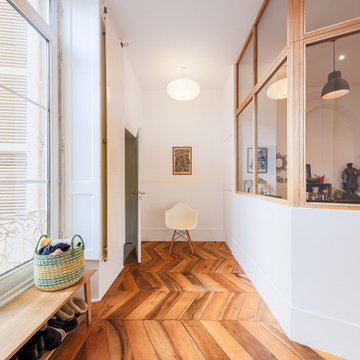
Création d'une entrée menant à la buanderie ainsi qu'à l'atelier et au salon.
Exempel på en stor eklektisk hall
Exempel på en stor eklektisk hall
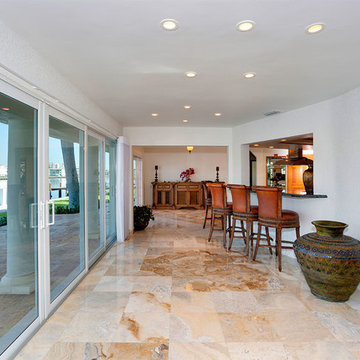
Hallway
Exempel på en mycket stor eklektisk hall, med vita väggar, marmorgolv och flerfärgat golv
Exempel på en mycket stor eklektisk hall, med vita väggar, marmorgolv och flerfärgat golv
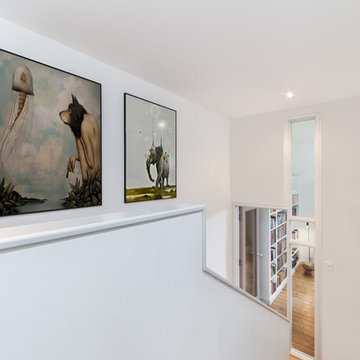
FAMILY HOME IN SURREY
The architectural remodelling, fitting out and decoration of a lovely semi-detached Edwardian house in Weybridge, Surrey.
We were approached by an ambitious couple who’d recently sold up and moved out of London in pursuit of a slower-paced life in Surrey. They had just bought this house and already had grand visions of transforming it into a spacious, classy family home.
Architecturally, the existing house needed a complete rethink. It had lots of poky rooms with a small galley kitchen, all connected by a narrow corridor – the typical layout of a semi-detached property of its era; dated and unsuitable for modern life.
MODERNIST INTERIOR ARCHITECTURE
Our plan was to remove all of the internal walls – to relocate the central stairwell and to extend out at the back to create one giant open-plan living space!
To maximise the impact of this on entering the house, we wanted to create an uninterrupted view from the front door, all the way to the end of the garden.
Working closely with the architect, structural engineer, LPA and Building Control, we produced the technical drawings required for planning and tendering and managed both of these stages of the project.
QUIRKY DESIGN FEATURES
At our clients’ request, we incorporated a contemporary wall mounted wood burning stove in the dining area of the house, with external flue and dedicated log store.
The staircase was an unusually simple design, with feature LED lighting, designed and built as a real labour of love (not forgetting the secret cloak room inside!)
The hallway cupboards were designed with asymmetrical niches painted in different colours, backlit with LED strips as a central feature of the house.
The side wall of the kitchen is broken up by three slot windows which create an architectural feel to the space.
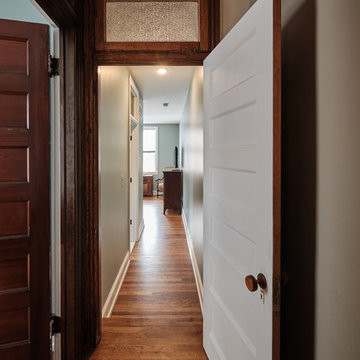
Two story addition in Fishtown, Philadelphia. The second floor features both a guest bedroom and guest bathroom.
Inspiration för en liten eklektisk hall, med grå väggar, mellanmörkt trägolv och brunt golv
Inspiration för en liten eklektisk hall, med grå väggar, mellanmörkt trägolv och brunt golv
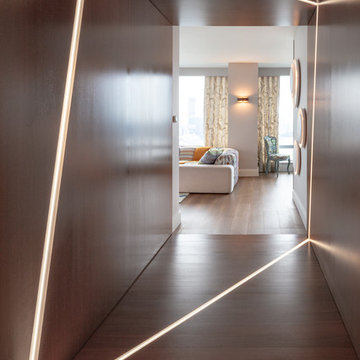
Andrii Zhulidov Photography
Exempel på en mycket stor eklektisk hall, med grå väggar, mellanmörkt trägolv och brunt golv
Exempel på en mycket stor eklektisk hall, med grå väggar, mellanmörkt trägolv och brunt golv
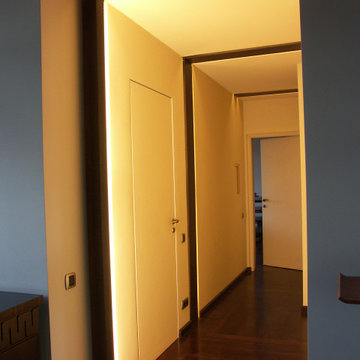
Коридор. Крашеные стены с интегрированными в них скрытыми дверями. В стены также интегрированы светильники, отделанные искуственной кожей под крокодила. Полы паркет из венге.
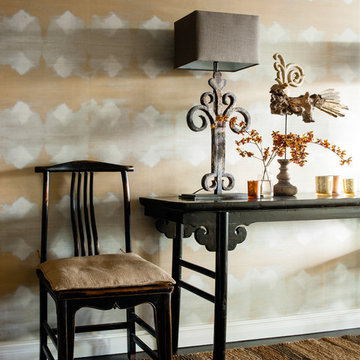
Photography by Maree Homer
Inredning av en eklektisk hall, med flerfärgade väggar, mörkt trägolv och brunt golv
Inredning av en eklektisk hall, med flerfärgade väggar, mörkt trägolv och brunt golv
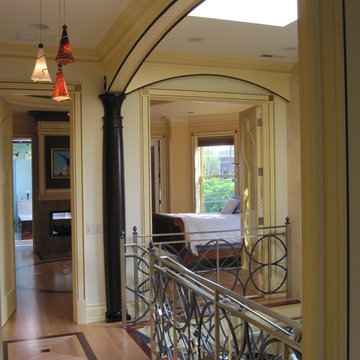
View into the french open doors. CVA photography
Exempel på en mellanstor eklektisk hall, med ljust trägolv och flerfärgat golv
Exempel på en mellanstor eklektisk hall, med ljust trägolv och flerfärgat golv
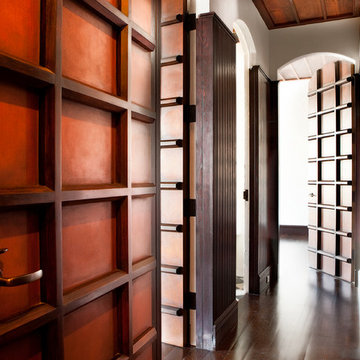
Inredning av en eklektisk mellanstor hall, med vita väggar och mörkt trägolv
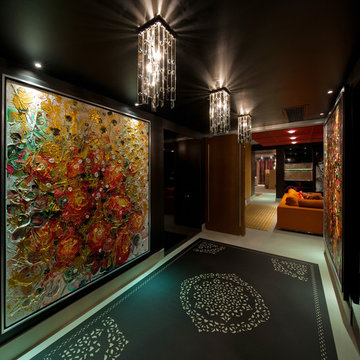
Photography by Carlos Perez Lopez © Chromatica.
Exempel på en mellanstor eklektisk hall, med svarta väggar och klinkergolv i keramik
Exempel på en mellanstor eklektisk hall, med svarta väggar och klinkergolv i keramik
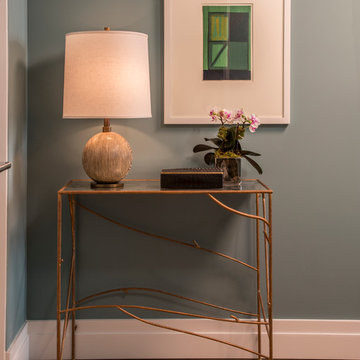
Soothing pale blue walls lead you to the master suite and create a relaxing soft entry.
Photos by Marco Ricca
Idéer för eklektiska hallar
Idéer för eklektiska hallar
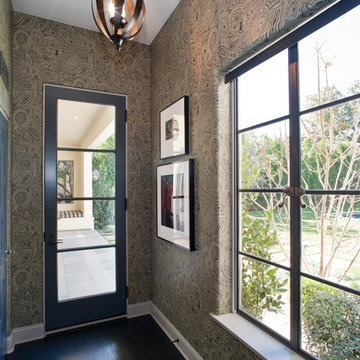
Inspiration för en mellanstor eklektisk hall, med flerfärgade väggar och mörkt trägolv
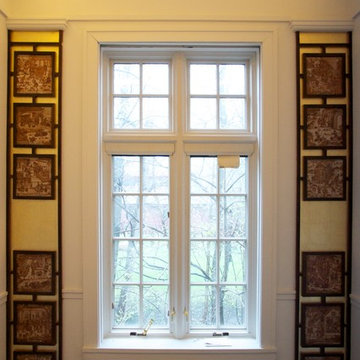
The antique tiles framed in the pilaster are from the client's collection that he wished to display permanently. The pilaster face behind the tiles is gold paint.
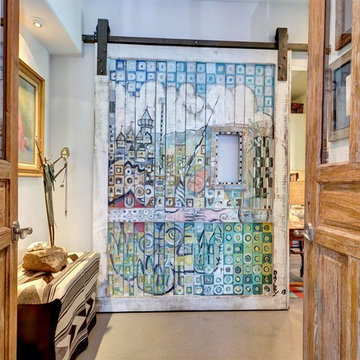
John Siemering Homes. Custom Home Builder in Austin, TX
Idéer för en mellanstor eklektisk hall, med vita väggar, betonggolv och grått golv
Idéer för en mellanstor eklektisk hall, med vita väggar, betonggolv och grått golv
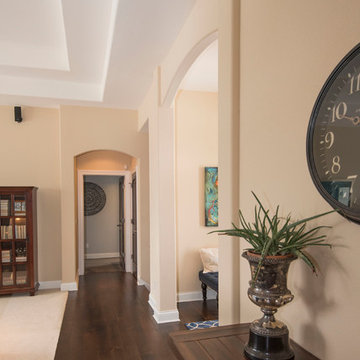
Detour Marketing, LLC
Inspiration för stora eklektiska hallar, med beige väggar och mörkt trägolv
Inspiration för stora eklektiska hallar, med beige väggar och mörkt trägolv
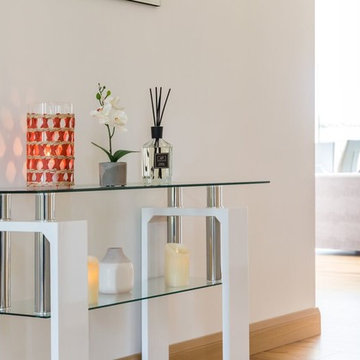
Clare France at Image weavers
Bild på en stor eklektisk hall, med vita väggar, ljust trägolv och brunt golv
Bild på en stor eklektisk hall, med vita väggar, ljust trägolv och brunt golv
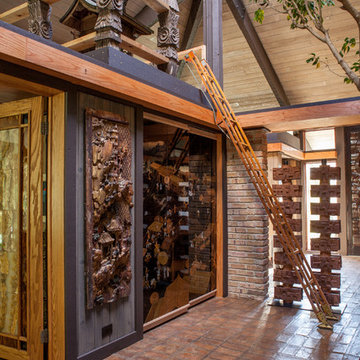
Studio West Photography
Inspiration för en stor eklektisk hall, med beige väggar och tegelgolv
Inspiration för en stor eklektisk hall, med beige väggar och tegelgolv
163 foton på eklektisk hall
5
