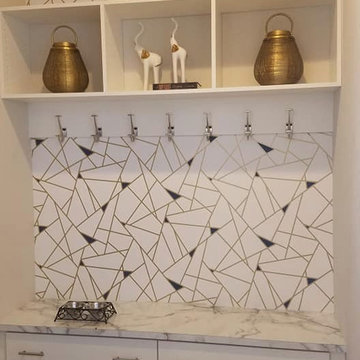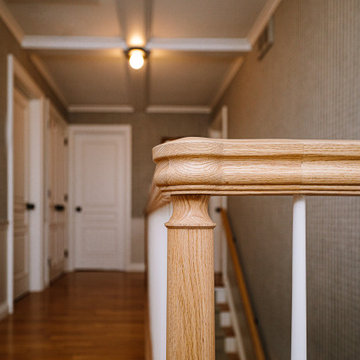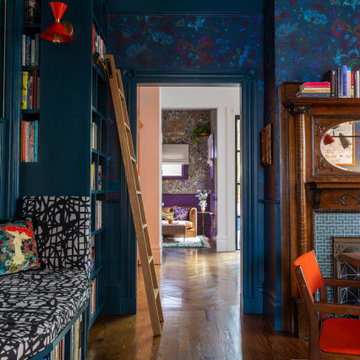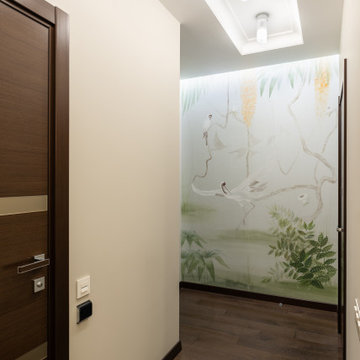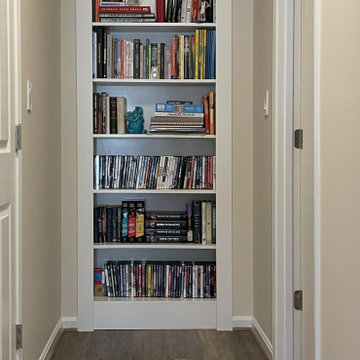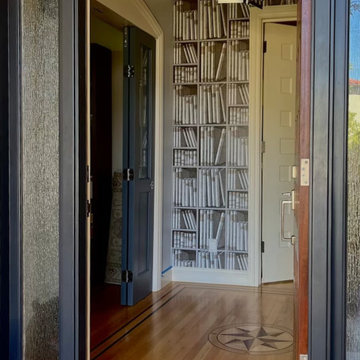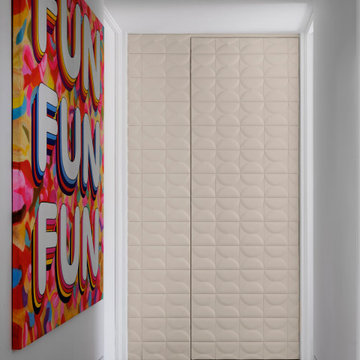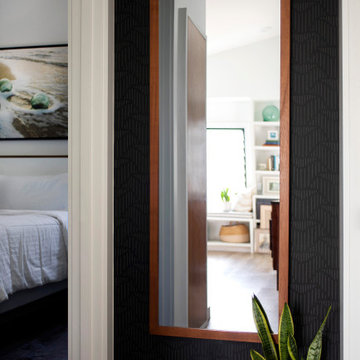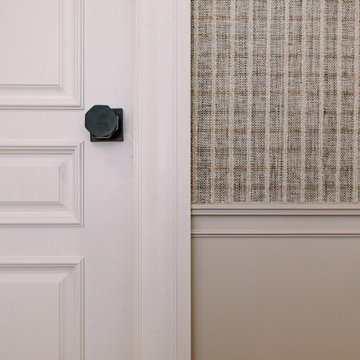71 foton på eklektisk hall
Sortera efter:
Budget
Sortera efter:Populärt i dag
21 - 40 av 71 foton
Artikel 1 av 3
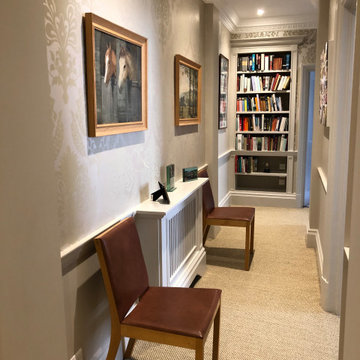
The corridor was in essence not changed at all as all my original detailing including was retained. As there is really no daylight that falls onto this area we thought it would be fun to have a large damask pattern wallpaper which has a reflective quality and helps to bounce the light around.
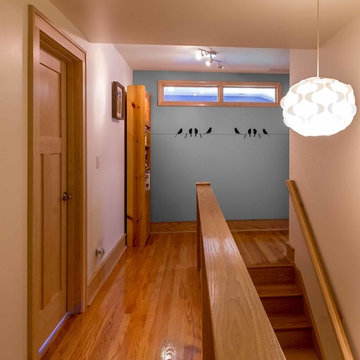
The back of this 1920s brick and siding Cape Cod gets a compact addition to create a new Family room, open Kitchen, Covered Entry, and Master Bedroom Suite above. European-styling of the interior was a consideration throughout the design process, as well as with the materials and finishes. The project includes all cabinetry, built-ins, shelving and trim work (even down to the towel bars!) custom made on site by the home owner.
Photography by Kmiecik Imagery
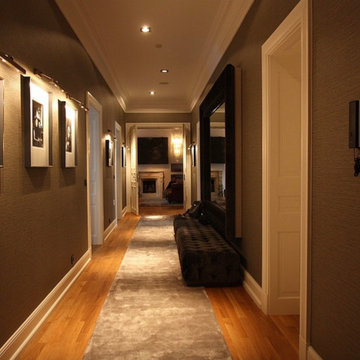
Auch der edle, zeitlose Flur steht auch für Geschmack seiner Bauherren und konnte problemlos umgesetzt werden.
Idéer för en stor eklektisk hall, med grå väggar, mellanmörkt trägolv och brunt golv
Idéer för en stor eklektisk hall, med grå väggar, mellanmörkt trägolv och brunt golv
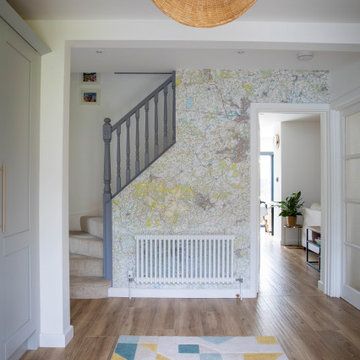
Open hallway with wall to wall storage and feature map wallpaper
Inspiration för en mellanstor eklektisk hall, med vita väggar, klinkergolv i porslin och beiget golv
Inspiration för en mellanstor eklektisk hall, med vita väggar, klinkergolv i porslin och beiget golv
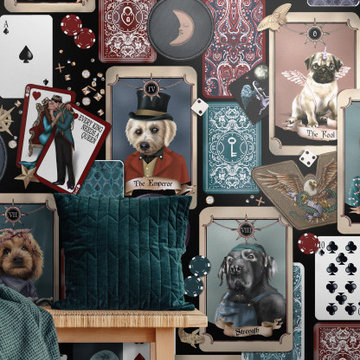
Funky hallway entrance featuring bench and custom wallpaper. Wallpaper features quirky trinkets, pooch portrait dog faces, tokens, badges, playing cards and poker chips. Designed as a quirky conversational wallpaper.
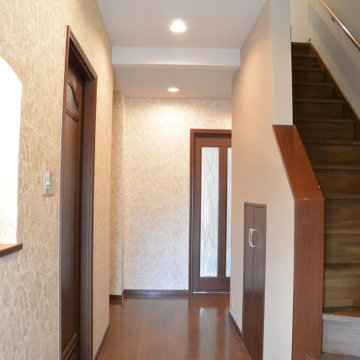
L字型に奥へ続く廊下の片面にアクセントクロスをはることで、誘導性と遠近感をもたせました。
Bild på en eklektisk hall, med beige väggar, plywoodgolv och brunt golv
Bild på en eklektisk hall, med beige väggar, plywoodgolv och brunt golv
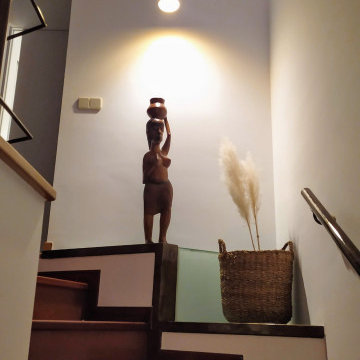
Para renovar la entrada a un piso, escogimos un estilo ecléctico de forma que pudiéramos combinar el suelo y la barandilla existente con una decoración más moderna. Creamos un perfil Led para darle importancia a la pared de fondo, con un papel decorativo de acabado metálico cuyo reflejo varía según la luz durante el día. Además añadimos un cesta rústica con ramas secas para aportar calidez y recuperamos una figura de madera antigua. La lámpara que ilumina los objetos decorativos también se cambió para combinarla con el resto del espacio.
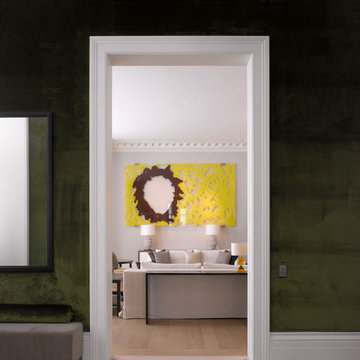
Architecture by PTP Architects
Interior Design by Todhunter Earle Interiors
Works by Rupert Cordle Town & Country
Photography by James Brittain
Inspiration för stora eklektiska hallar, med gröna väggar, marmorgolv och grått golv
Inspiration för stora eklektiska hallar, med gröna väggar, marmorgolv och grått golv

COUNTRY HOUSE INTERIOR DESIGN PROJECT
We were thrilled to be asked to provide our full interior design service for this luxury new-build country house, deep in the heart of the Lincolnshire hills.
Our client approached us as soon as his offer had been accepted on the property – the year before it was due to be finished. This was ideal, as it meant we could be involved in some important decisions regarding the interior architecture. Most importantly, we were able to input into the design of the kitchen and the state-of-the-art lighting and automation system.
This beautiful country house now boasts an ambitious, eclectic array of design styles and flavours. Some of the rooms are intended to be more neutral and practical for every-day use. While in other areas, Tim has injected plenty of drama through his signature use of colour, statement pieces and glamorous artwork.
FORMULATING THE DESIGN BRIEF
At the initial briefing stage, our client came to the table with a head full of ideas. Potential themes and styles to incorporate – thoughts on how each room might look and feel. As always, Tim listened closely. Ideas were brainstormed and explored; requirements carefully talked through. Tim then formulated a tight brief for us all to agree on before embarking on the designs.
METROPOLIS MEETS RADIO GAGA GRANDEUR
Two areas of special importance to our client were the grand, double-height entrance hall and the formal drawing room. The brief we settled on for the hall was Metropolis – Battersea Power Station – Radio Gaga Grandeur. And for the drawing room: James Bond’s drawing room where French antiques meet strong, metallic engineered Art Deco pieces. The other rooms had equally stimulating design briefs, which Tim and his team responded to with the same level of enthusiasm.
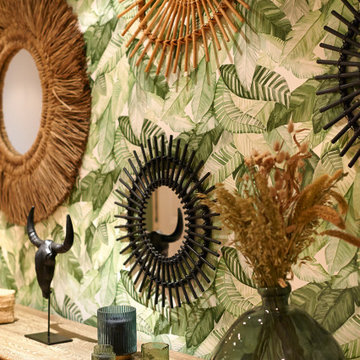
Les clients ont fait appel à l’agence SL pour rénover cet appartement destiné à la location à Épernay. Un accompagnement complet a permis de travailler sur les revêtements, la sélection du mobilier et de la décoration. Les visiteurs profitent d’une ambiance colorée et poétique à la fois. Les pièces répondent toutes à ces mots clés mais avec chacune une note singulière… Entre autres la chambre « Vingt mille lieues sous les mers » et le salon « au coeur de la savane ».
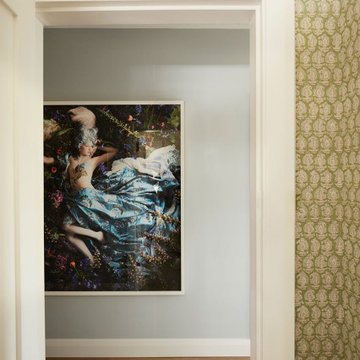
Two generous sized guest rooms are their own pale greens, both quite different wallpapers, but complementary to the rest of the apartment. Fun patterns but restful tones.
71 foton på eklektisk hall
2
