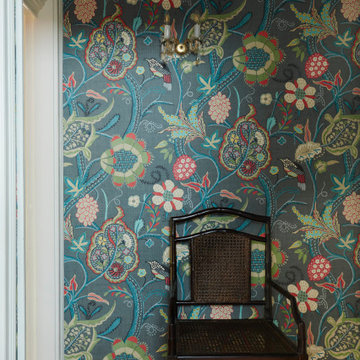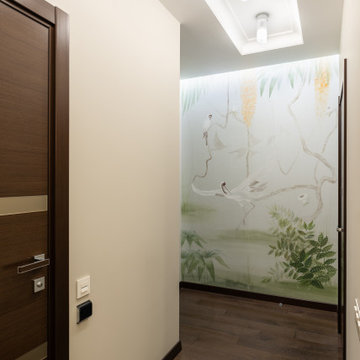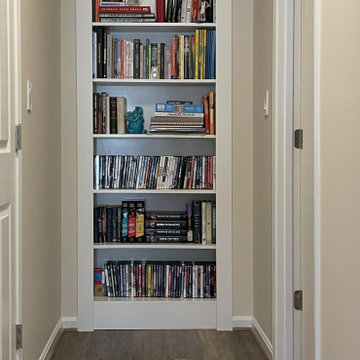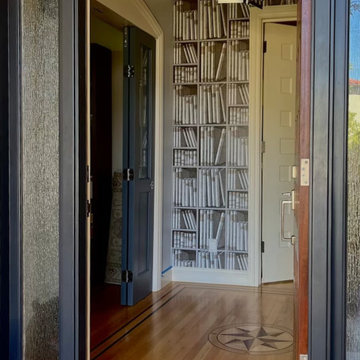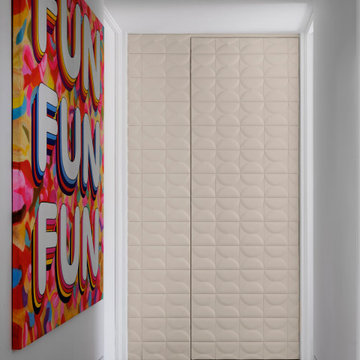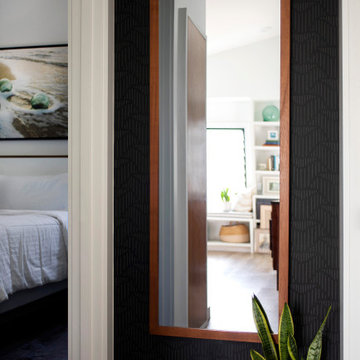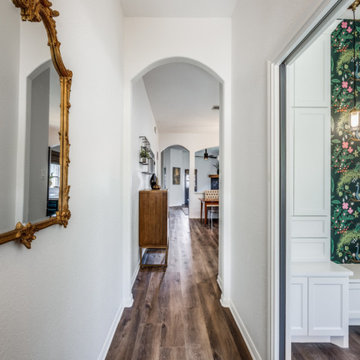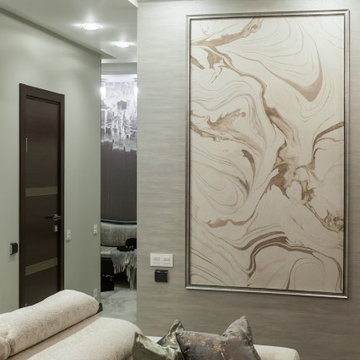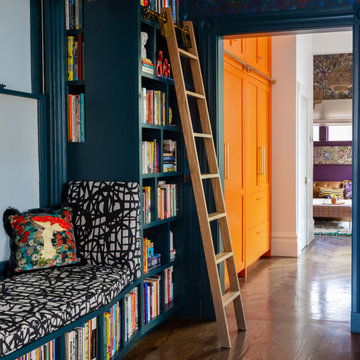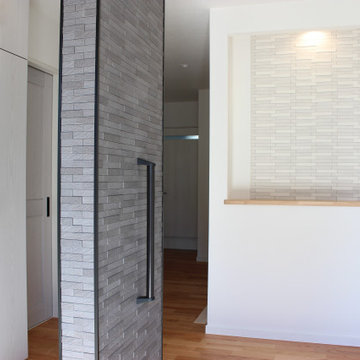71 foton på eklektisk hall
Sortera efter:
Budget
Sortera efter:Populärt i dag
41 - 60 av 71 foton
Artikel 1 av 3
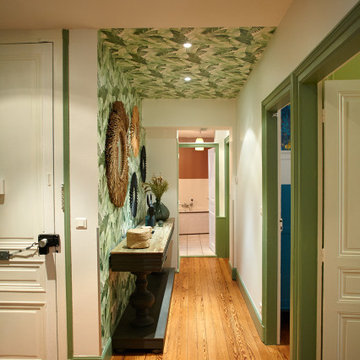
Les clients ont fait appel à l’agence SL pour rénover cet appartement destiné à la location à Épernay. Un accompagnement complet a permis de travailler sur les revêtements, la sélection du mobilier et de la décoration. Les visiteurs profitent d’une ambiance colorée et poétique à la fois. Les pièces répondent toutes à ces mots clés mais avec chacune une note singulière… Entre autres la chambre « Vingt mille lieues sous les mers » et le salon « au coeur de la savane ».
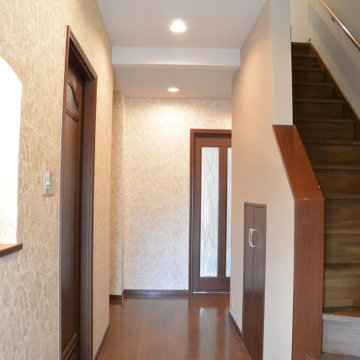
L字型に奥へ続く廊下の片面にアクセントクロスをはることで、誘導性と遠近感をもたせました。
Bild på en eklektisk hall, med beige väggar, plywoodgolv och brunt golv
Bild på en eklektisk hall, med beige väggar, plywoodgolv och brunt golv
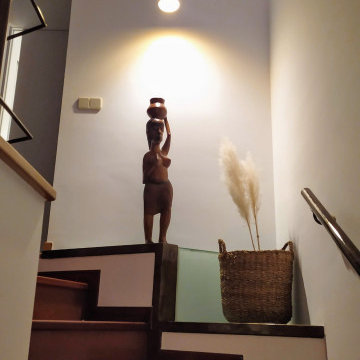
Para renovar la entrada a un piso, escogimos un estilo ecléctico de forma que pudiéramos combinar el suelo y la barandilla existente con una decoración más moderna. Creamos un perfil Led para darle importancia a la pared de fondo, con un papel decorativo de acabado metálico cuyo reflejo varía según la luz durante el día. Además añadimos un cesta rústica con ramas secas para aportar calidez y recuperamos una figura de madera antigua. La lámpara que ilumina los objetos decorativos también se cambió para combinarla con el resto del espacio.
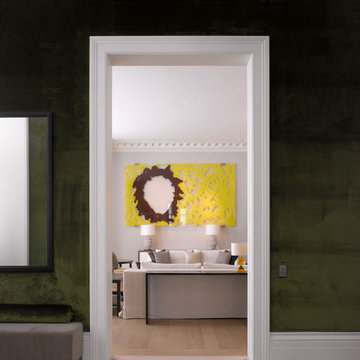
Architecture by PTP Architects
Interior Design by Todhunter Earle Interiors
Works by Rupert Cordle Town & Country
Photography by James Brittain
Inspiration för stora eklektiska hallar, med gröna väggar, marmorgolv och grått golv
Inspiration för stora eklektiska hallar, med gröna väggar, marmorgolv och grått golv

COUNTRY HOUSE INTERIOR DESIGN PROJECT
We were thrilled to be asked to provide our full interior design service for this luxury new-build country house, deep in the heart of the Lincolnshire hills.
Our client approached us as soon as his offer had been accepted on the property – the year before it was due to be finished. This was ideal, as it meant we could be involved in some important decisions regarding the interior architecture. Most importantly, we were able to input into the design of the kitchen and the state-of-the-art lighting and automation system.
This beautiful country house now boasts an ambitious, eclectic array of design styles and flavours. Some of the rooms are intended to be more neutral and practical for every-day use. While in other areas, Tim has injected plenty of drama through his signature use of colour, statement pieces and glamorous artwork.
FORMULATING THE DESIGN BRIEF
At the initial briefing stage, our client came to the table with a head full of ideas. Potential themes and styles to incorporate – thoughts on how each room might look and feel. As always, Tim listened closely. Ideas were brainstormed and explored; requirements carefully talked through. Tim then formulated a tight brief for us all to agree on before embarking on the designs.
METROPOLIS MEETS RADIO GAGA GRANDEUR
Two areas of special importance to our client were the grand, double-height entrance hall and the formal drawing room. The brief we settled on for the hall was Metropolis – Battersea Power Station – Radio Gaga Grandeur. And for the drawing room: James Bond’s drawing room where French antiques meet strong, metallic engineered Art Deco pieces. The other rooms had equally stimulating design briefs, which Tim and his team responded to with the same level of enthusiasm.
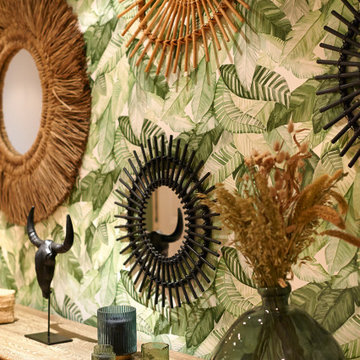
Les clients ont fait appel à l’agence SL pour rénover cet appartement destiné à la location à Épernay. Un accompagnement complet a permis de travailler sur les revêtements, la sélection du mobilier et de la décoration. Les visiteurs profitent d’une ambiance colorée et poétique à la fois. Les pièces répondent toutes à ces mots clés mais avec chacune une note singulière… Entre autres la chambre « Vingt mille lieues sous les mers » et le salon « au coeur de la savane ».
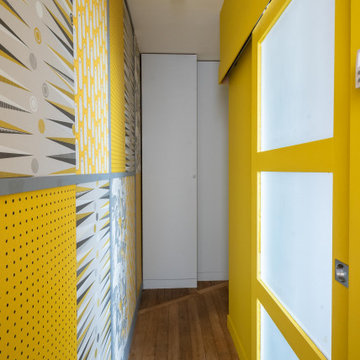
Le couloir a été métamorphosé, avec de nouveaux rangements intégrés et une mosaïque de papier peint, dans une harmonie gris jaune. Le parquet en chêne d'origine a été conservé. La porte coulissante vitrée apporte de la lumière naturelle et communique avec la salle de bain.
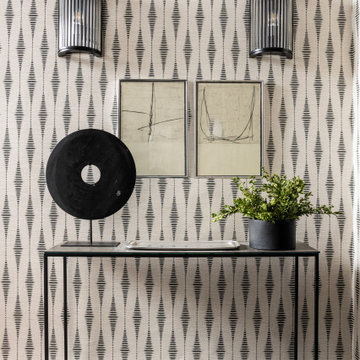
Tras la reforma, el pasillo interno de la casa ha desaparecido, integrando el recibidor en el espacio del salón y casi en la cocina. Para delimitar los espacios ahora diáfanos, se ha utilizado un cambio de material en el suelo, empleando una moqueta que marca el uso del recibidor y madera para señalar el inicio de la zona de día de la vivienda, evitando así la necesidad de crear paredes divisorias.
En este pequeño espacio, se ha colocado una consola que cumple la función de vaciabolsillos, junto con un papel pintado en blanco y negro con textura que se integra a la perfección con la decoración del resto de la casa. Además, “tanto la clienta como yo nos enamoramos a primera vista de este papel”, comenta Raquel González.
Papel pintado, de Wallquest. Apliques, de Crisal. Consola, de Kave Home. Escultura, de Arbe. Maceta, de Zara Home. Arreglo natural, de Sakura Atelier. Alfombra, de KP.
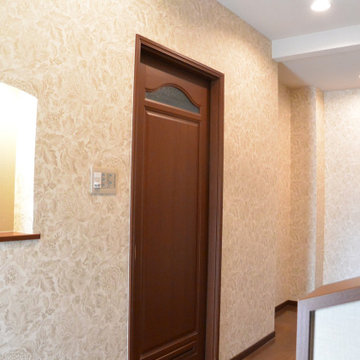
使用したのはイギリスの壁紙ブランドSanderson(サンダーソン)のThackery. シャンパンゴールドの柄がかすれたような風合いで描かれています。
Inredning av en eklektisk hall, med beige väggar, plywoodgolv och brunt golv
Inredning av en eklektisk hall, med beige väggar, plywoodgolv och brunt golv
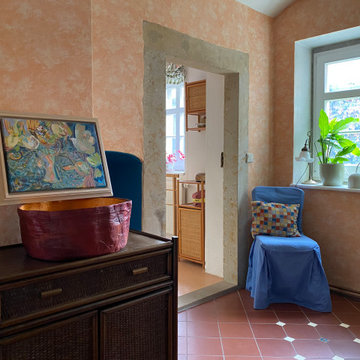
Die ehemalige Küche im Erdgeschoss dient jetzt als Flur bzw. Diele. Von hier aus erreicht man die Gästezimmer, das Gästebad und - über einen Extra-Gang - auch das Büro. Der Klinker-Boden ist durch kleine Einleger aufgelockert.
Sehr viel Mühe und Kosten hätte es verursacht, die mit Ölfarbe gestrichenen Sandsteingewände im Doppelten Barockschlag wieder aufzuarbeiten. So fiel die Entscheidung für das Abschleifen und die schöne Maserung kann wieder wirken.
71 foton på eklektisk hall
3
