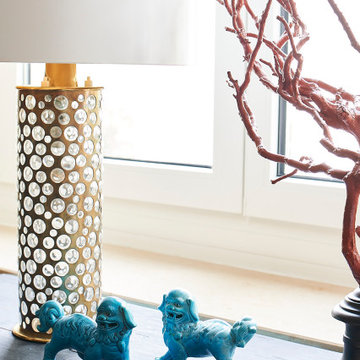186 foton på eklektisk matplats, med bruna väggar
Sortera efter:
Budget
Sortera efter:Populärt i dag
161 - 180 av 186 foton
Artikel 1 av 3
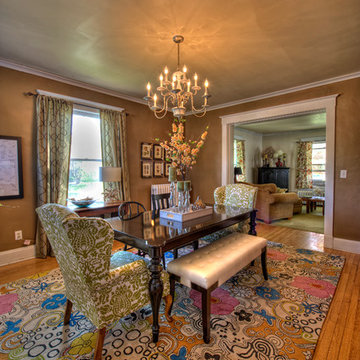
Idéer för att renovera ett stort eklektiskt kök med matplats, med bruna väggar och mellanmörkt trägolv
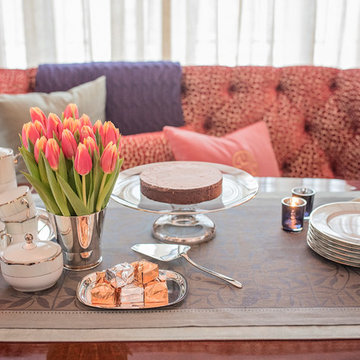
Jennifer Cardinal Photography LLC
Bild på en stor eklektisk separat matplats, med bruna väggar, mellanmörkt trägolv och brunt golv
Bild på en stor eklektisk separat matplats, med bruna väggar, mellanmörkt trägolv och brunt golv
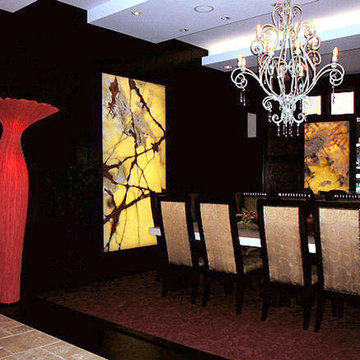
Eklektisk inredning av en stor matplats med öppen planlösning, med bruna väggar och mörkt trägolv
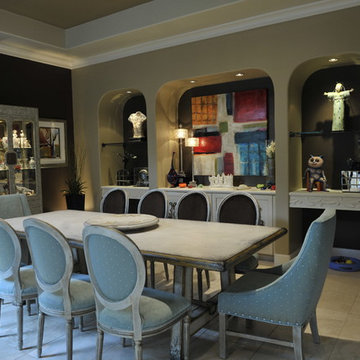
The Design Firm
Eklektisk inredning av en separat matplats, med bruna väggar och klinkergolv i porslin
Eklektisk inredning av en separat matplats, med bruna väggar och klinkergolv i porslin
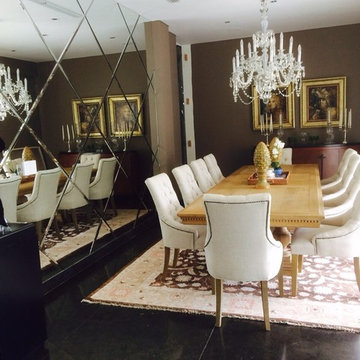
Idéer för mellanstora eklektiska matplatser med öppen planlösning, med bruna väggar och marmorgolv
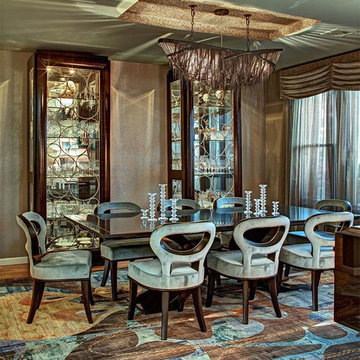
Alvarado Multi from The Rex Ray Rug Collection
Idéer för mellanstora eklektiska kök med matplatser, med bruna väggar och mellanmörkt trägolv
Idéer för mellanstora eklektiska kök med matplatser, med bruna väggar och mellanmörkt trägolv
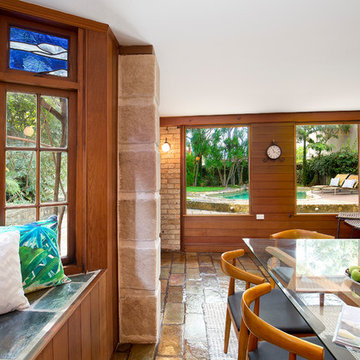
Pilcher Residential
Idéer för att renovera en eklektisk separat matplats, med bruna väggar, klinkergolv i terrakotta och flerfärgat golv
Idéer för att renovera en eklektisk separat matplats, med bruna väggar, klinkergolv i terrakotta och flerfärgat golv
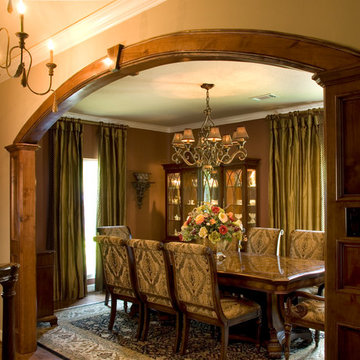
This home as lots of detail in the trim around doorways. This archway is set off with paneling and stained wood to make the home feel warm and inviting.
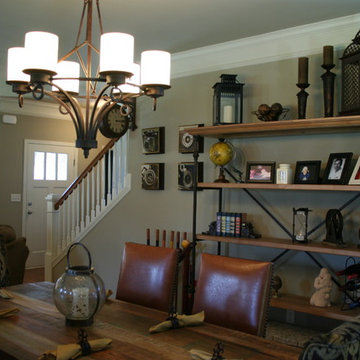
This masculine space was completed for a bachelor to make his new home feel more suited to his style and space needs. Collections and warm colors were important and finishing touches make the space inviting and great for entertaining. G&G Interior Design
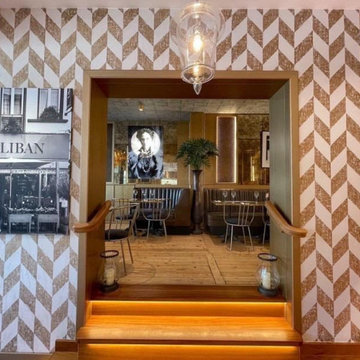
la continuation du projet du restaurant @olibanbruxelles où suis heureuse de faire partie de ce magnifique projet à Bruxeles d’un restaurant libanais du luxe, en étant dans l’équipe du bureau architectural « EGP » (conception du design, plans d’exécution, 3D, management du projet, suivi du client)
Les participants du projet :
- le constructeur belge +clim +gros œuvres : NNConstruct
- L’architect DPLG en Belgique : Jean-Michel De HAAN
- Cuisinist (cuisine professionnelle en inox avec la système de cuisson, ventilation (hotte), réfrigération etc : DISTRINOX
- Minueserie italienne, réalisation de la decoration murale (les murs, l’escalier en bois, l’habillage du bar etc, panneaux muraux, miroirs et ): ROBERTO GIRAUDO
Le projet a été réalisé pendant la confinement. Merci beaucoup à tous pour le travail et félicitation pour l’ouverture. L’ambiance est magique, le project est complètement réussi !
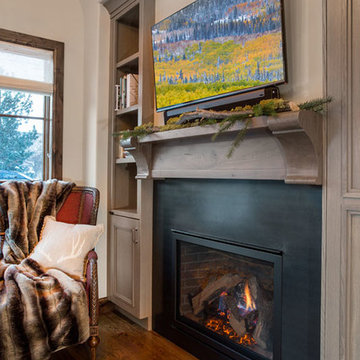
A fireplace tucked neatly into the nook adds ambient warmth to a reading, snacking, or entertaining spot in scenic Park City Utah.
Bild på ett stort eklektiskt kök med matplats, med bruna väggar, mellanmörkt trägolv, en standard öppen spis och en spiselkrans i gips
Bild på ett stort eklektiskt kök med matplats, med bruna väggar, mellanmörkt trägolv, en standard öppen spis och en spiselkrans i gips
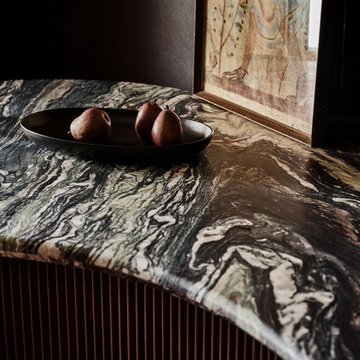
A 4500 SF Lakeshore Drive vintage condo gets updated for a busy entrepreneurial family who made their way back to Chicago. Brazilian design meets mid-century, meets midwestern sophistication. Each room features custom millwork and a mix of custom and vintage furniture. Every space has a different feel and purpose creating zones within this whole floor condo. Edgy luxury with lots of layers make the space feel comfortable and collected.
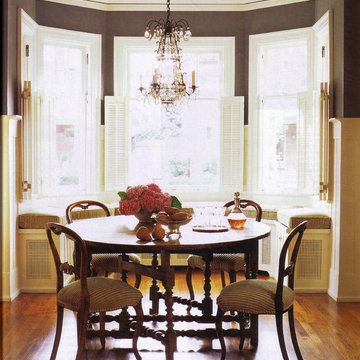
Dining Room, arts and crafts, wainscoting, bay window, window seat, Heintzman Sanborn
Eklektisk inredning av ett mellanstort kök med matplats, med bruna väggar och mellanmörkt trägolv
Eklektisk inredning av ett mellanstort kök med matplats, med bruna väggar och mellanmörkt trägolv
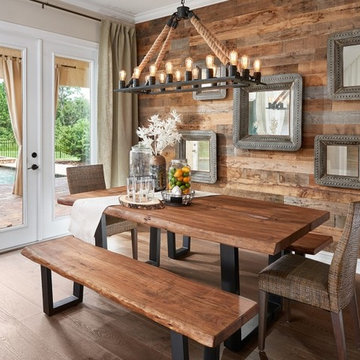
This dining area showcases it's size with a large focal wall that has rustic details throughout. The design carries through to the table and bench seating that show notches in the wood grain. The chandelier is one to remember with rope cords and metal framing.
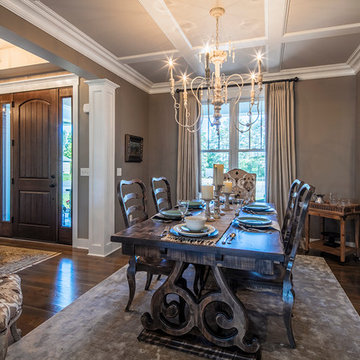
Elegant Dining Room. Photography by Revette Photography.
Idéer för en mellanstor eklektisk matplats, med bruna väggar
Idéer för en mellanstor eklektisk matplats, med bruna väggar
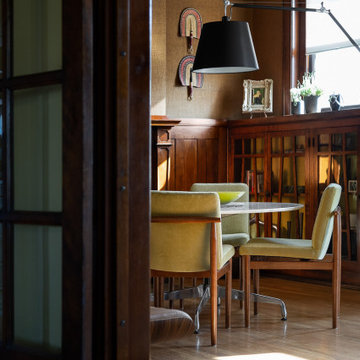
• Craftsman-style dining area
• Furnishings + decorative accessory styling
• Craftsman style dining + living area
• Furnishings + decorative accessory styling
• Dining Table: Herman Miller Eames base w/ custom top
• Vintage wood framed dining chairs re-upholstered
• Oversized floor lamp: Artemide
• Burlap wall treatment
• Linen wall treatment
• Built-in storage with glass
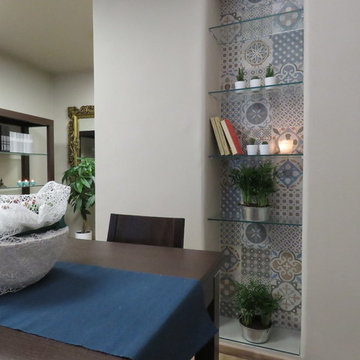
Proseguendo si accede alla zona dedicata al tavolo da pranzo, ricavata in una rientranza delle pareti.
Lo spazio è stato studiato in modo da garantire l'apertura del tavolo e consentire quindi di ospitare fino 8/10 persone sedute.
La nicchia è stata valorizzata decorandola con un richiamo di cementine, che caratterizzano la zona cucina, e delle mensoline in vetro.
Il pensile che completa e decora questa zona, è stato recuperato da una vecchia camera per ragazze ed è stato qui riutilizzato per contenere i libri di cucina.
A pavimento un laminato effetto legno (utilizzato per la presenza di un cane, parte integrante della famiglia).
L'intero progetto è stato basato sul recupero degli arredi già esistenti ed il riutilizzo di altri vecchi arredi.
A parete è stato utilizzato un colore nocciola, riportato anche sul soffitto nella zona ribassata.
Lo studio dell'illuminazione, diretta ed indiretta, conferisce il completamento visivo.
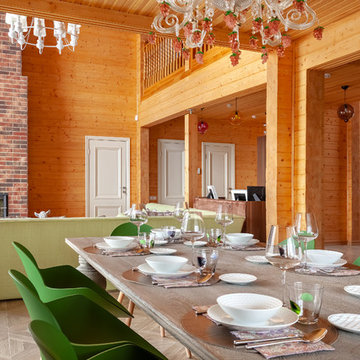
Автор проекта Шикина Ирина
Фото Данилкин Алексей
Bild på ett eklektiskt kök med matplats, med bruna väggar, mellanmörkt trägolv, en standard öppen spis och beiget golv
Bild på ett eklektiskt kök med matplats, med bruna väggar, mellanmörkt trägolv, en standard öppen spis och beiget golv
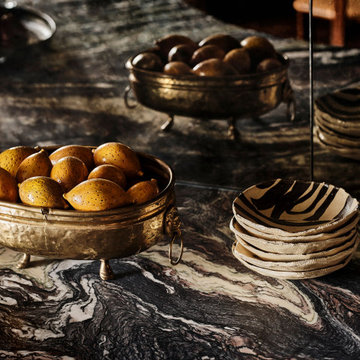
A 4500 SF Lakeshore Drive vintage condo gets updated for a busy entrepreneurial family who made their way back to Chicago. Brazilian design meets mid-century, meets midwestern sophistication. Each room features custom millwork and a mix of custom and vintage furniture. Every space has a different feel and purpose creating zones within this whole floor condo. Edgy luxury with lots of layers make the space feel comfortable and collected.
186 foton på eklektisk matplats, med bruna väggar
9
