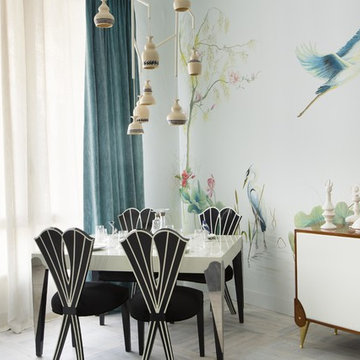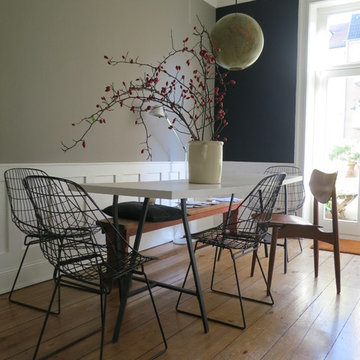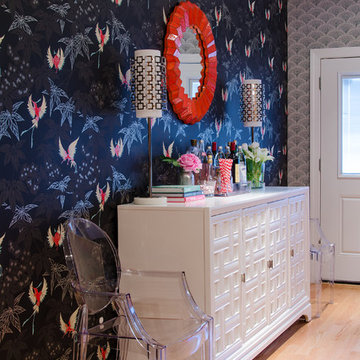402 foton på eklektisk matplats, med flerfärgade väggar
Sortera efter:
Budget
Sortera efter:Populärt i dag
201 - 220 av 402 foton
Artikel 1 av 3
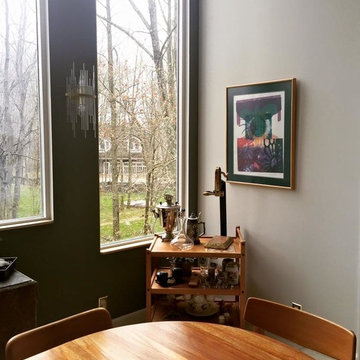
Inspiration för mellanstora eklektiska separata matplatser, med flerfärgade väggar, klinkergolv i keramik och beiget golv
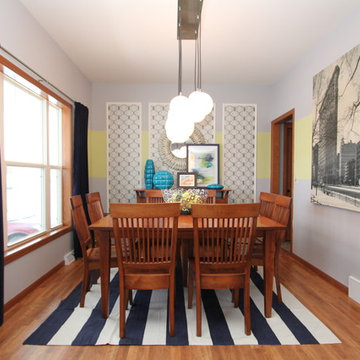
This client is DIY capable and she loves design. Using the existing space, furniture, and flooring we created a focal wall framing wallpaper into panels and adding a gold starburst mirror. We incorporated her art and added in a few more pieces with some fun pillow vases for a pop of turquoise. A horizontal band of yellow-green adds additional interest and the color was repeated in the centerpiece. A bold stripe rug offers contrast between the table and the floor and coordinates nicely with the navy curtain panels. Last but certainly not least, this light fixture makes a statement giving this client an urban vibe in her suburban home.
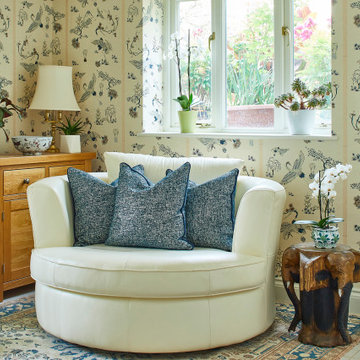
A break away space in a kitchen diner. With strong eastern influence from the wallpaper to ornaments and furniture.
Idéer för ett stort eklektiskt kök med matplats, med flerfärgade väggar, klinkergolv i porslin och beiget golv
Idéer för ett stort eklektiskt kök med matplats, med flerfärgade väggar, klinkergolv i porslin och beiget golv
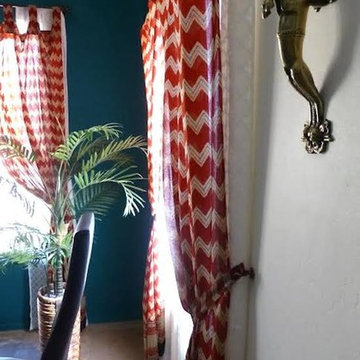
Inspiration för en mellanstor eklektisk matplats, med flerfärgade väggar och travertin golv
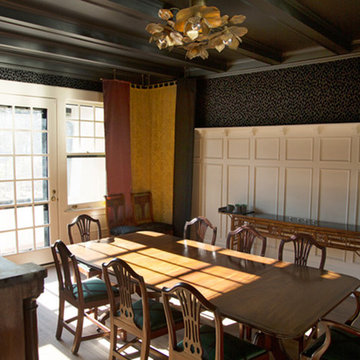
A French door was installed to replace a window with radiator beneath to add more light and expand the sense of space.
Idéer för en mellanstor eklektisk separat matplats, med flerfärgade väggar, mellanmörkt trägolv, en standard öppen spis och en spiselkrans i trä
Idéer för en mellanstor eklektisk separat matplats, med flerfärgade väggar, mellanmörkt trägolv, en standard öppen spis och en spiselkrans i trä
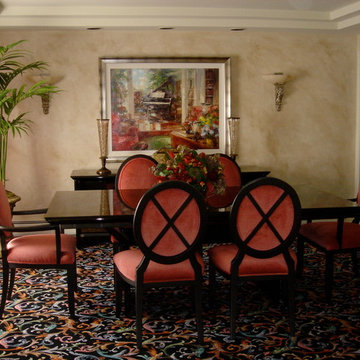
Bild på en mellanstor eklektisk separat matplats, med flerfärgade väggar och heltäckningsmatta
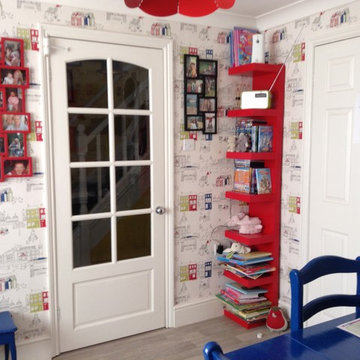
The finished room, perfect for a young family.
Toughened glass in the door, but allowing light into the dark hall.
Up- cycled nest of tables, dining table and chairs. Plenty of storage for the children's books and a cosy sofa to sit and watch TV on.
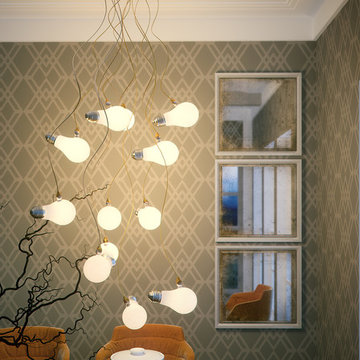
This mid Century interior incorporates stylish wallpapers, rustic mirrors and accessories and some interesting color combinations.
Eklektisk inredning av en mellanstor separat matplats, med flerfärgade väggar och klinkergolv i porslin
Eklektisk inredning av en mellanstor separat matplats, med flerfärgade väggar och klinkergolv i porslin
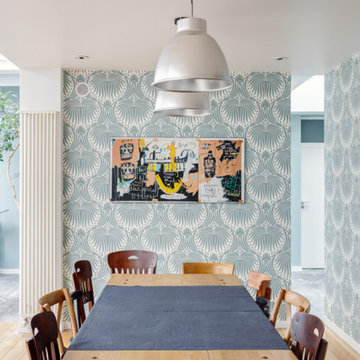
Le projet Lafayette est un projet extraordinaire. Un Loft, en plein coeur de Paris, aux accents industriels qui baigne dans la lumière grâce à son immense verrière.
Nous avons opéré une rénovation partielle pour ce magnifique loft de 200m2. La raison ? Il fallait rénover les pièces de vie et les chambres en priorité pour permettre à nos clients de s’installer au plus vite. C’est pour quoi la rénovation sera complétée dans un second temps avec le changement des salles de bain.
Côté esthétique, nos clients souhaitaient préserver l’originalité et l’authenticité de ce loft tout en le remettant au goût du jour.
L’exemple le plus probant concernant cette dualité est sans aucun doute la cuisine. D’un côté, on retrouve un côté moderne et neuf avec les caissons et les façades signés Ikea ainsi que le plan de travail sur-mesure en verre laqué blanc. D’un autre, on perçoit un côté authentique avec les carreaux de ciment sur-mesure au sol de Mosaïc del Sur ; ou encore avec ce bar en bois noir qui siège entre la cuisine et la salle à manger. Il s’agit d’un meuble chiné par nos clients que nous avons intégré au projet pour augmenter le côté authentique de l’intérieur.
A noter que la grandeur de l’espace a été un véritable challenge technique pour nos équipes. Elles ont du échafauder sur plusieurs mètres pour appliquer les peintures sur les murs. Ces dernières viennent de Farrow & Ball et ont fait l’objet de recommandations spéciales d’une coloriste.
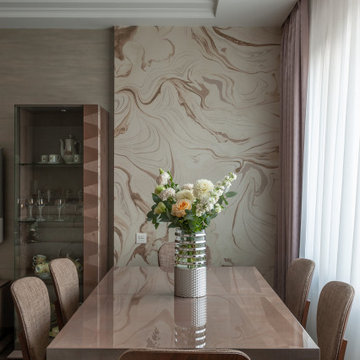
Eklektisk inredning av en mellanstor matplats med öppen planlösning, med flerfärgade väggar, mörkt trägolv och brunt golv
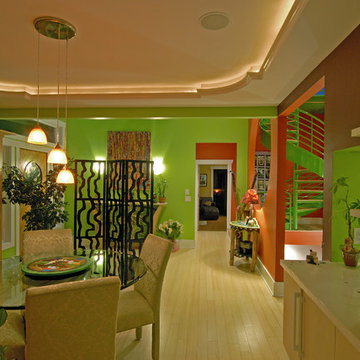
Inspiration för en mellanstor eklektisk separat matplats, med flerfärgade väggar och ljust trägolv
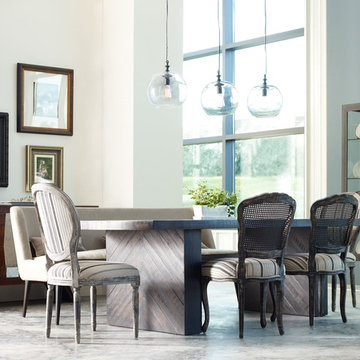
Idéer för att renovera en stor eklektisk matplats med öppen planlösning, med flerfärgade väggar och marmorgolv
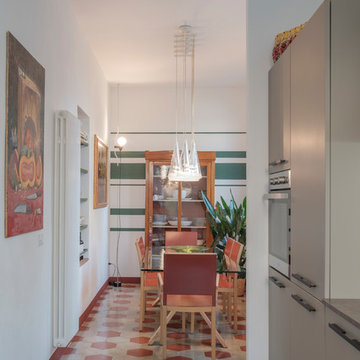
Bild på ett litet eklektiskt kök med matplats, med flerfärgade väggar, betonggolv och flerfärgat golv
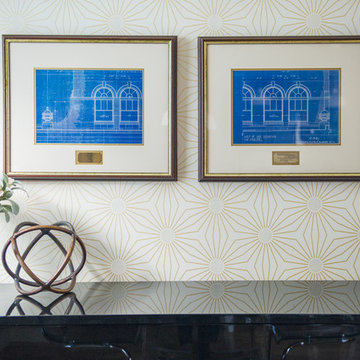
Photographer: Paulina Ochoa Photography
Foto på en liten eklektisk matplats med öppen planlösning, med flerfärgade väggar och ljust trägolv
Foto på en liten eklektisk matplats med öppen planlösning, med flerfärgade väggar och ljust trägolv
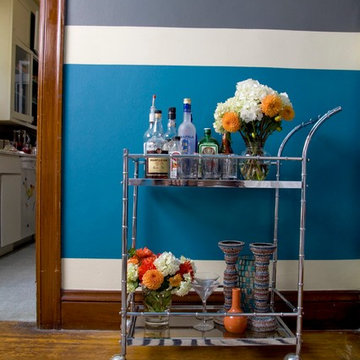
A styled vintage bar cart used in a San Francisco eclectic Edwardian redesign.
Foto på en eklektisk matplats, med flerfärgade väggar
Foto på en eklektisk matplats, med flerfärgade väggar
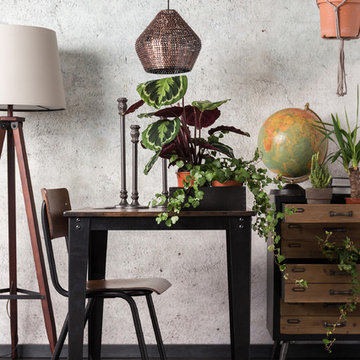
Travel is good for the soul and, as it turns out, even better for furniture design. But you don’t need a round-the-world ticket to kit your home out with beautiful pieces. As if cherry-picking the most striking traditions from across the globe, Dutchbone keeps its finger on the pulse of the latest interior design trends.
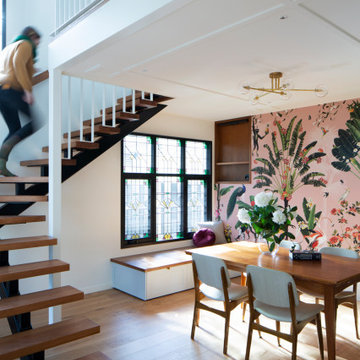
Dining area beneath mezzanine. Moulded ceiling detail and colourful wallpaper. Built in seating. Brass ceiling pendant. Wooden stairs
Foto på en mellanstor eklektisk matplats med öppen planlösning, med flerfärgade väggar, mellanmörkt trägolv och brunt golv
Foto på en mellanstor eklektisk matplats med öppen planlösning, med flerfärgade väggar, mellanmörkt trägolv och brunt golv
402 foton på eklektisk matplats, med flerfärgade väggar
11
