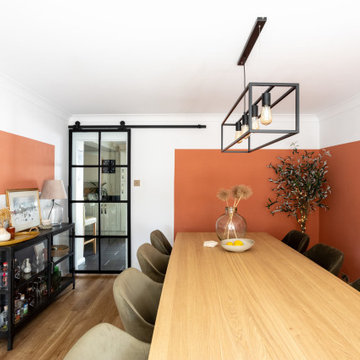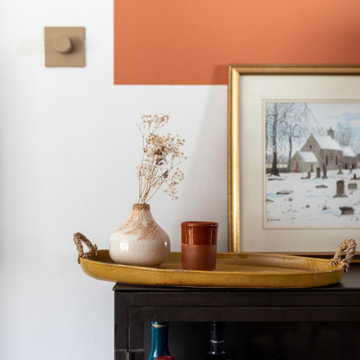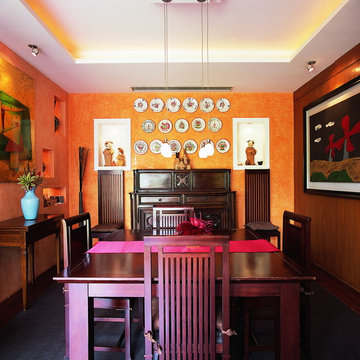79 foton på eklektisk matplats, med orange väggar
Sortera efter:
Budget
Sortera efter:Populärt i dag
41 - 60 av 79 foton
Artikel 1 av 3
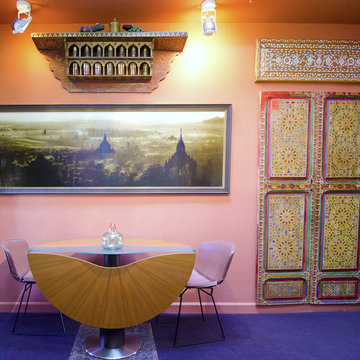
Under A Bushel
Exempel på ett mellanstort eklektiskt kök med matplats, med orange väggar och heltäckningsmatta
Exempel på ett mellanstort eklektiskt kök med matplats, med orange väggar och heltäckningsmatta
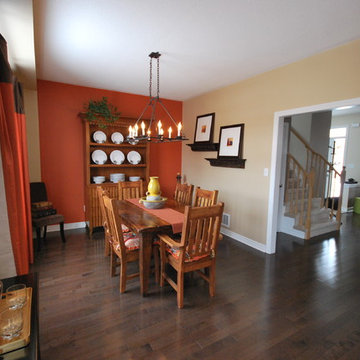
Exempel på en mellanstor eklektisk separat matplats, med orange väggar och mörkt trägolv
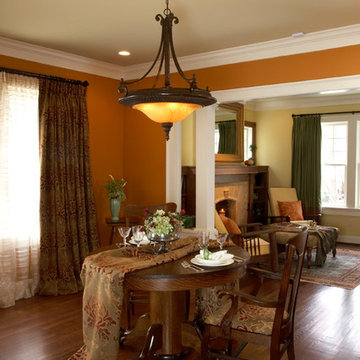
Anne Free (designer), Richard Stevens (architect), Allyson Bradberry (stylist), Jeff Herr (photos), Cathy Pentecost (drapery workroom)
Inspiration för stora eklektiska matplatser, med orange väggar, mellanmörkt trägolv, en standard öppen spis och en spiselkrans i trä
Inspiration för stora eklektiska matplatser, med orange väggar, mellanmörkt trägolv, en standard öppen spis och en spiselkrans i trä
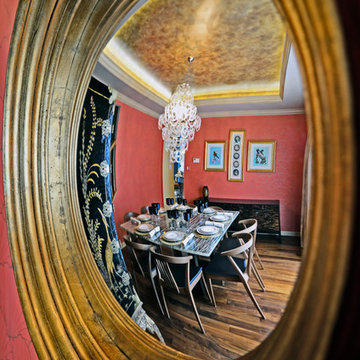
Photo by Damon Landry
Bild på en eklektisk matplats, med orange väggar och mellanmörkt trägolv
Bild på en eklektisk matplats, med orange väggar och mellanmörkt trägolv
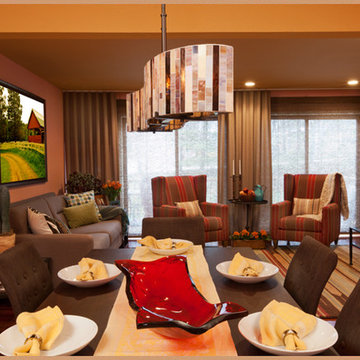
Wayfair furnishings Kathy Ireland sofas by Bauhaus, Newman Chairs, Hokku designs, Wildon Home, The Shade Store
Idéer för att renovera ett mellanstort eklektiskt kök med matplats, med orange väggar och mellanmörkt trägolv
Idéer för att renovera ett mellanstort eklektiskt kök med matplats, med orange väggar och mellanmörkt trägolv
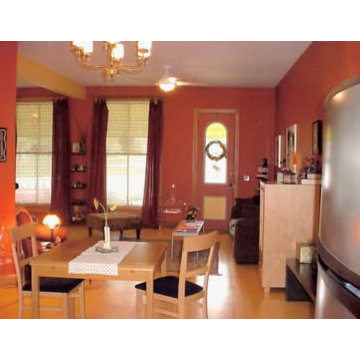
interior after
Foto på en mellanstor eklektisk matplats med öppen planlösning, med orange väggar och mellanmörkt trägolv
Foto på en mellanstor eklektisk matplats med öppen planlösning, med orange väggar och mellanmörkt trägolv
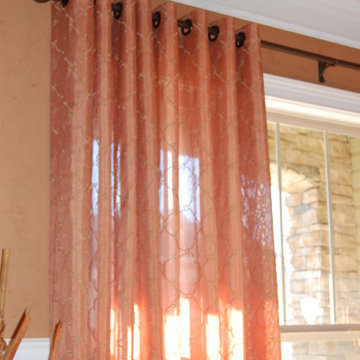
Beth Satterfield
Inspiration för en mellanstor eklektisk separat matplats, med orange väggar, heltäckningsmatta och beiget golv
Inspiration för en mellanstor eklektisk separat matplats, med orange väggar, heltäckningsmatta och beiget golv
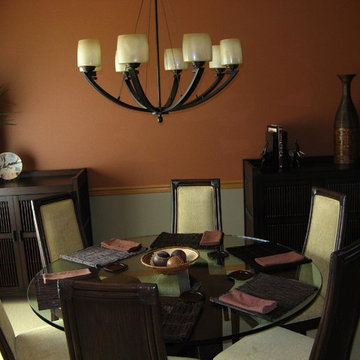
Austin-Murphy Design
Eklektisk inredning av en mellanstor matplats med öppen planlösning, med orange väggar och heltäckningsmatta
Eklektisk inredning av en mellanstor matplats med öppen planlösning, med orange väggar och heltäckningsmatta
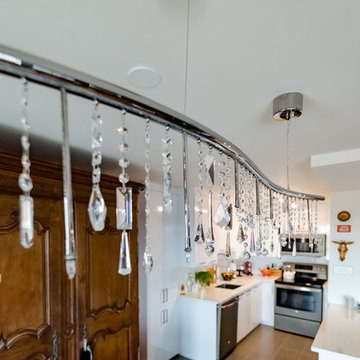
Un condo à Saint-Lambert unique en son genre qui est tout à fait à l’image de la propriétaire qui aime profiter de la vie ! On aime le décor osé. On a juste une vie à vivre me disait ma cliente ! Le papier peint dynamique donne de la chaleur à l’espace. Les contrastes entre les lignes très épurées de la cuisine et des meubles d'antiquité française accentuent le ton éclectique du décor. Situé au 7e étage avec vue sur les feux d’artifices de Montréal c’est plutôt le condo qui est un feu d’artifice.
A unique Saint-Lambert condo that is just like the owner who loves to enjoy life! "We like the daring decor. We just have a life to live" my client told me! Dynamic wallpaper gives warmth to space. The contrasts between the very clean lines of the kitchen and French antique furniture accentuate the eclectic tone of the decor. Located on the 7th floor overlooking the fireworks of Montreal is rather the condo which is a fireworks display.
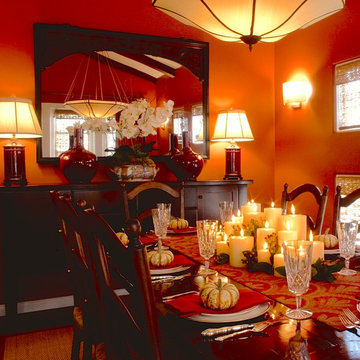
Bild på en mellanstor eklektisk separat matplats, med orange väggar och klinkergolv i keramik
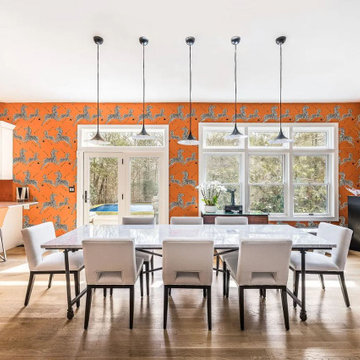
View of the dinning room from the living room. The colorful, funky zebra print encompasses both the dining and kitchen space.
Inspiration för ett stort eklektiskt kök med matplats, med orange väggar, ljust trägolv och beiget golv
Inspiration för ett stort eklektiskt kök med matplats, med orange väggar, ljust trägolv och beiget golv
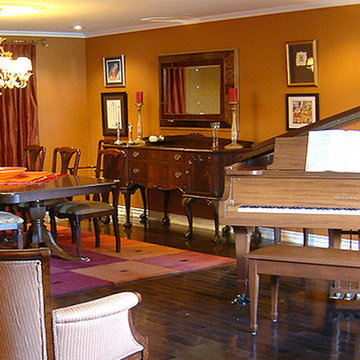
The clients already owned the antique dining suite, sideboard, and baby grand. We decided to treat this large combined living/dining room like a lounge, complete with piano. The richness of the mellow woods and carvings is set off by the depth of the unusual colour scheme of rust, pomegranate, and touches of apple green. The clients' modern art and a very contemporary metal and wool rug keep the room from looking too traditional.
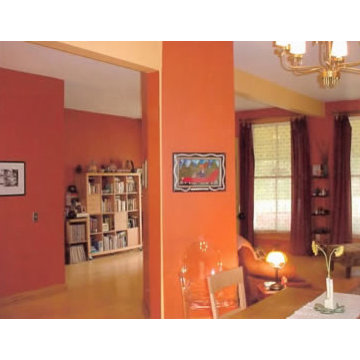
interior after
Idéer för en mellanstor eklektisk matplats med öppen planlösning, med orange väggar och mellanmörkt trägolv
Idéer för en mellanstor eklektisk matplats med öppen planlösning, med orange väggar och mellanmörkt trägolv
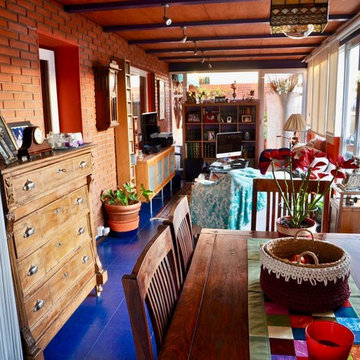
Inspiration för eklektiska matplatser med öppen planlösning, med orange väggar, klinkergolv i keramik och blått golv
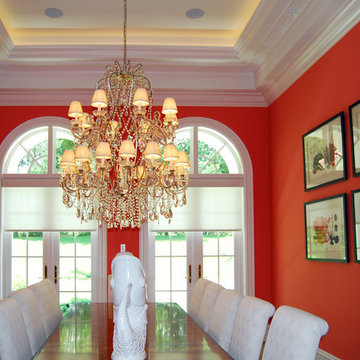
Foto på en stor eklektisk separat matplats, med orange väggar och ljust trägolv
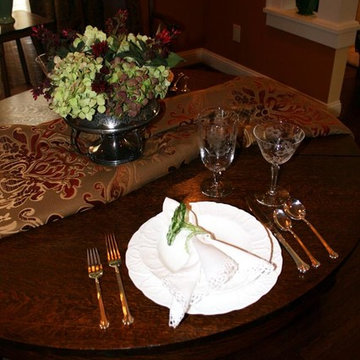
Anne Free (designer), Richard Stevens (architect), Allyson Bradberry (stylist), Jeff Herr (photos), Cathy Pentecost (drapery workroom)
Idéer för att renovera en stor eklektisk matplats, med orange väggar, mellanmörkt trägolv, en standard öppen spis och en spiselkrans i trä
Idéer för att renovera en stor eklektisk matplats, med orange väggar, mellanmörkt trägolv, en standard öppen spis och en spiselkrans i trä
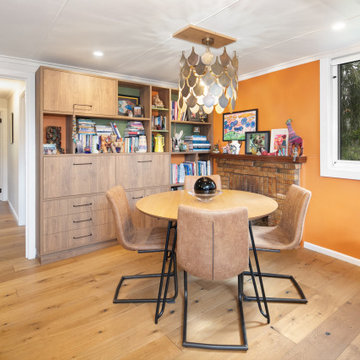
Idéer för mellanstora eklektiska matplatser med öppen planlösning, med orange väggar, mellanmörkt trägolv, en standard öppen spis och en spiselkrans i tegelsten
79 foton på eklektisk matplats, med orange väggar
3
