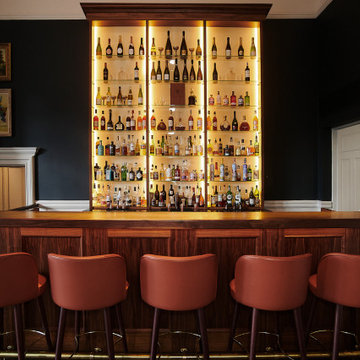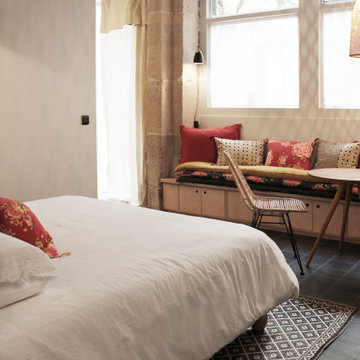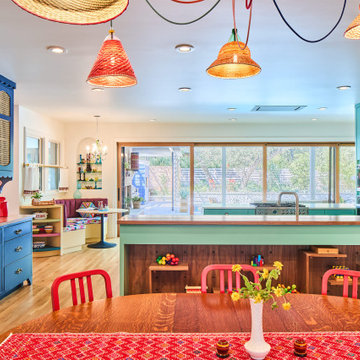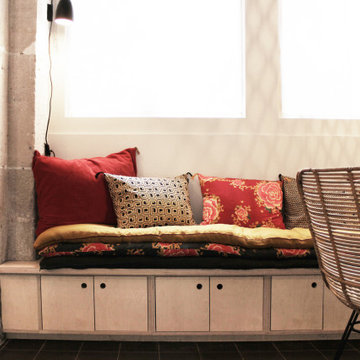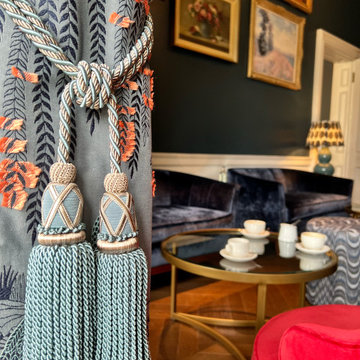129 foton på eklektisk matplats
Sortera efter:
Budget
Sortera efter:Populärt i dag
61 - 80 av 129 foton
Artikel 1 av 3
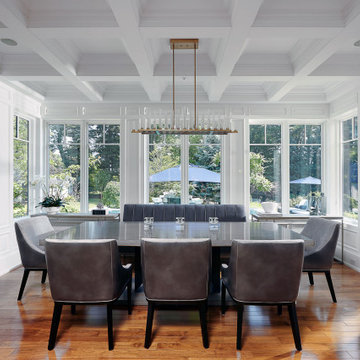
Traditional looking breakfast room with plenty of light.
Inredning av en eklektisk stor matplats, med vita väggar och ljust trägolv
Inredning av en eklektisk stor matplats, med vita väggar och ljust trägolv
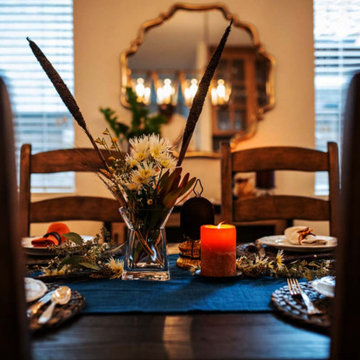
he objective of the project was to deliver a comprehensive remodel and redesign for two vacant Nestors. The clients expressed an interest in entertaining guests in their new common areas, residing in a more spacious and utilitarian master suite, pursuing their hobbies in the multipurpose room, having a functional home office, and offering comfortable accommodations for their visitors. Our team was driven to create a fresh look, style, and functionality that would cater to the clients’ needs.
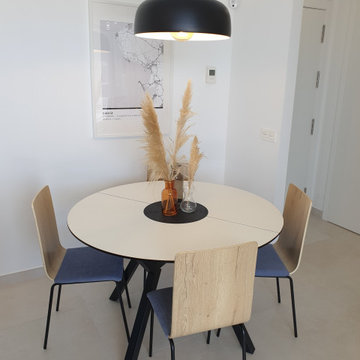
Inspiration för en liten eklektisk matplats, med vita väggar, klinkergolv i keramik och beiget golv
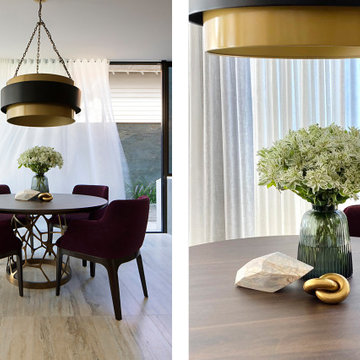
Massimo Interiors was engaged to style the interiors of this contemporary Brighton project, for a professional and polished end-result. When styling, my job is to interpret a client’s brief, and come up with ideas and creative concepts for the shoot. The aim was to keep it inviting and warm.
Blessed with a keen eye for aesthetics and details, I was able to successfully capture the best features, angles, and overall atmosphere of this newly built property.
With a knack for bringing a shot to life, I enjoy arranging objects, furniture and products to tell a story, what props to add and what to take away. I make sure that the composition is as complete as possible; that includes art, accessories, textiles and that finishing layer. Here, the introduction of soft finishes, textures, gold accents and rich merlot tones, are a welcome juxtaposition to the hard surfaces.
Sometimes it can be very different how things read on camera versus how they read in real life. I think a lot of finished projects can often feel bare if you don’t have things like books, textiles, objects, and my absolute favourite, fresh flowers.
I am very adept at working closely with photographers to get the right shot, yet I control most of the styling, and let the photographer focus on getting the shot. Despite the intricate logistics behind the scenes, not only on shoot days but also those prep days and return days too, the final photos are a testament to creativity and hard work.
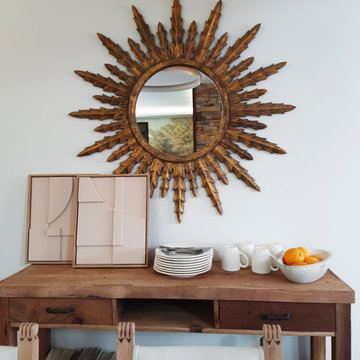
Comedor abierto al salón y a la cocina, con mueble trinchero y sillas recuperadas. Espejo de madera tallada y dorada.
Bild på en mellanstor eklektisk matplats, med vita väggar
Bild på en mellanstor eklektisk matplats, med vita väggar
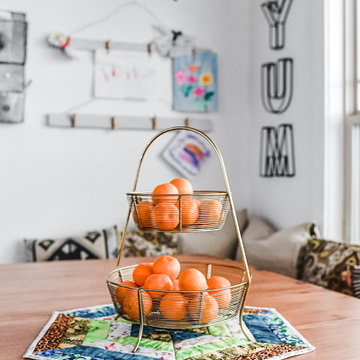
Shiplapped banquette seating, using vintage chairs and table.
Exempel på en mellanstor eklektisk matplats, med vita väggar och mellanmörkt trägolv
Exempel på en mellanstor eklektisk matplats, med vita väggar och mellanmörkt trägolv
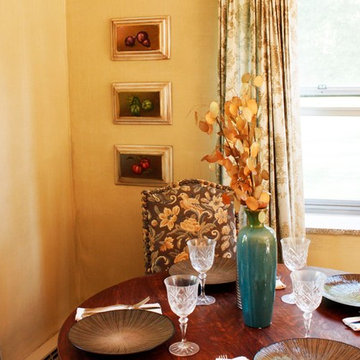
The table has been set beautifully in the corner of the room next to the fireplace and in between two windows. Is all about the details: tableware, artwork, and fabrics on the chairs and curtains. The walls in the room have been painted to look like linen.
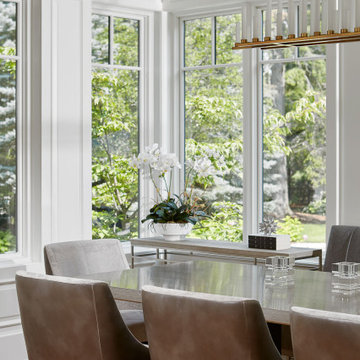
Traditional looking breakfast room with plenty of light.
Eklektisk inredning av en stor matplats, med vita väggar och ljust trägolv
Eklektisk inredning av en stor matplats, med vita väggar och ljust trägolv
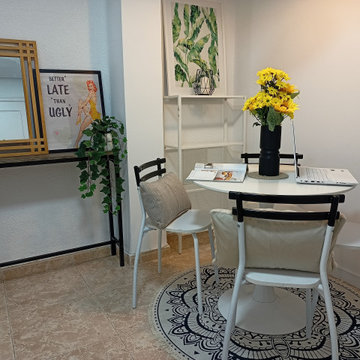
Comedor en piso para alquiler por habitaciones premium
Idéer för en mellanstor eklektisk matplats, med vita väggar, klinkergolv i keramik och rosa golv
Idéer för en mellanstor eklektisk matplats, med vita väggar, klinkergolv i keramik och rosa golv
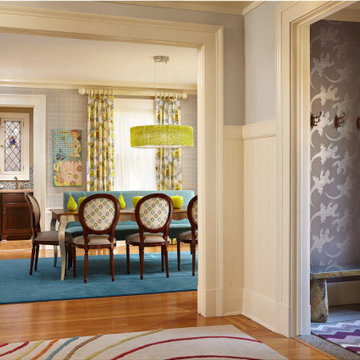
The bones of this 1920s Minneapolis residence might be considered traditional, but the spirited design hidden inside is quite the contrary. LiLu Interiors punctuated this family’s lighthearted personality with fun furnishings and whimsical finishes. Now every room visually draws you in, while inviting you to experience plush area rugs, bright color schemes, and daring texture combinations. Top this all off with an eclectic combination of vintage and new, and discover a home that perfectly pairs playful and posh.
----
Project designed by Minneapolis interior design studio LiLu Interiors. They serve the Minneapolis-St. Paul area including Wayzata, Edina, and Rochester, and they travel to the far-flung destinations that their upscale clientele own second homes in.
----
For more about LiLu Interiors, click here: https://www.liluinteriors.com/
------
To learn more about this project, click here:
https://www.liluinteriors.com/blog/portfolio-items/posh-playhouse/
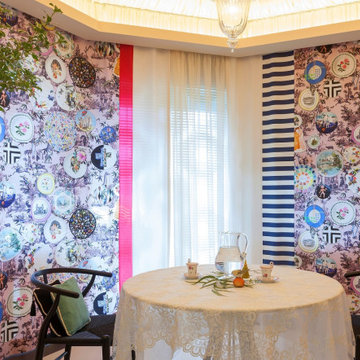
Inredning av en eklektisk matplats, med rosa väggar, klinkergolv i keramik och beiget golv
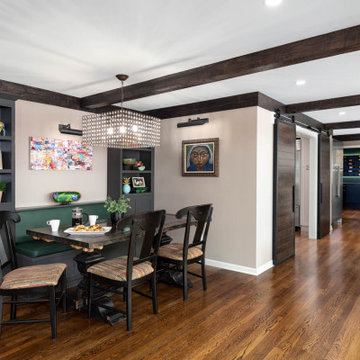
The kitchen is open to a great room that includes a custom built eating nook with banquette. The double barn doors open to a large walk-in pantry.
Contractor: Momentum Construction LLC
Photographer: Laura McCaffery Photography
Interior Design: Studio Z Architecture
Interior Decorating: Sarah Finnane Design
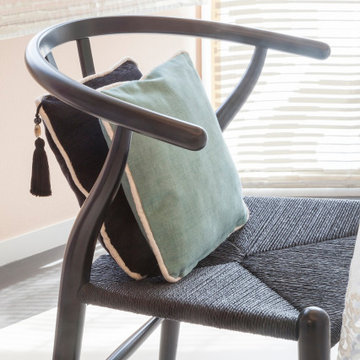
Eklektisk inredning av en matplats, med rosa väggar, klinkergolv i keramik och beiget golv
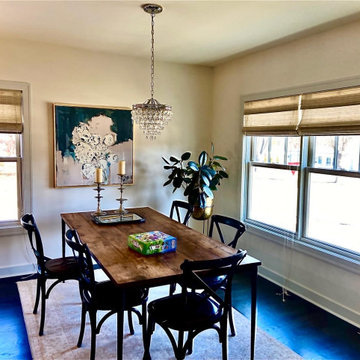
Wozen Roman Shades
Foto på en mellanstor eklektisk matplats, med beige väggar
Foto på en mellanstor eklektisk matplats, med beige väggar
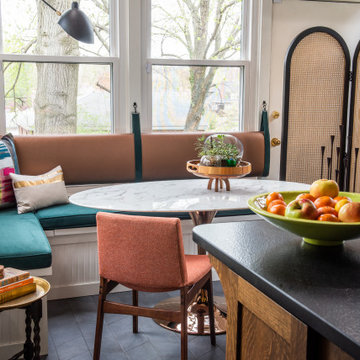
Inspiration för en liten eklektisk matplats, med vita väggar, klinkergolv i keramik och grått golv
129 foton på eklektisk matplats
4
