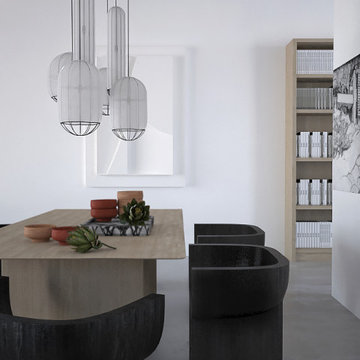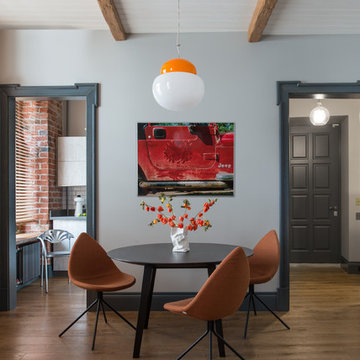419 foton på eklektisk matplats
Sortera efter:
Budget
Sortera efter:Populärt i dag
81 - 100 av 419 foton
Artikel 1 av 3
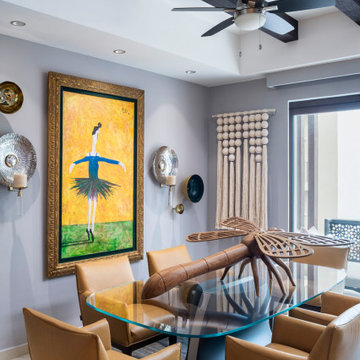
Foto på en mellanstor eklektisk matplats med öppen planlösning, med grå väggar, klinkergolv i porslin och grått golv
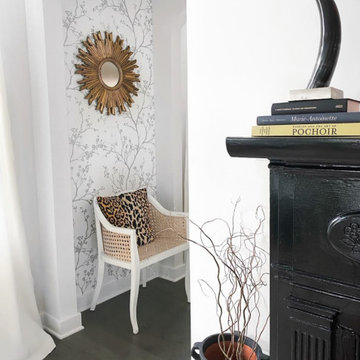
Inspiration för en stor eklektisk matplats, med vita väggar, mörkt trägolv, en standard öppen spis och brunt golv
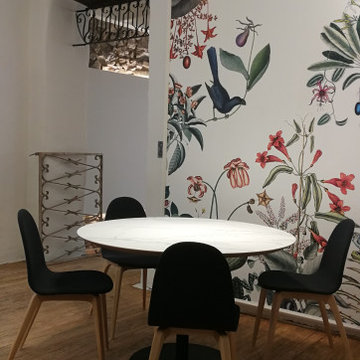
Espace de repas redéfini
Le parquet d'origine a été poncé et traité
La suspension en fonte a été créée dans une fonderie française pour le projet
Le panneau décoratif est encadré d'une moulure en relief par rapport au mur ancien dont on a conservé l'enduit irrégulier
La poutre a été sablée et traitée puis peinte dans le même ton de blanc que les murs et plafonds
Le mobilier (table et chaises) est fabriqué par une société basque
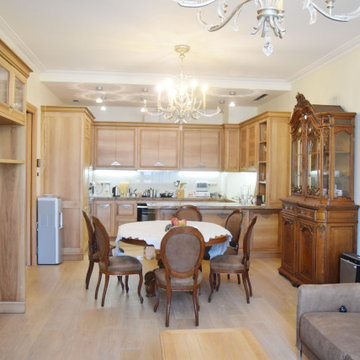
Квартира 120 м2 для творческой многодетной семьи. Дом современной постройки расположен в исторической части Москвы – на Патриарших прудах. В интерьере удалось соединить классические и современные элементы. Гостиная , спальня родителей и младшей дочери выполнены с применением элементов классики, а общие пространства, комнаты детей – подростков , в современном , скандинавском стиле. В столовой хорошо вписался в интерьер антикварный буфет, который совсем не спорит с окружающей современной мебелью. Мебель во всех комнатах выполнена по индивидуальному проекту, что позволило максимально эффективно использовать пространство. При оформлении квартиры использованы в основном экологически чистые материалы - дерево, натуральный камень, льняные и хлопковые ткани.
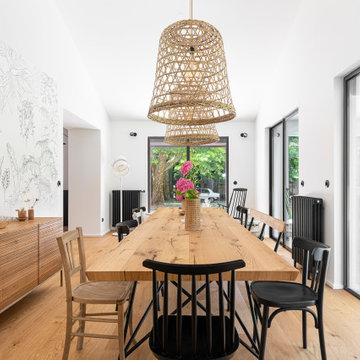
Cette salle à manger était avant mon passage divisée en deux parties, et plafonnée à 2,50m. Quel dommage de ne pas profiter de la hauteur que pouvait offrir la charpente. C'est maintenant chose faite, agrandie en longueur et en hauteur, la métamorphose est spectaculaire, là aussi le parquet en chêne blond a remplacé le bois rouge sombre. La grande table (4,50m) a été construite sur mesures, le plateau a été fabriqué en grume de Venise par Very-table, les suspensions XL viennent de chez Hyggelig, les chaises ont été chinées, banc La Redoute Intérieur.
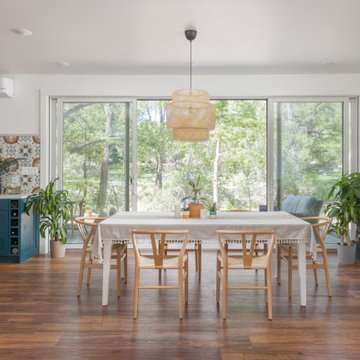
Foto på ett mellanstort eklektiskt kök med matplats, med vita väggar och mellanmörkt trägolv
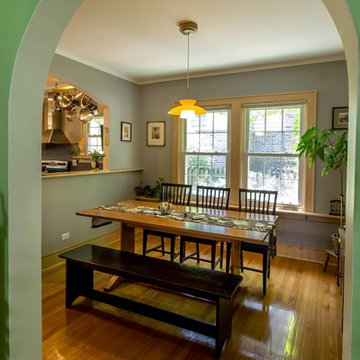
The back of this 1920s brick and siding Cape Cod gets a compact addition to create a new Family room, open Kitchen, Covered Entry, and Master Bedroom Suite above. European-styling of the interior was a consideration throughout the design process, as well as with the materials and finishes. The project includes all cabinetry, built-ins, shelving and trim work (even down to the towel bars!) custom made on site by the home owner.
Photography by Kmiecik Imagery
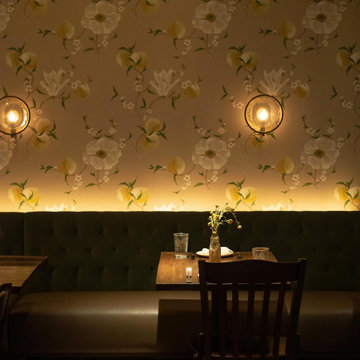
Julep Restaurant Dining Room Design
Exempel på ett stort eklektiskt kök med matplats, med flerfärgade väggar, betonggolv och grått golv
Exempel på ett stort eklektiskt kök med matplats, med flerfärgade väggar, betonggolv och grått golv
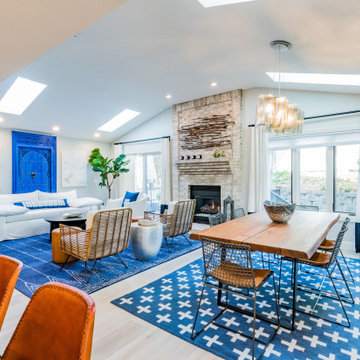
Open area living/dining/kitchen - rustic modern, electic design in blue, white and rust
Inspiration för mellanstora eklektiska matplatser med öppen planlösning, med grå väggar, vinylgolv, en standard öppen spis, en spiselkrans i tegelsten och beiget golv
Inspiration för mellanstora eklektiska matplatser med öppen planlösning, med grå väggar, vinylgolv, en standard öppen spis, en spiselkrans i tegelsten och beiget golv
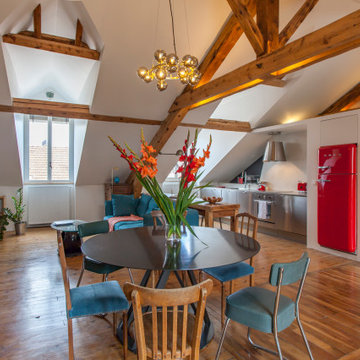
Inredning av en eklektisk matplats med öppen planlösning, med vita väggar, mellanmörkt trägolv och brunt golv
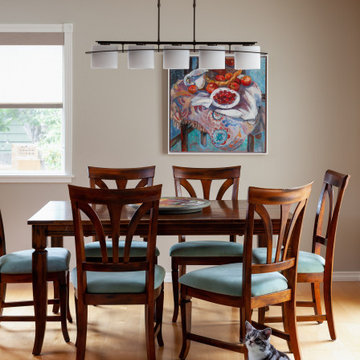
This dining room is forever active with two tweens and the kitty. The painting is by this client's mother, a lush still life perfect for the kitchen/dining room space. Colorful! Family Home in Greenwood, Seattle, WA - Kitchen, Teen Room, Office Art, by Belltown Design LLC, Photography by Julie Mannell
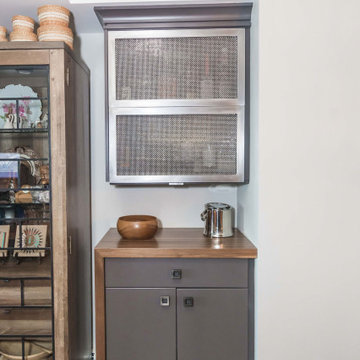
A beautifully decorated ornamental style tin ceiling is the focus in this dining room. The glass globes of the chandelier have an old world feel to it adding to the uniqueness of the space. The decor adds a worldly feel to it keeping it on theme.
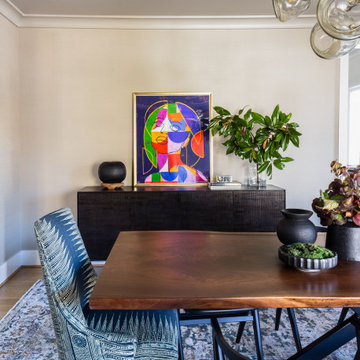
Bild på en stor eklektisk separat matplats, med beige väggar, ljust trägolv och beiget golv
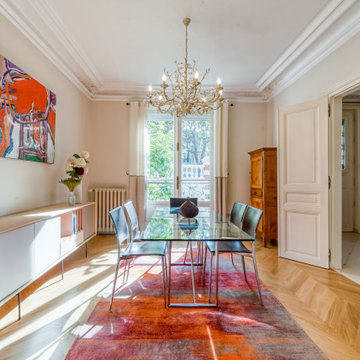
L'objectif était d'apporter de la gaité et de la couleur, sans faire de travaux, et en conservant certains meubles (table, chaises, bonnetière) et le lustre.
Le tableau, déjà en possession des propriétaires, a servi de point de départ pour le choix des autres éléments (enfilade, tapis, console dans l'entrée).
les rideaux sont volontairelent plus sobres et apportent une élégance intemporelle.
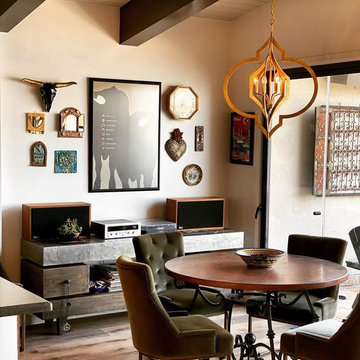
The open plan entry, kitchen, living, dining, with a whole wall of frameless folding doors highlighting the gorgeous harbor view is what dreams are made of. The space isn't large, but our design maximized every inch and brought the entire condo together. Our goal was to have a cohesive design throughout the whole house that was unique and special to our Client yet could be appreciated by anyone. Sparing no attention to detail, this Moroccan theme feels comfortable and fashionable all at the same time. The mixed metal finishes and warm wood cabinets and beams along with the sparkling backsplash and beautiful lighting and furniture pieces make this room a place to be remembered. Warm and inspiring, we don't want to leave this amazing space~
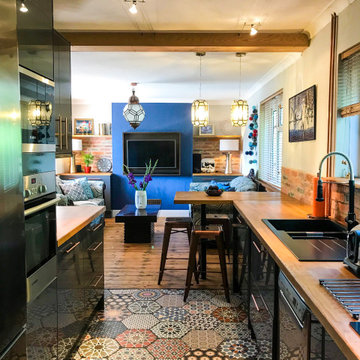
Exempel på en liten eklektisk matplats med öppen planlösning, med grå väggar, klinkergolv i porslin och flerfärgat golv
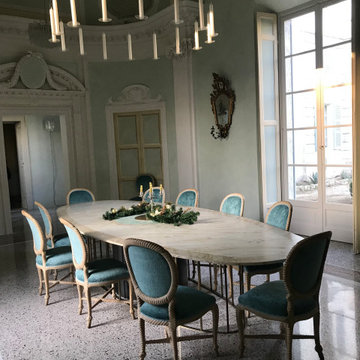
Realizzazione di nuovo tavolo su disegno, composto da basamento in ottone e piano ovale in legno dipinto a finto marmo
Eklektisk inredning av en stor separat matplats, med gröna väggar, marmorgolv och grått golv
Eklektisk inredning av en stor separat matplats, med gröna väggar, marmorgolv och grått golv
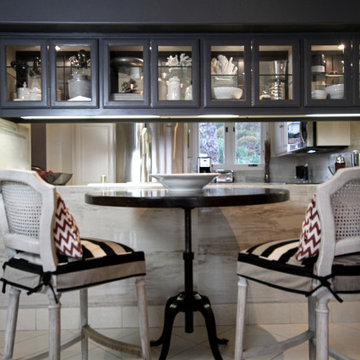
This eclectic living area blends various styles through colors, patterns and textures to achieve an elegant, warm, timeless, unique and collected feel.
419 foton på eklektisk matplats
5
