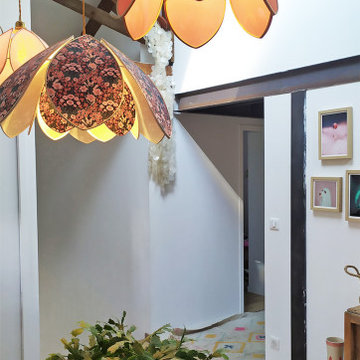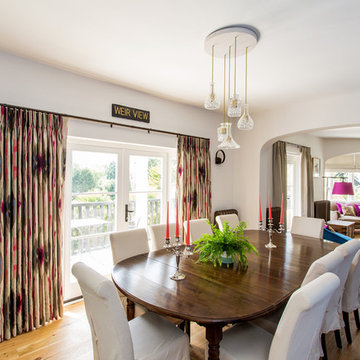420 foton på eklektisk matplats
Sortera efter:
Budget
Sortera efter:Populärt i dag
161 - 180 av 420 foton
Artikel 1 av 3
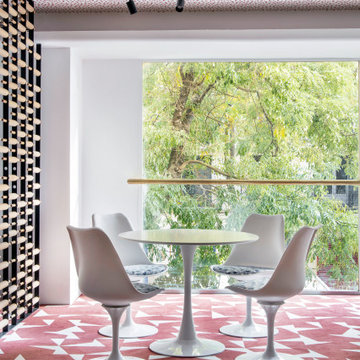
Inredning av en eklektisk matplats med öppen planlösning, med vita väggar, heltäckningsmatta och rött golv
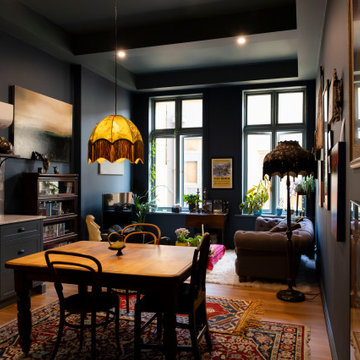
Bild på en liten eklektisk matplats med öppen planlösning, med blå väggar och mellanmörkt trägolv
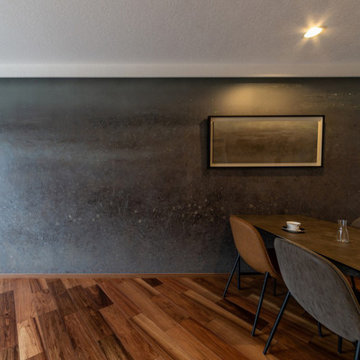
福岡県北九州市の『OLDGEAR』が手掛ける『Artctuary® アートクチュアリ』プロジェクト。空間の為に描き下ろされた“限定絵画”と、その絵画で製作した“オリジナル壁紙”を修飾。世界にひとつだけの“自分の為の美術館”のような物件。
Exempel på en eklektisk matplats med öppen planlösning, med vita väggar, mörkt trägolv och brunt golv
Exempel på en eklektisk matplats med öppen planlösning, med vita väggar, mörkt trägolv och brunt golv
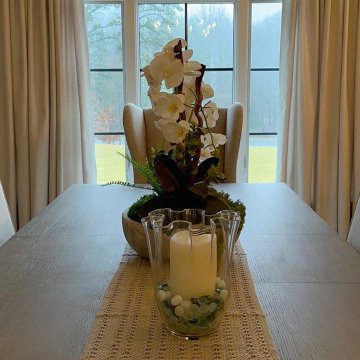
Foto på ett stort eklektiskt kök med matplats, med beige väggar, mörkt trägolv och brunt golv
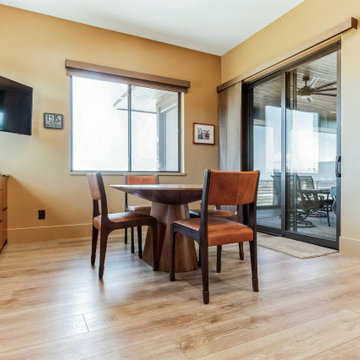
Refined yet natural. A white wire-brush gives the natural wood tone a distinct depth, lending it to a variety of spaces.With the Modin Collection, we have raised the bar on luxury vinyl plank. The result is a new standard in resilient flooring. Modin offers true embossed in register texture, a low sheen level, a rigid SPC core, an industry-leading wear layer, and so much more.
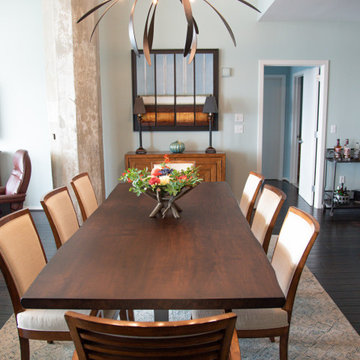
Custom 8' raw edge dining table, made to seat 8 with style. The inspo for that statement piece (48"d) of a chandelier, started with replacing 1 of 2 non-working ceiling fans for some drama, function and volume filling. Thus creating an immense of light for sitting in a righteous 16' tall downtown condo.
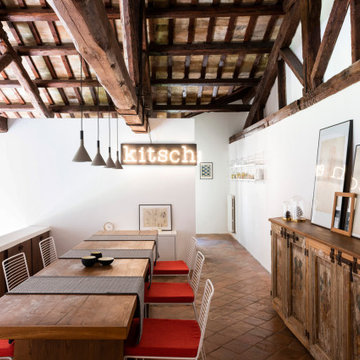
Foto: Federico Villa Studio
Exempel på en mycket stor eklektisk matplats med öppen planlösning, med vita väggar och tegelgolv
Exempel på en mycket stor eklektisk matplats med öppen planlösning, med vita väggar och tegelgolv
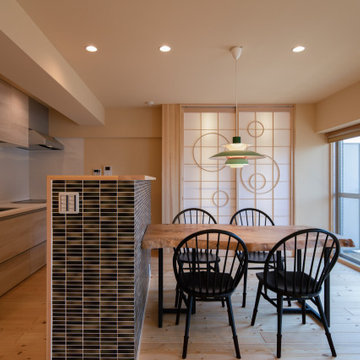
ダイニングキッチンです。
向かって、右側は掃き出しまどです。
しかし、一般的にマンションは一面にしか窓がないことが多いので、もう一面に工夫をしてみました。
障子の向こうはLEDランプが入っています。
窓があるように見えます。
それにより、開放感を演出しています。
来客時に、ダイニングテーブルで打ち合わせなどをすることもあるという事で、ダイニングチェアに座るとキッチン側が視線に入らない高さに作業カウンターの壁を作りました。
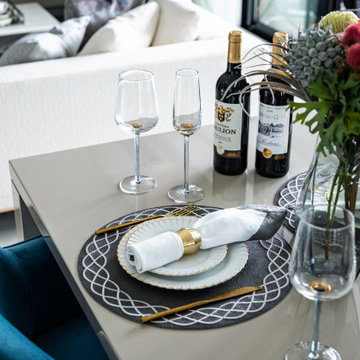
Eklektisk inredning av en matplats med öppen planlösning, med grå väggar, plywoodgolv och beiget golv
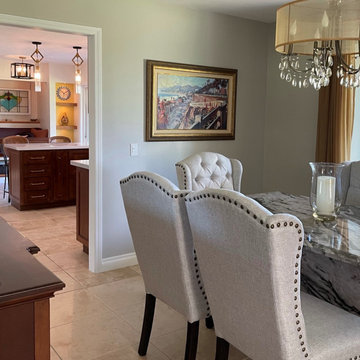
The opening to the kitchen was enlarged during the kitchen remodel for improved sightlines and access. New paint finish, lighting and furnishings were added for a fresh mood.
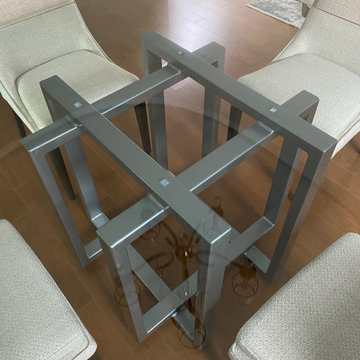
The dining room is open to the living areaand located next to the kitchen.The glass top table allows the viewing of the custom metal base built by a local artist.
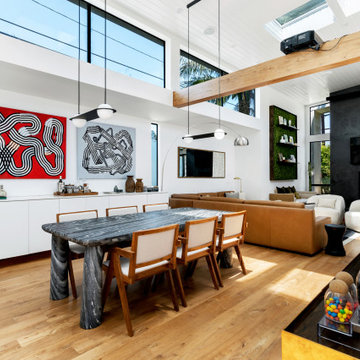
Idéer för mellanstora eklektiska matplatser med öppen planlösning, med vita väggar, mellanmörkt trägolv och brunt golv
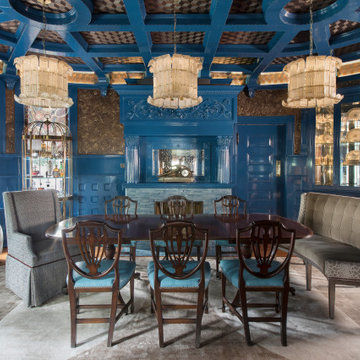
Inspiration för en stor eklektisk separat matplats, med blå väggar, mellanmörkt trägolv, en standard öppen spis, en spiselkrans i trä och brunt golv
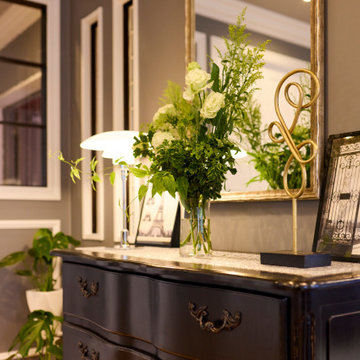
Inredning av en eklektisk mellanstor matplats med öppen planlösning, med grå väggar, plywoodgolv och brunt golv
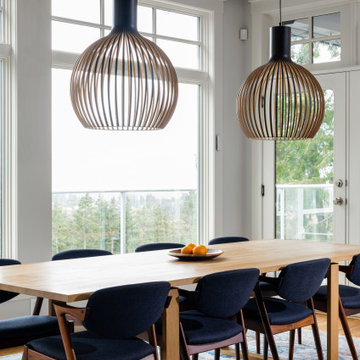
Our Kelowna based clients were eyeing a Vancouver interior designer, although there were plenty of capable ones locally. When we enquired as to why, they said they wanted a unique style, so we set out on our journey together.
The design was totally based on the client’s passion for cooking and entertaining – one of them being an introvert, the other being an extrovert. We decided to fit two islands in the available space, so we started referring to them as “the introvert island” and “the extrovert island”.
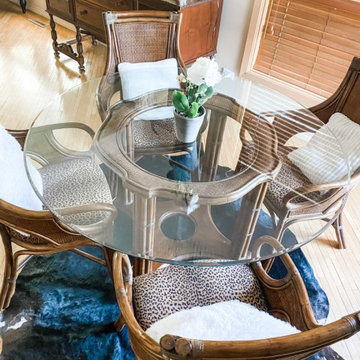
Adding a cowhide rug under this glass dining table was the perfect final touch to ground the space. I am a huge fan of rugs under the dining table, and was thrilled with how this turned out. My client is quite eclectic, and she was thrilled with the outcome.
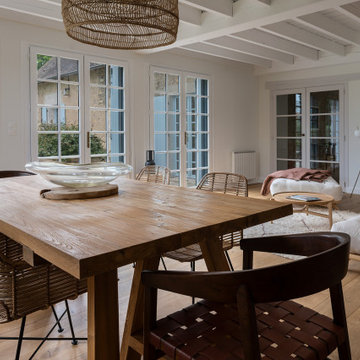
Table de repas en teck Maisons du monde; chaises Hübsch et bloomingville; table basse Ampm, tapis berbère; bloc chêne Ampm, suspension vicker HK living; oeuvre murale de Lilian Daubisse; buffet cannage Nordal. Mur en chêne massif; lampadaire Kundalini
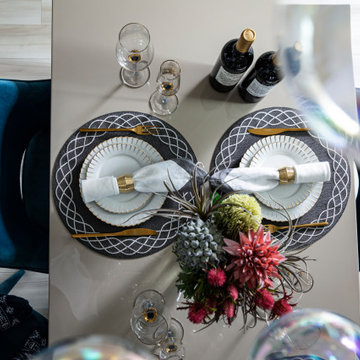
Inredning av en eklektisk matplats med öppen planlösning, med grå väggar, plywoodgolv och beiget golv
420 foton på eklektisk matplats
9
